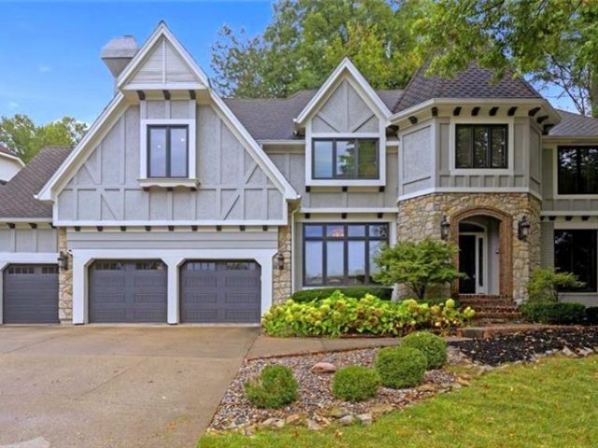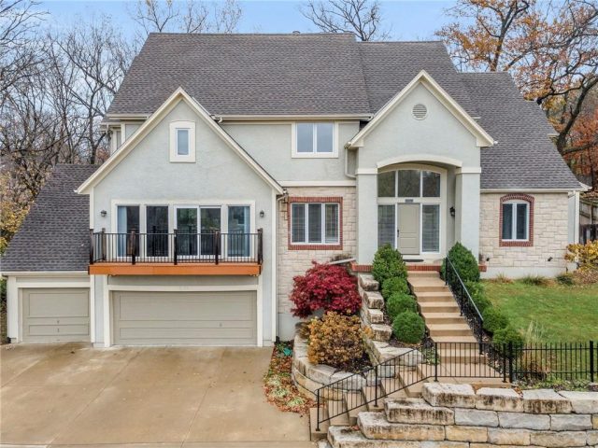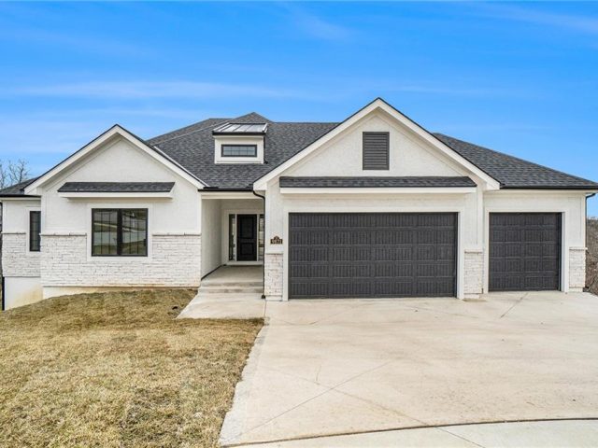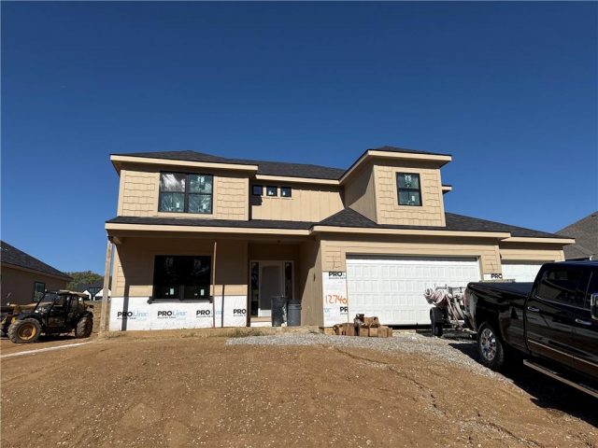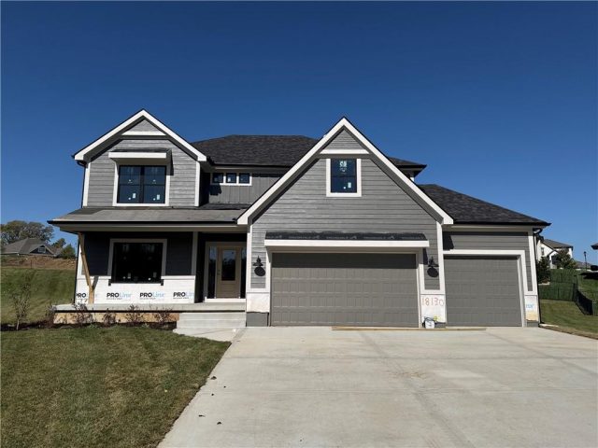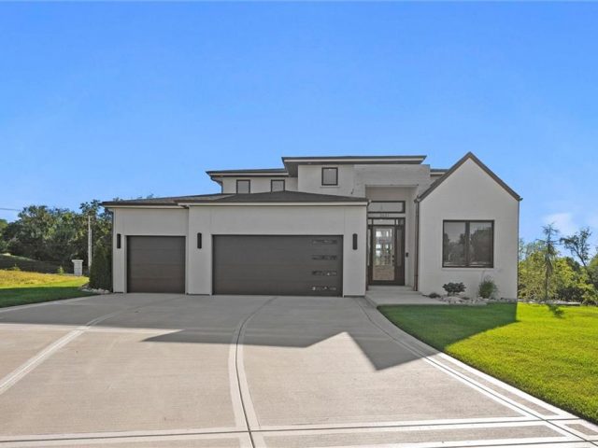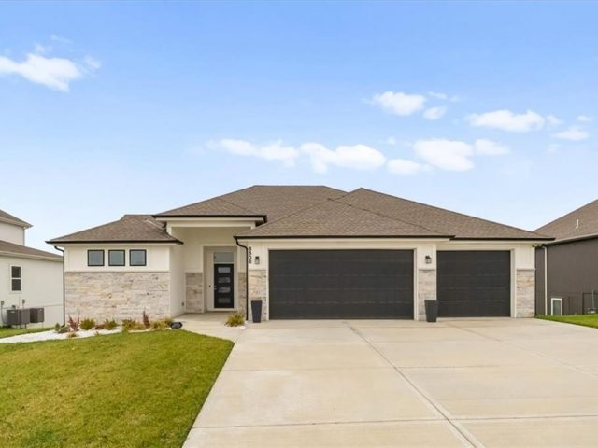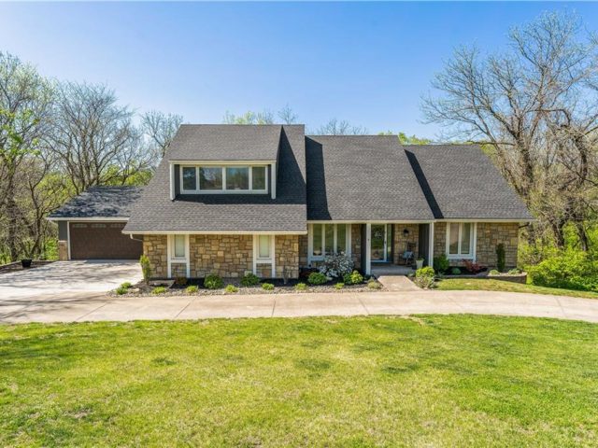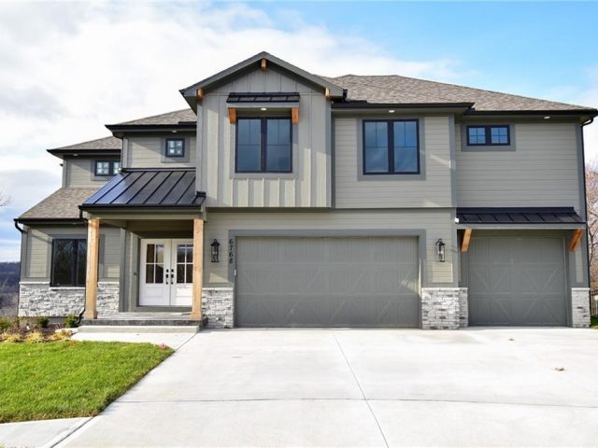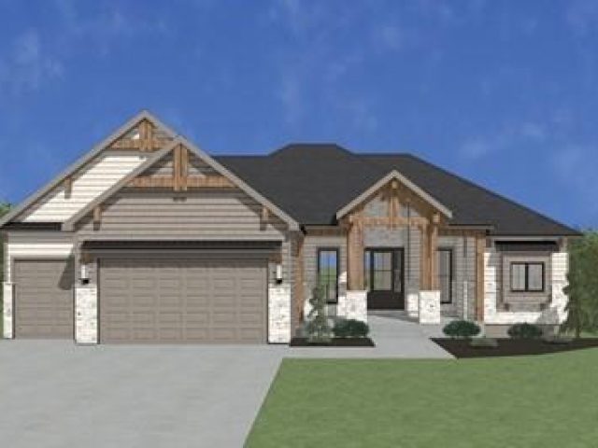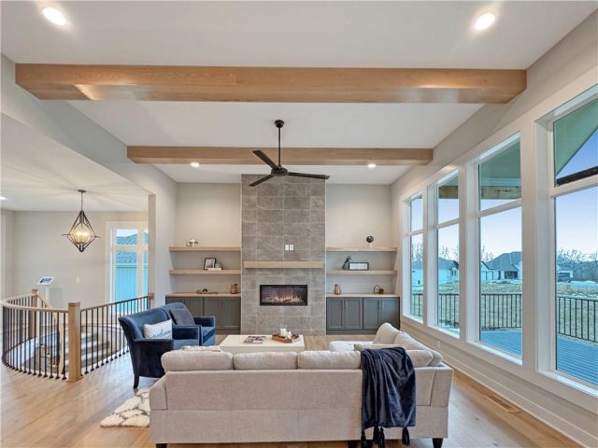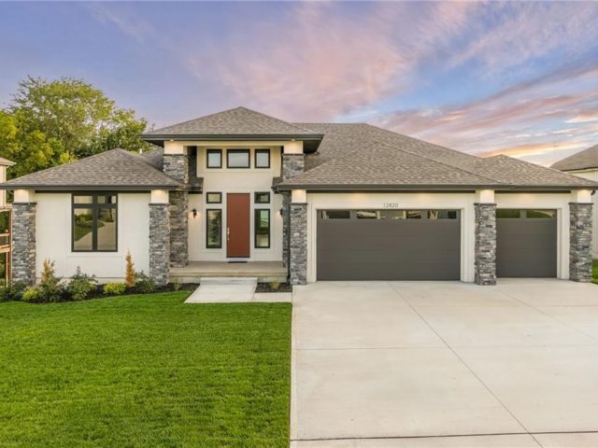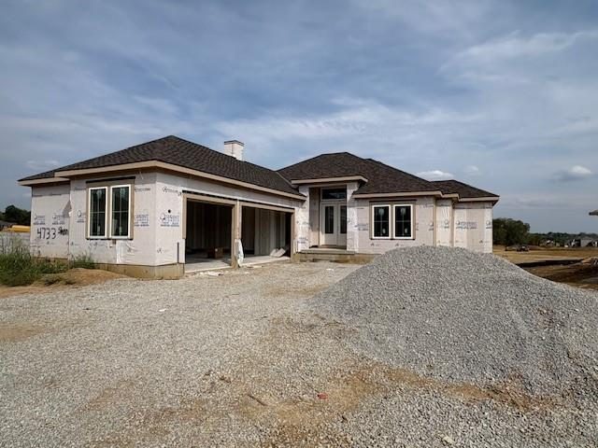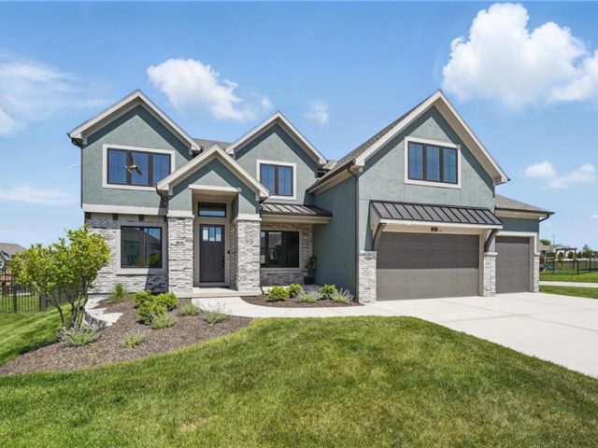Search Property
VA Loan (932)
HUGE PRICE REDUCTION-$25,000. Welcome to this Prestigious Tremont Manor home located in the highly sought after Park Hill School District. Enter a large Foyer with Calcutta Porceline tile flooring that opens up to a large open hallway with a curved Stairway leading upstairs to the second floor which boasts 3 oversized Bedrooms each with it’s […]
Welcome home to Weatherby Lake! This home boasts the BEST of both worlds! An exquisite, updated home in Weatherby Lake big enough for your family and friends AND instant access to the best lake community in all of greater Kansas City with your very own DEEDED shoreline for your dock space! That’s right, NO WAITING […]
Overlooking the 13th hole of the Deuce Golf Course at The National, this brand new home is a MUST SEE. Thoughtfully appointed finishes, including many upgrades are sure to impress. Beautiful quartz countertops throughout, composite kitchen sink, a freestanding tub in the master bathroom, sink in laundry room, professional grade appliance package with gas range, […]
The Remington — a beautifully designed two-story home that blends thoughtful function with timeless style. With 6 bedrooms, 4 full baths, and multiple spaces for relaxation or productivity, this home offers room for everyone. The main level features an inviting open layout and a versatile guest suite or office, ideal for visitors or working from […]
The Remington — a beautifully designed two-story home that combines thoughtful function with timeless style. Perfectly situated on a quiet cul-de-sac, this home offers added privacy and a welcoming setting for everyday living. With 6 bedrooms and 4 full baths, there’s room for everyone — whether you’re hosting guests, working from home, or simply relaxing […]
Luxury, Innovation, and Comfort in a Prime Northland KC Location! Step inside the Largent floor plan at BarryRow, a stunning 6-bedroom, 5-bath, 1.5-story custom home where thoughtful design meets unmatched quality. Built for comfort, durability, and efficiency, this home features white oak flooring, soaring ceilings, a chef’s kitchen with Thermador appliances, and a massive natural […]
Spacious Luxury in the Heart of BarryRow – The Platino! The Platino two-story floor plan at BarryRow offers abundant space with 6 bedrooms and 4 ½ bathrooms, all designed with high-end finishes throughout. Enjoy an open, light-filled layout with quartz countertops, high-end appliances including a gas range, custom LED lighting, and smart home automation. Solid […]
Stunning Reverse One-and-a-Half Home with Premium Upgrades Main Level Features This impeccably and lovingly maintained reverse one-and-a-half home showcases a wealth of upgrades throughout the main level. Step onto the stupendously large front porch, perfect for leisure and gazing at the surroundings. Inside, sunlight pours into the foyer, which towers above beautifully maintained hardwood […]
Experience a rare opportunity to own a fully renovated home on a breathtaking 2.73-acre setting in the heart of the Northland, just outside of Parkville. Every detail has been thoughtfully enhanced to create a one-of-a-kind retreat blending refined luxury with natural beauty. Sunlight pours through expansive windows, highlighting stunning updates — new hardwood floors, […]
Welcome to “The Jayln” — a striking blend of modern elegance and architectural artistry. This newly constructed residence redefines contemporary living, offering the perfect harmony of style, comfort, and functionality across two beautifully designed levels. Thoughtfully crafted, The Jayln features four spacious bedrooms, four full baths, and an additional half bath — each space adorned […]
The Gunnison is a beautifully crafted reverse 1.5-story home that balances open living with purposeful design. A charming front porch welcomes you into a striking entryway with soaring ceilings and an open staircase, immediately setting a tone of elegance and light. The great room impresses with dramatic ceiling heights, and a statement fireplace offered in […]
Welcome to the exquisite “Riviera” floor plan, where elegance meets functionality in every detail. This new construction home home is move in ready with hardwoods on the main floor and basement! As you step inside, the grandeur of the decorative curved staircase at the entry sets the tone for what’s to come. This architectural […]
This stunning 1.5-story residence blends timeless stone veneer with modern elegance, offering remarkable design and unbeatable functionality. From the moment you enter, you’ll be greeted by spacious rooms filled with natural light, soaring ceilings, and thoughtful finishes that elevate everyday living. The open-concept layout is perfect for entertaining, while still offering cozy, private spaces to […]
This stunning reverse 1.5-story home in the sought-after Montebella subdivision showcases thoughtful design and modern luxury. Step inside to soaring 12-foot ceilings in the entry and great room, complemented by 10-foot ceilings throughout the rest of the home for a spacious and airy feel. The gourmet kitchen is elevated by a full butler’s kitchen, perfect […]
New Price on Model Home Now For Sale! Home is Complete & Ready to Move In! Don’t miss the opportunity to make this award-winning plan your home! The Jefferson Traditional by Patriot Homes is perfectly situated on a corner lot near the community swimming pool and showcases classic stone and stucco design with several upgrades […]

