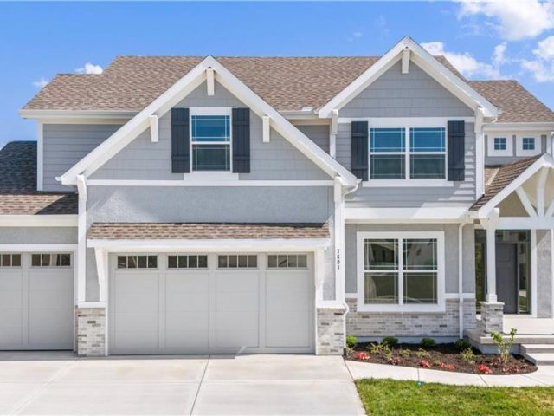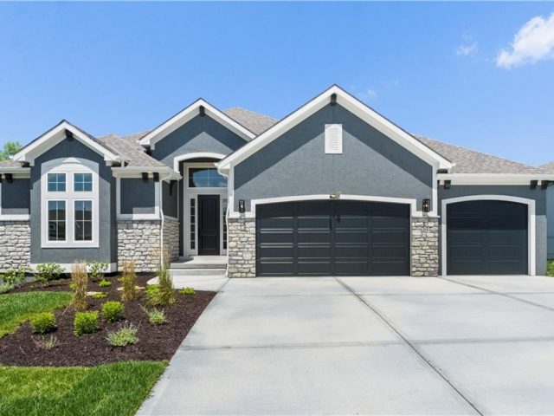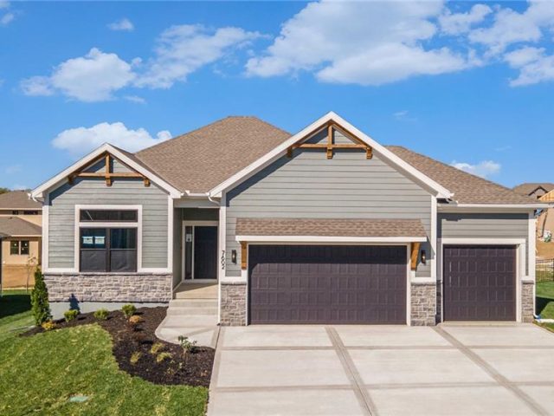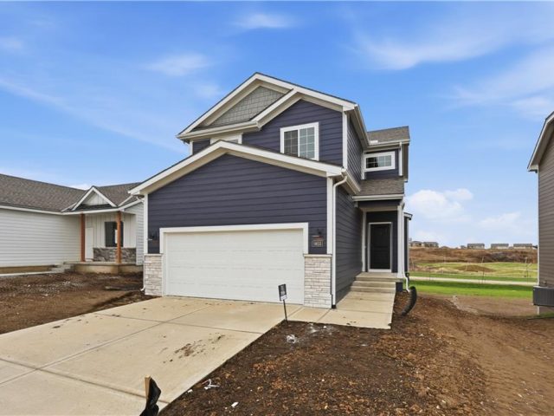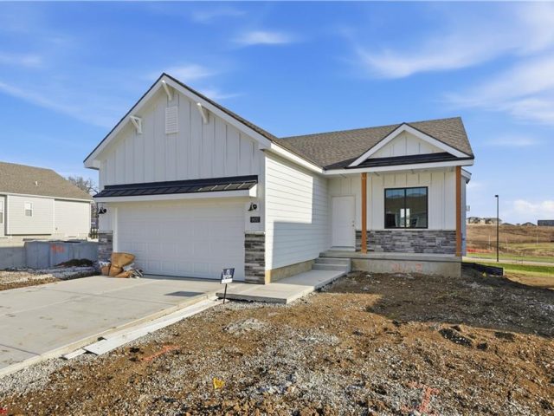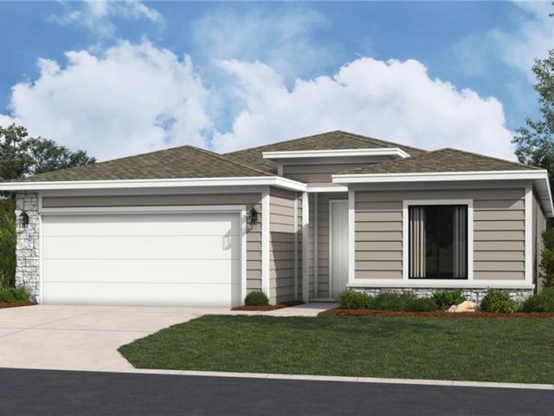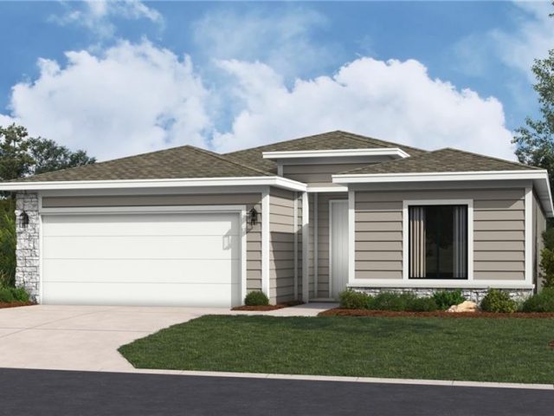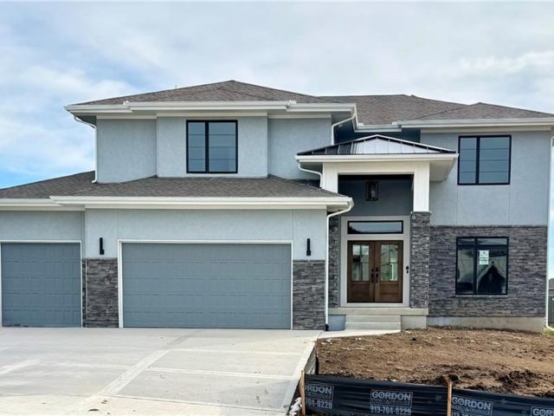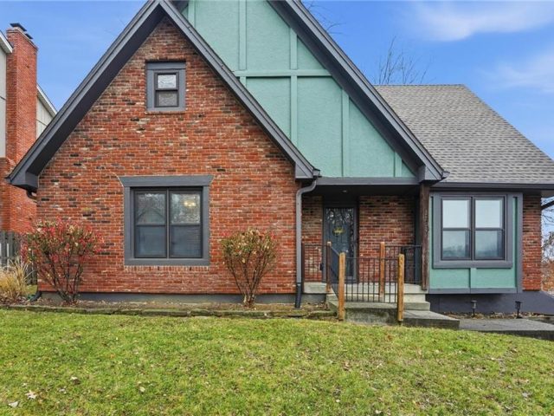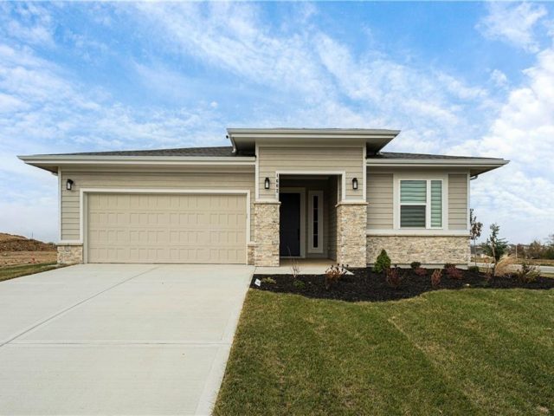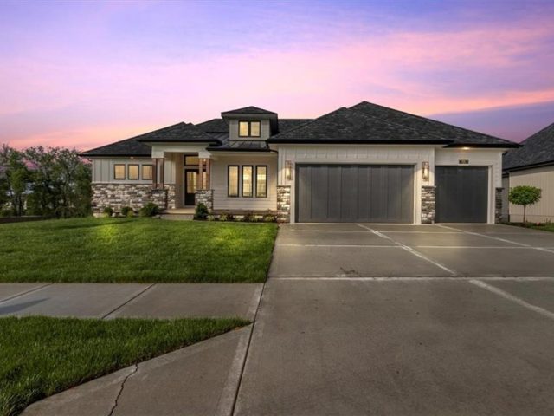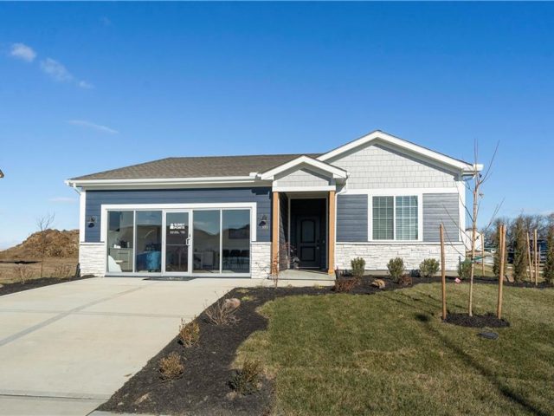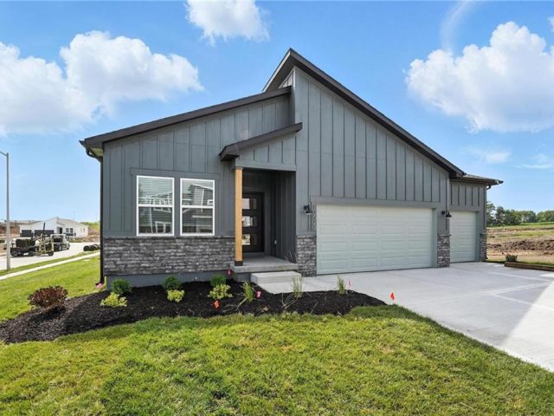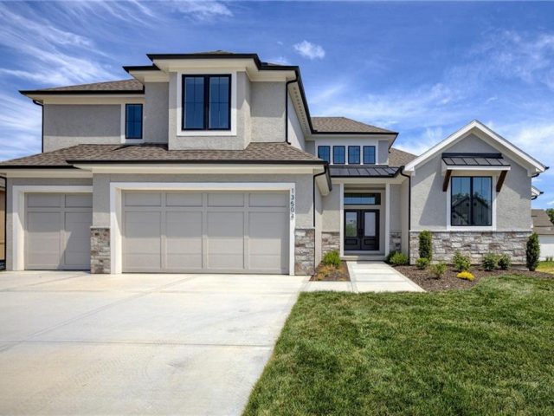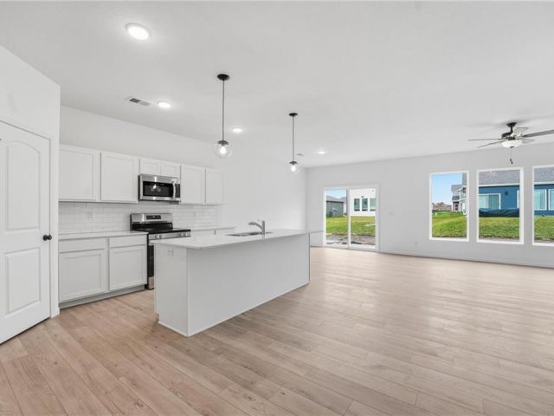Search Property
FHA (898)
*Builder is offering a $5K buyers incentive w/ acceptable offer!* Everyone loves the Augusta with Den by SAB Homes – now move-in ready! This 2-story home blends striking curb appeal with a thoughtfully designed layout, perfect for everyday living and entertaining. The main level includes a formal dining room, a large great room with built-ins […]
Welcome to this exceptional Reverse 1.5 Story home in the final phase of Benson Place Landing, perfectly situated on a cul-de-sac walkout lot that backs to greenspace and a scenic walking trail. Just a short walk from one of the neighborhood’s two community pools, this home offers an ideal combination of location, design, and lifestyle. […]
This McKinley Modern Farmhouse reverse 1.5-story by Hearthside Homes is COMPLETE. Offering 4 bedrooms, 3 bathrooms, and nearly 2,900 square feet of finished living space, this home combines thoughtful design with modern convenience. The main floor features a seamless flow between the great room, kitchen, and dining area, anchored by a fireplace and large island […]
“Ask about our $10,000 buyer incentive—use it toward closing costs, rate buy-down, or select upgrades! Must close by year-end.” MOVE IN READY! Step into the Kaya – a beautifully designed two-story home in the sought-after Woodhaven community. This home features 3 spacious bedrooms, 2.5 bathrooms, and a functional open-concept layout connecting the […]
$10,000 BUYER INCENTIVE ON SELECT UPGRADES, CLOSING COST OR RATE LOCK BUYER DOWN ON SELECT MOVE IN READY HOMES. Discover the Wynn – a popular ranch-style home offering main-level living with an unfinished Daylight basement for future expansion. This 3 Bedroom, 2 Bath, open-concept layout features a spacious kitchen, dining, and living […]
Elegant Patio Home with Modern Finishes! Welcome to this stunning patio-style home, designed for comfort and style. Featuring 4 bedrooms, 2 bathrooms, and an open-concept layout, this home offers seamless living with 10-foot ceilings and 8-foot doors that create an airy, spacious feel. The gourmet kitchen is a showstopper, boasting sleek quartz countertops, custom cabinetry, […]
Elegant Patio Home with Modern Finishes! Welcome to this stunning patio-style home, designed for comfort and style. Featuring 4 bedrooms, 2 bathrooms, and an open-concept layout, this home offers seamless living with 10-foot ceilings and 8-foot doors that create an airy, spacious feel. The gourmet kitchen is a showstopper, boasting sleek quartz countertops, custom cabinetry, […]
The Linden by Hearthside Homes, a stunning 2-story design that blends craftsmanship, comfort, and modern style. Located in the Benson Place community, this home offers an oversized garage with an extra 10×13 storage area – perfect for all your gear and hobbies. Step into the grand two-story foyer where a den and open staircase welcome […]
This Platte Brooke two story sits in a prime spot near Line Creek Trail with quick access to shops, dining and top rated schools in the Park Hill School District. Wood floors guide you through the main level where a bright living room with a fireplace connects to a dining area and a handy office […]
Welcome to your dream ranch home! The Gonzalez is a beautifully designed residence that features a desirable open-concept floor plan, perfect for modern living. The main level boasts three spacious bedrooms, including a serene master suite with a walk-in closet and a luxurious en-suite bathroom. Two additional bedrooms are thoughtfully situated near a well-appointed full […]
SYLER CONSTRUCTION Offers This Quality Open Concept Plan*Perfect for Family Living and Entertaining*Exceptional Trim Package*Large Windows Provide Abundant Natural Light*Kitchen Brings you Custom Cabinetry*For the wine enthusiast Custom-built glass enclosed Wine Storage(A Dramatic Backdrop Displaying Your Collection) *Terrace Level Walkout Features a Wet Bar*Game Area*Family Room*Two Bedrooms*Abundant Storage*Excellent Golf Views!
***FURNISHED MODEL HOME***Step into this beautifully designed open-concept home featuring a stunning kitchen with quartz countertops, a stylish backsplash, and stainless steel appliances. The spacious layout offers seamless flow between the kitchen, dining and living areas-perfect for entertaining. With three comfortable bedrooms, and two modern bathrooms. Don’t miss out on this incredible opportunity-schedule a showing […]
This model home is completed; it showcases all that the Wildflower floorplan by award winning Summit Homes has to offer. This floorplan offers an open main area making it perfect for entertaining. Everything you need is on the main level including 3 bedrooms, 2 bathrooms. The laundry room can be accessed from the garage entry […]
Introducing the Monterey Grand 1.5-story plan, a brand-new construction residence in the Thousand Oaks Subdivision. This splendid home boasts an expansive open kitchen and great room, complete with a covered deck for outdoor enjoyment. Inside, you’ll discover a convenient mudroom and pantry, along with a laundry area conveniently located off the master closet. The master […]
“Ask about our $10,000 buyer incentive—use it toward closing costs, rate buy-down, or select upgrades! Must close by year-end.” MOVE IN READY! Discover the perfect blend of modern design and comfort in The Harrington by Ashlar Homes. This stunning 4-bedroom, 2.5-bath home features an inviting open-concept layout, ideal for entertaining and a 3 Car […]

