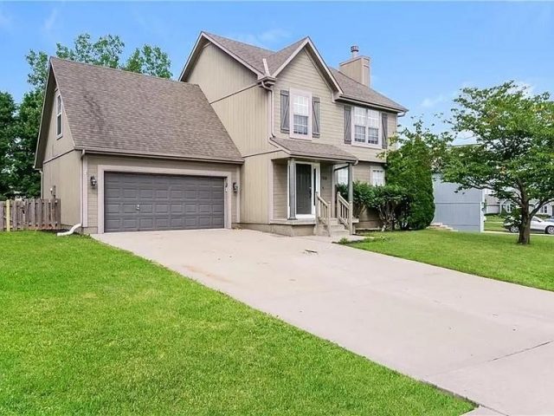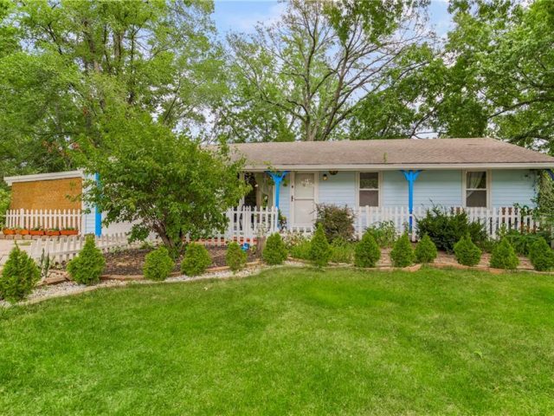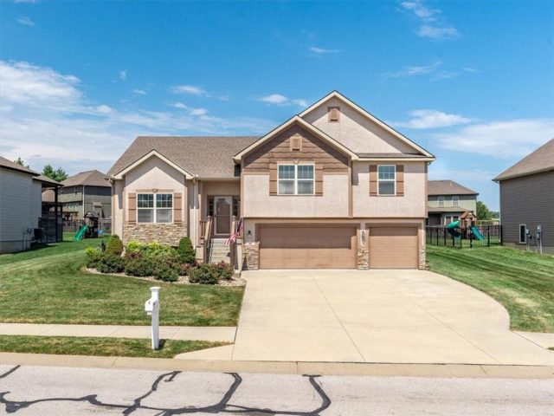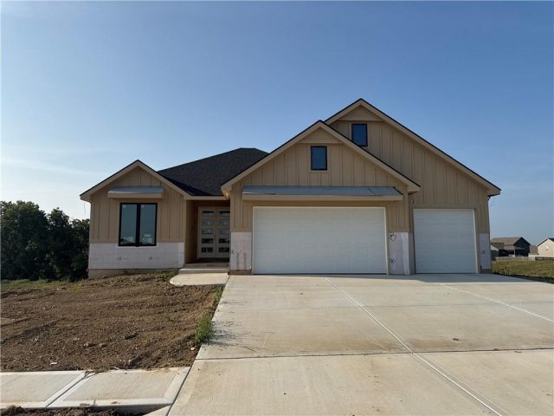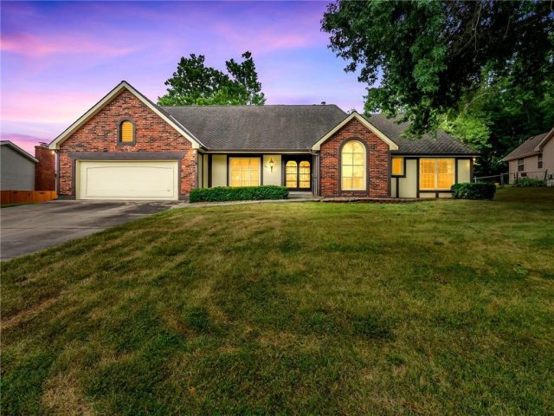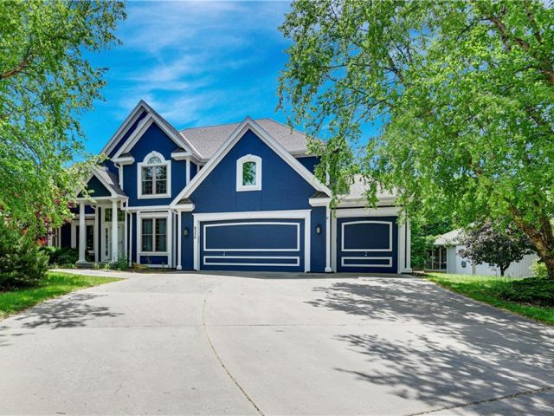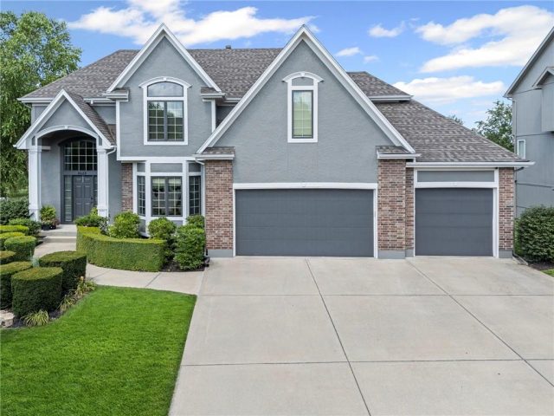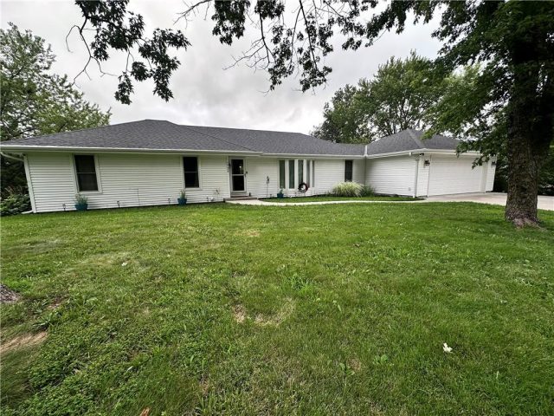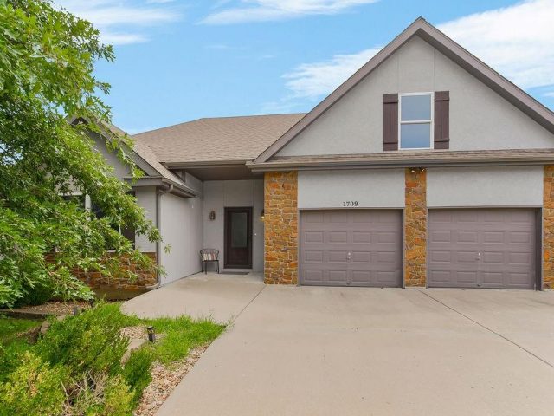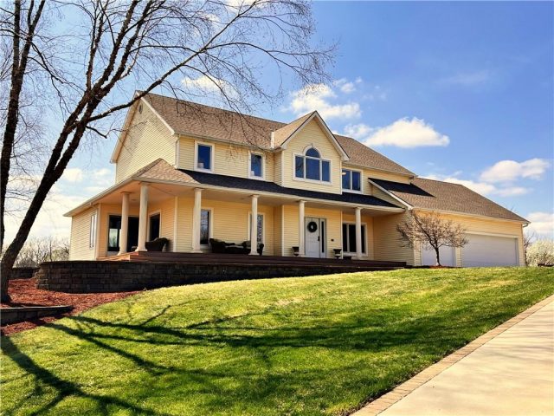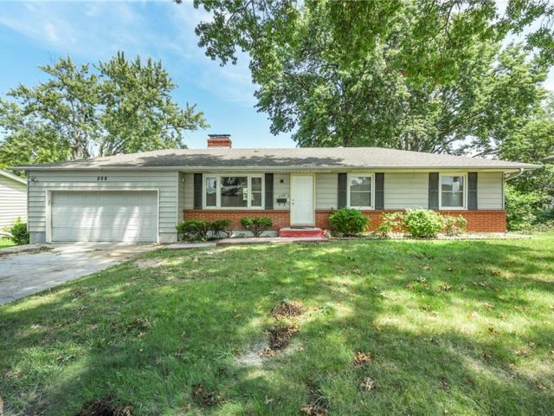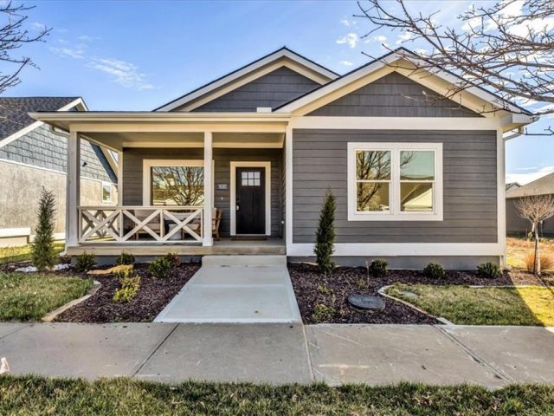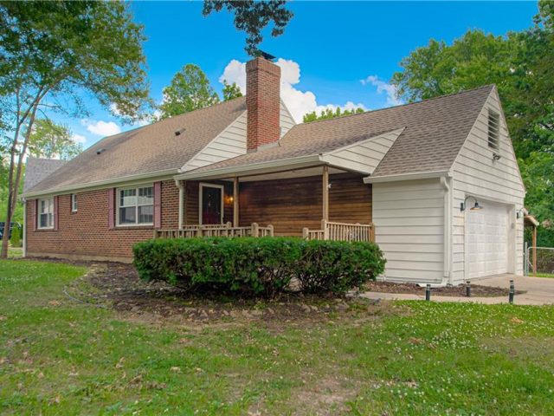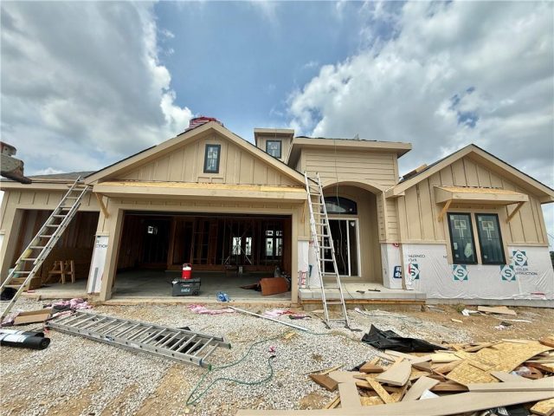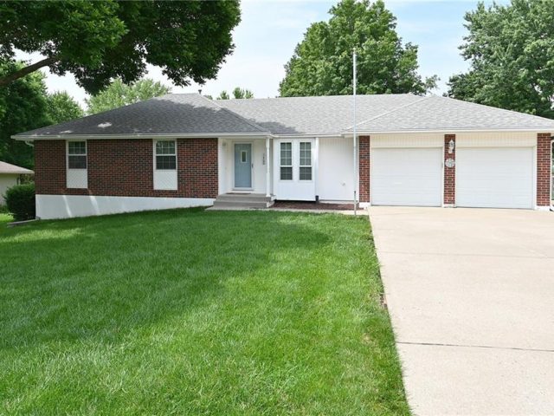Search Property
Recreation Room (204)
Welcome to this beautifully maintained 2002 home offering comfort, charm, and convenience! Spacious layout, cozy living area, and a private fenced yard perfect for relaxing or entertaining. All appliance including washer & dryer stay with the home! HOA $375/month covers common area maintenance. Seller believes everything functions properly and has disclosed to the best of […]
Whether you are looking for your next residence, or a GREAT AIRB&B investment property, look no further! Located in a quiet neighborhood with two parks just 3 minutes away. This wonderful home is truly ONE OF A KIND! You will love all of the unique and various themes throughout. Enjoy the open floor plan of […]
Discover this stunning home in one of Platte County’s premier neighborhoods, perfectly combining quality craftsmanship with modern comfort. This 4-bedroom, 3-bath beauty offers 2,424 sq. ft. of thoughtfully designed living space, filled with natural light and stylish upgrades. Enjoy features like granite countertops, custom cabinets, a walk-in pantry, gleaming hardwood floors, and a cozy fireplace. […]
SPACIOUS 5-BEDROOM HOME BACKING TO GREENWAY OFFERS THE PERFECT BLEND OF STYLE AND FUNCTIONALITY. FEATURING GRANITE COUNTERTOPS,HARDWOOD FLOORS, AND TILE IN ALL BATHROOMS, THE DETAILS SHINE THROUGHOUT. THE LAYOUT INCLUDES A FINISHED BASEMENT FOR EXTRA LIVING SPACE, AND A 3 CAR GARAGE. ENJOY THE PRIVACY AND PEACEFUL VIEWS OF BACKING TO GREENWAY SPACE, ALL THE […]
Enter this impressive 5-bedroom, 4-bathroom home featuring 3,100 square feet of thoughtfully designed living space. The generous layout provides excellent flow between rooms, creating an ideal environment for both daily living and entertaining guests. The five bedrooms offer flexibility for households of all sizes, with each space designed to maximize comfort and natural light. […]
Don’t miss this stunning 2-story former model home in Thousand Oaks! With over 5,000 sq. ft. of beautifully finished living space on a private, treed, low-maintenance lot, this home offers both luxury and functionality in a premier Parkville location. Featuring 4 bedrooms and 4.1 bathrooms, it’s designed for comfort, convenience, and entertaining. The open-concept […]
Welcome to this meticulously maintained one-owner 4-bed, 5-bath home on a .28-acre golf course lot backing to the 4th hole at Hodge Park Golf Course in the sought-after Fairways subdivision. With 4,158 finished square feet, this home offers luxury, comfort, and functionality at every turn. The owners handpicked this lot for its serene views, enjoyed […]
Lot is nearly 5 acres, pond, mature trees, garden shed, 2 story outbuilding with loft that could be finished for guest house, 3 car bays (1 used for lawn care and 2 for storage) enclosed firepit area, newly poured basketball court + pickleball (not painted) … NOT in an HOA – Cannot get these amenities […]
Welcome to this CORNER LOT IN STALEY HS BOUNDARIES, 1.5-story home in the sought-after Willow Wood Estates neighborhood! Boasting over 4,000 square feet of finished living space, this 5-bedroom, 4-bathroom home offers a functional and luxurious layout ideal for everyday living and entertaining. The main level features rich wood floors, large windows, built-ins, and a […]
Rarely does a home with such a spectacular a lake view become available so close to the city, but still in the country. This property is located on the edge in it’s own 2 home subdivision just outside the city limits. Offering the seclusion and beauty of rolling hills, 3 acre stocked lake. extraordinary slice […]
Beautifully Mostly updated ranch home in Hamilton Heights! Main level features living room, kitchen with new cabinets, countertops, tile, and appliances (all stay), dining room with sliding glass door to back deck, full bath, 2 bedrooms, and a primary suite with half bath and his-and-her closets with built-ins. Refinished hardwood floors, new paint, sheetrock, interior […]
Discover contemporary living at its finest in this stunning, never-lived-in ranch home located at 8137 N Farley Ave! Enjoy the ease of single-level living with the convenience of main-floor laundry. Picture yourself unwinding on the welcoming covered front porch or hosting delightful get-togethers on the covered patio. Step inside and be captivated by the modern […]
Opportunity Knocks! Seller offering $5K towards repairs or closing costs! Home sits on a spacious corner lot, offering curb appeal, added privacy, and durable steel siding with fresh exterior paint for low-maintenance living. Inside, you’ll find beautiful hardwood floors on the main level, a flexible bonus room on the upper level, and a 2-car garage […]
Welcome to the Ridgedale plan! Beautiful reverse story and half with a farmhouse style decor. Spacious rooms, spectacular trim work and openness throughout. Four bedrooms, 3 full and one half bath. Walk out family room and wet bar. The kitchen offers a spacious island, granite countertops and walk in pocket office / pantry, as well […]
Wonderful True Ranch Home in a great location! This home has a two car tandem garage to fit three vehicles, an extra pad for parking, a great yard, maintenance free siding, a beautiful sunroom and deck for entertaining or bird watching. The main floor master bathroom has been updated recently and the kitchen and laundry […]

