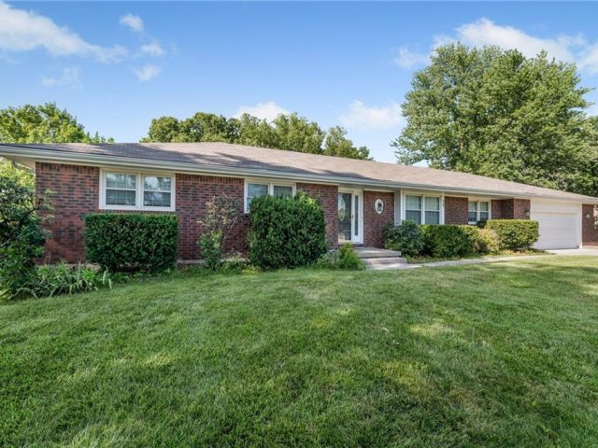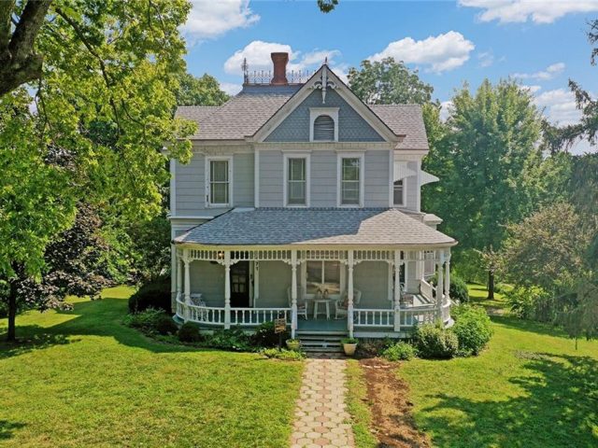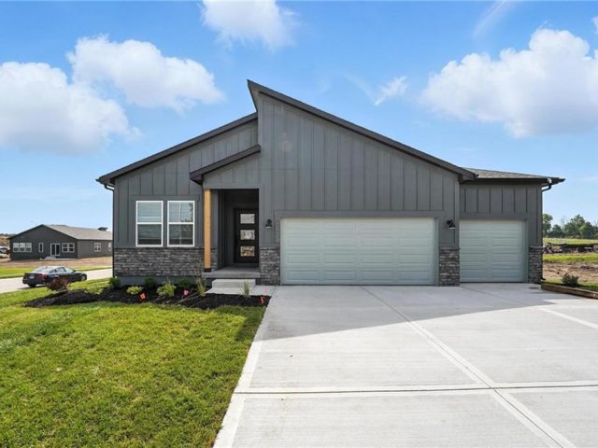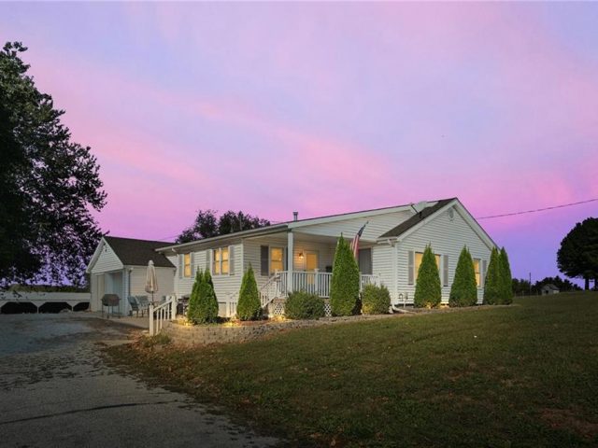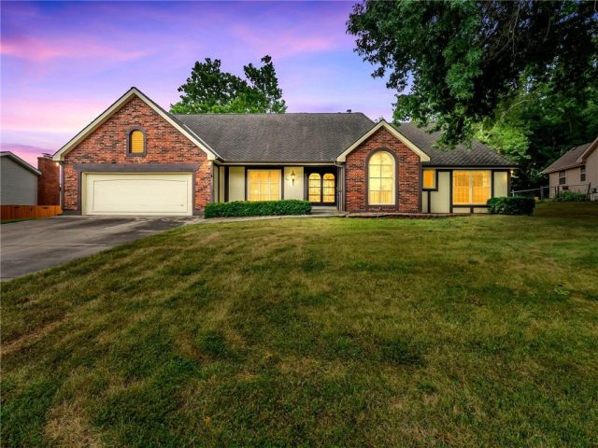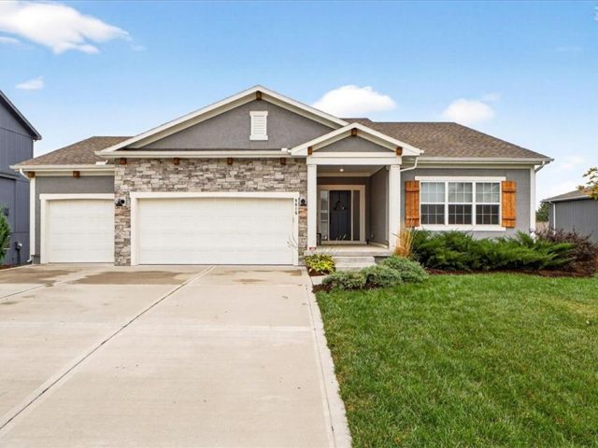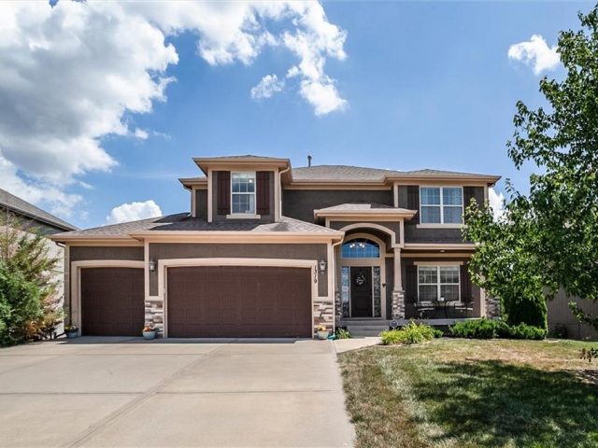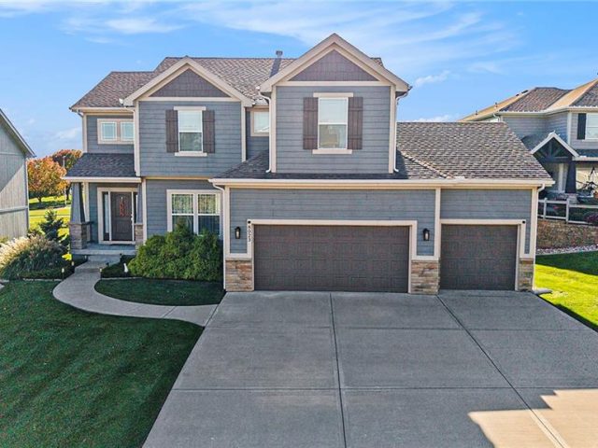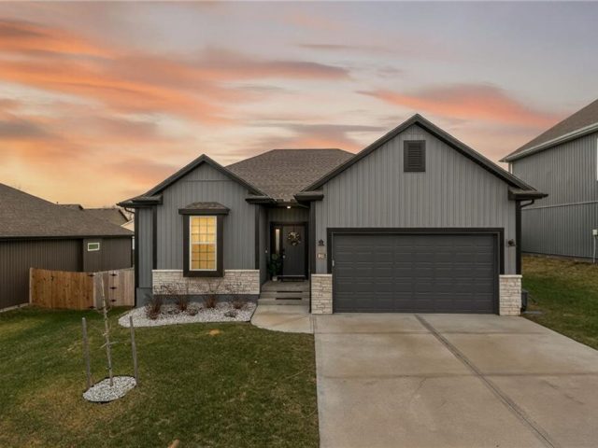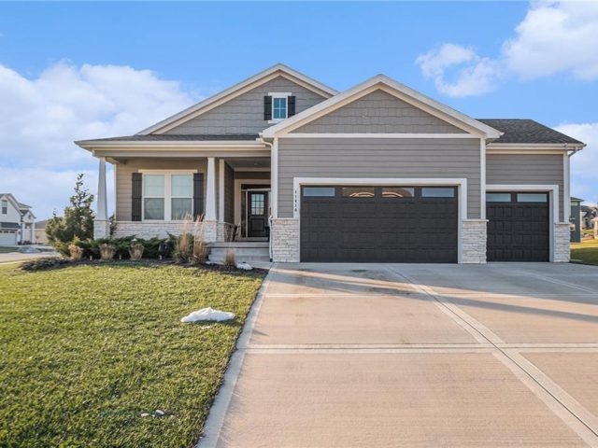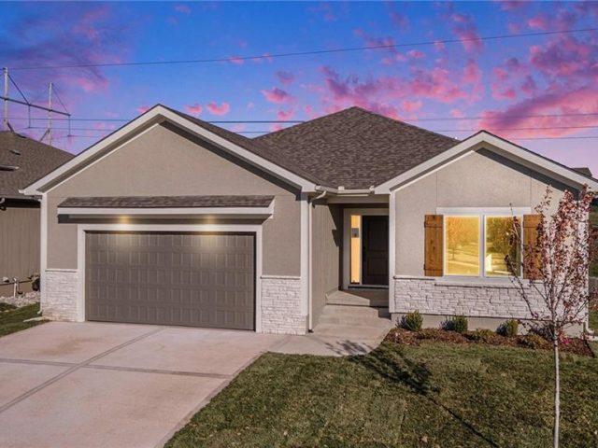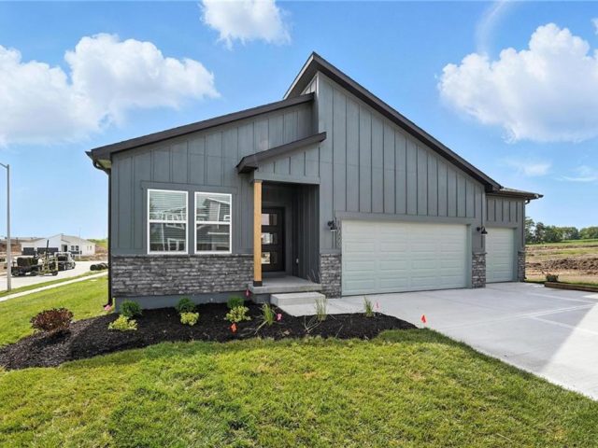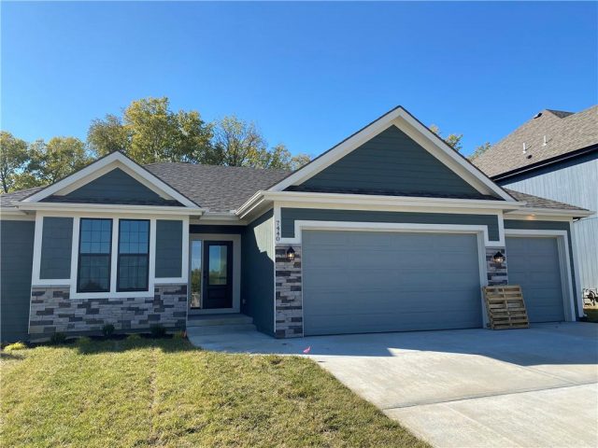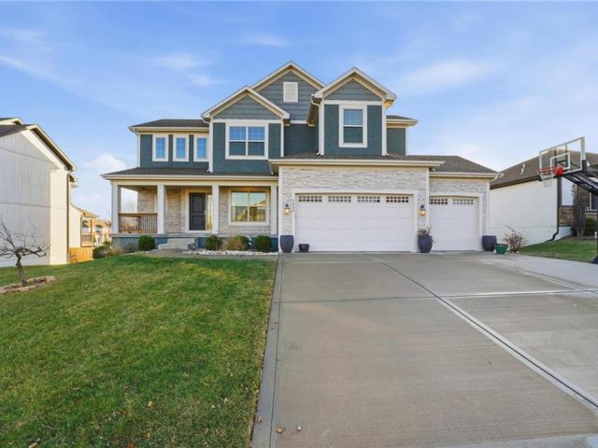Search Property
Mud Room (102)
Back on the Market! This home was temporarily taken off the market as the sellers proactively commissioned a full structural report. In response to the findings, they invested over $34,000 in professional repairs to ensure the property meets the highest standards for its future owners. Now back on the market, this beautifully maintained home is […]
This historic home has all the character you could want and more! Charm and character is every room with so many original features, like original wavy glass in several windows, woodwork details in the trim, pocket doors and more! The unique floor plan is full of formal sitting rooms, large dining room, PRIMARY BEDROOM ON […]
The Wildflower by award winning Summit Homes! This home features a 3-car garage, unfinished lower level, and sits on a flat lot with a patio off the slider doors. The Wildflower is an open concept floor plan and everything you need is on the main level. The laundry can be accessed from the garage entry […]
MAJOR PRICE REDUCTION! Back on the market, no fault of the seller. Looking for a little piece of heaven within commuting distance of the city that also offers a friendly hometown community and great school district? LOOK NO FURTHER! House, outbuildings, (including large barn with several horse stalls), all on 17 acres with a pond. […]
Enter this impressive 5-bedroom, 4-bathroom home featuring 3,100 square feet of thoughtfully designed living space. The generous layout provides excellent flow between rooms, creating an ideal environment for both daily living and entertaining guests. The five bedrooms offer flexibility for households of all sizes, with each space designed to maximize comfort and natural light. […]
**Main Level Living with the Option for TWO Primary Suites** Step inside this beautifully designed home where craftsmanship meets everyday comfort. The entryway welcomes you with elegant wainscoting and flows into an open-concept main level featuring a spacious kitchen with stained cabinetry, stainless steel appliances, and a large island perfect for gatherings or meal […]
If you’ve been searching for a place that feels like home the moment you walk in, this is it! Just listed in the highly desirable Staley Meadows subdivision, this beautiful two-story home has everything today’s buyers are looking for—space, style, upgrades, and a true sense of community. This one owner-4-bedroom, 3.5-bath home features over 2,600 […]
Welcome to this beautiful two-story home in Benson Place Fieldstone, one of the fastest-growing and most desirable communities in the Kansas City metro. Located within the award-winning Liberty School District, this home sits on one of the most picturesque cul-de-sacs in the neighborhood. Step inside and you’ll immediately notice the hardwood floors and large, […]
Three bedrooms upstairs in this new ranch, a 4th bed and bathroom downstairs. All high end LVP flooring on both levels. Smart finish upgrades. The walls have the smooth, pure look of fresh flat paint but it’s a very high-end wipeable matte. Other choices that set this nearly new house apart are the extended rear […]
Why buy new when you can get the best value in the neighborhood right here? This stunning reverse 1.5-story is the total package—4 bedrooms, 3 baths, a 3-car garage, and just over 2600 square feet of beautifully maintained space that truly shows like new. Sitting proudly on a flat corner lot, this home greets you […]
Move-in ready! The Monroe is a brand-new maintenance-provided detached villa that combines comfort, function, and effortless style. This thoughtfully designed ranch plan offers 3 bedrooms, 2.5 baths, and 2,000 square feet on the main level, with a massive unfinished basement ready for future expansion. The open kitchen is a chef’s dream with abundant cabinetry, quartz […]
This model home is completed; it showcases all that the Wildflower floorplan by award winning Summit Homes has to offer. This floorplan offers an open main area making it perfect for entertaining. Everything you need is on the main level including 3 bedrooms, 2 bathrooms. The laundry room can be accessed from the garage entry […]
Step into your dream home where luxury meets convenience in this new, maintenance-provided villa in Benson Place Village! This one-level ranch-style home stretches across 2,000 square feet, offering three spacious bedrooms and two and a half elegantly designed bathrooms. Imagine entertaining in the open-concept living area where the kitchen, dining, and living rooms blend seamlessly, […]
The Dixon II is a 5 bed 3.5 bath with large granite island, butlers pantry, covered composite deck with ceiling fan, stone fireplace, laundry on main, walk-in master closet, dual quartz master vanity, soaker tub, separate shower, wood floor in owners suite bedroom, wooded backyard, daylight basement, wet bar with full fridge and ice/water line, […]
Welcome to 2409 NE 112th Street, a beautifully designed two-story home located in the heart of Staley Hills, offering timeless finishes and thoughtfully curated living spaces throughout. A welcoming front porch sets the tone as you step into a bright, functional layout designed for both everyday living and entertaining. The main level includes a flexible […]

