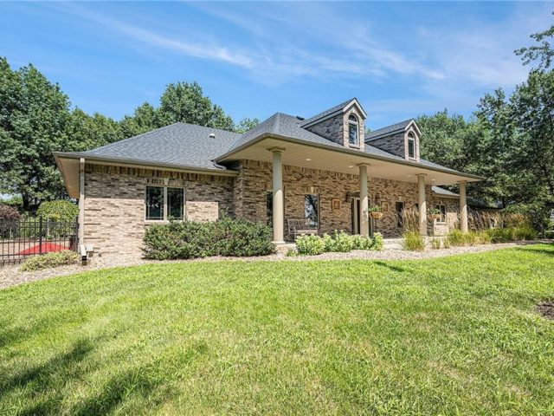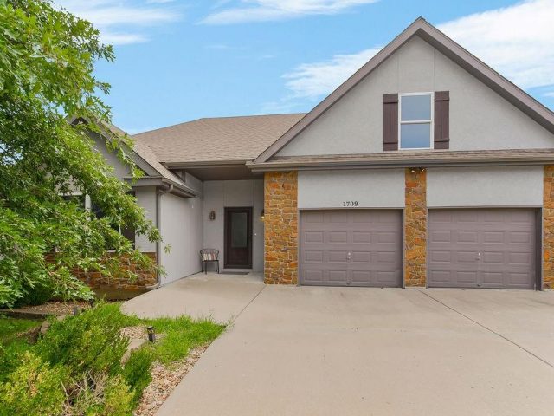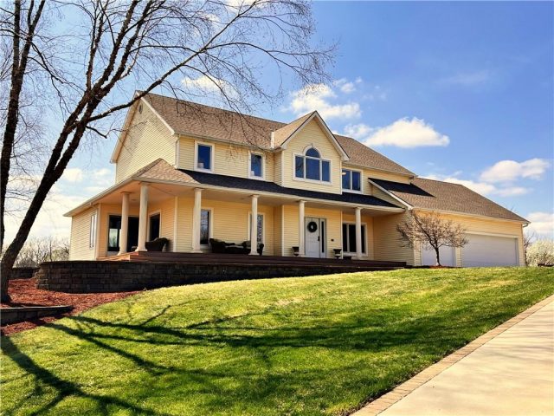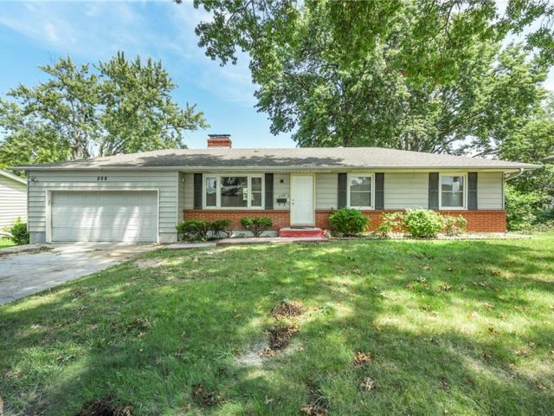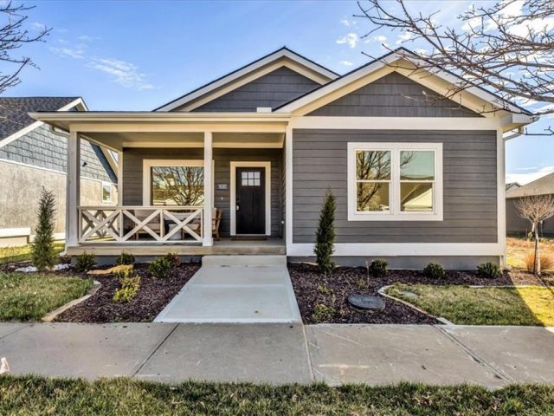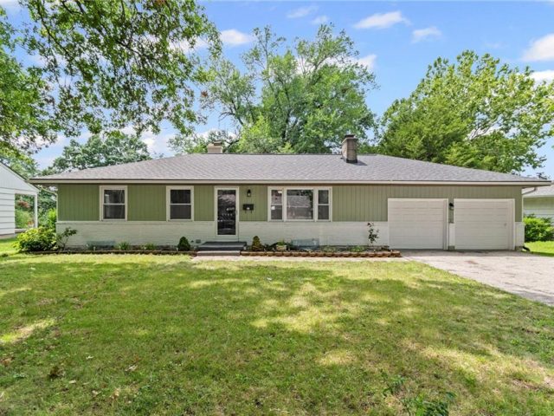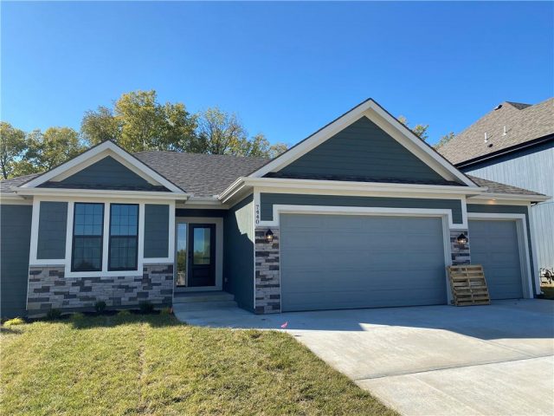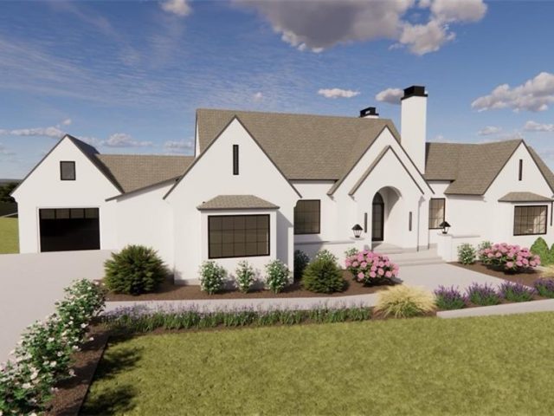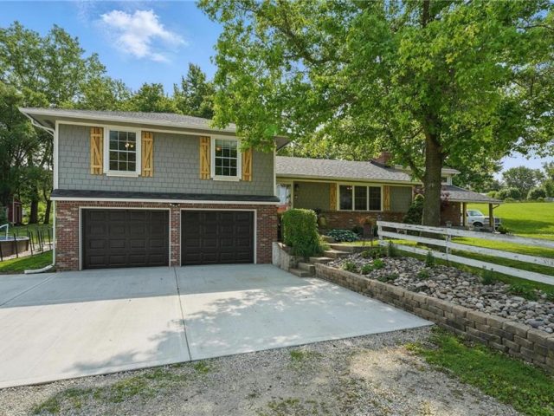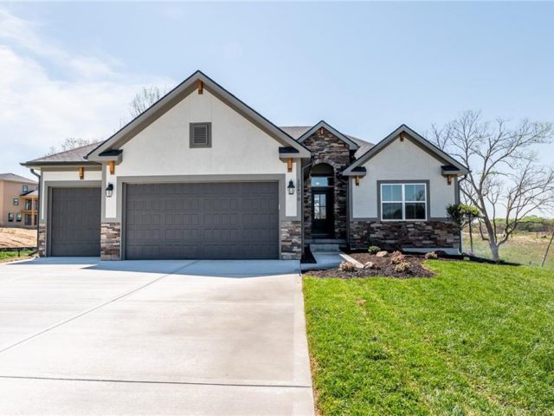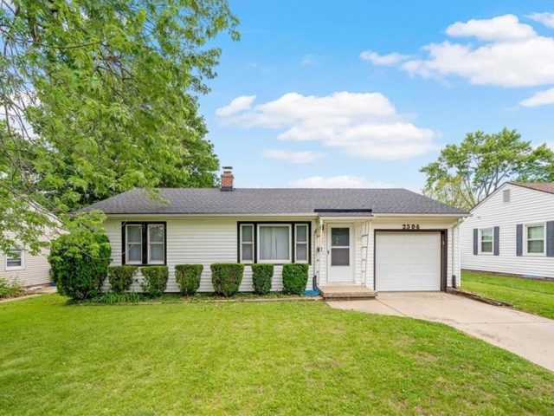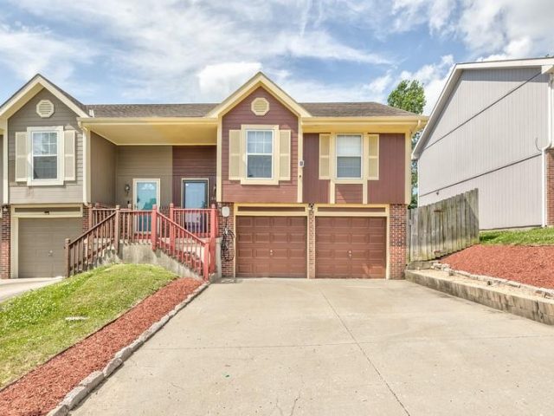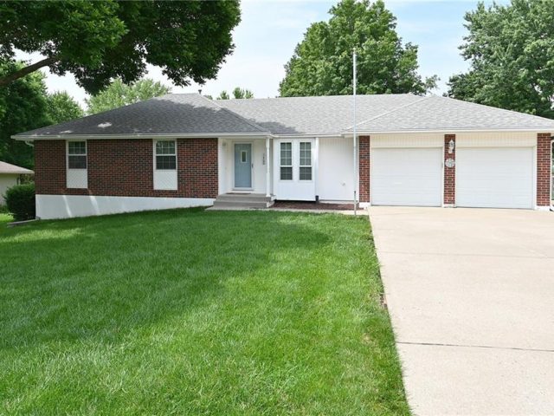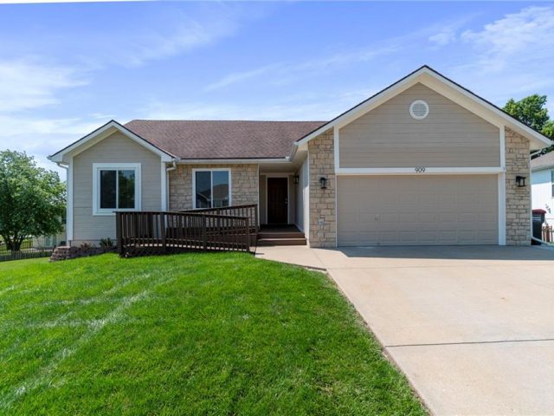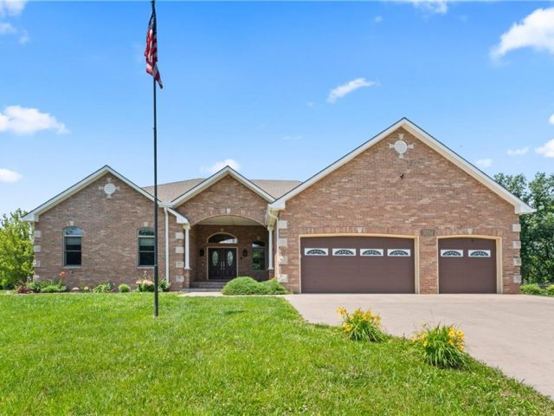Search Property
Main Floor Master (75)
A stunning, custom-built all-brick ranch estate nestled on nearly 4 acres in Platte County. The meticulously maintained property offers over 4,500 square feet of finished living space, and a suite of impressive outbuildings designed for both lifestyle and utility. The Ranch home features 4 spacious bedrooms & 5 full bathrooms, a primary suite with vaulted […]
Welcome to this CORNER LOT IN STALEY HS BOUNDARIES, 1.5-story home in the sought-after Willow Wood Estates neighborhood! Boasting over 4,000 square feet of finished living space, this 5-bedroom, 4-bathroom home offers a functional and luxurious layout ideal for everyday living and entertaining. The main level features rich wood floors, large windows, built-ins, and a […]
Rarely does a home with such a spectacular a lake view become available so close to the city, but still in the country. This property is located on the edge in it’s own 2 home subdivision just outside the city limits. Offering the seclusion and beauty of rolling hills, 3 acre stocked lake. extraordinary slice […]
Beautifully Mostly updated ranch home in Hamilton Heights! Main level features living room, kitchen with new cabinets, countertops, tile, and appliances (all stay), dining room with sliding glass door to back deck, full bath, 2 bedrooms, and a primary suite with half bath and his-and-her closets with built-ins. Refinished hardwood floors, new paint, sheetrock, interior […]
Discover contemporary living at its finest in this stunning, never-lived-in ranch home located at 8137 N Farley Ave! Enjoy the ease of single-level living with the convenience of main-floor laundry. Picture yourself unwinding on the welcoming covered front porch or hosting delightful get-togethers on the covered patio. Step inside and be captivated by the modern […]
LOCATION LOCATION LOCATION!!! This move-in-ready ranch home features an open-concept layout in a desirable neighborhood with convenient highway access, close to local amenities, shopping center, your local QuikTrip, Starbucks, Walmart, and more. All bedrooms are located on the main level. The spacious basement offers stamped wood-look epoxy floors, a custom-built bar—perfect for your weekend party. […]
The Dixon II is a 5 bed 3.5 bath with large granite island, butlers pantry, covered composite deck with ceiling fan, stone fireplace, laundry on main, walk-in master closet, dual quartz master vanity, soaker tub, separate shower, wood floor in owners suite bedroom, wooded backyard, daylight basement, wet bar with full fridge and ice/water line, […]
Welcome to Rosewood Reserve! Estate lots by Homoly Design + Build. Stunning Reverse 1.5 story home, sited in a 3+ acre lot with natural surroundings and the signature impeccable design and finishes by Homoly Design Build. The main level features a massive primary room, primary bathroom, designated office space, open floor that connects […]
Welcome to 19806 NE 172nd Street – a spacious 4-bedroom, 3.1-bathroom home with an oversized 2-car garage, perfectly situated on over 9 acres of blacktop frontage in the Kearney School District, just 3.5 miles from downtown Kearney. The main floor features an open-concept living room with fireplace, kitchen with a large island and wood cabinetry, […]
Move In Ready!The Azalea Gold plan by Gary Kerns Home Builders, welcomes you into an open concept reverse floor plan with a wall full of windows to allow for plenty of natural light! This home flows so nicely between all the rooms that allow for all one level living! With a spacious living area that […]
Charming 1957 ranch nestled in the heart of Gladstone! This well-maintained home features a beautifully renovated bathroom, a newer roof, and a spacious, level backyard—perfect for relaxing, entertaining, or gardening. The basement is insulated and framed, offering great potential for additional living space or storage. Enjoy the convenience of a central location with the comfort […]
This meticulously maintained home features beautiful hardwood floors, fresh interior paint, and a recently re-stained covered deck and covered patio—perfect for relaxing or entertaining. The kitchen is equipped with newer appliances, and the fully updated main-floor bathroom adds a modern touch. A third conforming bedroom in the basement provides extra flexibility for guests, a home […]
Wonderful True Ranch Home in a great location! This home has a two car tandem garage to fit three vehicles, an extra pad for parking, a great yard, maintenance free siding, a beautiful sunroom and deck for entertaining or bird watching. The main floor master bathroom has been updated recently and the kitchen and laundry […]
This very well maintained, one-owner, move-in ready, 3-bedroom, 2-bath ranch home offers an open main-floor that includes an eat-in kitchen with island and all new appliances in 2021. A main level deck off the living room provides the perfect spot to enjoy trees and nature. All bedrooms are on the main floor along with main […]
Meet Penelope: Elegant, Energetic & Ready to Settle Down with 5 bedrooms, 3 1/2 bathrooms, 3 car garage on 6.04 Acres with Pool & Barn! Location: Excelsior Springs, MO | Status: Single & Stunning About Me: Hi there, I’m Penelope – a warm, welcoming 5,589 sq ft ranch-style beauty with just the right balance […]

