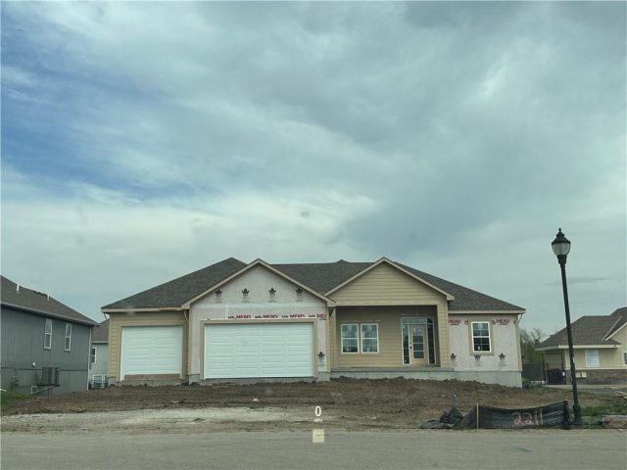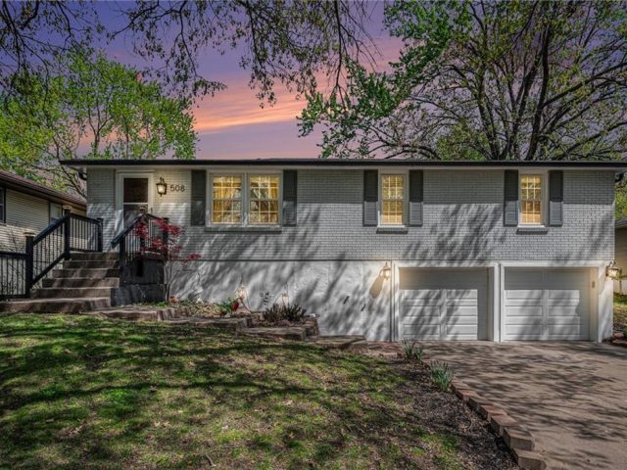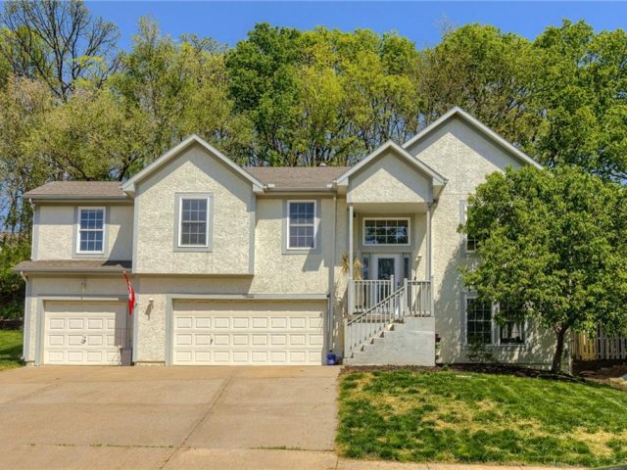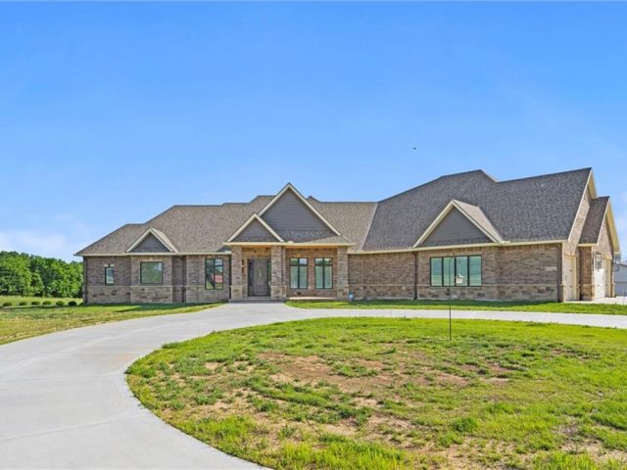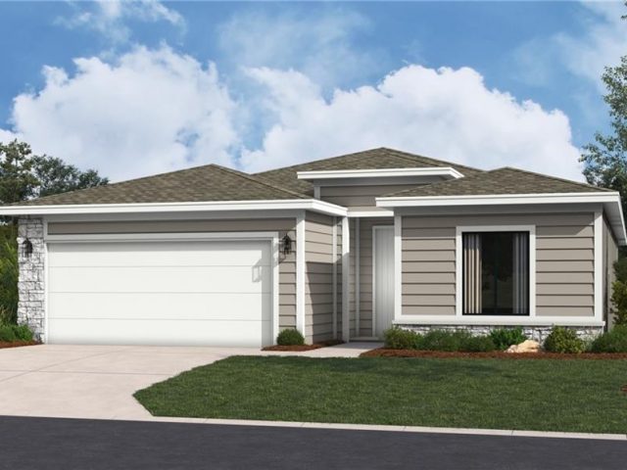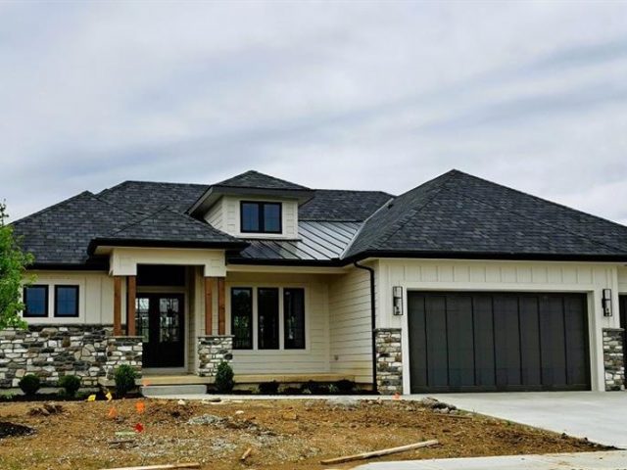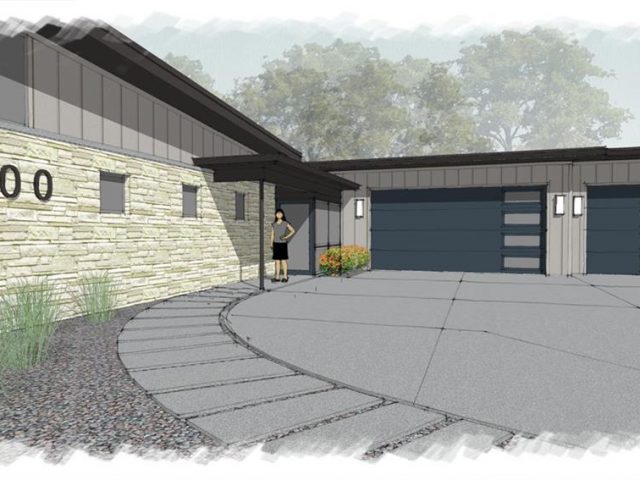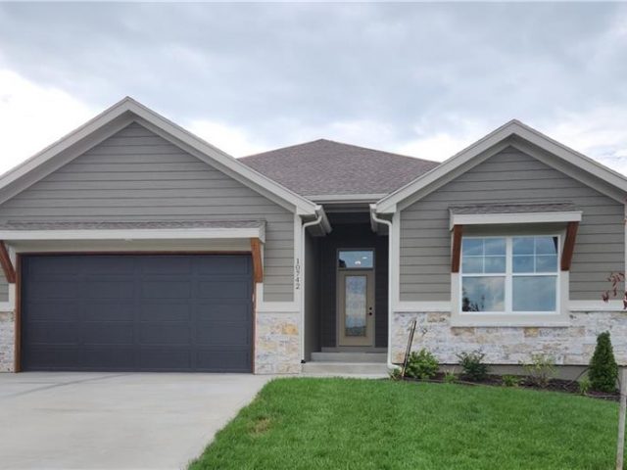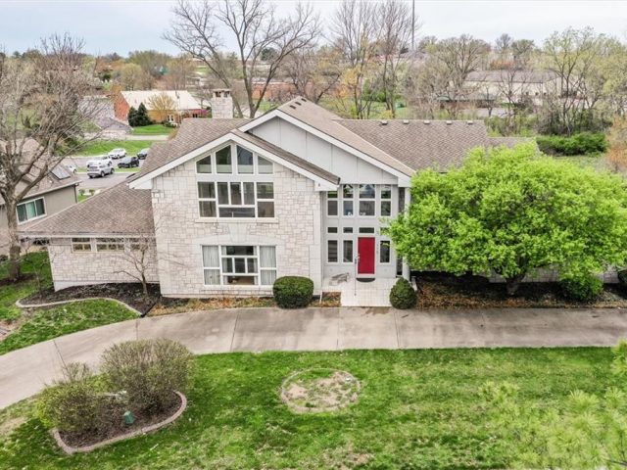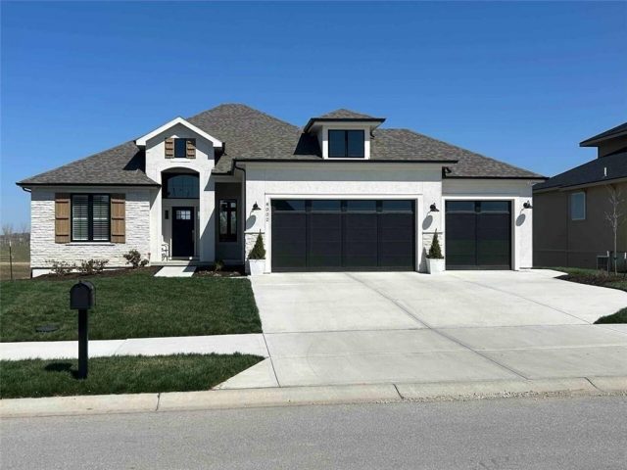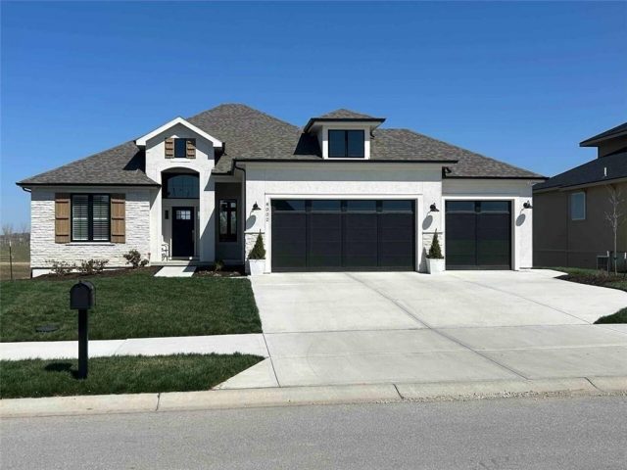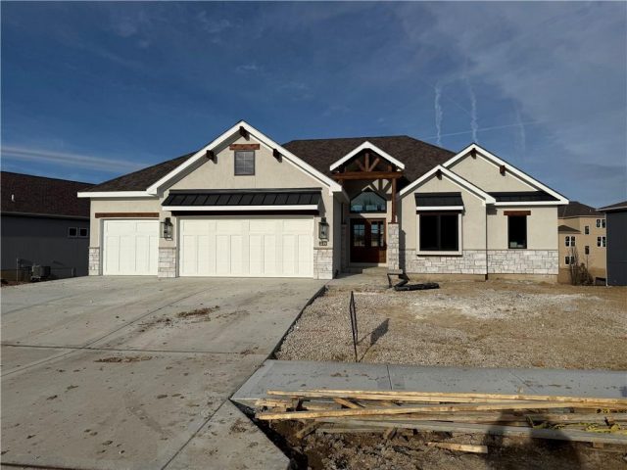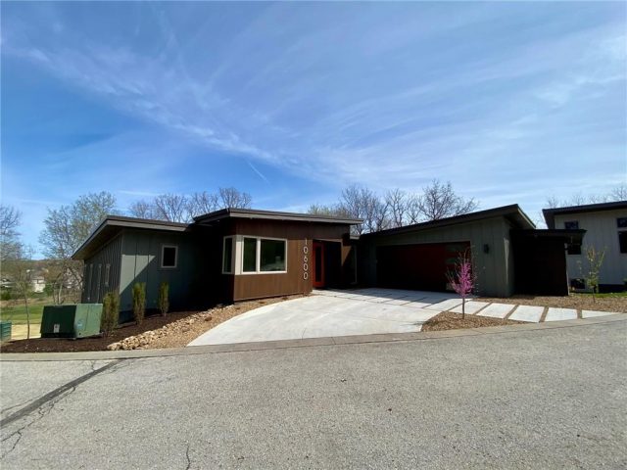Search Property
Main Floor BR (313)
Rare opportunity to own a stately, custom built home on nearly 10 acres! Enter the property through a dramatic 16-foot ornamental automatic gated entrance and you’ll be quickly transported to your own private oasis as you head up to the home, which features all brick construction repurposed from the KC Stockyards. Take a spot in […]
Another beautiful home built by Parker Enterprise, Inc. This Ranch home offers 3 spacious bedrooms and 2 full baths. Craftsman style finishes throughout the home. The great room and kitchen have the open concept, large island and walk in pantry and quartz counter tops. Oak floor will be in the entry, flex room/dining room, great […]
Welcome to this beautifully remodeled raised ranch, ideally situated in vibrant North Kansas City—just minutes from T-Shotz, shopping, dining, entertainment, and convenient highway access! From the moment you arrive, the classic curb appeal of this all-brick home makes a lasting impression. Inside, you’ll be greeted by rich hardwood floors and a warm boho-chic aesthetic […]
Welcome to this beautifully updated home with modern upgrades throughout! This 3-bedroom, 3-bathroom home is perfectly designed for both comfort and function. Nestled in a desirable neighborhood, this home features a three-car garage that’s extra deep and a host of thoughtful upgrades that make it move-in ready. Step inside to discover fresh new paint, new […]
Exquisite, newly constructed Estate, nestled on 6.75 pristine acres, in the Platte County R3 School District. Discover the pinnacle of luxury living, in this breathtaking, custom built residence, boasting an impressive, 7200 sq. ft. of sophisticated living space, designed to offer the upmost in style, comfort and opulence. Constructed just over a year ago, this […]
Elegant Patio Home with Modern Finishes! Welcome to this stunning patio-style home, designed for comfort and style. Featuring 4 bedrooms, 2 bathrooms, and an open-concept layout, this home offers seamless living with 10-foot ceilings and 8-foot doors that create an airy, spacious feel. The gourmet kitchen is a showstopper, boasting sleek quartz countertops, custom cabinetry, […]
SYLER CONSTRUCTION Offers This Quality Open Concept Plan*Perfect for Family Living and Entertaining*Exceptional Trim Package*Large Windows Provide Abundant Natural Light*Kitchen Brings you Custom Cabinetry*For the wine enthusiast Custom-built glass enclosed Wine Storage(A Dramatic Backdrop Displaying Your Collection) *Terrace Level Walkout Features a Wet Bar*Game Area*Family Room*Two Bedrooms*Abundant Storage*Excellent Golf Views!
Charming Fully Renovated Bungalow in a Prime Clay County Location. This beautifully updated bungalow in the heart of Clay County, MO, combines modern comfort with timeless charm. The home has been meticulously renovated, maintaining its classic character while offering all the conveniences of contemporary living. From the moment you step inside, you’ll be greeted by […]
Spectacular, one-of-a kind home overlooking the 14th hole of the Deuce Golf Course at The National Golf Club. Mid-century inspired design features vaulted ceilings, a metal roof, sleek modern lines and finishes with an efficient, open floor plan maximizing space and capturing the fabulous views. The entry welcomes you into the first level of the […]
**CADENCE VILLAS PHASE 1** All photos are of a completed Scottsdale. Finishes in this villa may be different! The Scottsdale by Ernst Brothers Construction! This villa, in a maintenance provided community, provides you with main floor living and someone else to take care of landscaping & snow removal! Currently under construction with an estimated completion […]
Nestled within the serene streets of The Woodlands, this is your chance to call a truly unique neighborhood home—where pride of ownership and distinctive architecture define the community. If you love open-concept, soft contemporary designs with an abundance of natural light, this stunning custom-built estate is for you! Situated on a sprawling half-acre lot that […]
Introducing The Catalina, an exquisite reverse 1.5-story home by Encore, crafted to leave a lasting impression. Featuring 4 generously-sized bedrooms and 3 full bathrooms, this distinctive floor plan showcases Encore’s signature quality and meticulous attention to detail. The home also offers a spacious 3-car garage and is perfectly situated in the sought-after Seven Bridges subdivision, […]
The Catalina, a stunning reverse 1.5-story new construction home, boasts a spacious open kitchen and great room, perfect for modern living. Enjoy the covered deck, mudroom, pantry, and a convenient laundry room off the master closet. The master bath features a luxurious freestanding tub and a large walk-in shower. With over 3,100 square feet of […]
IHB Homes presents this exquisite Hillcrest floorplan, showcasing soaring ceilings throughout and a striking vaulted ceiling in both the living room and covered deck. This open-concept design is sure to impress, offering a seamless flow and a contemporary yet sophisticated atmosphere with its dynamic color palette. The living room features a stunning floor-to-ceiling fireplace, framed […]
Spectacular, one-of-a kind home overlooking the 14th hole of the Deuce Golf Course at The National Golf Club. Mid-century inspired design features vaulted ceilings, metal roof, sleek modern lines and finishes with an efficient, open floor plan maximizing space and capturing the fabulous views. The entry welcomes you into the first level of the home […]


