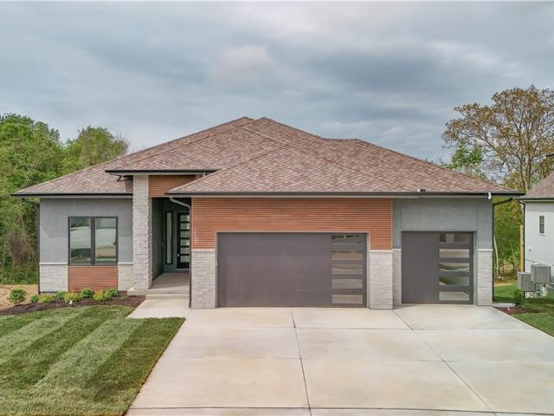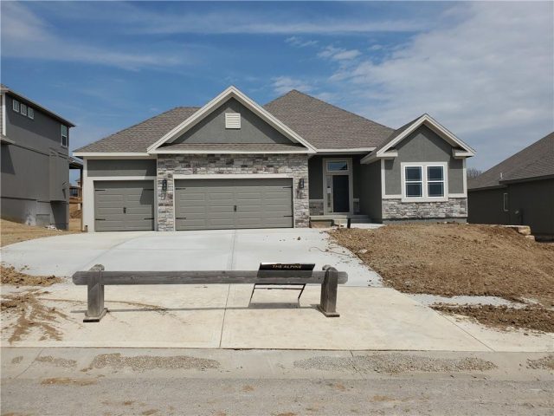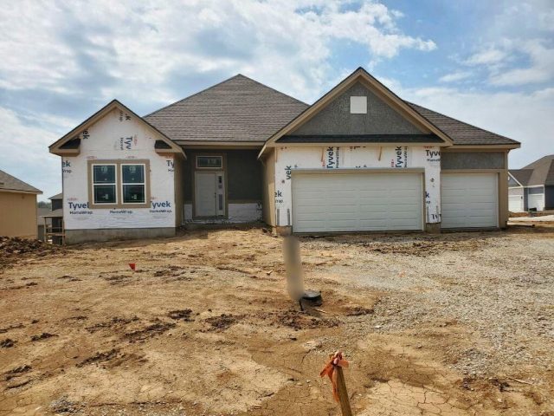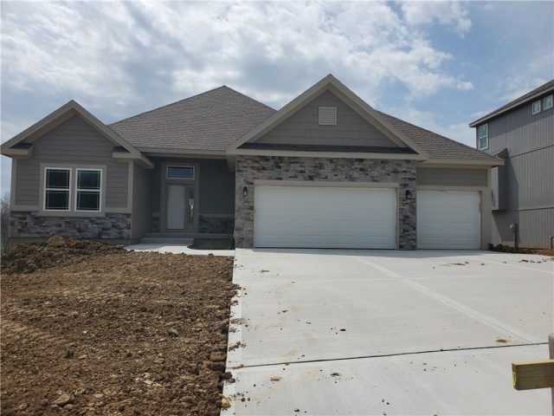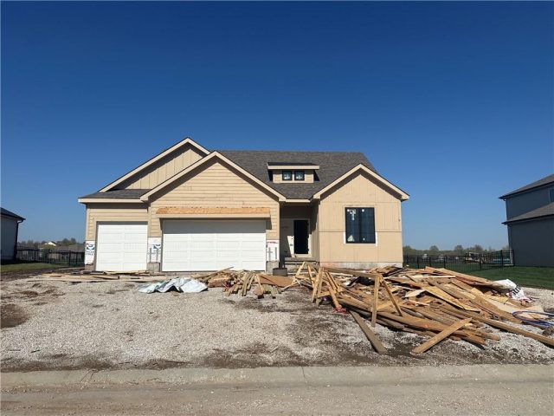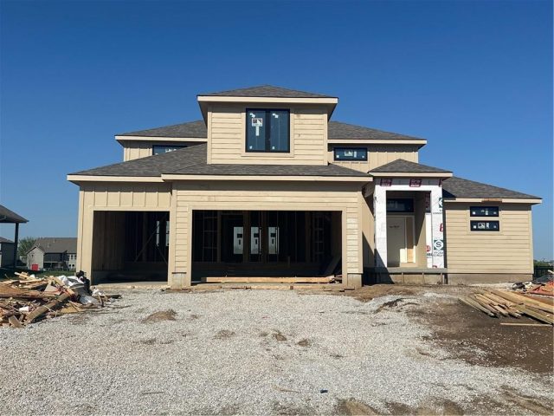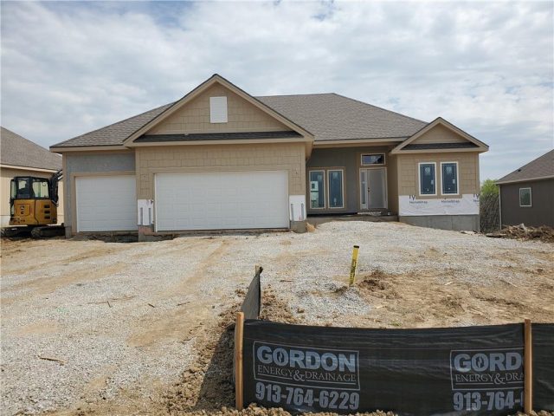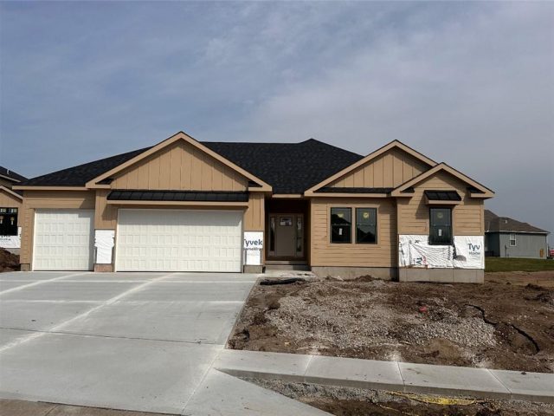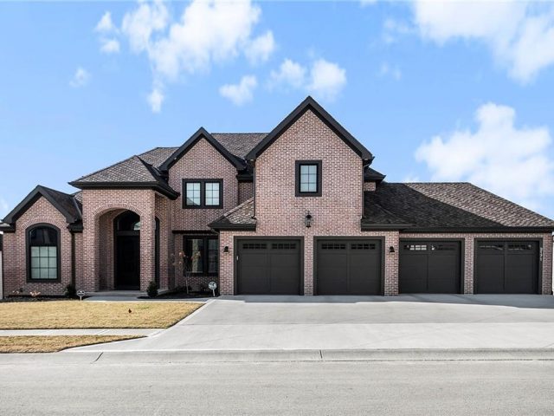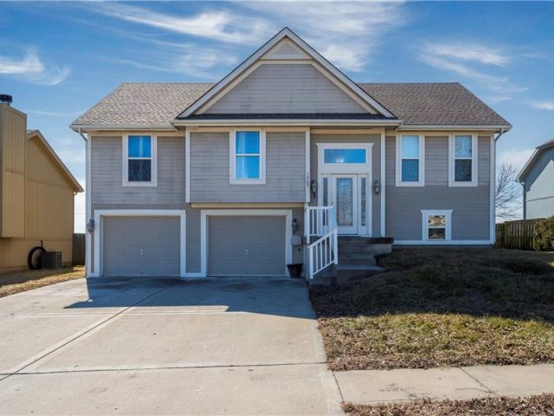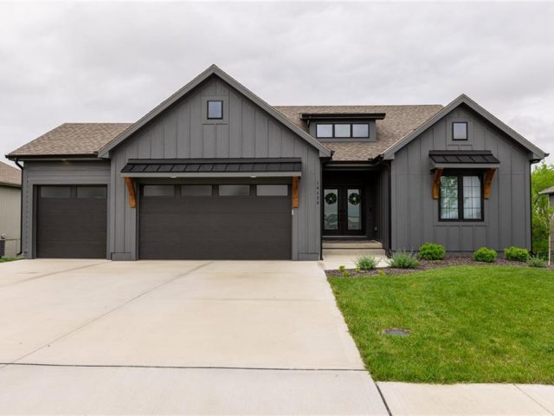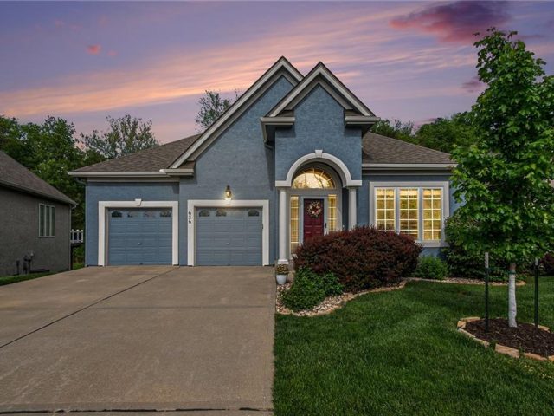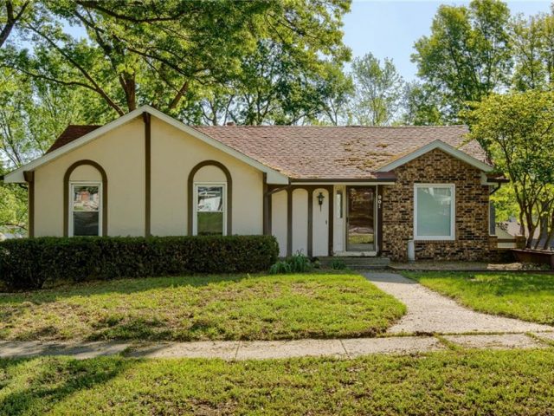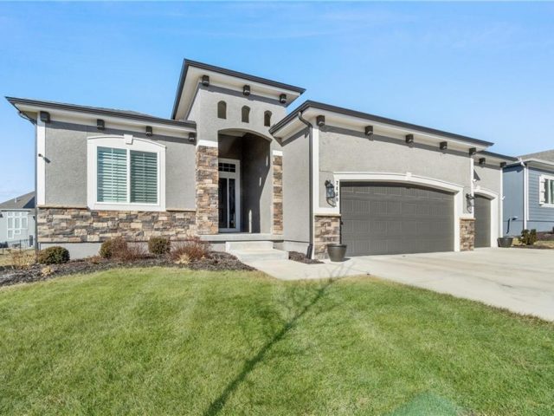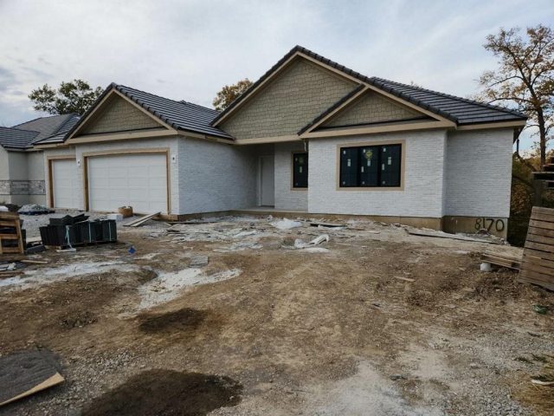Search Property
Main Floor BR (301)
The Windsor Contemporary is a truly remarkable home, featuring 5 bedrooms and 4 full baths, a walkout basement with a covered deck and patio. Great room offers convenient built-ins, kitchen has upgraded Quartz countertops, a large kitchen island and a spacious walk-in pantry. The main floor may offer either a secondary bedroom or your own […]
The Alpine by Hoffmann Custom Homes is a stunning Reverse 1.5-story with soaring ceilings and an open layout. The main floor has a granite kitchen with stainless appliances, a gas cooktop, built-in oven, under-cabinet lighting, a stone fireplace, a covered deck, and a luxurious owner’s suite with a walk-in closet and ensuite. The lower level […]
The Alpine by Hoffmann Custom Homes is a stunning Reverse 1.5-story with soaring ceilings and an open layout. The main floor has a granite kitchen with stainless appliances, a gas cooktop, built-in oven, under-cabinet lighting, a stone fireplace, a covered deck, and a luxurious owner’s suite with a walk-in closet and ensuite. The lower level […]
The Alpine by Hoffmann Custom Homes is a stunning Reverse 1.5-story with soaring ceilings and an open layout. The main floor has a granite kitchen with stainless appliances, a gas cooktop, built-in oven, under-cabinet lighting, a stone fireplace, a covered deck, and a luxurious owner’s suite with a walk-in closet and ensuite. The lower level […]
Wow, another new floor plan by Syler Homes, Welcome the Dutton Ranch! Lovely 4-bedroom ranch with a finished basement. Three bedrooms on the main level and one in the lower level with the third bathroom and family room. This home has a lot of beautiful finishes throughout the home. Custom cabinets throughout, boxed beam ceiling […]
Stop the car! Syler Homes has added another beautiful new floor plan to their inventory. The Westport one and half story floor plan. Offers 5 bedrooms, four full bathrooms and a finished loft for additional entertaining, and wow the finishes are so nice! This new floor plan will be just what you are looking for […]
Introducing “The Jordan” – a brand new and beautifully designed Ranch/Reverse 1.5 Story floorplan by Hoffmann Custom Homes that was created from the ever popular, Taylor plan. This spacious home offers a luxury kitchen with gas cooktop, built in microwave and oven, 3 bedrooms and 2 bathrooms on the main floor, featuring soaring ceilings that […]
Another beautiful Newport ranch built by NTJ Builders! Nearly 2,000 sqft on the main level. Large, covered patio with a .41 acre lot. Finish the basement if you like for an additional price. Oak wood floors in the entry, great room and kitchen. built in cabinets in the great room with a fireplace, large island […]
Bring us your Best offer! We’re willing to negotiate on price and possession date. In addition, the seller is offering $50K at closing to buy down your rate!! So what are you waiting for? Welcome to your new home, where you are greeted with a grand steel front door into an inviting space […]
Step into comfort and convenience with this 4-bedroom, 2.5-bathroom home, offering a thoughtful layout and fantastic indoor and outdoor living spaces. The main level features a bright and inviting dining room, perfect for hosting gatherings, and a well-appointed kitchen with deck access, making outdoor dining and entertaining a breeze. Upstairs, you’ll find three generously […]
This is a short sale : Newer Saddlebrook Reverse 1.5 Story plan by SAB Construction! Over 3000 sq. ft. of living space on a private lot backing to trees and greenspace! Master and 2nd bedroom on main level! Kitchen/dining is breathtaking with island, built in appliances including gas range with custom hood and overlooks great […]
Welcome to this beautifully updated villa nestled in the serene, park-like community of Clay Woods, listed for $5,000 below the appraised value!! Inside, you’ll find soaring ceilings, expansive windows, and elegant architectural details like crown molding, tray ceilings, and wainscoting throughout. Enjoy peaceful woodland views from every rear window and charming views of the neighborhood […]
Looking for a bargain with a little sweat equity? This charming home offers great potential and value! Step inside to find a beautifully remodeled kitchen with all appliances staying, making it easy to move right in and start cooking. The brand new high-efficiency furnace and AC provide comfort and energy savings year-round. While both baths […]
Welcome to this stunning reverse 1.5-story home in the heart of Parkville! Only 3.5 years old, this beautifully designed home offers 4 spacious bedrooms, 3 full baths, and an open-concept layout filled with natural light. The main level features a bright and airy living space, a modern kitchen with stylish finishes, and a serene primary […]
Home just Completed. Absolutely lovely Homes By Chris, reverse 1-1/2 story. Parker plan with walk-out lower level on treed lot. Primary bedroom suite w/ laundry in closet. Second bedroom on main level! Great room with Fireplace and views of trees. Blinds throughout! Security system! Terrific kitchen with fabulous, upscale appliances (including fridge), commercial-type hood, large, […]

