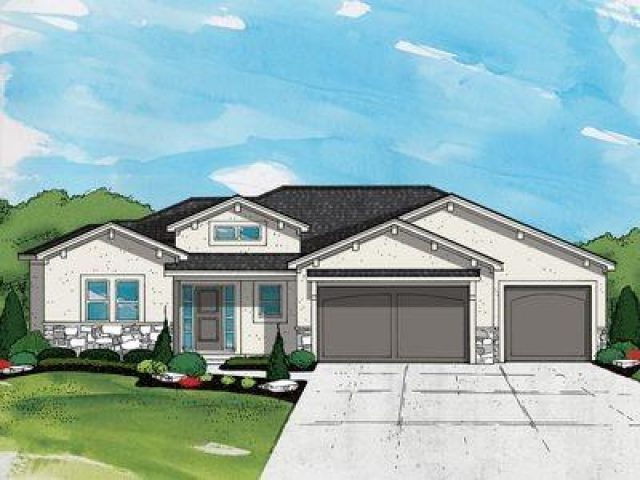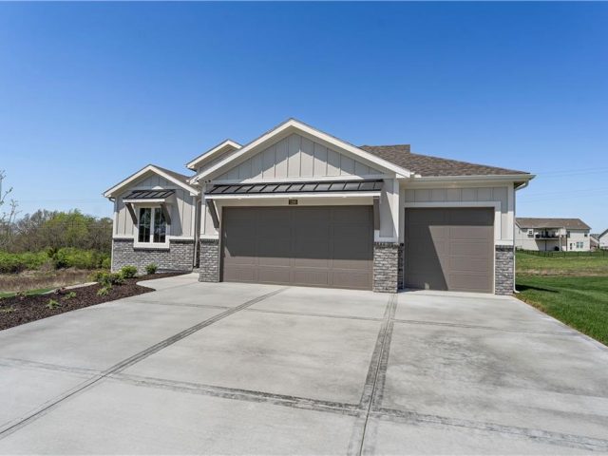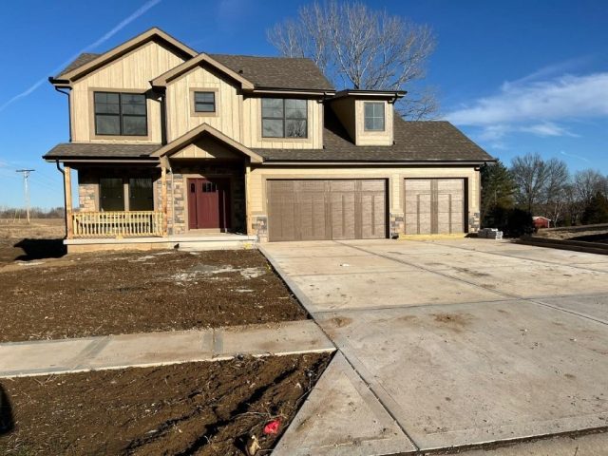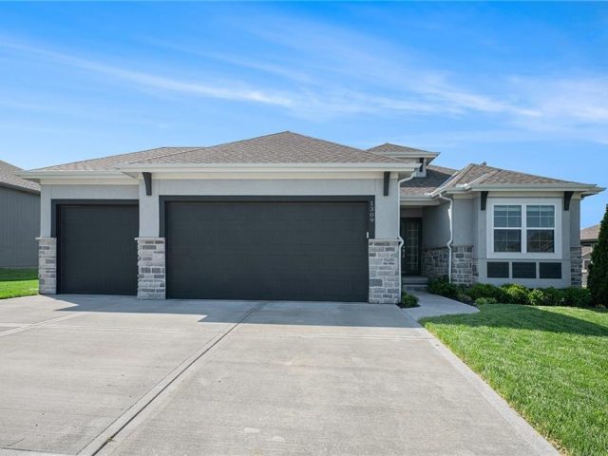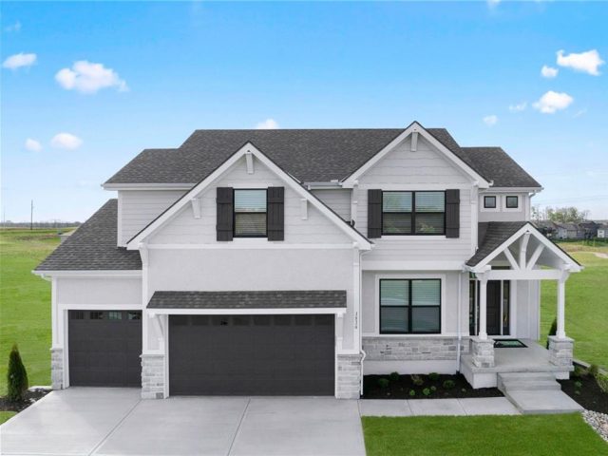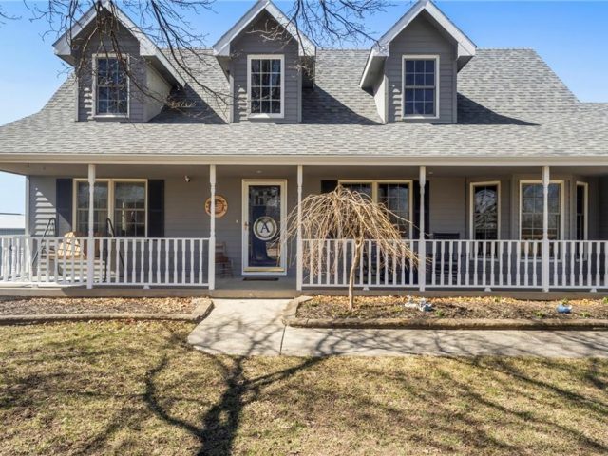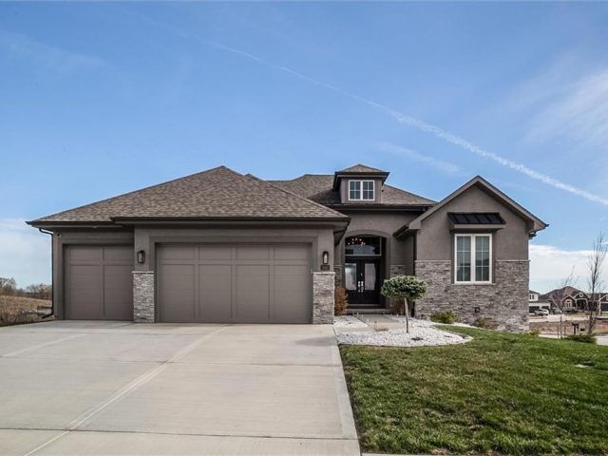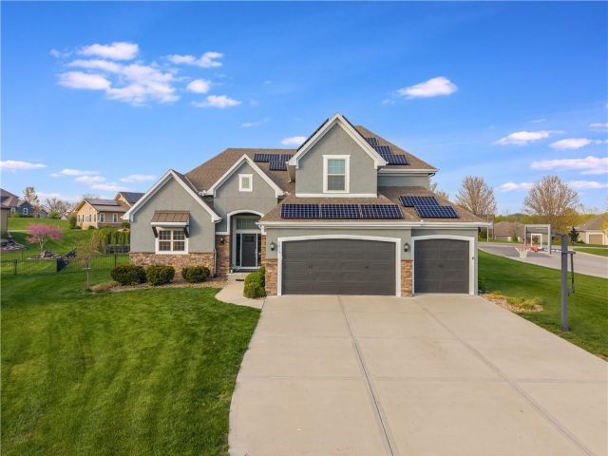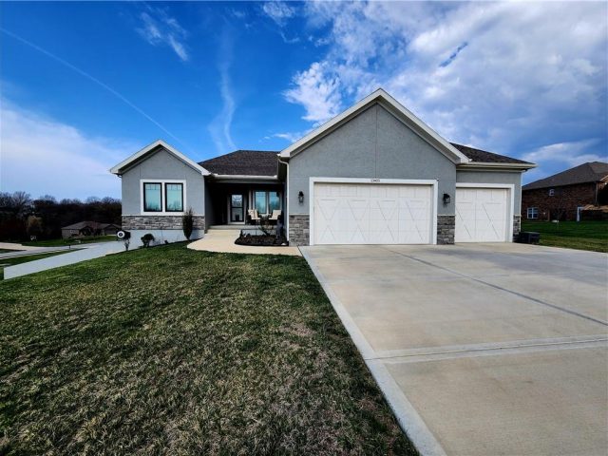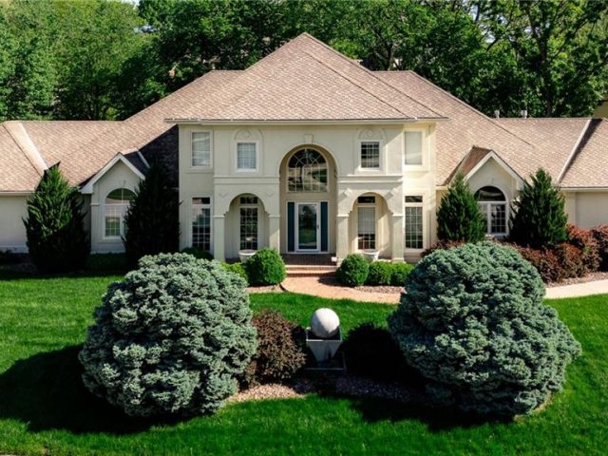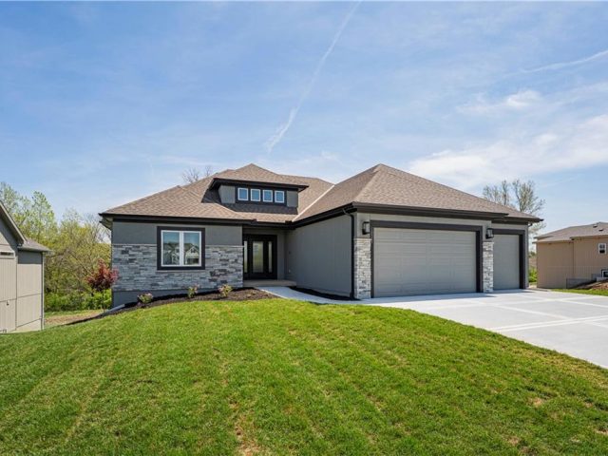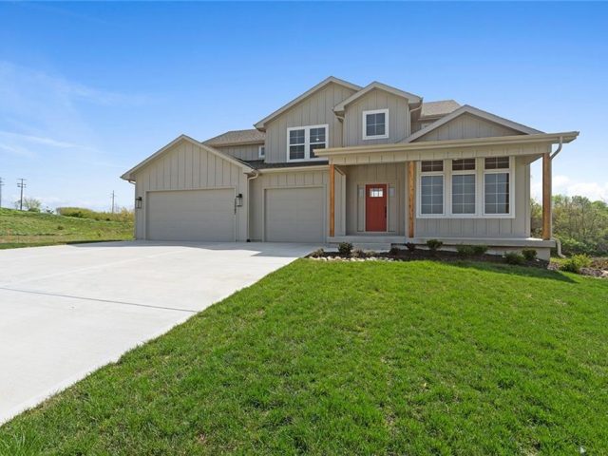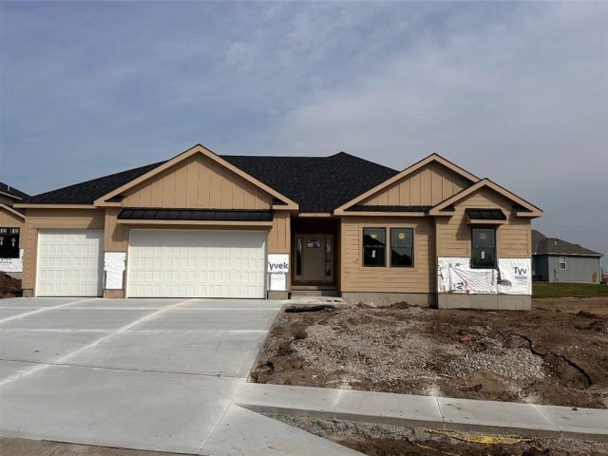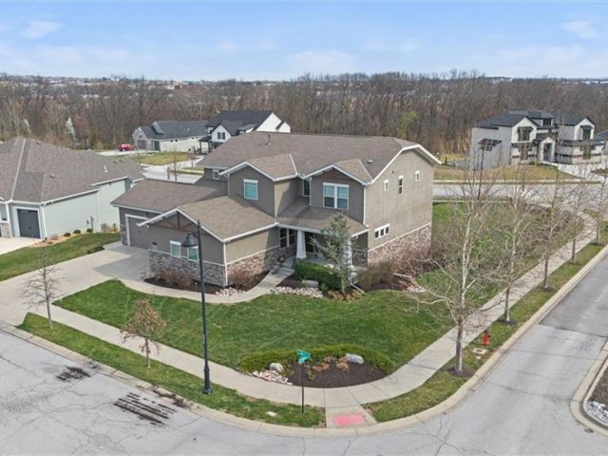Search Property
Great Room (321)
Stunning New Construction “Tatum” Reverse 1,5 Story designed and built by Award-Winning New Mark Homes. Introducing a beautifully designed new floorplan by renowned builder New Mark Homes, located on a premium walkout lot that backs to trees. This thoughtfully crafted home offers main-level living with designer finishes, functional spaces, and scenic views—perfect for modern lifestyles. […]
Welcome to this stunning reverse 1.5 story home in the desirable Greyhawke community—a true masterpiece featuring the builder’s personal upgrades! From the moment you arrive, the brick front exterior and covered entryway create a grand first impression. Inside, you’ll be wowed by the thoughtful details, including ceiling accents, shiplap walls, and premium finishes throughout. […]
From its farmhouse elevation brimming with curb appeal to the designer finishes and custom touches within, the Taft by Patriot Homes is truly captivating. Situated at the end of a cul-de-sac on a beautiful homesite backing to greenspace, this reverse 1.5-story home is full of inspiring spaces perfect for gathering with loved ones or simply […]
Discover modern elegance and exceptional space in this brand-new home, situated on a corner lot on a cul-de-sac street. Step into a spacious family room featuring a floor-to-ceiling stone fireplace and expansive windows that flood the space with natural light. The gourmet kitchen showcases hardwood floors, quartz countertops, and a layout ideal for both everyday […]
Welcome to luxury, comfort, and style in this beautifully designed SAB True Ranch – Malbec, where thoughtful details and spacious living meet perfectly! This exceptional home offers 3 bedrooms and 3 full baths on the main level, PLUS an incredible finished basement with 2 additional bedrooms, 2 baths, home office, a wet bar, and a […]
Stunning New Construction Home in Cadence is complete & ready to move in! Our Augusta with Office built by Award-Winning SAB Construction! This spacious home is being built with the highest quality materials and finishes. This home sits on a beautiful lot overlooking greenspace. The chef’s kitchen is a standout feature, offering custom cabinetry with […]
Your Dream Home Awaits! First time this perfect home has ever been offered for sale! Original owner who had this home designed & built is now offering it for you to Discover the perfect blend of comfort, functionality and outdoor living with this rare find! This home has ALL!!! An outdoor oasis with an above […]
Step into sophistication with this nearly new reverse 1.5 story home where impeccable design meets effortless living. Nestled in an exclusive community with resort-style amenities, this 4-bedroom, 3 1/2 bathroom masterpiece is a rare opportunity to own move-in-ready perfection. From the moment you step inside, a grand entryway featuring a striking oversized designer mirror […]
RARE FIND IN WEATHERBY LAKE!! NEW MARK’S TIMBERLAND PLAN 1.5 STORY HOME ON ALMOST A HALF ACRE IN WEST RIDGE IN WEATHERBY LAKE. EXTERIOR HAS FRESH PAINT, COVERED PATIO WITH SEE THRU FIREPLACE OVERLOOKING OVERSIZED FENCED BACKYARD, LOW MAINTENANCE ROCK LANDSCAPING AROUND HOME AND A CORNER CUL-DE- SAC LOT. INSIDE IS FRESHLY PAINTED, LIGHT AND […]
True Ranch home on a beautiful 1.23-acre Estate lot in the Oakbrook Neighborhood. One level living with the laundry, primary, and 2 additional bedrooms on the main floor. The open floor plan is perfect for entertaining and families and includes a great covered outdoor space. The primary suite features vaulted ceilings, a walk-in closet, en-suite […]
Great home Great neighborhood and Great location… This home has been updated with addition lower level with bedroom, 2 bathrooms, Laundry room and walk in closets.. Huge storage area so bring your ‘stuff’ .. Throughout the home has new wood floors, new cabinets, new cabinet tops, Kitchen new granite tops, new faucets, new configuration of […]
Presenting the remarkable “Timberland Reverse” home built by New Mark Homes! This home is complete and ready to move in! This home boasts a spacious, open layout with lofty ceilings and abundant natural light flooding in. Gleaming hardwood floors grace the main living area, complemented by a cozy gas fireplace surrounded by built-in shelving. The […]
The Latitude II floorplan by Fish Creek Homes on walk-out lot! With a Kearney address but LIBERTY (North) schools, location is hard to beat with a little bit of country feel, yet minutes from highway access. Floorplan provides beautiful natural light with sky high Great Room ceilings that’s open to upstairs loft. Main level bedroom […]
Another beautiful Newport ranch built by NTJ Builders! Nearly 2,000 sqft on the main level. Large, covered patio with a .41 acre lot. Finish the basement if you like for an additional price. Oak wood floors in the entry, great room and kitchen. built in cabinets in the great room with a fireplace, large island […]
Welcome to your dream home in Shoal Creek Preserve! This amazing former model home has 5 roomy bedrooms and 4 bathrooms, spread out over 4,306 square feet of living space. With a SMART Crestron home system, you can easily control the lighting, climate, front door lock, and enjoy music throughout the house with integrated speakers. […]

