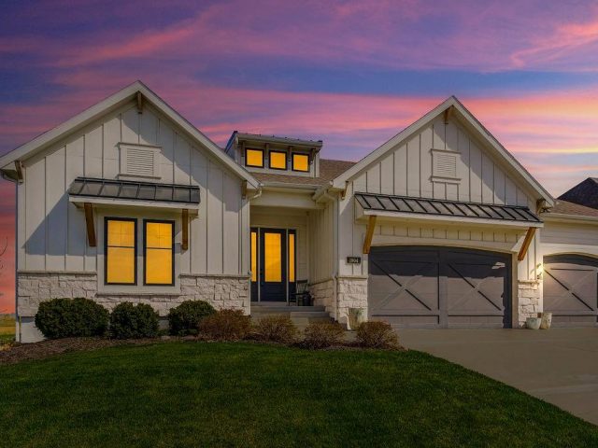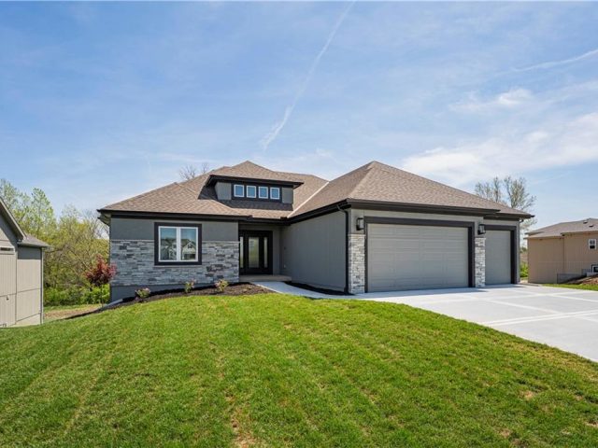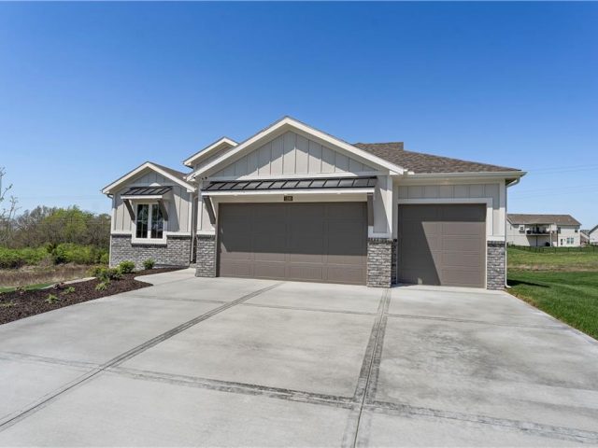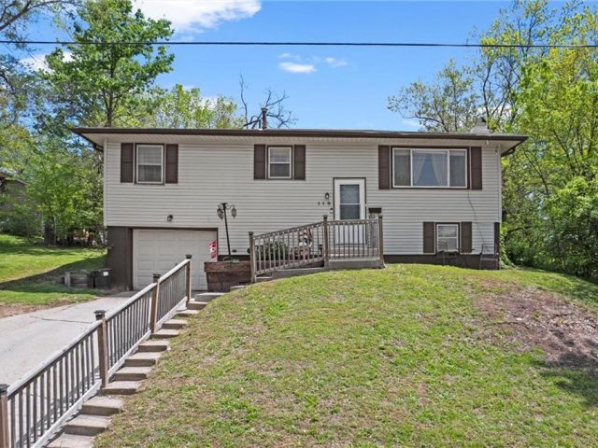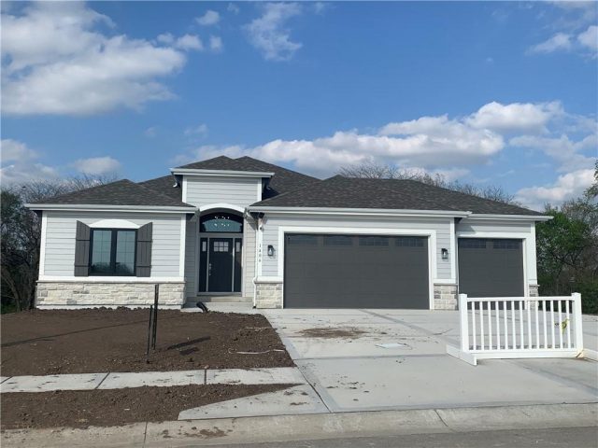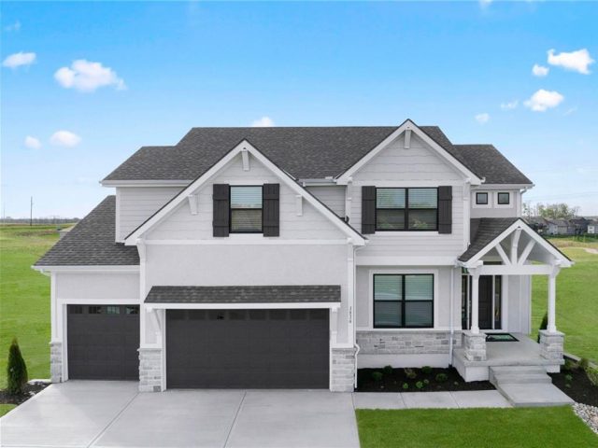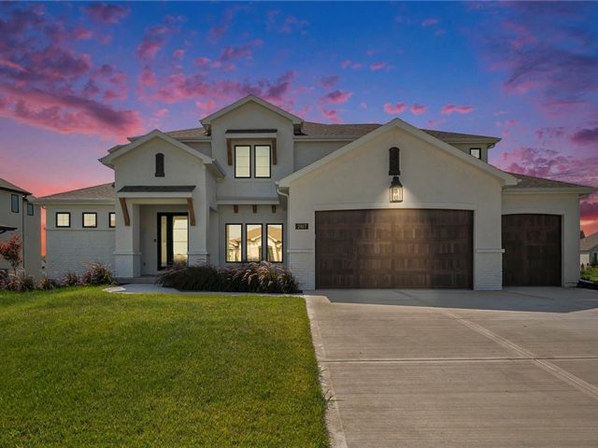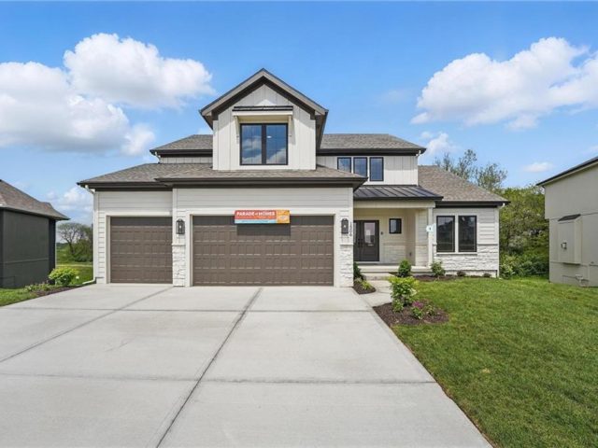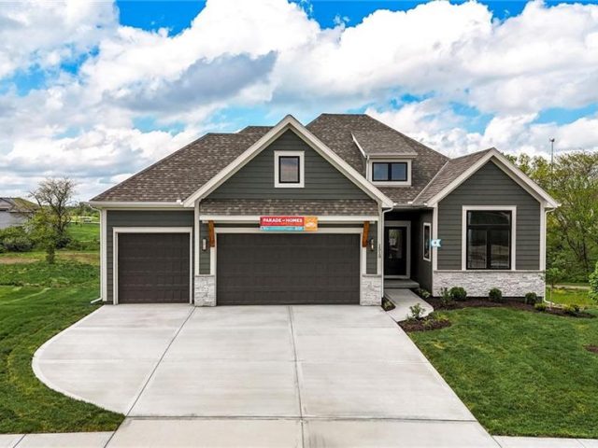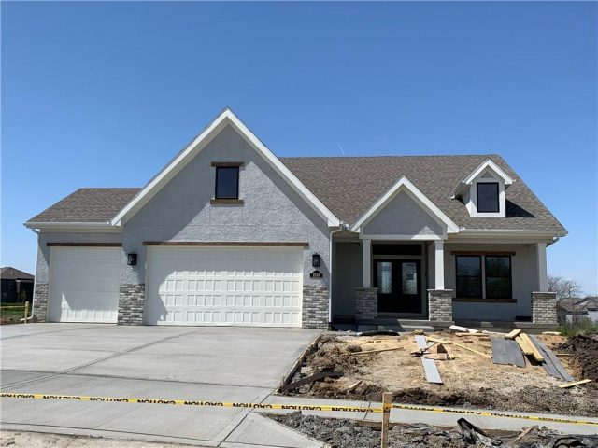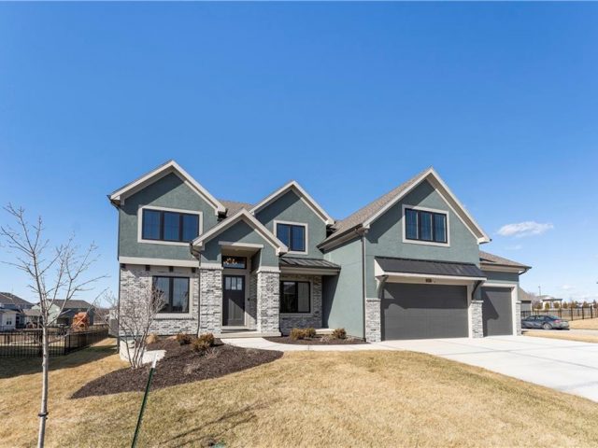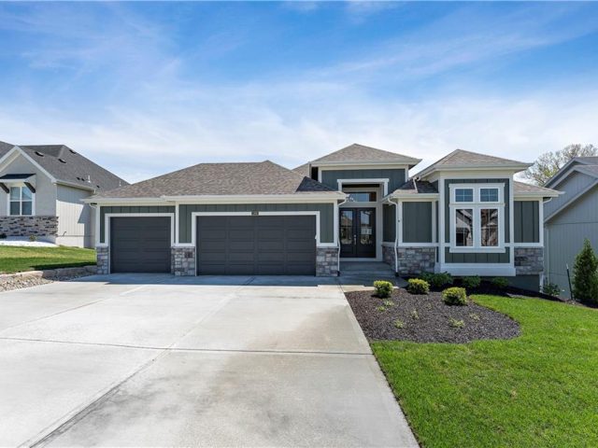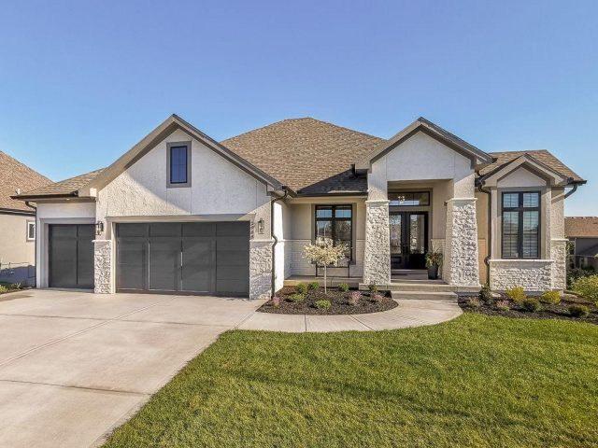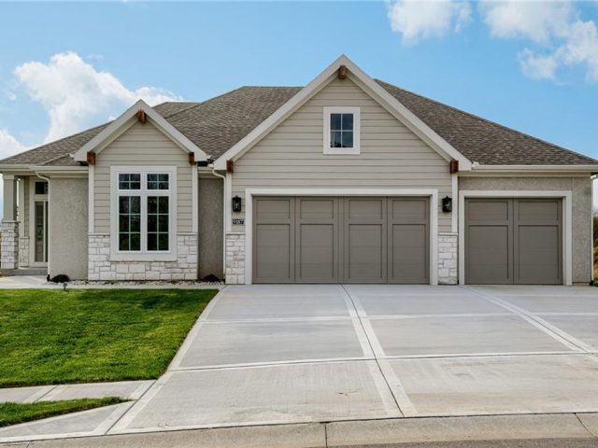Search Property
Great Room (313)
This one is a show stopper! Extremely well loved and maintained, this 4 bedroom, 3 full bath and 1 half bath located in Staley Hills on a lovely lot with amazing views. This reverse 1.5 story has primary bedroom and second bedroom suite with own bathroom on main level. Spacious kitchen with pantry and mudroom […]
Presenting the remarkable “Timberland Reverse” home built by New Mark Homes! This home is complete and ready to move in! This home boasts a spacious, open layout with lofty ceilings and abundant natural light flooding in. Gleaming hardwood floors grace the main living area, complemented by a cozy gas fireplace surrounded by built-in shelving. The […]
From its farmhouse elevation brimming with curb appeal to the designer finishes and custom touches within, the Taft by Patriot Homes is truly captivating. Situated at the end of a cul-de-sac on a beautiful homesite backing to greenspace, this reverse 1.5-story home is full of inspiring spaces perfect for gathering with loved ones or simply […]
Charming Raised Ranch in Excelsior Springs! Welcome home to this beautifully maintained raised ranch, perfectly situated in the heart of Excelsior Springs, Missouri. Step inside to find gleaming hardwood floors and an open, eat-in kitchen featuring stunning granite countertops and an abundance of natural light. The main level offers three spacious bedrooms and a stylish […]
Welcome to this stunning “Riviera” reverse 1.5 story home, built by SAB Homes, located in the highly sought-after Hunt Midwest community of Cadence! This spacious home boasts 4 bedrooms, 3 full bathrooms, and a 3-car garage, offering 3,050 square feet of finished living space! Enjoy the beauty of nature with a walkout basement and a […]
Stunning New Construction Home in Cadence is complete & ready to move in! Our Augusta with Office built by Award-Winning SAB Construction! This spacious home is being built with the highest quality materials and finishes. This home sits on a beautiful lot overlooking greenspace. The chef’s kitchen is a standout feature, offering custom cabinetry with […]
True Ranch home with 3 Bedrooms on the main level. Great room with fireplace, wood floor, and floor to ceiling windows that flows into the spacious kitchen featuring a grand island, abundant custom cabinetry & walk-in pantry. Owner’s Suite includes a walk in shower, free standing tub & dual vanities. Additional main floor bedrooms share […]
Home in Desirable Staley Farms Golf Community. Experience luxury living in this beautifully crafted 1.5-story home in the sought-after neighborhood. Built by a distinctive custom home builder, this residence showcases exceptional craftsmanship and high-end finishes throughout. Key Features: 5 spacious bedrooms & 2 fireplaces for cozy ambiance amazing basement finish with a wet bar & […]
Aspen Homes “Mimosa” 1.5 Story on Luxurious Walkout Lot! Welcome to your dream home! The stunning Aspen Homes “Mimosa” floorplan is nearing completion and is perfectly situated on a coveted walkout lot, backing to serene trees and green space, offering privacy and picturesque views. This luxurious home boasts a modern farmhouse exterior, featuring a blend […]
Welcome to this stunning Aspen Homes “Cypress” Reverse 1.5 Story, beautifully positioned on a walkout lot that backs to serene trees, offering both privacy and nature-filled views. This meticulously crafted home is nearing completion and promises a blend of modern design & luxurious finishes throughout. The kitchen is a chef’s dream, featuring sleek quartz countertops, […]
Stunning “Elm II” Ranch/Reverse 1.5 by Aspen Homes in a Prime Location! Discover the perfect blend of luxury and functionality in this Elm II Reverse 1.5, thoughtfully crafted by Aspen Homes. This exceptional home offers a spacious and inviting Great Room with gleaming hardwood floors, custom built-in cabinetry, and an abundance of natural light—creating an […]
Home is Complete & Ready to Move In with New Price! Don’t miss the opportunity to make this award-winning plan your home! The Jefferson Traditional by Patriot Homes is perfectly situated on a corner lot near the community swimming pool and showcases classic stone and stucco design with several upgrades inside and out. The main […]
Back by popular demand, the Franklin reverse 1.5-story by Patriot Homes is ready to move in! This plan is well-loved for its abundance of character, large bedrooms & exceptional use of space. Past its charming farmhouse elevation & through the double front doors, enter a light-filled foyer compliments of the 14-foot-high ceiling, transom windows & […]
MODEL HOME NOT FOR SALE AT THIS TIME. The beautiful Courtland Reverse by Don Julian Builders…Innovative floor plan invites you directly into the entertaining Pub and Courtyard with pergola as well as the Study off the front of the home. Beyond the Courtyard is the family room with large kitchen island and walk-in pantry. Back […]
Welcome to the exquisite “Riviera” floor plan, where elegance meets functionality in every detail. This new construction home home is move in ready with hardwoods on the main floor and basement! As you step inside, the grandeur of the decorative curved staircase at the entry sets the tone for what’s to come. This architectural […]

