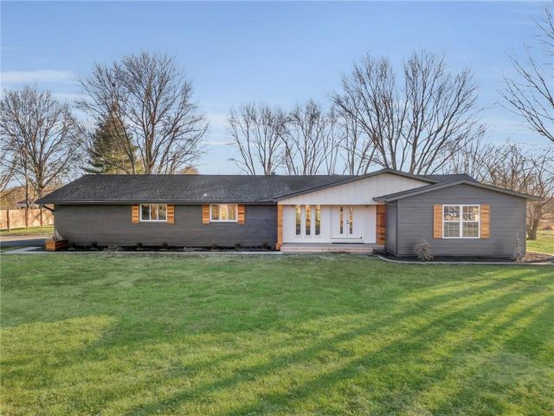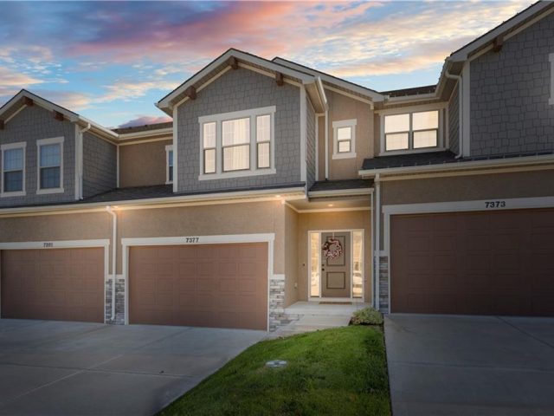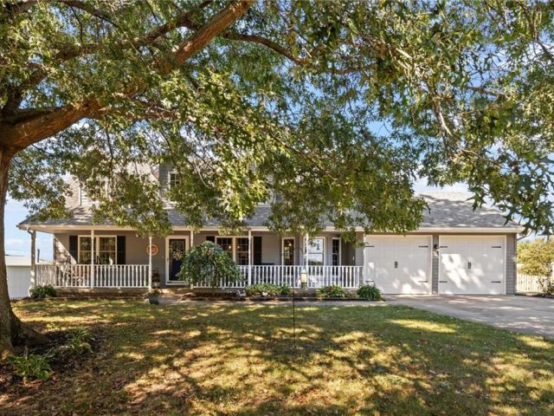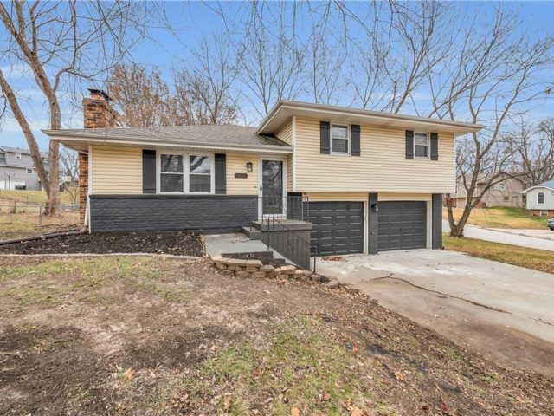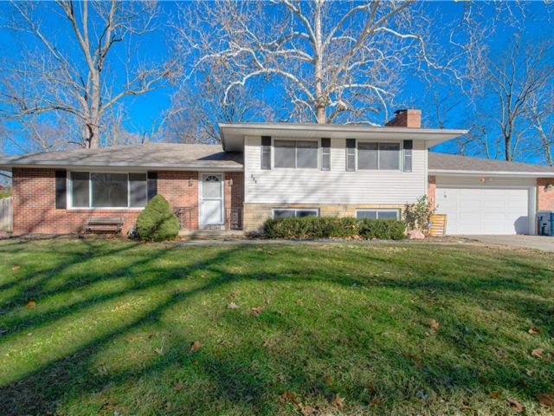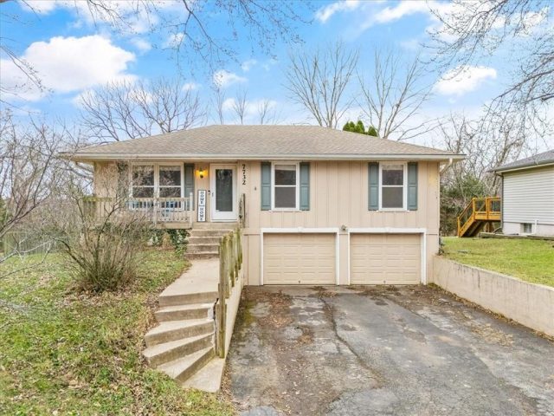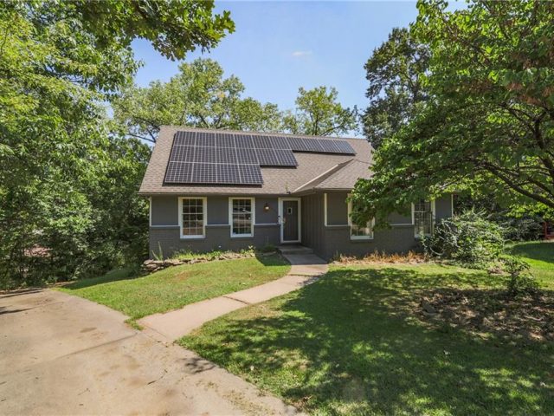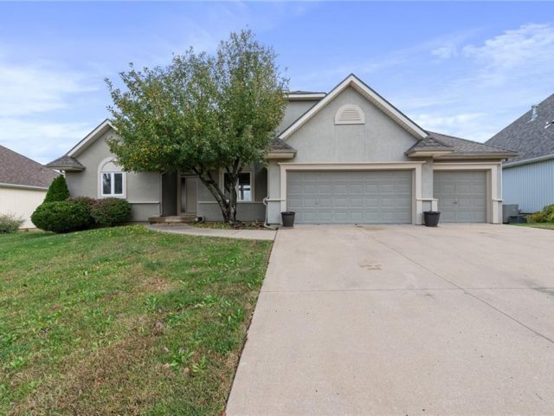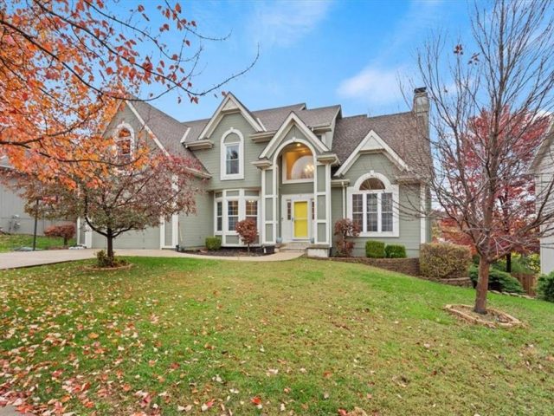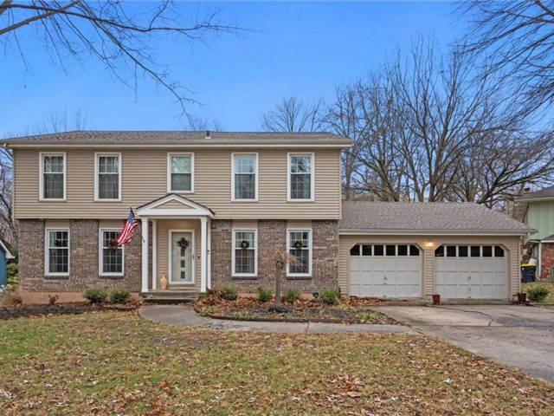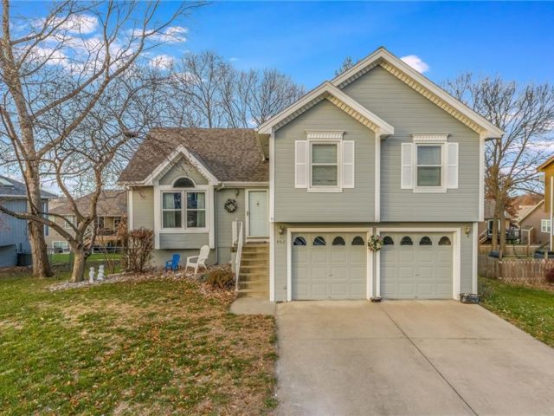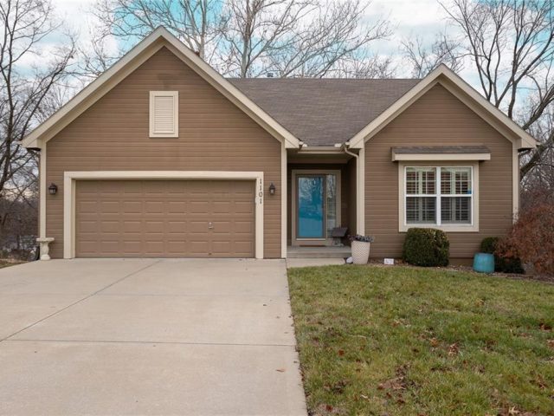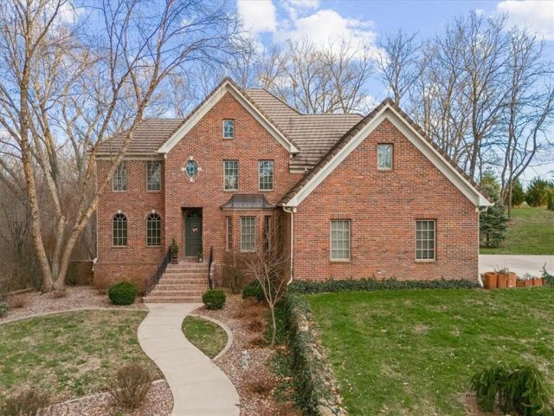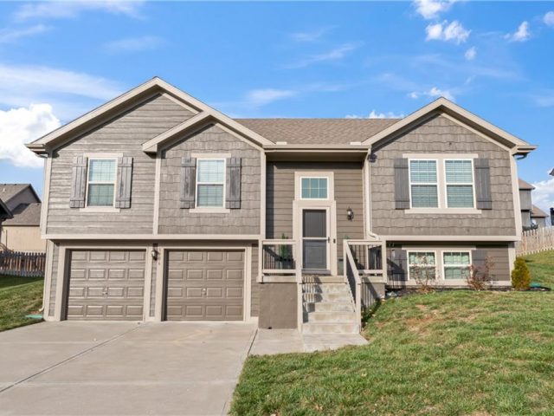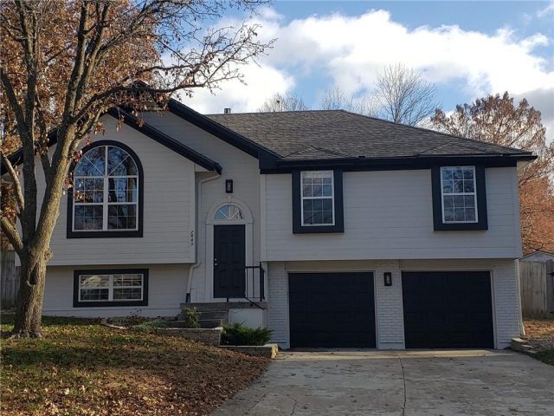Search Property
Family Room (173)
This ranch has completely been remodeled inside and out. 12 minutes for 129 and 152. Has the feel of new construction when you walk in everything redone with input of a professional design team. Homes sits on 4.3 acres that you can have horses on. Large hearth room with wood burning fireplace. Very open floorplan […]
Welcome to 7377 Aaron Street in beautiful Parkville, MO! This meticulously maintained 3-bedroom home offers 2 full bathrooms, 2 half bathrooms, and a full, finished walkout basement—perfect for entertaining or extra living space. The home boasts new carpet throughout, installed upon move-in, that remains in pristine condition. You’ll love the granite countertops and full […]
Your Dream Home Awaits! First time this perfect home has ever been offered for sale! Original owner who had this home designed & built is now offering it for you to Discover the perfect blend of comfort, functionality and outdoor living with this rare find! This home has ALL!!! An outdoor oasis with an above […]
Special financing available through 12/31/24. TONS OF UPGRADES including refinished hardwood floors, new paint in/outside, kitchen and baths with granite counter tops, custom back splash, new lighting, new plumbing fixtures, new carpet and new blinds. Two fireplaces-great room and family room. Finished lower level with family room and half bath. Second level includes master bedroom […]
AWESOME HOME AND FANTASTIC LOCATION. Come check out this large sized home on Cul-de-sac street. VINYL SIDED AND BRICK TRIM ON EXTERIOR. Newer TIMBERLINE STYLE ROOF. Hardwoods throughout main level. Great kitchen with extra storage and STAINLLESS APPLIANCES.. Nice sized bedrooms. 3 bedroom. 2.1 bath ( could be 5 bedrooms with 2 nice sized rooms […]
Spacious family home within walking distance of Hobby Hill Park which features a pond, kids play ground and disc golf! Nice size master bedroom with two closets and a spacious living area. Large lot with enough space to build a shop or park a camper. The backyard is surrounded by trees and is great for […]
5-Bedroom Home with Unique Layout & Modern Comforts This spacious home features five true bedrooms, 2.5 baths, and multiple living areas, offering endless flexibility for family life and entertaining. The unique floor plan includes an exspansive primary suite with fireplace, as well as a cozy family room with a fireplace, and 2 tier decks […]
You’re greeted through the front door by the expansive windows and hardwood floors of the living room, accented by the comforting fireplace. The formal dining area sits just to the right with a vaulted ceiling to add even more space to the open concept main floor. The wood flooring extends to the kitchen, complete with […]
Seize the opportunity to make your home in the highly sought-after Embassy Park community, nestled within the prestigious Park Hill School District. As you enter, you’ll be captivated by the impressive vaulted foyer and the exquisite refinished hardwood flooring that extends beautifully up the stairs. To the right, the great room boasts a striking stacked […]
Don’t Miss! Start your year off with this charming colonial home in BRIARCLIFF hills! Nestled on a quiet DEAD-END street, this adorable home offers the perfect mix of charm, comfort, and convenience. Enjoy a wooded walking trail, Briarcliff Park, and QUICK ACCESS to downtown KC and major highways. The home features fresh, neutral interior PAINT, […]
Welcome to this beautifully maintained tri-level home, featuring 3 spacious bedrooms and 2.5 bathrooms, perfectly situated in a sought-after established subdivision. This charming residence offers an ideal blend of comfort and convenience, with a great location just minutes away from top-rated schools, shopping centers, and easy highway access. As you enter, you’ll be greeted by […]
Main Level Living at the end of a quiet cul de sac– rare find! This home offers the perfect combination of ease and comfort that you have been looking for! Perfectly spotless and meticulously maintained, you will not find anything to complain about here. Gleaming hardwood floors, clean, unstained carpet, high ceilings, plantation shutters throughout […]
Rare opportunity to own a stately, custom built home on nearly 10 acres! Enter the property through a dramatic 16-foot ornamental automatic gated entrance and you’ll be quickly transported to your own private oasis as you head up to the home, which features all brick construction repurposed from the KC Stockyards. Take a spot in […]
Great house in a great neighborhood, taken care of very well! Freshly painted exterior and interior! Spacious kitchen with stainless steel appliances and dining area that is open to the living area. 3 spacious bedrooms with the laundry on the same floor! Plenty of room for the family with a 2nd living room or flex […]
Owner/Agent. Beautifully Remodeled home on large fenced Cul-de-sac. Lot is in the Park Hill School District! New Carpet, Paint & Roof! Priced for fast sale!

