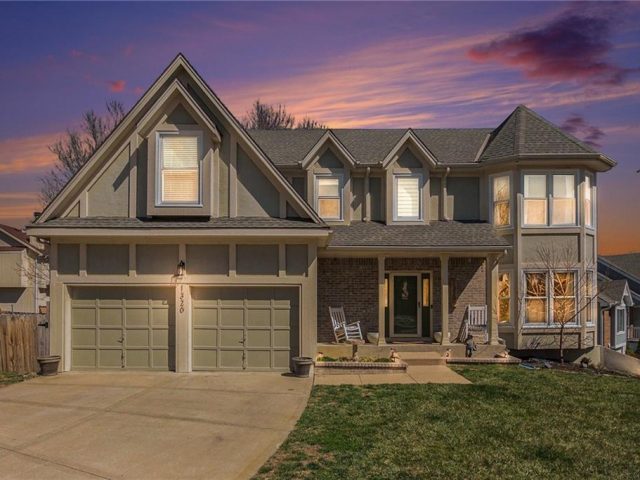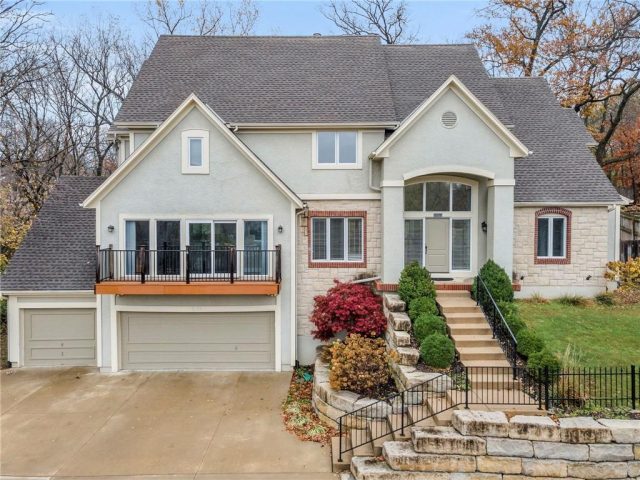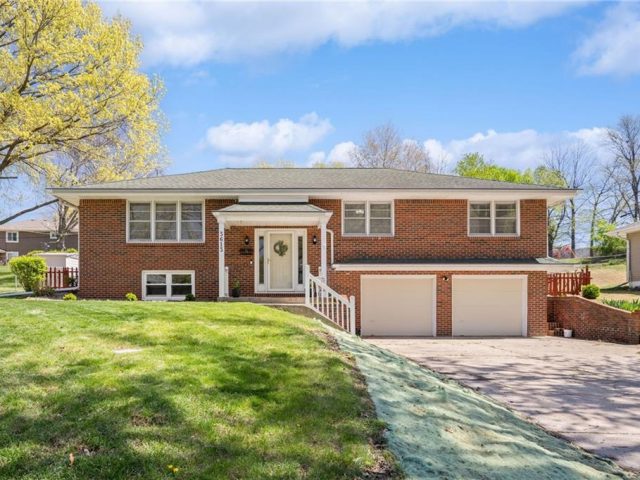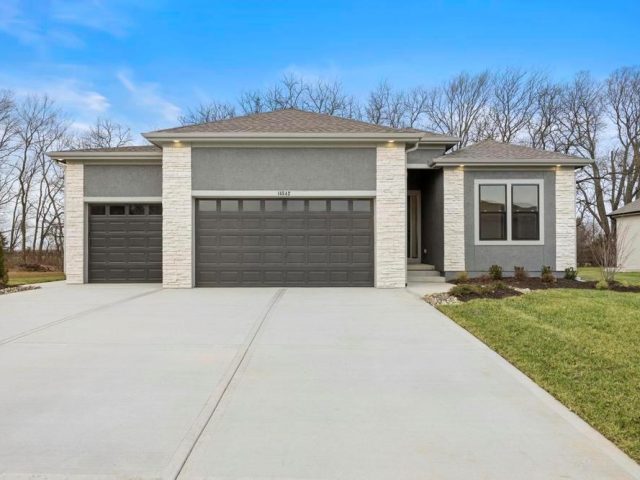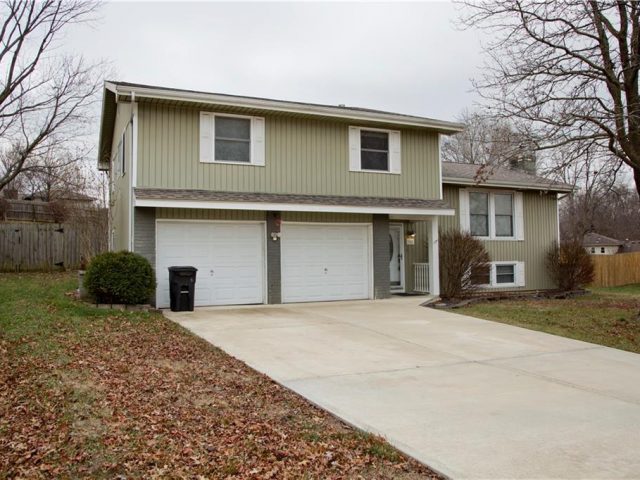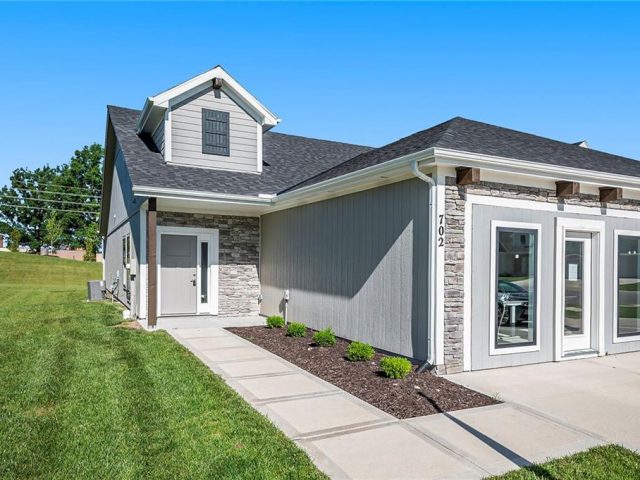Min Bedrooms
1
2
3
4
5
6
7
8
9
10
Min Bathrooms
1
2
3
4
5
6
7
8
9
10
Min Price
0
$50 thousand
$100 thousand
$150 thousand
$200 thousand
$250 thousand
$300 thousand
$350 thousand
$400 thousand
$450 thousand
$500 thousand
$750 thousand
$1 million
$2.5 million
$5 million
Max Price
$50 thousand
$100 thousand
$150 thousand
$200 thousand
$250 thousand
$300 thousand
$350 thousand
$400 thousand
$450 thousand
$500 thousand
$750 thousand
$1 million
$2.5 million
$5 million
$10 million
All Ages
101 Years/More 11-15 Years 16-20 Years 2 Years/Less 21-30 Years 3-5 Years 31-40 Years 41-50 Years 51-75 Years 6-10 Years 76-100 Years
All Basements
Basement BR Cellar Concrete Crawl Space Daylight Egress Window(s) Finished Full Garage Entrance Inside Entrance Other Partial Radon Mitigation System Slab Slab/Raised Wood Stone/Rock Stubbed for Bath Sump Pump Unfinished Walk Out Walk-Out Access Walk-Up Access
All Builders
Robertson Construction Unknown
All Cities
Camden Point Claycomo County/Other Dearborn Edgerton Excelsior Springs Farley Gladstone Glenaire Holt Houston Lake Kansas City Kearney Lake Waukomis Lawson Liberty North Kansas City Parkville Platte City Pleasant Valley Riverside Rushville Smithville Trimble Village Of Oaks Weatherby Lake Weston
All Counties
Clay Platte
All Floor Plans
1.5 Stories 2 Stories 2.5 Stories 3 Stories Atrium Split Bungalow California Split Earth Contact Front/Back Split Loft Other Raised 1.5 Story Raised Ranch Ranch Reverse 1.5 Story Side/Side Split Split Entry Tri Level
Any Garages
1
2
3
4
5
6
7
8
9
10
All Locations
64018 - Camden Point 64024 - Excelsior Springs 64028 - Farley 64048 - Holt 64060 - Kearney 64062 - Lawson 64068 - Glenaire 64068 - Liberty 64068 - Pleasant Valley 64079 - Platte City 64089 - Smithville 64098 - Weston 64116 - Kansas City 64116 - North Kansas City 64117 - Kansas City 64118 - Gladstone 64118 - Kansas City 64118 - Village Of Oaks 64119 - Claycomo 64119 - Gladstone 64119 - Kansas City 64134 - Kansas City 64150 - Riverside 64151 - County/Other 64151 - Houston Lake 64151 - Kansas City 64151 - Lake Waukomis 64152 - Kansas City 64152 - Parkville 64152 - Weatherby Lake 64153 - Kansas City 64154 - Kansas City 64155 - Kansas City 64156 - Kansas City 64157 - Kansas City 64158 - Kansas City 64163 - Kansas City 64164 - Kansas City 64165 - Kansas City 64167 - Kansas City 64439 - Dearborn 64444 - Edgerton 64468 - Smithville 64484 - Rushville 64492 - Smithville 64492 - Trimble 66085 - Liberty 66157 - Kansas City
All Neighborhoods
Alandale Alba Heights Amber Lakes Amber Meadows Amherst Antioch Acres Antioch Gardens Antioch Hills Applewood Farms Armour Place Arthur 2nd Addition Ashmont Auburn Hills Auburndale Estates Auburndale Manor Autumn Ridge Bargary Heights Barnes Addition Barrington Ridge Barrington Woods- The Estates Barry Brooke Barry Harbor Barry Heights Barry Park at Coves North Barry Ridge Barry Woods Barrybrooke On The Lake BarryRow Beacon Hill Bel-Ray BELLA RIDGE Bennet Place Benson Place Brookview Benson Place Fieldstone Benson Place Lakeview Benson Place Landing Benson Place Parkfield Benson Place Replat Benson Place Village Benson Place Woodchase Bent Oaks Bethel Acres Blair Heights Blueberry Hills North Bolling Heights Boysen Acres Branch Creek Farms Brasfield Addition Breen Acres Breen Hills Brentwood Hills Brentwood Manor Briarcliff Hills Briarcliff West Briarwood West Bridgepointe Brighton Crossings Commons Brighton Crossings- The Reserv Brighton Woods Brighton Woods North Bristol Highlands Bristol Manor Bristol Patio Homes Brittany Oaks Brooke Haven Brooke Hills Brooke Meadows Brooke Ridge Brookhaven Brooklyn Highlands Brooktree Brookview Gardens Brookwood Brookwood Extension Brookwood Heights Brookwood Hills Brown's Buckwood Acres Buena Vista Cabin Creek Farms Cadence Cadence Villas Calvin Smith's Addition Camden Point Camelot Camelot Commons Canterbury Canterbury Estates Carriage Commons Carriage Court Carriage Hill Carriage Hill Estates Carriage Hills North Carrie Hills Cedar Lake Estates Cedar Ridge Cedar Wood Chapel Ridge Chapel Ridge Villas Chapel Woods Charleston Harbor Chouteau Estates Christopher Heights Cider Mill Ridge Citadel City Blocks Clay Meadows Clay Meadows South Clay Ridge Claybrook Claycomo Acres Claymont Claymont North Claymont Woods Clayton Clayton Meadows Clayton Meadows West Claywoods Claywoods Villas Clemstone Coates Country Estate College Park Copper Creek Copper Ridge Copperleaf Cottonwood Creek Country Hills Country Hills Ii Country Meadows Country Village Countryside Estates County Fair Coventry Coventry Gardens Creekside Creekside Village Creekwood Hills Creekwood of Liberty Crestview Daniels 1st Addition Davidson Farms Deerfield Denise Estates Diamond Creek Diamond Crest Dorsey Dougherty's Addition Dovecott Doyle Estates Dr. Thompson Drake's Crossing Duncan Fields Dundee Place Eagle Pointe Eagle Ridge East Linden East Winnwood East Winwood Edgewood Acres El View Acres Ella's Crossing Ellis Estates Ellsworth Addition Elm Ridge Enclave @ Brentwood Manor Englewood Englewood North Erika's Place Essex Place Estates at Chapel Hill Estates at the Ranch Estates of Marimack Excelsior Springs City Blocks Fairfield Fairview Fairways Forest Lakes Estates Forest Oaks Forest Oaks Estates Forest Park Forest Ridge Estates Fountain Hills Fowler Place Fox Creek Townhomes Fox Hill Foxwoods Frain Gate Woods Gates Estates Genesis Place at Green Hills Genesis Place Est at Green Hil Genesis Trails at Green Hills Glaywoods Glen Haven Glen Oaks Glenwood Golden Oaks Gracemor Gracemor North Gragg Acres Green Briar Estates Green Glades at the Masters Green Haven Greene Hills Greenfield Greenfield - The Meadows at Greenhaven West Greenwood Grey Oaks Greyhawke Groom's Addition Hamilton Heights Hampton Meadow Hampton Woods Hampton Woods North Handy's Lookout Harbor Lake Harbortowne Harborview Harrel Heights Hawksbury Hawthorne Place Hidden Lakes Hidden Valley Highland Acres Highland Meadows Highland Park Highland Ridge Highland View Highlands of Northview Highridge Manor Hilane Hills of Montclair Hills of Monticello Hills of Oakmont Hills of Oakwood Hills Of Rock Creek Hills Of Shannon Hills Of Walden Hills of Westwood Hillside Plaza Holiday Hills Holly Farms Holly Lake Estates Holmes Creek Hills North Holt Estates Homestead Homestead Hills Hoppy Heights Hunters Glen Hunters Glen North Huntington Ridge Indian Hills Indianola South Jamespointe Jamestown Jamestowne Jamestowne Village Jefferson Highlands Jefferson Highlands Ext Jeffries Heights Johnson Ridge Karen Estates KC Misc KC Saddle Club Estates KC Suburban Acreage Est Kearney Manor Kelley's Addition Kellybrook Kelsey Park Kimball Heights Kimberly Park Kindred Heights King's Addition Kings Gate Kings Heights Kings Suburban Estates Kirby Creek Knighton Heights Lake Meadows Lake Waukomis Lakes at Hunters Glen Lakes At Oakmont Lakeside Lakeside Heights Lakeview Lane Tree Lakes Legacy Park Liberty Heights Liberty Hills Liberty Manor Liberty Run Lillian Hills Linden Line Creek Meadows Little Village Logans Point Lynn Acres Madison Park Manderley Maple Hill Addition Maple Park Addition Maple Park Extension Maple Park Place Maple Woods Maplewoods Estates Marimack Farm Mark Iv McComas Acres McGlothlins Addition McIntyre Heights Meadowbrook Meadowbrook Estates Meadowbrook Manor Meadowbrook North Meadows of Auburndale Meadows Of North Brook Meadowvale Meek Acres Merrimac Michael Arthur Midland Heights Milwaukee Heights Mission Ridge Mistaken Acres Misty Springs Misty Woods Montclair Montebella Mosby Highlands Nall Nashua Estates Nebo Hills Estates New Bedford Falls New Mark New Mark Crossing New Mark-Willow Farm NKC 1st Addition NKC Development 1st Platt NKC Hillside Addition Noah's Landing None Normandy Court North Brook North Creek Village North Hampton North Hills North Lakes North Oaks North Park Gardens North Shore North Star At Auburndale Northaven Northaven East Northaven Gardens Northaven Meadows Northaven Village Northcrest Northern Heights Northfield Village Northgate Village Northmoor Northview Court Northview Meadows Northview Place Northview Valley Northwood Hills Northwyck Park Nottingham Oak Creek Oak Hill Estates Oak Meadows Heights Oak Park Oak Tree Oak Valley Oakbrook Oakmont Oakridge Oaks Of North Brook Oakview Oakwood Oakwood Estates Of Kearney Oakwood Forest Old Town Orchard Hill Other Outside City Overland Ridge Park Estates Park Forest Park Royal North Park Tower North Park View Manor Parkville Parkville Heights PARKWAY VILLAGE Patterson Highlands Pembrooke Estates Peters Addition Picture Hills Pine Grove Meadows Pine Grove Pointe Place Liberte Plateau Park Platte Brooke Platte Brooke North Platte City Platte Hills Platte Pointe Platte Purchase Platte Ridge Pleasant Valley Acres Pleasant Valley Estates Poplar Highlands Posthill Prairie Field Prather Hills Prathersville Prospect Heights Providence Pointe Quail Creek Quail Ridge Ranch Villas at Santerra Randolph Corners Randolph Corners North Ravena Gardens Ravenwood Reber Ridge Reedwood Regency Park Reynolds Country Estates Richardson Addition Richfield Ridge Valley Ridgefield Ridgewood Estates Riss Lake Riss Valley River Bend River Forest River Hills River Meadows Riverstone Riverview Riverwood Rock Creek Rocky Point Rolling Hills Romaine Gardens Romey Hills Rosemont Rosewood Reserve Running Horse Russell Heights RUSTIC ACRES ADDITION Salem Estates Santerra at Shady Lane Sara's Meadow Schell's Ravena Place Seven Bridges Seven Hills Shadowbrook Shelter Estates Sherrydale Estates Sherwood Estates Shoal Creek Valley - The Enclave Shoal Creek Valley The Village Shoal Creek Valley- Preserve Shoalbrook Silverbrooke Somerbrook South Congress Place South Country Club South Gale South Village Southbrook Southern Addition Spicer Addition Sprinkle Heights Squier Heights Squire Hills St. Paul Addition Stagners 5th Staley Farms Staley Heights Staley Hills Staley Meadows Sterling Meadows Stewart Manor Stone Creek Stone Crossing Stonecrest Stratford Park Strawberry Hill Summerset Summit Way Sunnybrook Sunnyside West Sunnyslope Hills Sunnyview Sunrise East Sunset Hill Addition Sunset Hills Sunset Woods Sylvan Heights Terrace Gardens The Bluffs The Cliffs of Parkville The Coves The Coves East The Coves North The Meadows The Meadows At Greenfield The National The Oaks The Palisades The Park The Preserve at Car. Hill Est. The Retreat at Green Hills The Trails The Village of River Meadows The Vintage The Woodlands The Woods The Woods at Creekside Thornhill Thousand Oaks Tiffany Greens Tiffany Lakes Tiffany Manor Tiffany Place Tiffany Woods at Rose Creek Timber Creek Timber Park Timber Ridge Townsend Circle Trafalgar Trails Of North Brook Tremont Manor Tuscany Hills Twin Lakes Urban Heights Venetian Gardens Village North Villas at Tiffany Springs Villas Of Auburndale Villas of Marimack Villas of North Brook Walnut Creek Walnut Creek Acres Walnut Hills Waterford Weatherby Harbour Weatherby Lake Wellington Park Wesley Court West Ridge at Weatherby Lake West Shore Estates at Riss Lake Westboro Westgate Meadows Weston Westwind Westwood Hills Westwood Village Westwoods Wexford Place Whispering Woods White Tail Pond Whitehall Wildberry Wildflower Wildwood West Willow Brooke Willow Creek Willow Park Willow Wood Estates Willow Woods Wilshire Gardens Wilson Acres Wilson Addition Wilsons Addition Winchester Woods Windbrook Hills Windmill Creek Windtree Winnetonka Heights Winnwood Beach Winnwood Gardens Winston Hills Wood Hills Woodbrooke Villas Woodhaven Woodland Woodland Creek Woodland Heights Woodland West Woodneath Farms Woodridge Estates Woods Addition Woodsmoke Wyckwood Wyckwood Meadows Wynbrick Wyndham Townhomes
All Open Houses
OPEN HOUSE: 2025-08-31 (Sun) OPEN HOUSE: 2025-09-03 (Wed) OPEN HOUSE: 2025-09-06 (Sat) OPEN HOUSE: 2025-09-07 (Sun) OPEN HOUSE: 2025-09-08 (Mon) OPEN HOUSE: 2025-09-12 (Fri) OPEN HOUSE: 2025-09-13 (Sat) OPEN HOUSE: EXPIRED
All Ownerships
Corporate Relo Estate/Trust Investor Other Private
All Sale Types
1031 Exchange Assumable Bond/Special Buy Down Cash Contract Conventional FHA FmHA Homepath Lease Purchase Option To Buy Other Owner May Carry Private Financing Available Triple Net Lease USDA Loan VA Loan
All School Districts
Breckenridge R-I Excelsior Springs Kansas City Mo Kearney Lawson Liberty North Kansas City North Platte Other Park Hill Platte County R-III Plattsburg Raymore-Peculiar Smithville West Platte R-II
All High Schools
Dearborn Excelsior Kearney Lawson Liberty Liberty North North Kansas City North Platte Oak Park Park Hill Park Hill South Platte City Platte County R-III Plattsburg Raymore-Peculiar Smithville Staley High School West Platte Weston Winnetonka
All Middle Schools
Antioch Barry Middle Congress Discovery Eastgate Edgerton Excelsior Excelsior Springs Heritage Kearney Lakeland Lakeview Lakewood Lawson Liberty Maple Park New Mark North Platte R-1 Northgate Platte City Platte Purchase Plattsburg Plaza Plaza Middle School Plaza/Congress Plaza/Lakeview Raymore-Peculiar South Smithville South Valley Walden West Franklin Weston
All Elementary Schools
Alexander Doniphan Angeline Washington Barry Barry Elementary Bell Prairie Briarcliff Camden Point Chapel Hill Chinn Chouteau Clardy Compass Cornerstone Crestview Davidson Dogwood Eagle Heights English Landing Ex Springs Excelsior Fox Hill Franklin Gashland-Clardy Gateway Gracemor Graden Hawthorn Hawthorne Holt/Kearney Hopewell Horizon Kearney Kearney/Holt Kellybrook Lakewood Lawson Lewis Lewis & Clark Lewis&Clark Liberty Liberty Oaks Linden Linden West Line Creek Manor Hill Manor Hills Maple Maplewood Meadowbrook Nash/Foxhill Nashua Nashua/Clar North Platte R-1 Northview Oakwood Oakwood Manor Pathfinder Platte City Intermed Platte Co/R3 Plattsburg Prairie Point Ravenwood Renner Ridge View Ridgeview Ridgeway Rising Hill Rising Star Schumacher Shoal Creek Siegrist Smithville South East Southeast Southview Southwest Tiffany Ridge Topping Union Chapel Warren Hill Warren Hills West Englewood Weston Westview Winnwood Winwood
All Types
Condominium Half Duplex Other Single Family Residence Townhouse Villa

