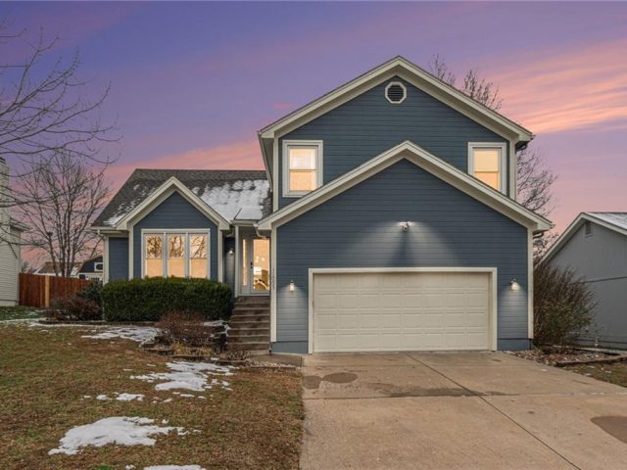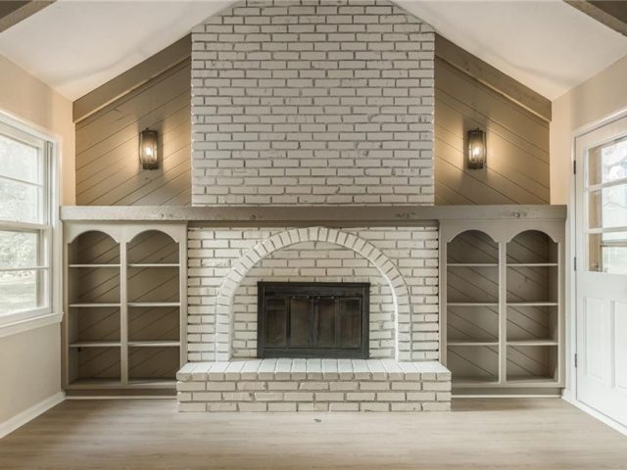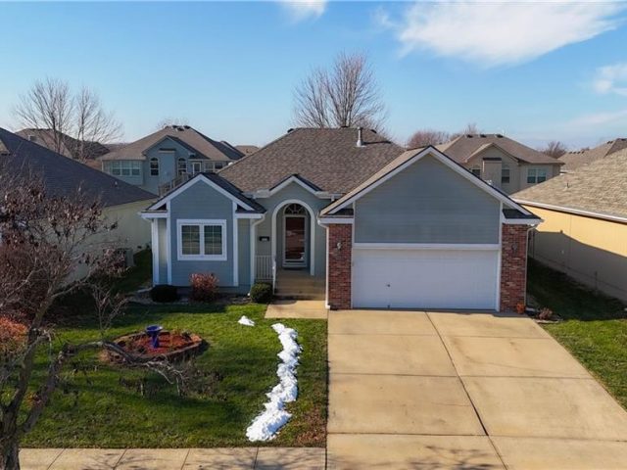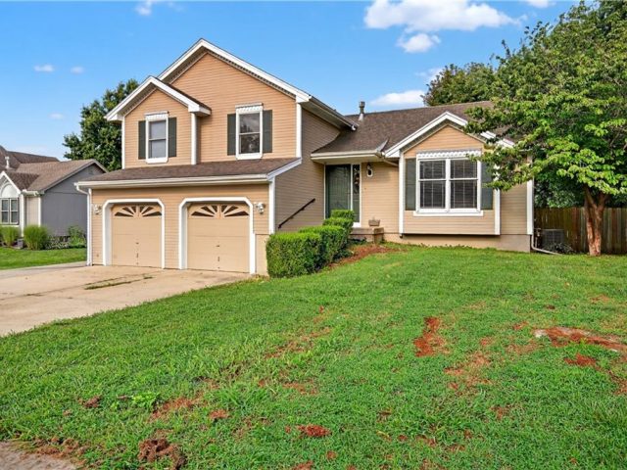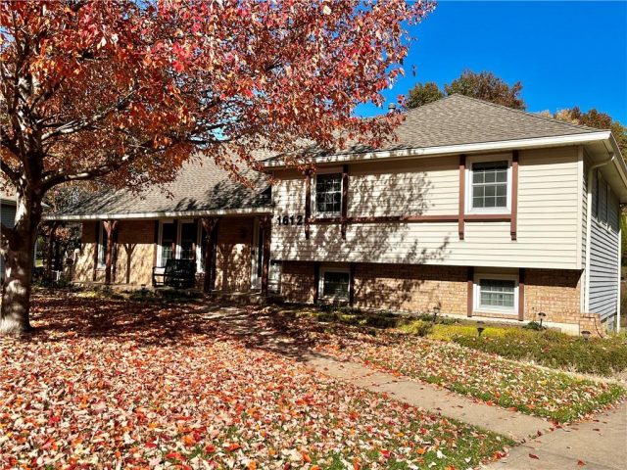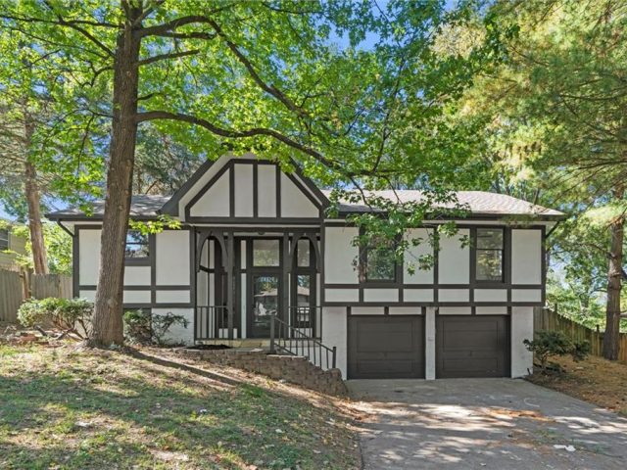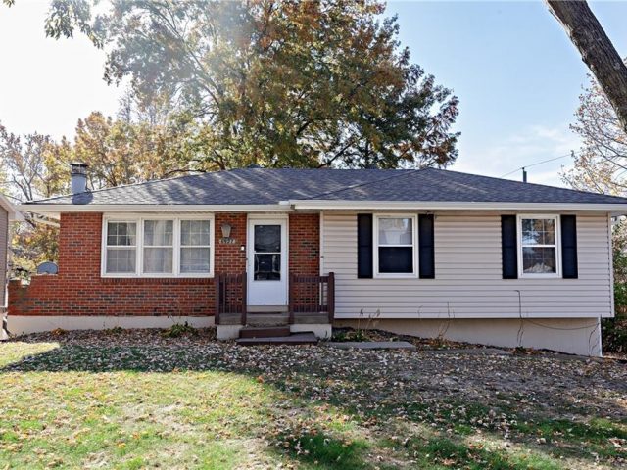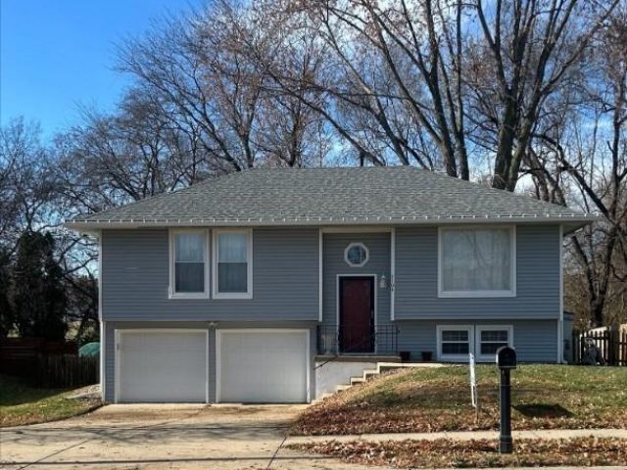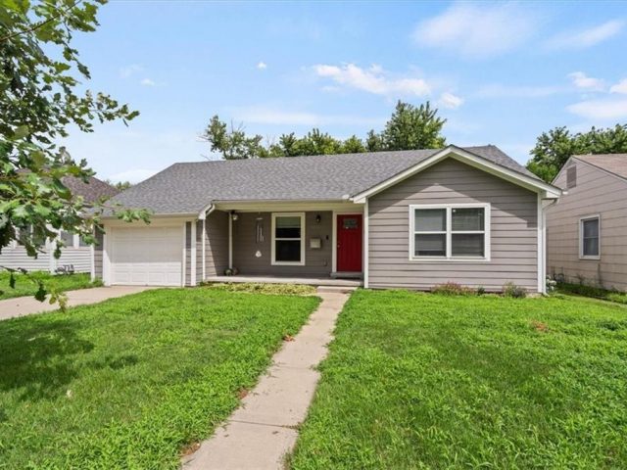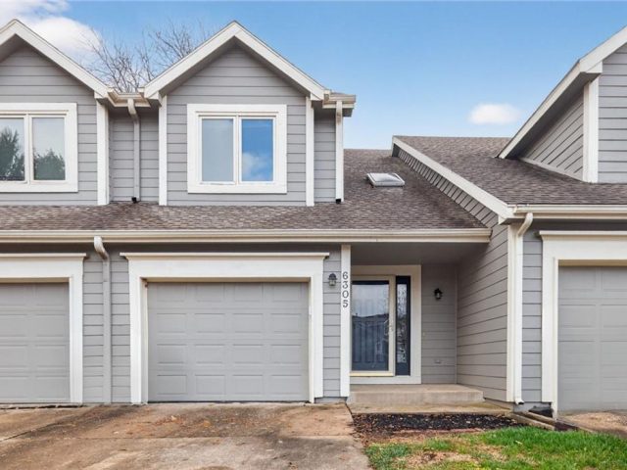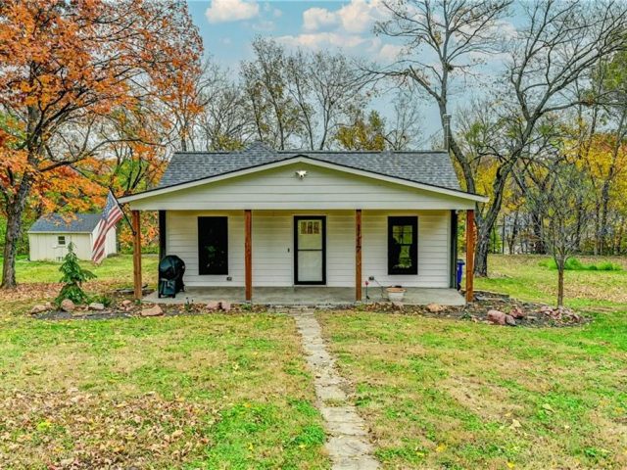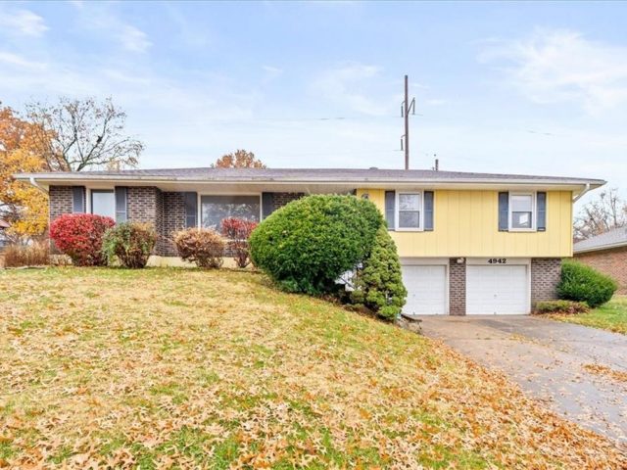Search Property
OPEN HOUSE: EXPIRED (62)
Entering through the front door you are met with a spacious living room with vaulted ceilings and modern updates. The dining room offers abundant natural light from the sliding glass door and surrounding windows and flows nicely into the kitchen. The kitchen features beautiful classic wood cabinetry and stainless steel appliances. Upstairs you will find […]
Lots of upgrades & features in this gorgeuos villa. Private setting, backs to retention area. The main level is mostly wheel chair accessible. Hardwoods on most of the main level. Main floor laundry adjoins master closet. New roof. High efficient furnace with built-in humidifier. Suspended front porch… potential storm shelter. Rounded drywall corners. Lever door […]
Beautifully Renovated and MOVE IN READY! As you enter the foyer you are greeted with freshly painted walls, ceiling and trim. New modern light fixtures and Brand new flooring throughout the home. The kitchen is Completely updated with new Quartz countertops, updated cabinets with new hardware and Brand New stainless steel appliances. Bathrooms have new […]
Welcome to this beautifully maintained single-owner, maintenance provided Villa in the highly desirable Woodbrooke Villas community. This true ranch home offers effortless main-level living with 2 bedrooms and 2 full bathrooms, plus a non-conforming 3rd bedroom on the lower level, providing valuable extra space for guests, a home office, or a hobby room. The home […]
**Seller is offering a bonus of $1,500 in closing costs to buyer with an acceptable contract on or before 12/31/25** Welcome home to this well maintained 3 bedroom, 3 bath property located in the heart of Kearney on a cul-de-sac! Located conveniently near several of the Kearney schools, this home offers spacious living, […]
Beautifully maintained 4-bedroom, 3 bath split-level home in a quiet and family friendly neighborhood in Gladstone (no e-tax)! Inside, a comfortable layout with room for everyone, updated flooring, a primary bedroom with its own bathroom, and a dormer bedroom that has its own bathroom. The Family Room has an inviting fireplace, that has recently been […]
Tucked away on a quiet street in Cooley Highlands, this 3-bedroom, 2-bath home has been completely transformed from top to bottom. The moment you step inside, you’ll notice the attention to detail—new flooring, fresh paint, updated lighting, and a modern layout that feels open and inviting. The kitchen features brand-new cabinets, sleek countertops, and […]
Experience the best of convenience and comfort in this charming home featuring rich hardwood floors and abundant natural light. Perfectly positioned near one of the area’s top shopping destinations, you’ll enjoy endless options for entertainment, restaurants, and everyday essentials. Prime highway access makes travel simple, whether you’re heading to work or exploring the city. A […]
Discover this charming 3-bedroom, 2-bath, 2-car garage home in desirable Pleasant Valley. Enjoy easy access to both I-35 and I-435 for seamless commuting, all without the typical freeway noise. The property features numerous recent updates, including a two-year-old roof, freshly painted kitchen cabinets, new kitchen flooring, and other improvements throughout. A private backyard with mature […]
Over $120,000 in improvements have been completed within the last 10 years, including all new electrical, plumbing, HVAC, and water heater, plus spray foam insulation, new windows, Hardiboard siding, roof, gutters, and underlayment. Interior updates feature cabinets, countertops, flooring, lighting, doors, and fixtures, giving this ranch-style home a fresh and polished feel. Unlike many homes […]
Do you have family and friends visiting town for Thanksgiving? Are they thinking about making the move to KC? This home is perfect for them! Enjoy maintenance-free lake views with your morning coffee from the updated back porch of this spacious, beautifully refreshed townhome! This light-filled home has just been extensively updated (November 2025) […]
This beautifully updated townhome is ready for you. As soon as you walk through the front door you are met with natural light fresh updates a cozy fireplace and an open concept living area that flows seamlessly into the kitchen. The kitchen features warm wooden cabinetry a large pantry and stainless steel appliances. Just off […]
Charming Renovated Bungalow on a Spacious Double Lot in the Heart of Platte City! Nestled in a quiet, peaceful neighborhood, this beautifully updated bungalow combines modern upgrades with classic charm. Sitting on a large double lot, there’s plenty of space to enjoy outdoor living, garden, or simply relax in your own private retreat. Step […]
Beautifully updated raised ranch just minutes from everything Kansas City has to offer! The kitchen features painted cabinets, granite countertops, and plenty of space for cooking and entertaining. Enjoy fresh hardwood floors throughout and a dreamy enclosed sun porch—perfect for your morning coffee. Recent updates include a newer roof, gutters, downspouts, windows, and driveways. Spacious […]
Cates Auction is pleased to present for auction 4942 N Flora Avenue in Kansas City, MO. This raised ranch offers 3 bedrooms, 2.5 baths, and 1,765± finished SF on a large 18,295± SF lot in the NKC School District. Features include beautiful wood cabinetry, original hardwood floors, ample natural light, a finished basement, and a […]

