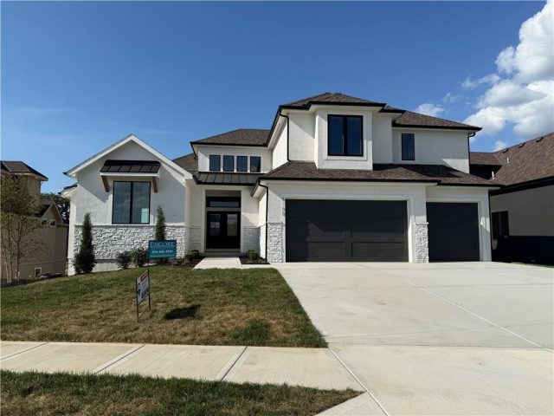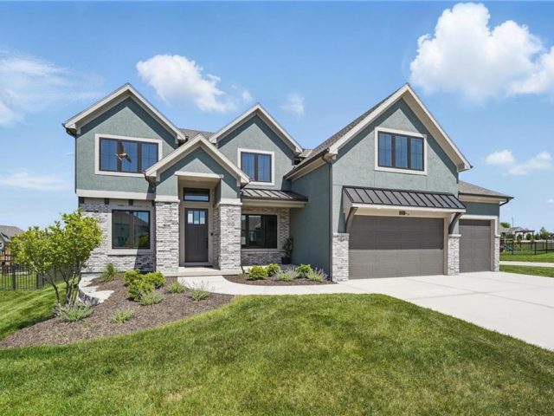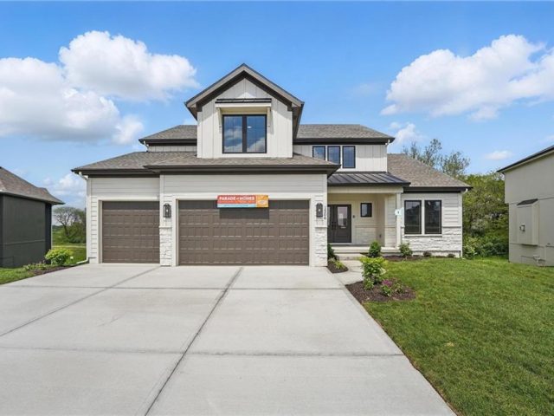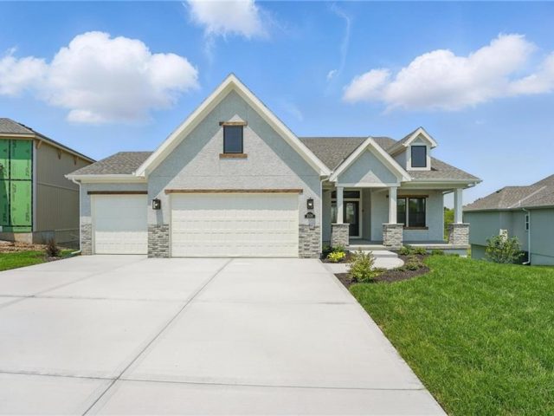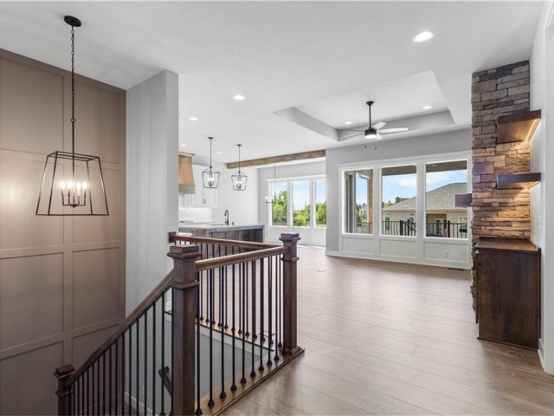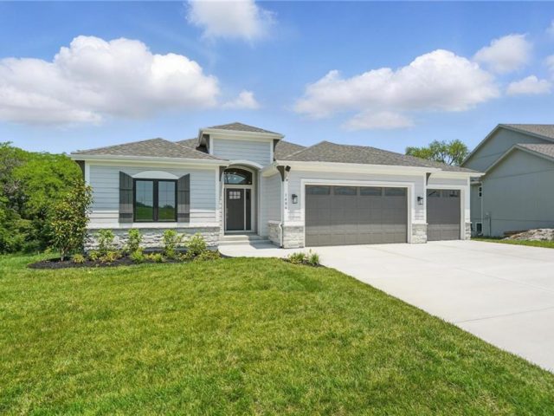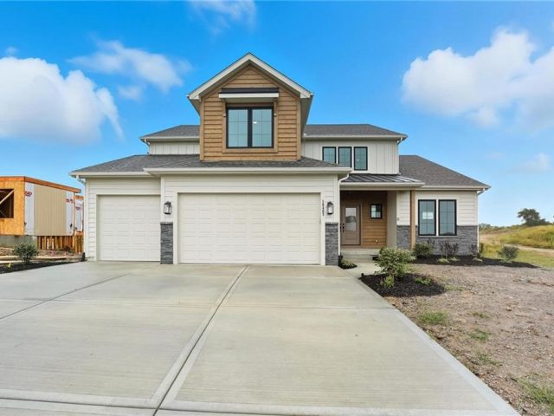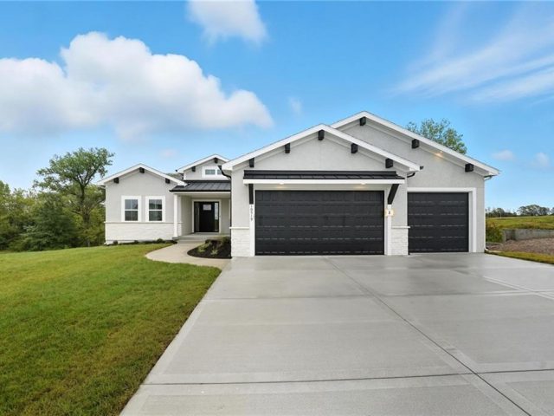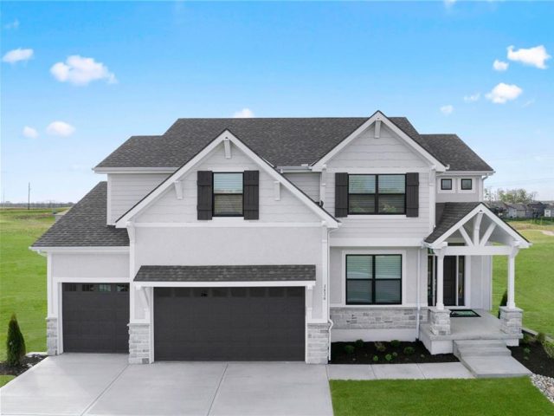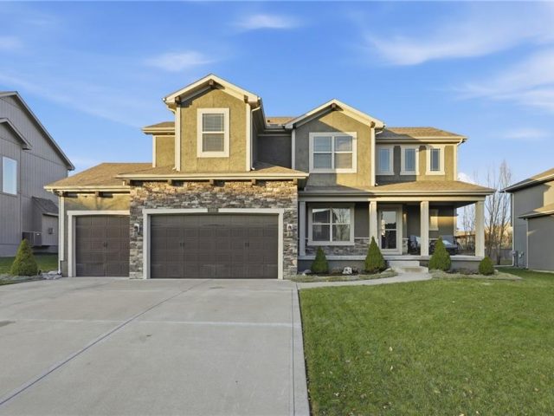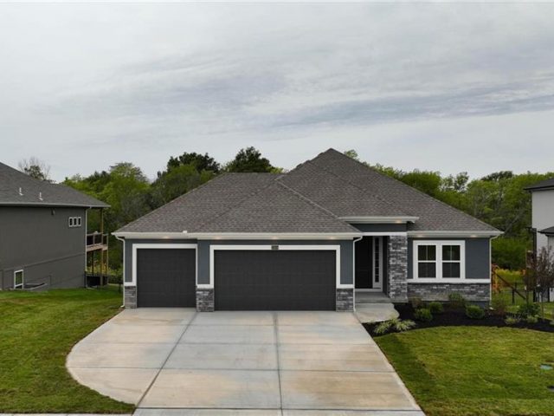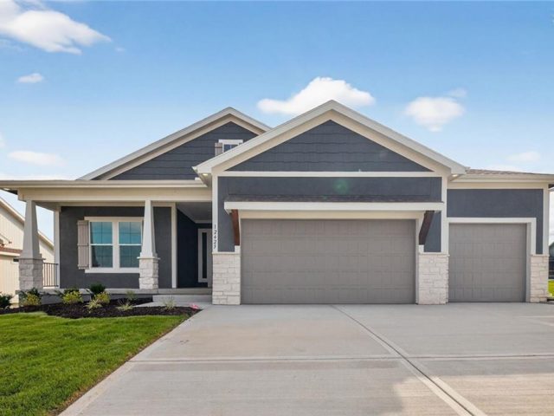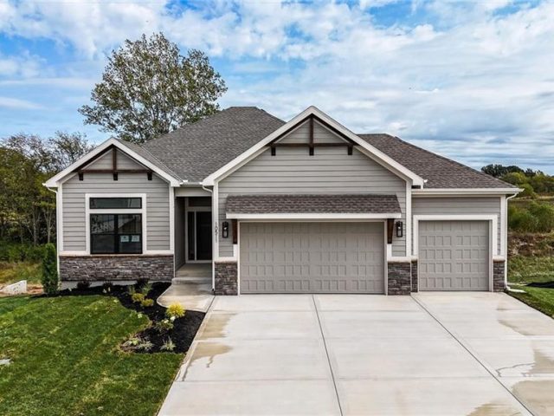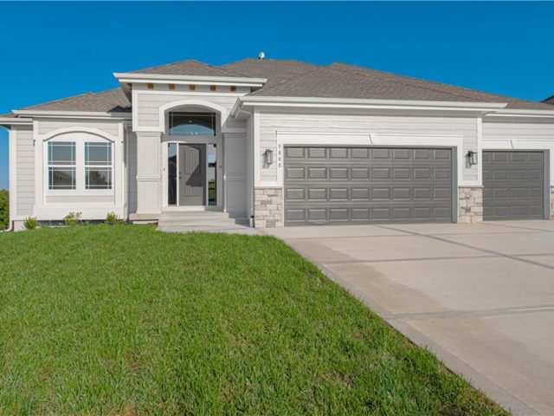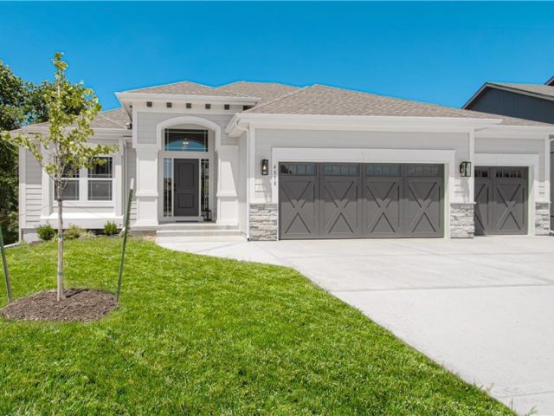Search Property
OPEN HOUSE: EXPIRED (36)
Introducing the Monterey Grand 1.5-story plan, a brand-new construction residence in the Montebella Subdivision. This splendid home boasts an expansive open kitchen and great room, complete with a covered deck for outdoor enjoyment. Inside, you’ll discover a convenient mudroom and pantry, along with a laundry area conveniently located off the master closet. The master bathroom […]
New Price on Model Home Now For Sale! Home is Complete & Ready to Move In! Don’t miss the opportunity to make this award-winning plan your home! The Jefferson Traditional by Patriot Homes is perfectly situated on a corner lot near the community swimming pool and showcases classic stone and stucco design with several upgrades […]
Model Home Now For Sale! Aspen Homes “Mimosa” 1.5 Story on Luxurious Walkout Lot! This stunning home is complete & ready to move in! Perfectly situated on a coveted walkout lot, backing to serene trees & green space, offering privacy and picturesque views. This luxurious home boasts a modern farmhouse exterior, featuring a blend of […]
Model Home Now For Sale! New Price & Move In Ready!!! Stunning “Elm II” Ranch/Reverse 1.5 by Aspen Homes in a Prime Location! Discover the perfect blend of luxury and functionality in this Elm II Reverse 1.5, thoughtfully crafted by Aspen Homes. This exceptional home offers a spacious and inviting Great Room with gleaming hardwood […]
Introducing The Monterey – a breathtaking reverse 1.5-story home that perfectly blends refined design and modern functionality. With 4 bedrooms, 3 full baths, and an impressive 5-car tandem garage—featuring an extra-deep third bay—this home offers both luxury and practicality in every detail. Step inside to find a modern trim package accented by wainscoting along the […]
New Price & Move In Ready Model Now For Sale!!! ** Seller will pay $5,000 in seller paid closing costs or buy down with an acceptable offer.** Welcome to this stunning “Riviera” reverse 1.5 story home, built by SAB Homes, located in the highly sought-after Hunt Midwest community of Cadence! This spacious home boasts 4 […]
Move-in Ready!!! Aspen Homes “Mimosa” 1.5 Story – Modern Luxury Meets Energy Efficiency. A 1.5 story residence that blends upscale style with everyday functionality. The exterior showcases modern farmhouse charm with a mix of board and batten, lap siding, stone accents, and a statement metal roof over the front porch. Inside, you’ll find elevated finishes […]
Move In Ready!!! Stunning New Construction “Tatum” Reverse 1,5 Story designed and built by Award-Winning New Mark Homes. Introducing a beautifully designed new floorplan by renowned builder New Mark Homes, located on a premium walkout lot that backs to trees. This thoughtfully crafted home offers main-level living with designer finishes, functional spaces, and scenic views—perfect […]
Model Now For Sale! ** Seller will pay $5,000 in seller paid closing costs or buy down with an acceptable offer.** Stunning New Construction Home in Cadence is complete & ready to move in! Our Augusta with Office built by Award Winning SAB Construction! This spacious home is being built with the highest quality materials […]
Welcome to this stunning 2-story home Featuring 4 spacious bedrooms, 3 full baths, and 2 half baths, this residence offers the perfect blend of comfort, functionality and style. You will love the charming curb appeal of the covered front porch that welcomes you into the Open-concept layout of family, dinning room and kitchen, Perfect for […]
Move in Ready! Enjoy your living space and enjoy the luxury provided living in the Truman by Patriot Homes! Located on a beautiful homesite backing to greenspace, this 1.5-story open concept floor plan includes a stone-clad traditional façade, three-car garage, and covered front porch. The 8-foot front door leads into a spacious entry with a […]
The Fairfield Reverse 1.5 By Inspired Homes displays a gorgeous, tray ceiling foyer that greets you and flows into an open main floor. A Spacious great room and kitchen features designer trim, and accented with oversized custom windows, a beautiful stone fireplace and custom cabinetry. Generous kitchen cabinets & counters plus an oversized island with […]
MOVE-IN READY! The McKinley by Hearthside Homes – Reverse 1.5 Story in Cadence. This thoughtfully designed home offers 4 bedrooms, 3 baths, and over 2,800 sq ft of well-appointed living that blends comfort, craftsmanship, and modern style. The open-concept main level features hardwood floors, abundant natural light, and a great room anchored by a […]
***ASK ABOUT BUILDER RATE BUYDOWN INCENTIVE*** Welcome to the “NOAH” by Robertson Construction! A stunning and well designed Reverse 1.5-Story offering 2,822 sq. feet on a Premium lot BACKING TO TREES! Home is CURRENTLY AT FOUNDATION STAGE with the opportunity for customizations. The Main Level offers an open layout and wall of windows along the […]
**ASK ABOUT BUILDER RATE BUYDOWN INCENTIVE**COMPLETED AND MOVE-IN READY**The “NOAH” by Robertson Construction! Sitting on a Premium TREED LOT and BACKING TO TREES this Gorgeous Reverse 1.5-Story offers 2822 sq. ft. and beautiful detail throughout. Floor to Ceiling windows overlook the back yard with a peaceful view of nature. An impressive Open Main Level offers […]

