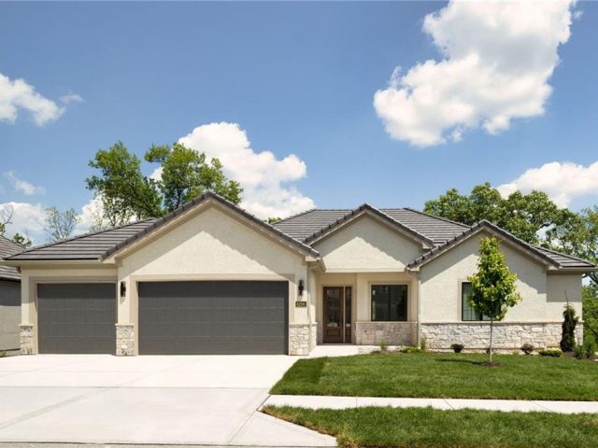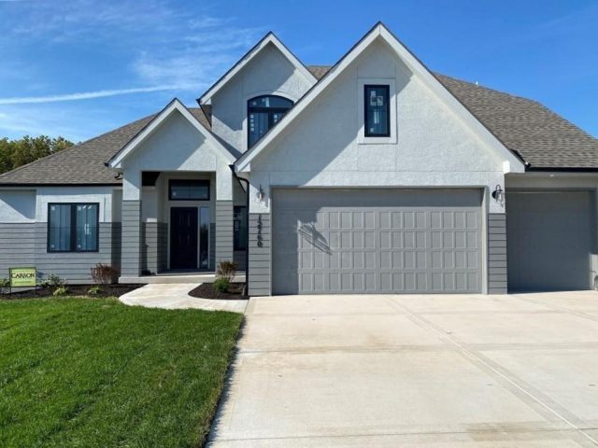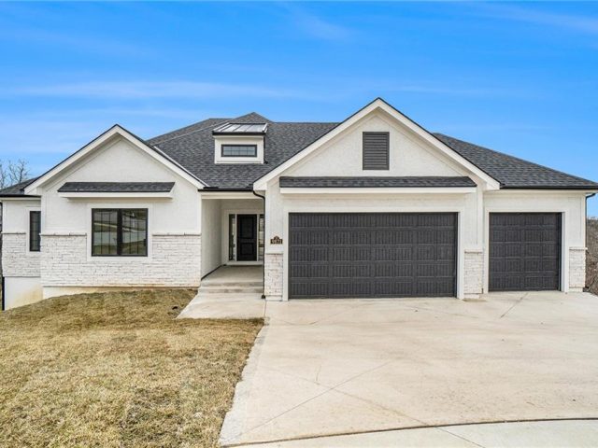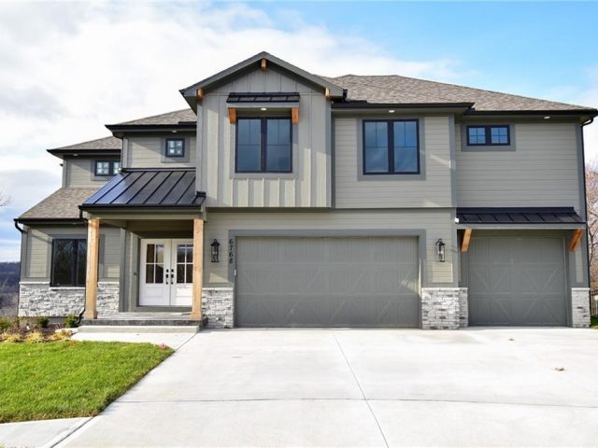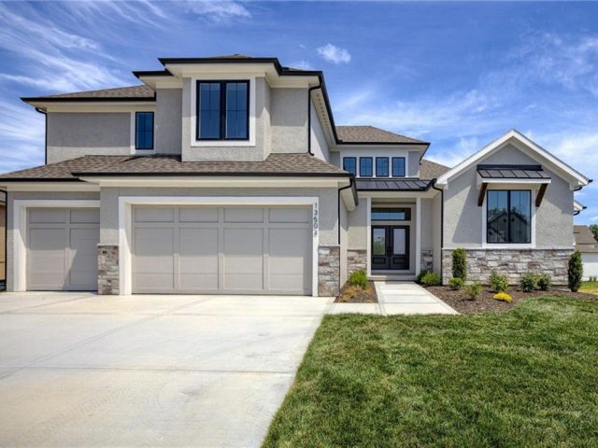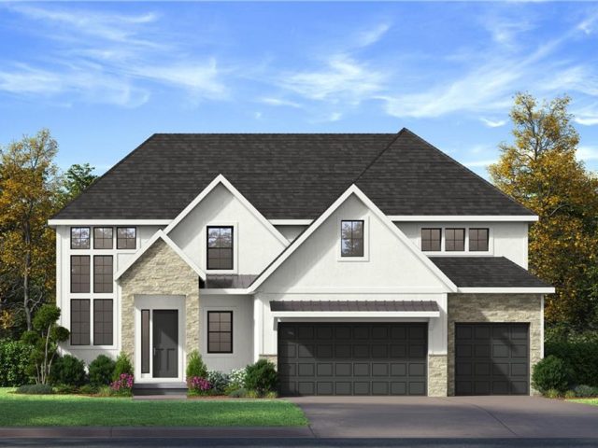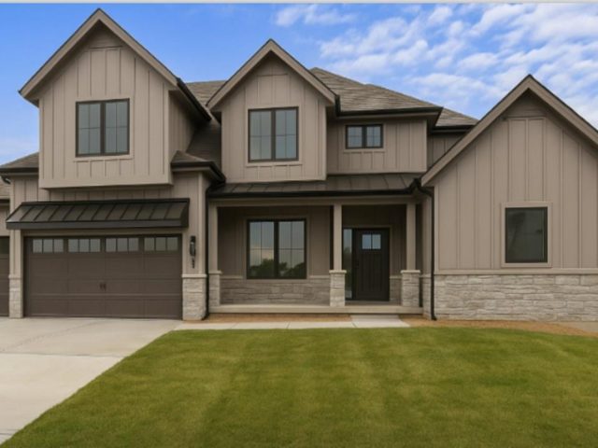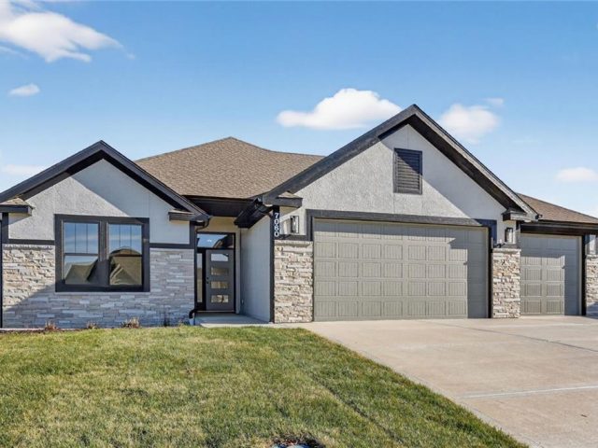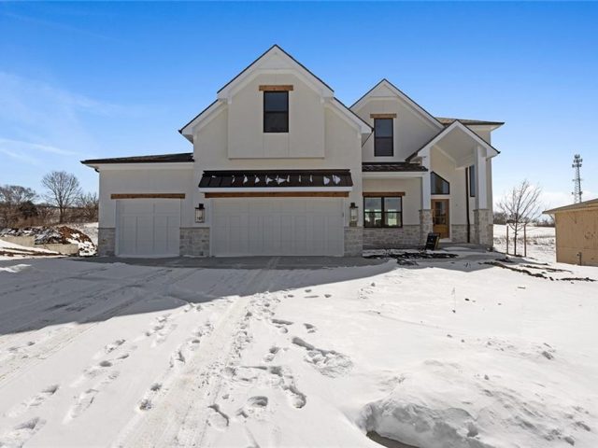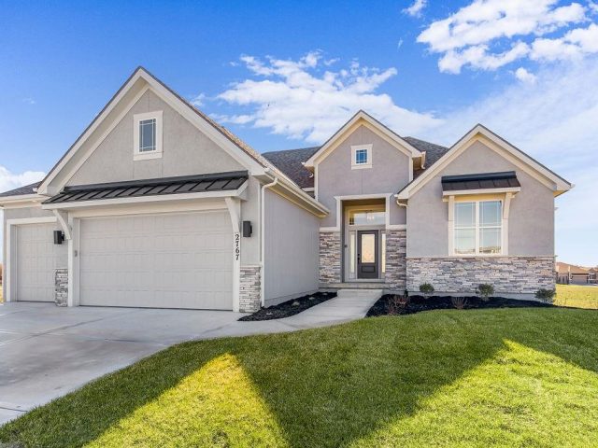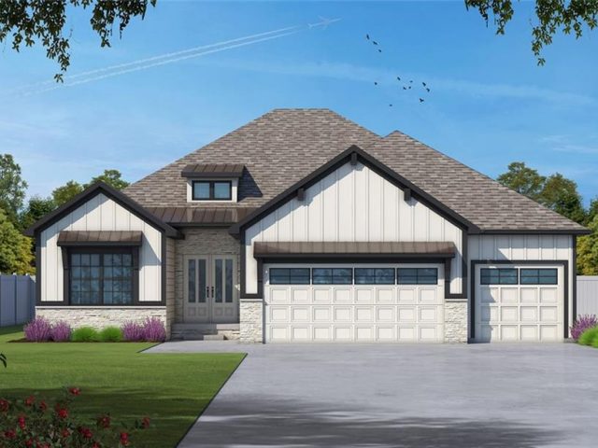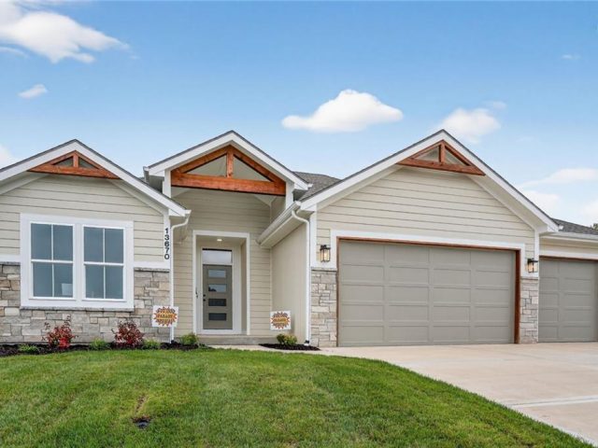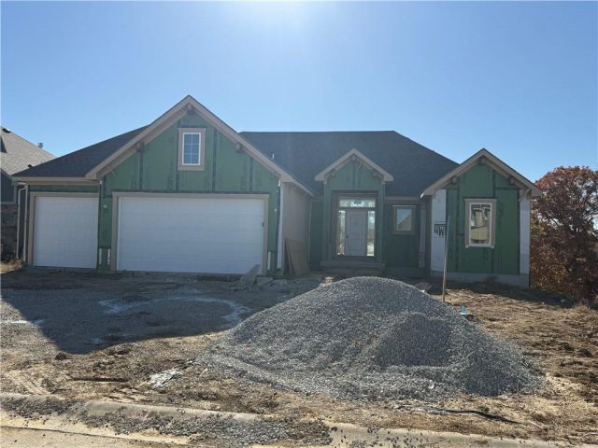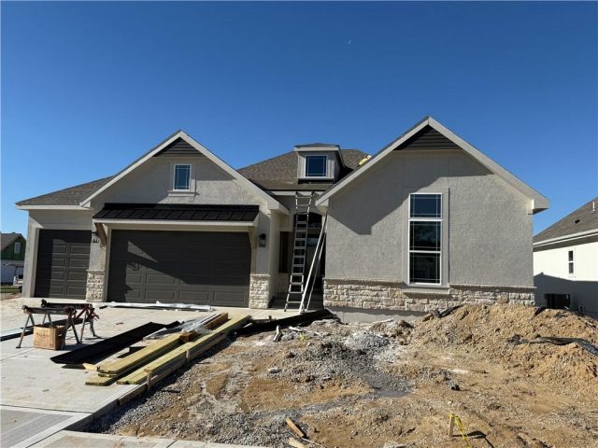Search Property
64152 - Parkville (58)
AWARD-WINNING Reverse 1- 1/2 story thoughtfully built by Homes by Chris–Beautiful Parker plan. Easy main level “zero-entry” front with no steps. This open floor plan offers LOTS of natural light and tall ceilings! Primary bedroom suite features a laundry in the walk in closet. Main level includes the 2nd bedroom! Great room with beautiful fireplace, […]
This stunning 1.5-story home combines style, space, and functionality in every detail. The inviting hearth room flows seamlessly into a beautiful kitchen featuring a large center island, walk-in pantry, granite countertops, hardwood floors, and custom cabinetry. The main-level primary suite offers a spacious retreat with a luxurious bath and generous walk-in closet. A convenient main […]
Overlooking the 13th hole of the Deuce Golf Course at The National, this brand new home is a MUST SEE. Thoughtfully appointed finishes, including many upgrades are sure to impress. Beautiful quartz countertops throughout, composite kitchen sink, a freestanding tub in the master bathroom, sink in laundry room, professional grade appliance package with gas range, […]
Welcome to “The Jayln” — a striking blend of modern elegance and architectural artistry. This newly constructed residence redefines contemporary living, offering the perfect harmony of style, comfort, and functionality across two beautifully designed levels. Thoughtfully crafted, The Jayln features four spacious bedrooms, four full baths, and an additional half bath — each space adorned […]
Introducing the Monterey Grand 1.5-story plan, a brand-new construction residence in the Thousand Oaks Subdivision. This splendid home boasts an expansive open kitchen and great room, complete with a covered deck for outdoor enjoyment. Inside, you’ll discover a convenient mudroom and pantry, along with a laundry area conveniently located off the master closet. The master […]
Welcome to The Delano — where modern elegance meets timeless comfort. This stunning home showcases a modern Euro elevation package and an exceptionally thoughtful design that redefines luxury living. Featuring five spacious bedrooms and four full baths, The Delano offers both functionality and sophistication at every turn. The main level impresses with a versatile pocket […]
The Audrey Plan. This 1.5-story home in the sought-after Thousand Oaks community offers 4 bedrooms, 3 full bathrooms and one half bathroom, and a highly desirable main-floor primary suite. Hardwood floors extend into the primary, where you’ll also find custom built-ins and a walk-in closet designed for organization. A built-in bench in the laundry room […]
MOVE IN READY! ! ! Lot 325 – The Coventry by Ernst Brothers Construction – Open Reverse 1 1/2 offers Zero Entry and Suspended Garage Slab with 2 Bedrooms & 2 Baths on the Main Level. Primary Suite includes Large Shower & Separate Tub, Main Floor Laundry connects to the Primary Closet providing ultimate convenience. […]
Step inside this stunning 2 Story Home, The Perry II, thoughtfully designed by IHB Homes, with high-end finishes and custom touches throughout. Featuring 5 bedrooms and 4 bathrooms, this home combines timeless elegance with modern functionality. The main floor showcases soaring 10-foot ceilings, abundant natural light, and a seamless flow for both everyday living and […]
The very popular Timberland Reverse 1.5 from New Mark Homes in the NEW and very private & scenic Cliffs of Parkville subdivision. This plan has it all, bright and open, 2 bedrooms on the main level, main floor laundry that can be accessed from the master suite or the hallway for a lot of convenience. […]
Back on market, no fault to sellers. Welcome to your dream home in the heart of the Thousand Oaks subdivision! This beautifully updated 1.5 Story 4-bedroom, 3 full bath, and 2 half bath residence offers over 4,500 square feet of spacious living with luxurious touches and the amazing lot! Step inside to soaring ceilings and […]
The Ashton is a thoughtfully crafted reverse 1.5-story home with 2,520 square feet of stylish, functional living space. Its open-concept layout includes four bedrooms, three bathrooms, and a spacious three-car garage—perfect for today’s lifestyle, whether hosting gatherings or enjoying everyday comfort. On the main level, you’ll find an inviting great room with a cozy fireplace, […]
Move In Ready! ! ! Lot 280 – 5 BEDROOMS! 3 BEDROOMS AND 3 BATHS ON THE MAIN FLOOR!! The Ashton IV by Ernst Brothers – Reverse 1 1/2 with 5 Bedrooms, 4 Baths, 3 Car Garage. Marvelous Main Floor with an open entry leading to the living room and open kitchen and breakfast area. […]
Lot 306 Welcome to The Scottsdale Reverse by New Mark Homes – a stunning 4-bedroom, 3-bath, home currently under construction. The main level showcases a spacious open-concept living area designed for modern living & entertaining, complemented by a versatile bedroom/office, generous mud room, & convenient laundry room. The spa-like primary suite is a true retreat, […]
Lot 328 – New Mark Homes – The Payton – Remarkable Ranch with 4 Bedrooms, 3 1/2 Baths, 3 Car Garage, Finished Lower Level, Kitchen features Pantry, Large Kitchen Island, Gas Cooktop & Super Single Sink, Main Floor Laundry, Great Room w/Fireplace, Bedrooms 2 & 3, Full Bath, Awesome Owner’s Suite w/Double Vanity, & Walk […]

