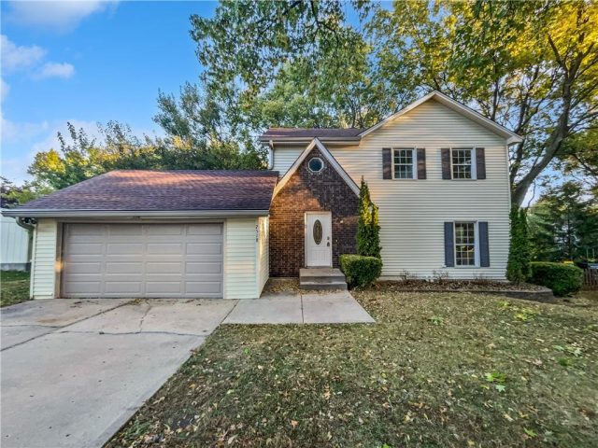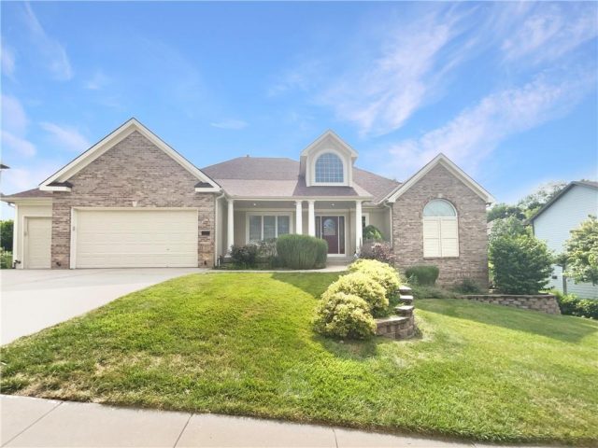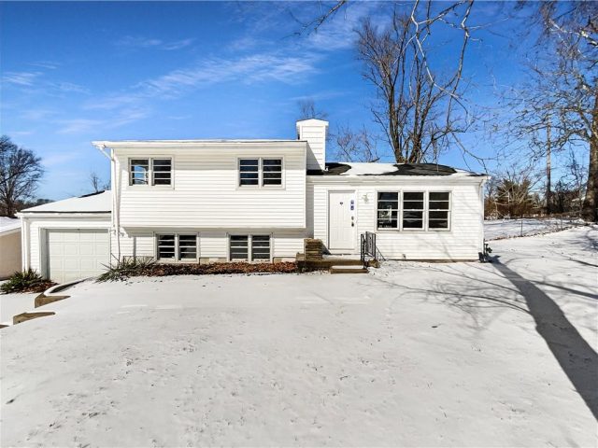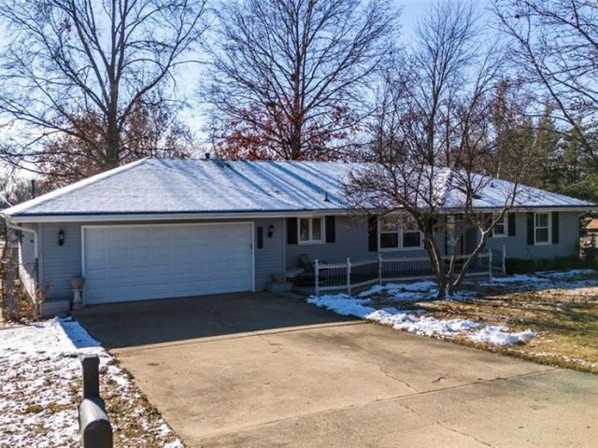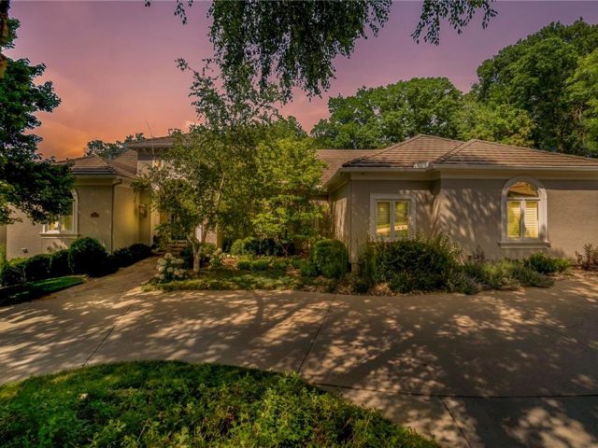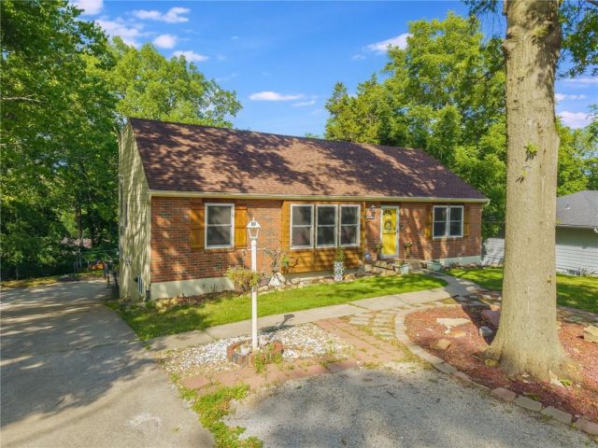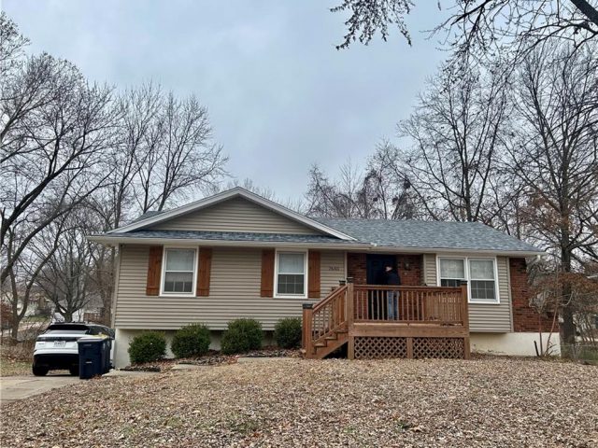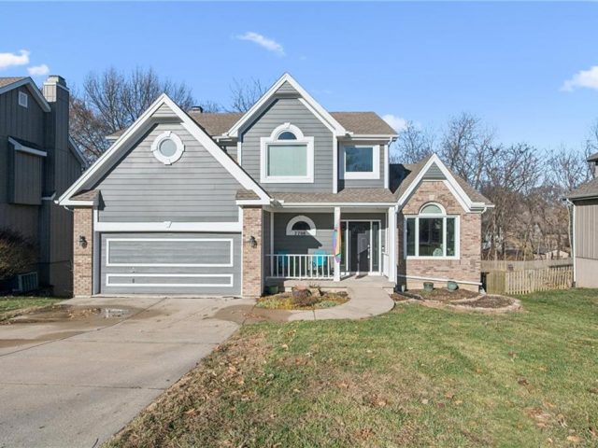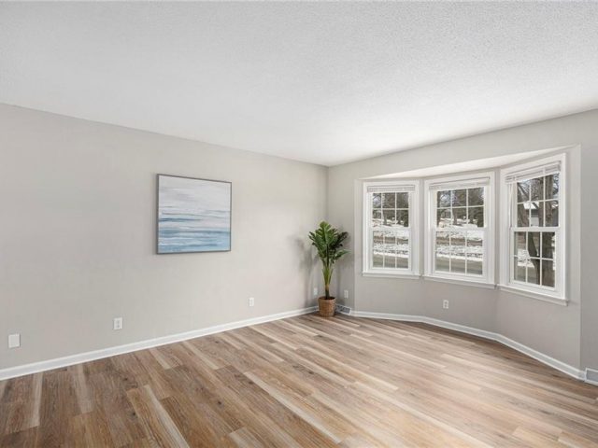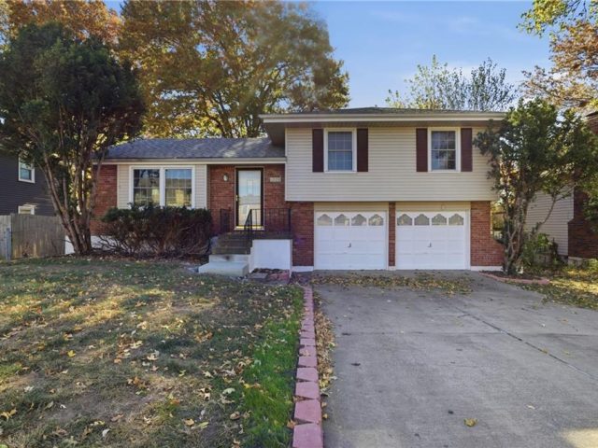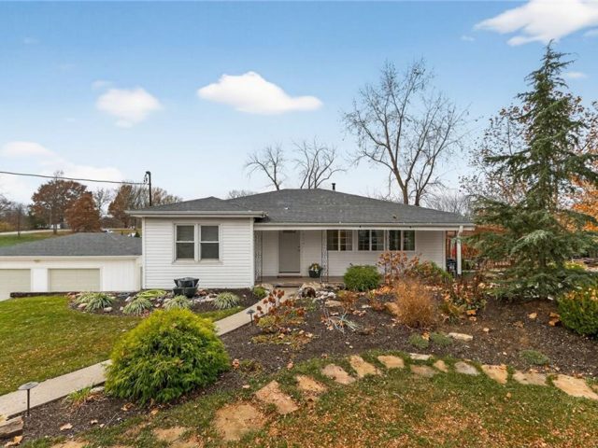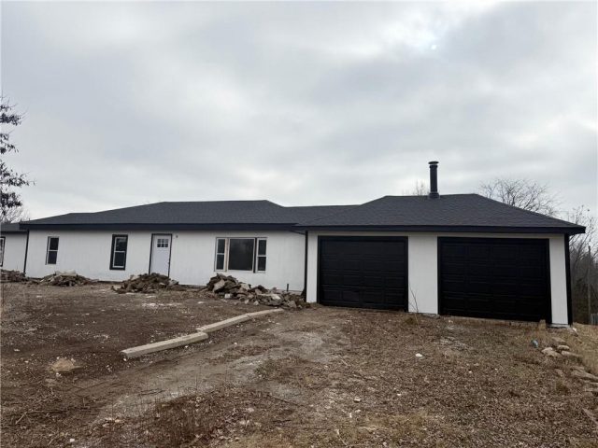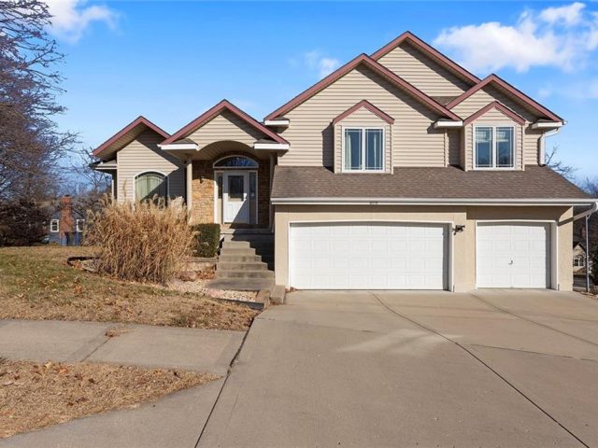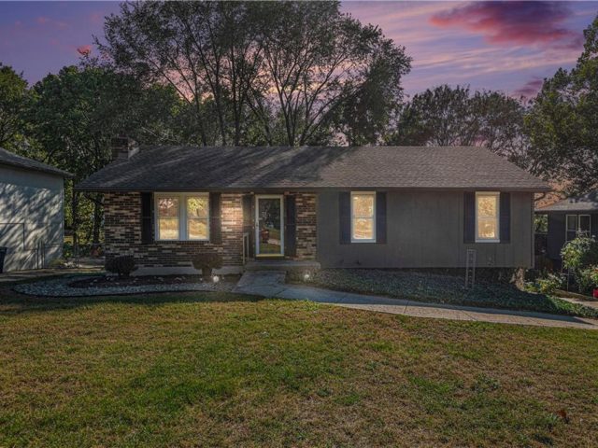Search Property
64152 - Kansas City (27)
Welcome to this charming property that boasts a cozy fireplace, perfect for those chilly evenings. The neutral color paint scheme provides a calming ambiance throughout the home. The kitchen is a chef’s dream with an accent backsplash and all stainless steel appliances. Step outside to enjoy the deck and patio, perfect for entertaining or simply […]
Seller may consider buyer concessions if made in an offer. Welcome home to 10105 River Hills Dr. Thoughtful updates include recent flooring improvements in select areas. Enjoy cozy evenings by the fireplace and peaceful mornings with coffee outdoors. The well-appointed kitchen boasts a spacious center island, sleek backsplash, and ample storage. Retreat to the serene […]
100-Day Home Warranty coverage available at closing. Seller may consider buyer concessions if made in an offer. Welcome home! Discover a bright interior tied together with a neutral color palette. The kitchen features a nice backsplash. The primary bathroom features plenty of under sink storage waiting for your home organization needs. Take it easy in […]
Enjoy the comfort and convenience of true one level living in this expansive ranch home offering plenty of square footage and oversized rooms throughout. Inside, you’ll find two large bedrooms that provide generous space to relax and unwind. The bright and open kitchen features a large island, abundant storage, and lots of workspace that make […]
Welcome to this custom estate home at The National, situated on a quiet cul-de-sac lot surrounded by mature trees. Thoughtfully designed and richly appointed, this home offers a layout that balances formal spaces with comfortable everyday living. The main level features a formal living room, a formal dining room or study, a hearth room, and […]
Bright, open floor plan featuring two spacious bedrooms on the upstairs level and a third bedroom in lower level. The charming kitchen offers great natural light with windows overlooking the beautiful, tree-lined backyard. Nestled at the top of a quiet cul-de-sac in a well-loved neighborhood, this home delivers comfort and convenience. The primary suite boasts […]
LOCATION, LOCATION. LOCATION. INSTANT EQUITY. If your looking for a place with NO HOA + Potential For Income Producing + Lowest Price per Sqft in the Area + Minutes from Park Hill University! This Spacious 1.5 story 4bed/3bath 2,900 sqft Parkville home sits on a quiet dead-end street with wooded views. NO GARAGE, NO PROBLEM. […]
PRICE REDUCTION ALERT: MOTIVATED SELLER!!! We are excited to announce a $20K+ price decrease on this listing!!! The seller is highly motivated and eager to make a deal! This is a fantastic opportunity you won’t want to miss! Stunning remodeled home, updated just a few years ago! This home features a brand-new roof, […]
This is the kind of home that makes everyday life feel a little easier. The main level flows naturally from kitchen to dining to living space, centered around a fireplace that works just as well for lively conversation as it does for quiet evenings in. Morning coffee, shared meals, and last minute gatherings all feel […]
This move-in-ready Split-Entry home features numerous updates, including new luxury vinyl flooring and plush carpet throughout, fresh interior paint, a new furnace and air conditioner, and updated bathrooms! Step inside to an open, light-filled Living Room that flows into a Formal Dining space—perfect for entertaining! The Kitchen includes a built-in microwave, refrigerator, newer dishwasher and […]
Opportunity alert! $10,000 seller credit towards deck replacement! This home is move-in ready with room to grow! This clean, well-kept home offers comfort now and potential for later. Three bedrooms and two baths sit just a few steps up from the main level. Downstairs, you’ll find a finished basement with a recreation area and a […]
Unmatched Opportunity in Unincorporated Platte County – Multifamily Zoning on 1.6 Acres? Welcome to a truly exceptional property—1.6 acres of possibility in highly sought-after unincorporated Platte County, offering rare multifamily zoning and a level of craftsmanship you simply won’t find at this price point. Step inside to discover a home remodeled to the standard […]
Great opportunity to own acreage in the Park Hill School District! Home has been completely remodeled from top to bottom and sits on 1.74 acres. Sale includes lot directly to the East of property. 4 bedrooms, 2 full bathrooms, and large 2-car garage! Full remodel includes new siding, windows, roof, gutters, downspouts, new concrete walkway, […]
Nestled on a quiet cul-de-sac, this beautifully maintained custom-built atrium split-level offers space, quality, and energy efficiency in a prime Platte County location. Featuring 3 bedrooms, 2 full baths, and approximately 2,300 sq ft, this home is ideally located just north of Parkville and only 8 minutes from Zona Rosa, with quick access to I-29, […]
New Price! $324,900 — Updated Park Hill Home with Finished Walkout & No HOA Looking for a 3-bedroom home in Hidden Valley under $325K? Welcome to 14509 NW 67th Street — a stylish raised ranch offering a rare mix of modern finishes, functional space, and unbeatable location in the Park Hill School District with […]

