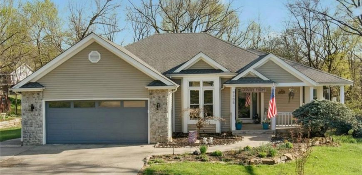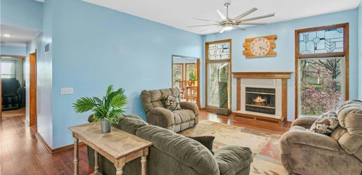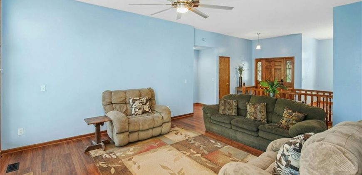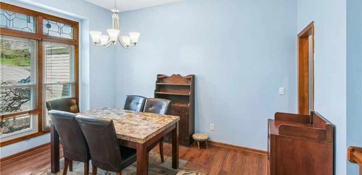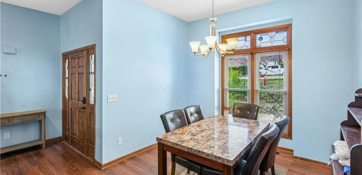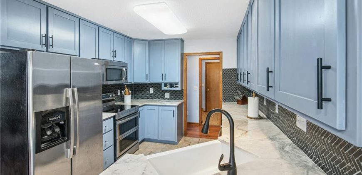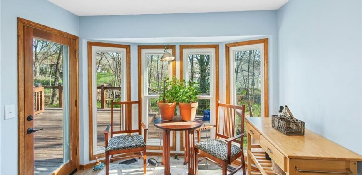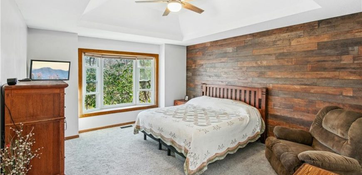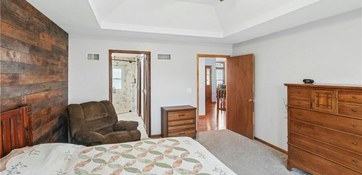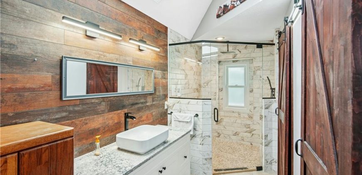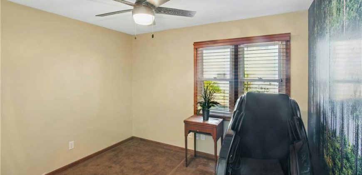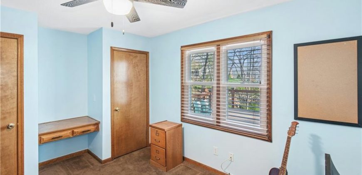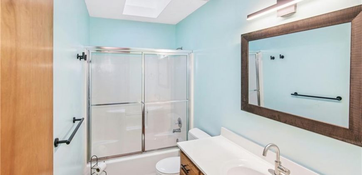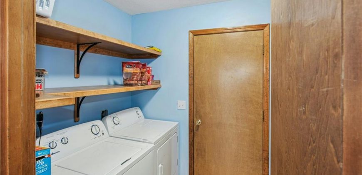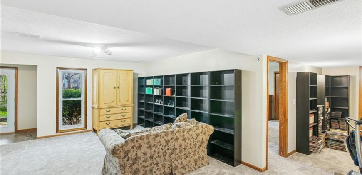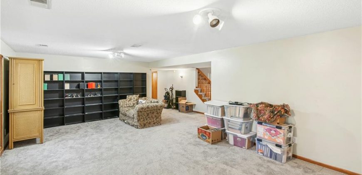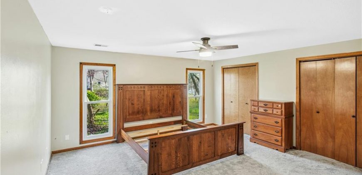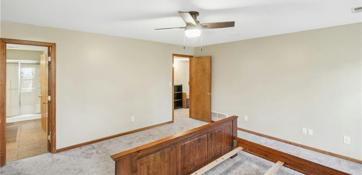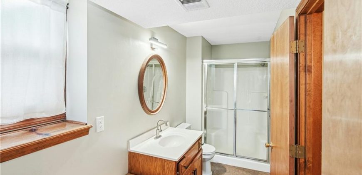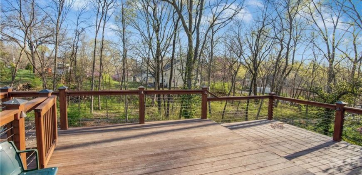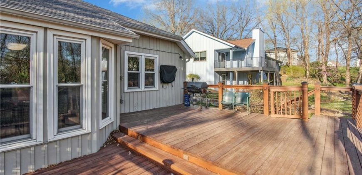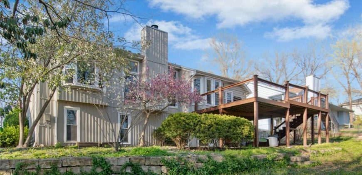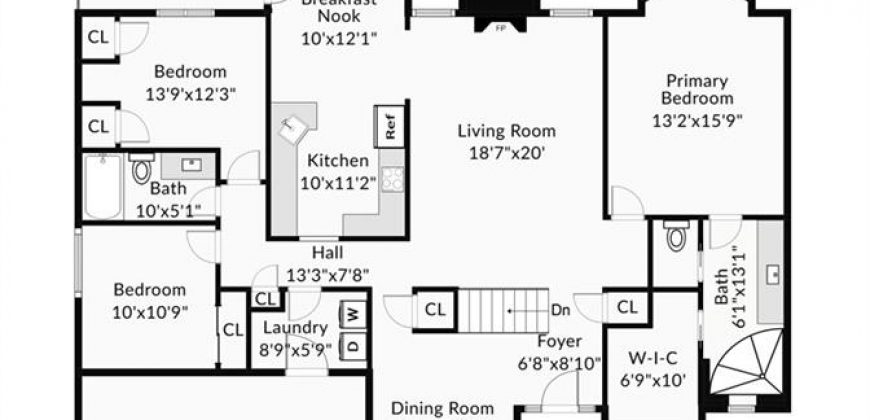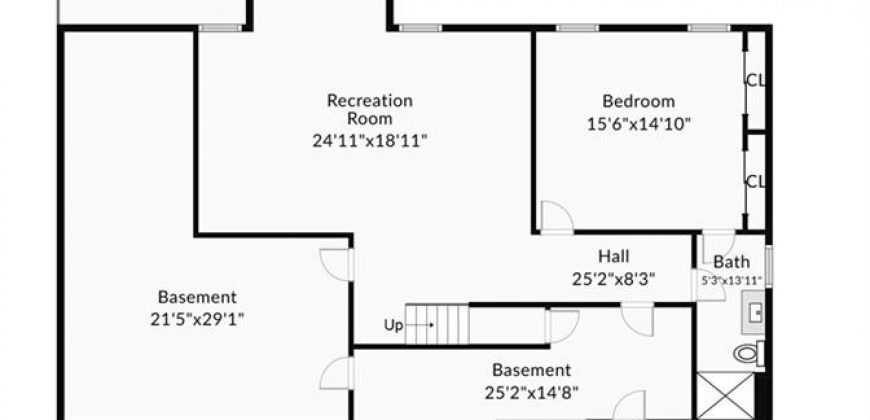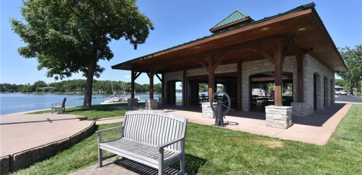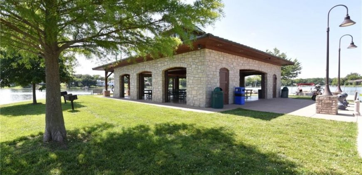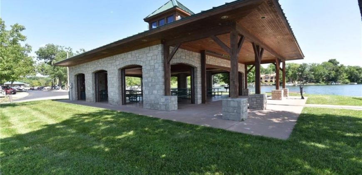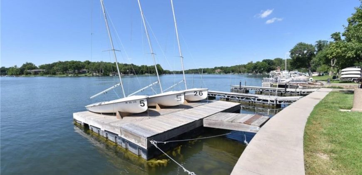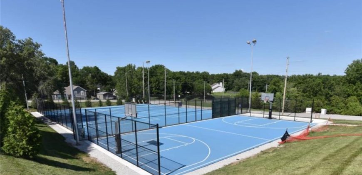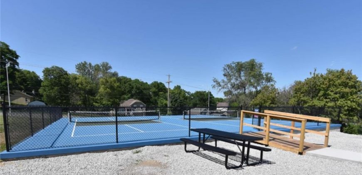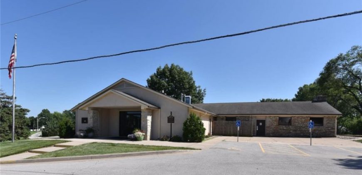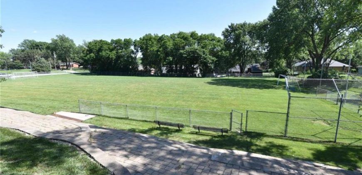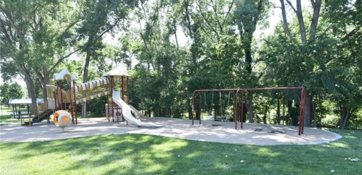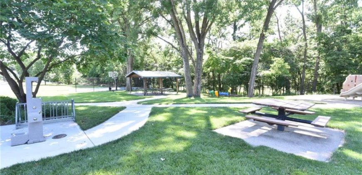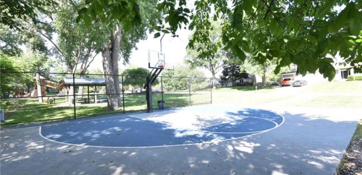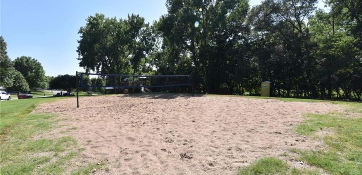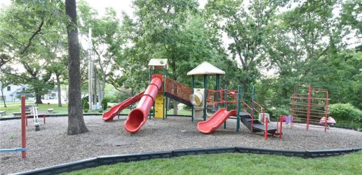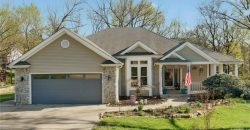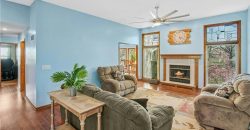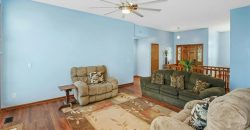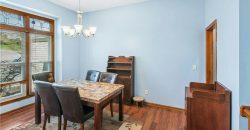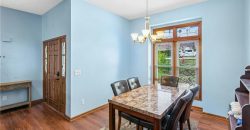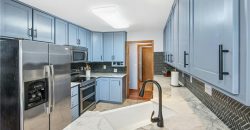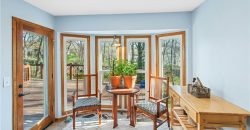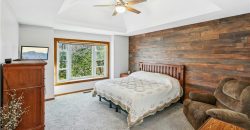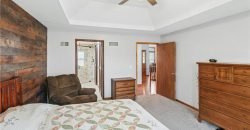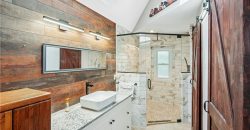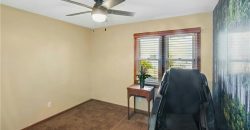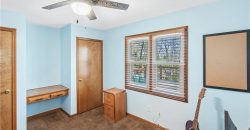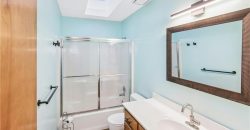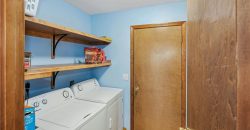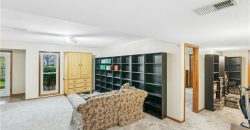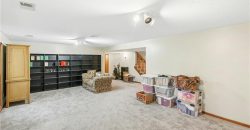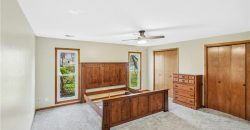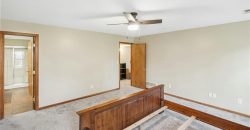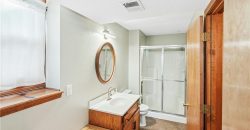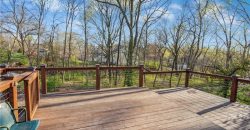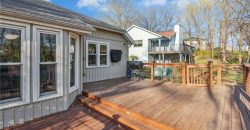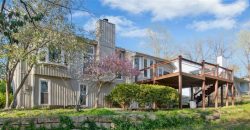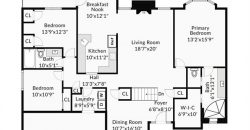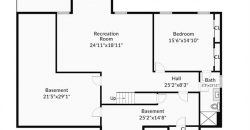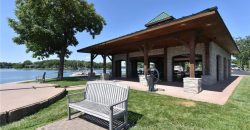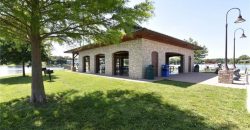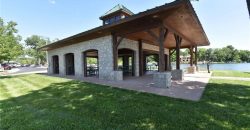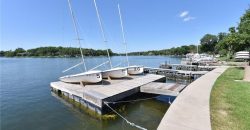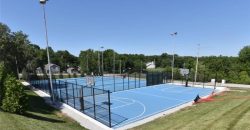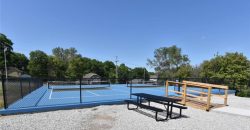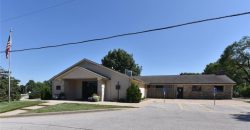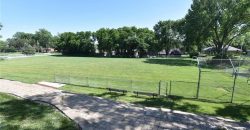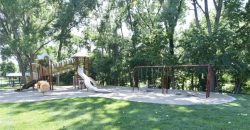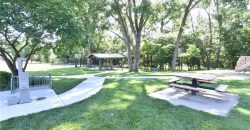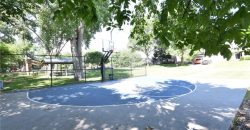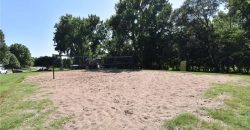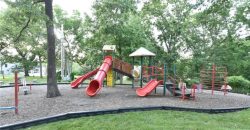Homes for Sale in Weatherby Lake, MO 64152 | 9305 NW 80th Street
2557982
Property ID
2,689 SqFt
Size
4
Bedrooms
3
Bathrooms
Description
Welcome to Weatherby Lake! Summer is in full swing, and the water is getting warm! Opportunity waits for you to enjoy boating, swimming, fishing, sailing and everything that this community has to offer. Weatherby Lake is an active community with many organizations and clubs to fit any person’s lifestyle…Women’s Club, Fishing Club, Yacht Club just to name a few. There are many great community get togethers including Concerts in the Park, July 4th Dinner and Dance, St. Patrick’s Party, and a newly added BBQ Competition. You aren’t just purchasing a home here; you are purchasing a lifestyle. This true ranch home offers main level living with amazing privacy in your backyard. Step inside this open and bright home from your cozy front porch. Large formal dining room greets you and opens to the living room which includes a cozy fireplace. Master bedroom is located off the living room and has unique rustic wall providing warmth to the room. Master bathroom has been recently updated with large walk-in closet and zero clearance shower plus rustic accents giving wonderful character to the space. Kitchen is also recently updated with new cabinets and beautiful granite countertops that connects to a cozy breakfast nook overlooking the backyard. Laundry room on the main level provides convenience to the whole house. Two additional bedrooms and a second bathroom finishes off the first floor. Basement has a huge rec room that walks out to the very private and shaded backyard. Additionally, there is another huge bedroom with double closets and full bath on the lower level. Home also boasts a large storage room…there is no lack of storage in this home. This home is located just a little over a ½ mile walk or drive from the pride and joy of the community…C-point, where you can swim from the beach, have afternoon picnics, and enjoy amazing views. Come sit on the back deck and watch the birds in your private backyard and get ready to enjoy all the amenities at Weatherby Lake!
Address
- Country: United States
- Province / State: MO
- City / Town: Weatherby Lake
- Neighborhood: Lakeview
- Postal code / ZIP: 64152
- Property ID 2557982
- Price $479,000
- Property Type Single Family Residence
- Property status Active
- Bedrooms 4
- Bathrooms 3
- Year Built 1992
- Size 2689 SqFt
- Land area 0.35 SqFt
- Garages 2
- School District Park Hill
- High School Park Hill
- Middle School Congress
- Elementary School Hawthorn
- Acres 0.35
- Age 31-40 Years
- Amenities Boat Dock, Clubhouse, Community Center, Play Area, Tennis Court(s)
- Basement Basement BR, Finished, Full, Walk-Out Access
- Bathrooms 3 full, 0 half
- Builder Unknown
- HVAC Electric, Natural Gas
- County Platte
- Dining Breakfast Area,Formal
- Equipment Dishwasher, Disposal, Dryer, Humidifier, Microwave, Refrigerator, Free-Standing Electric Oven, Stainless Steel Appliance(s), Trash Compactor, Washer, Water Softener
- Fireplace 1 - Gas, Living Room
- Floor Plan Ranch,Reverse 1.5 Story
- Garage 2
- HOA $533 / Annually
- Floodplain No
- Lot Description Many Trees
- HMLS Number 2557982
- Laundry Room Main Level
- Other Rooms Breakfast Room,Family Room,Main Floor Master
- Ownership Private
- Property Status Active
- Water Public
- Will Sell Cash, Conventional, FHA, VA Loan

