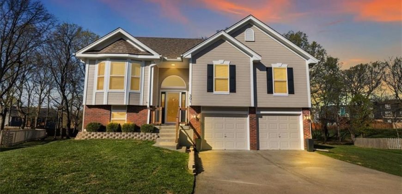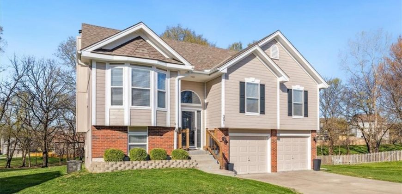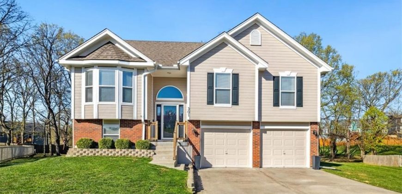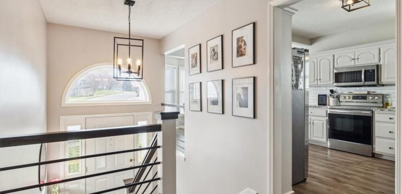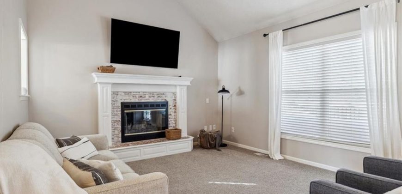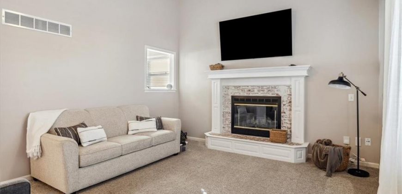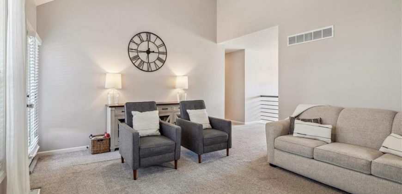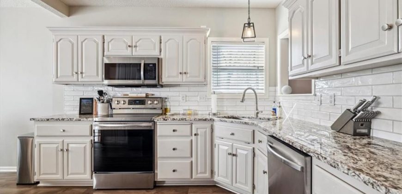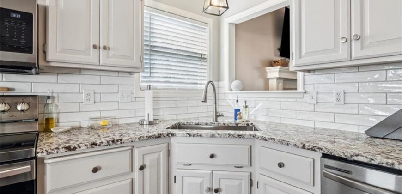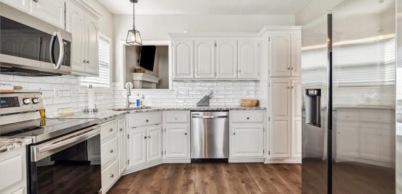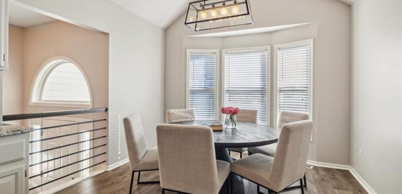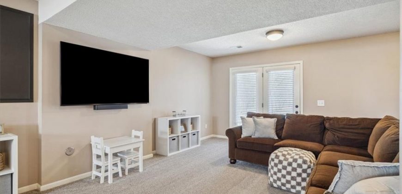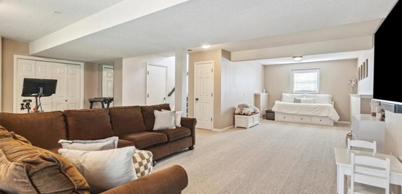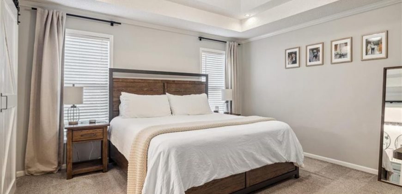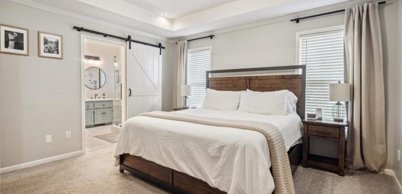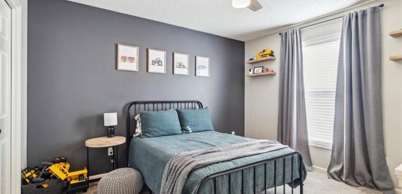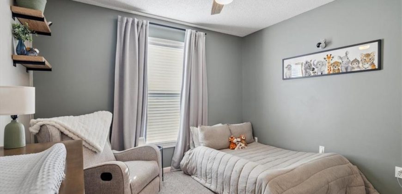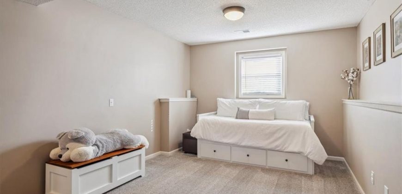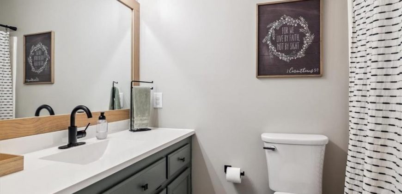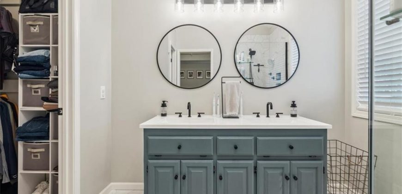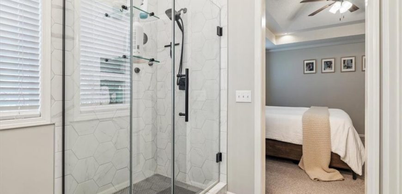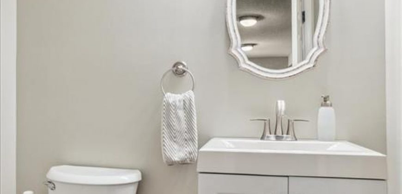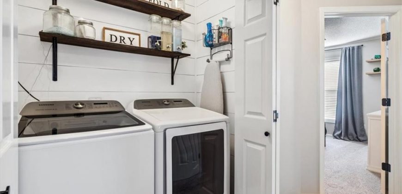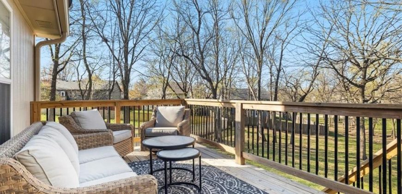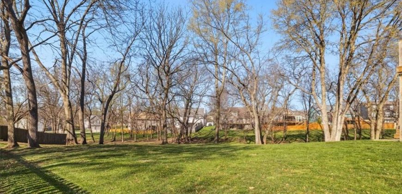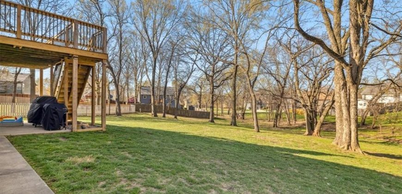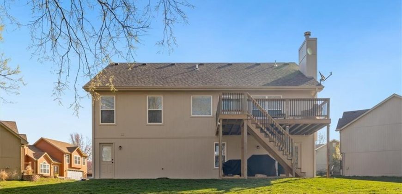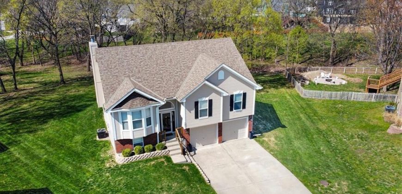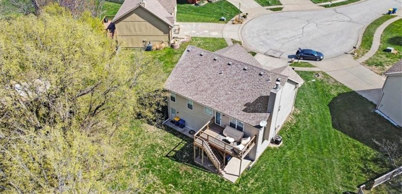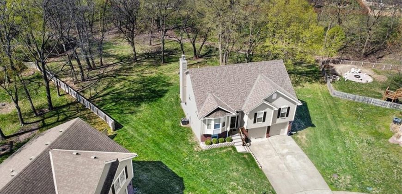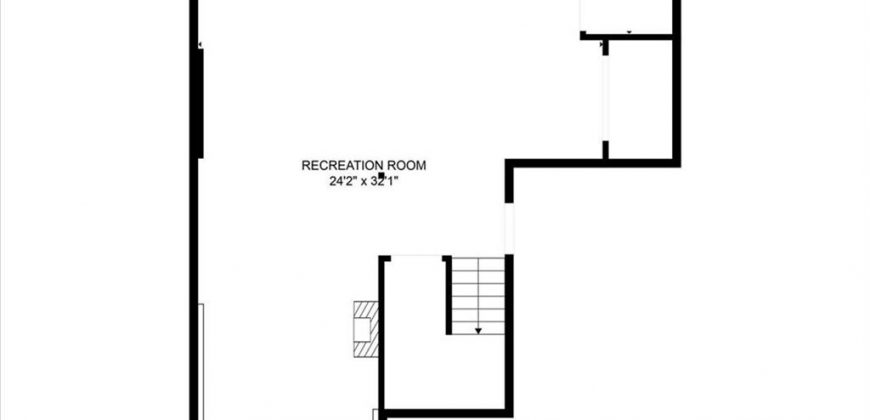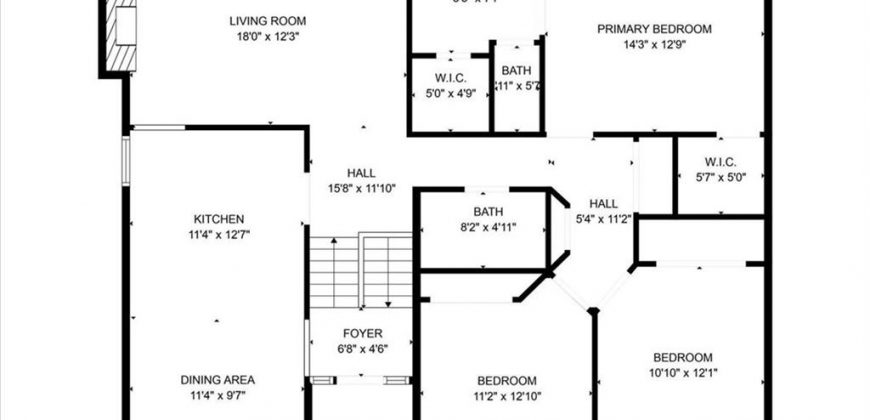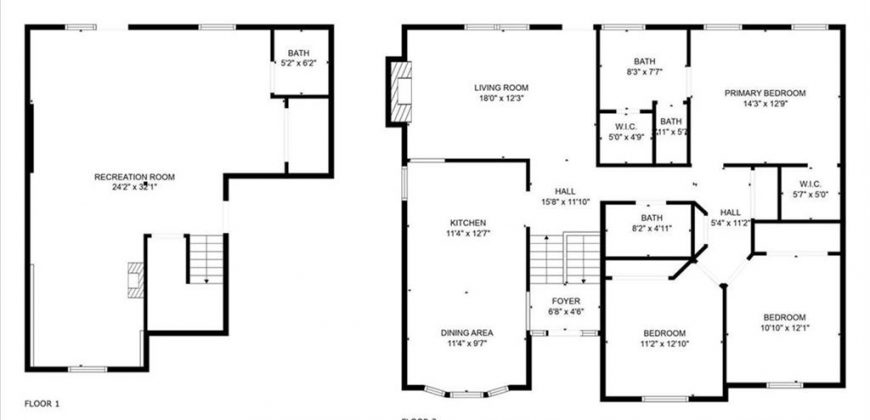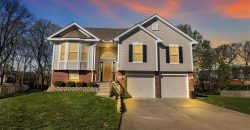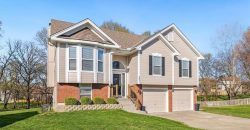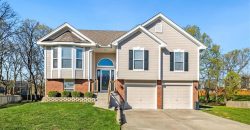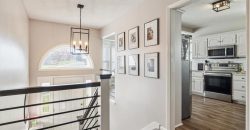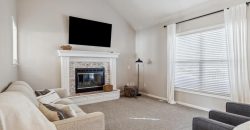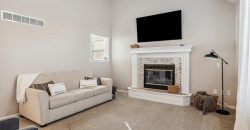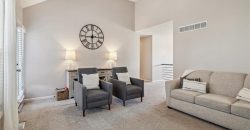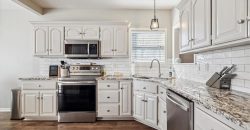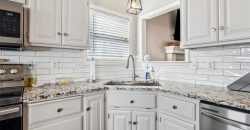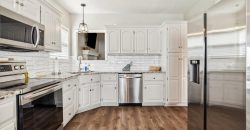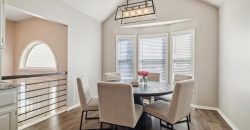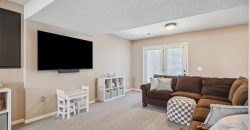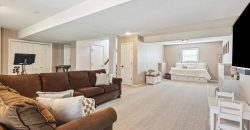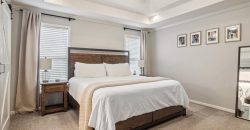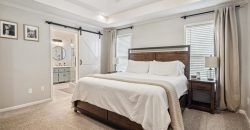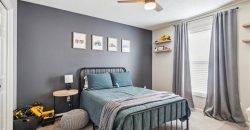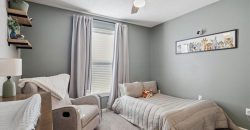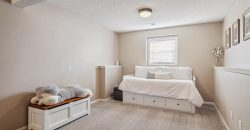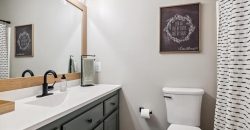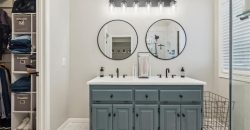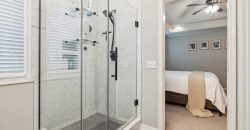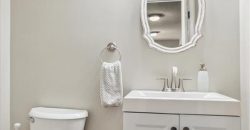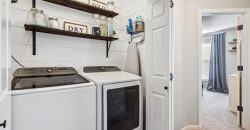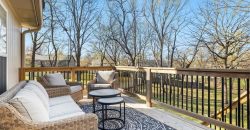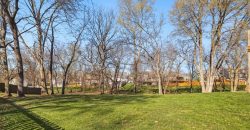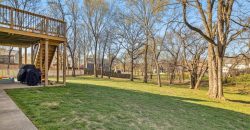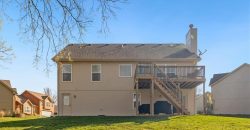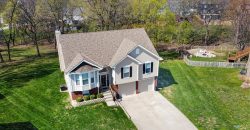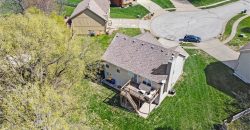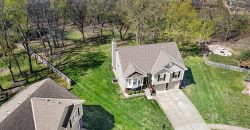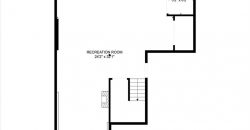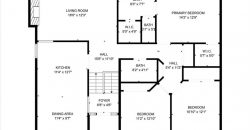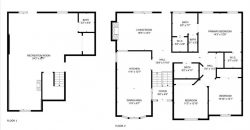Homes for Sale in Smithville, MO 64089 | 301 Amesbury Drive
2542080
Property ID
2,318 SqFt
Size
3
Bedrooms
2
Bathrooms
Description
Beautifully Updated 3-Bedroom Home on Quiet Cul-de-Sac That Is Move-In Ready!
You will feel right at home in this impeccably maintained 3-bedroom, 2.5-bathroom home located on a peaceful cul-de-sac in one of the area’s most desirable neighborhoods. Boasting a spacious and large backyard with mature trees, this home offers both tranquility and room to roam.
Inside, you’ll find a thoughtfully updated interior with a finished basement—perfect for a second living area, rec room, home office, or entertainment space. The master suite is a true retreat, featuring two walk-in closets for ample storage. The kitchen and bathrooms have all been tastefully updated, offering a fresh, modern feel throughout.
Car enthusiasts and hobbyists will love the extra-deep garage with a sleek epoxy floor—ready for your tools, toys, or extra storage.
Just one minute from Smithville Lake and the golf course, this location is ideal for outdoor lovers. Plus, enjoy the benefits of a welcoming subdivision with a community pool, playground, and covered shelter for gatherings.
Don’t miss your chance to own this beautiful, move-in ready home in a fantastic location!
Address
- Country: United States
- Province / State: MO
- City / Town: Smithville
- Neighborhood: Harborview
- Postal code / ZIP: 64089
- Property ID 2542080
- Price $390,000
- Property Type Single Family Residence
- Property status Active
- Bedrooms 3
- Bathrooms 2
- Year Built 1996
- Size 2318 SqFt
- Land area 0.54 SqFt
- Garages 2
- School District Smithville
- High School Smithville
- Middle School Smithville
- Elementary School Eagle Heights
- Acres 0.54
- Age 21-30 Years
- Amenities Play Area, Pool
- Basement Concrete, Finished, Garage Entrance, Walk-Out Access
- Bathrooms 2 full, 1 half
- Builder Unknown
- HVAC Heat Pump, Heat Pump
- County Clay
- Dining Kit/Dining Combo
- Equipment Dishwasher, Disposal, Exhaust Fan, Microwave, Refrigerator, Built-In Electric Oven, Stainless Steel Appliance(s)
- Fireplace 1 - Family Room
- Floor Plan Split Entry
- Garage 2
- HOA $262 / Annually
- HOA Includes Management
- Floodplain No
- Lot Description Cul-De-Sac, Many Trees
- HMLS Number 2542080
- Laundry Room Main Level
- Other Rooms Family Room,Main Floor BR,Main Floor Master
- Ownership Private
- Property Status Active
- Water Public
- Will Sell Cash, Conventional, FHA, USDA Loan, VA Loan

