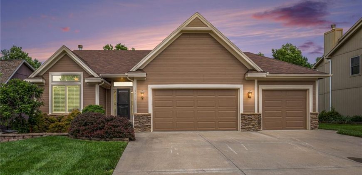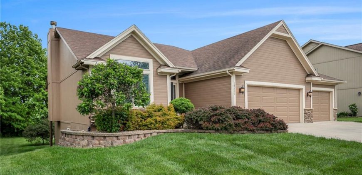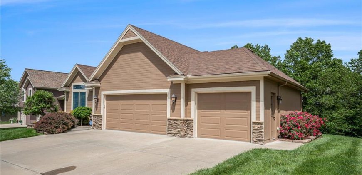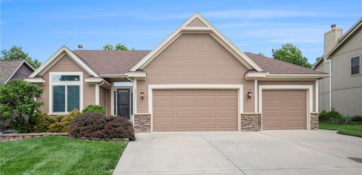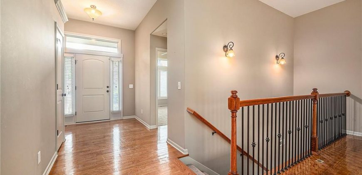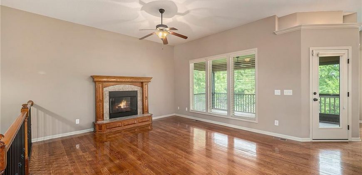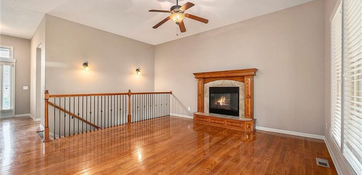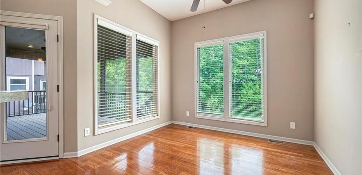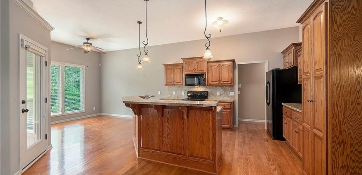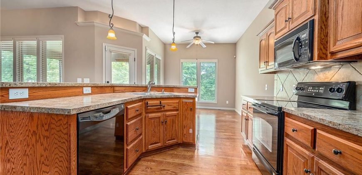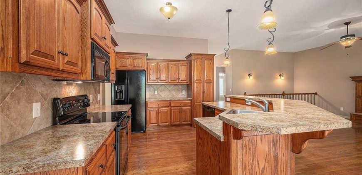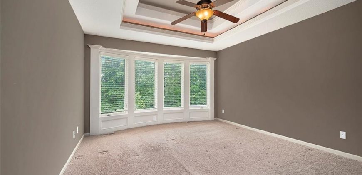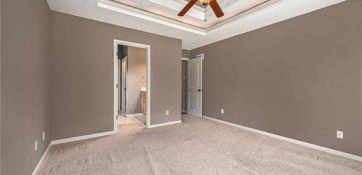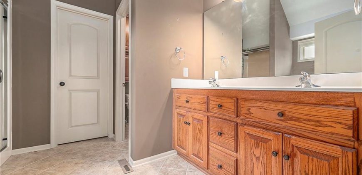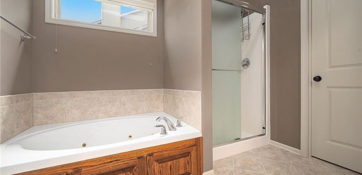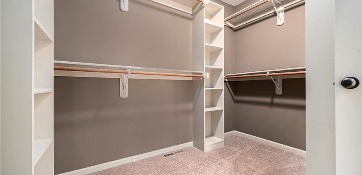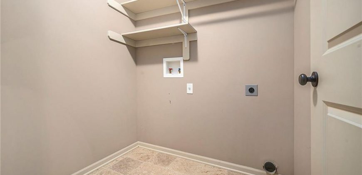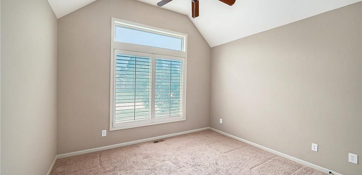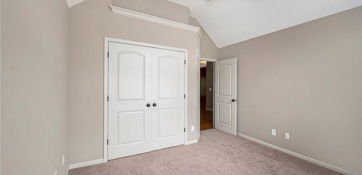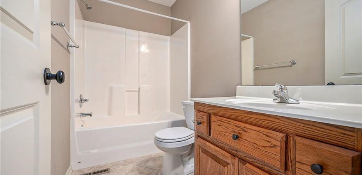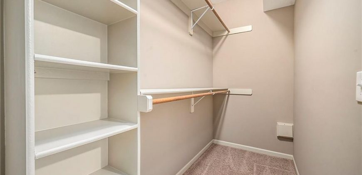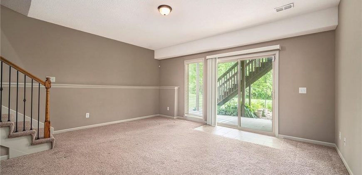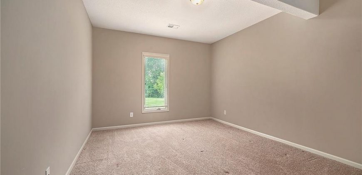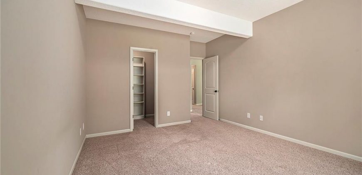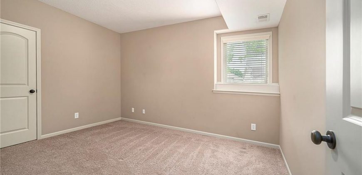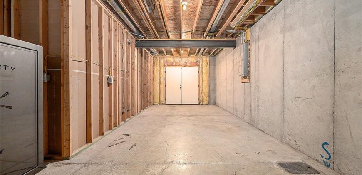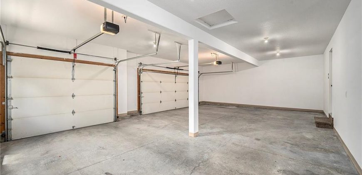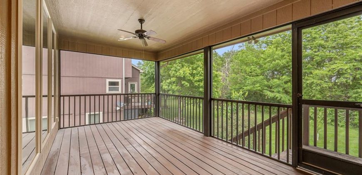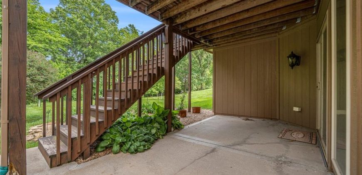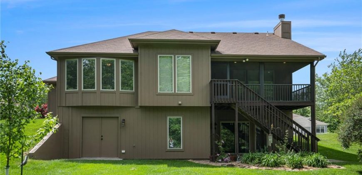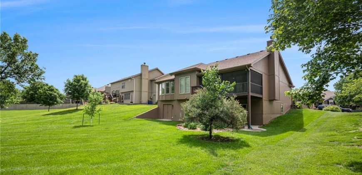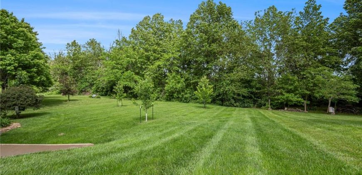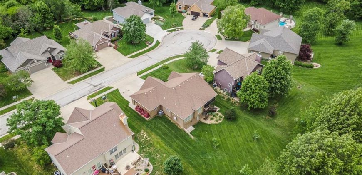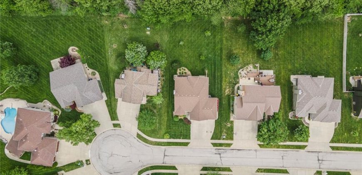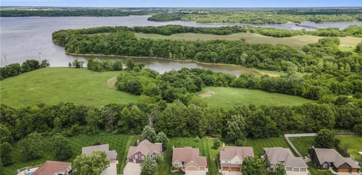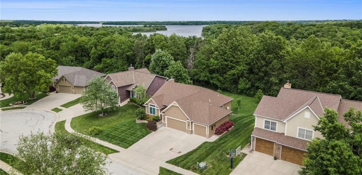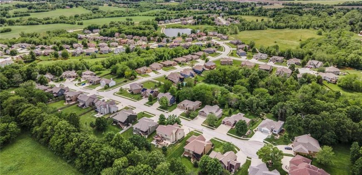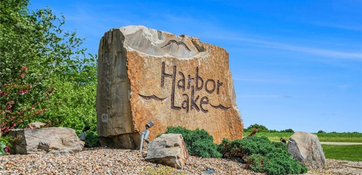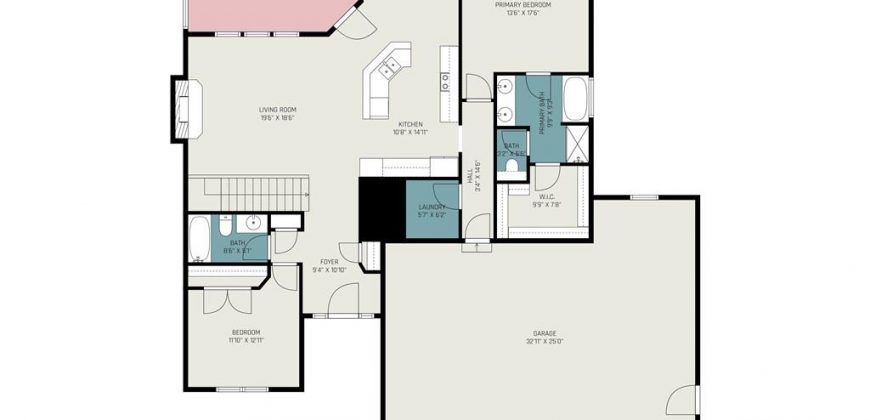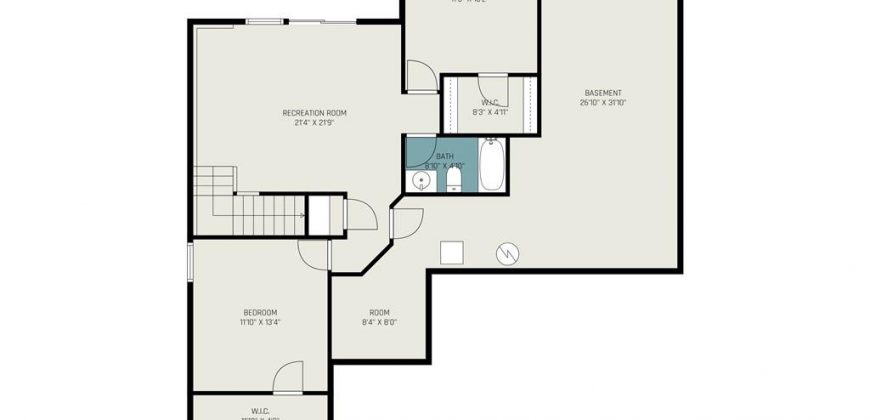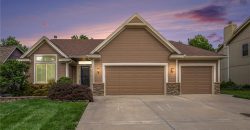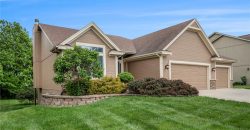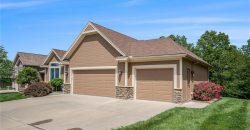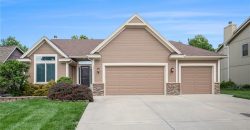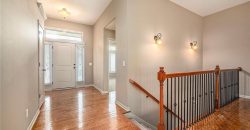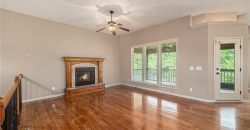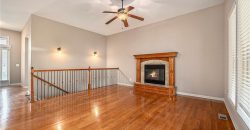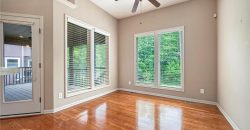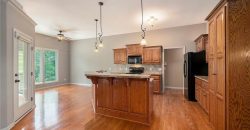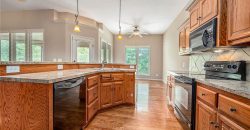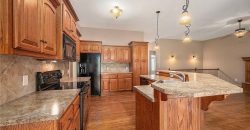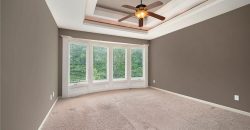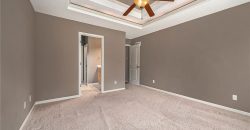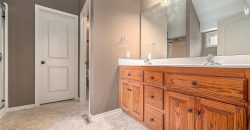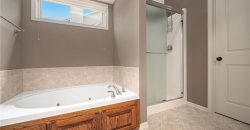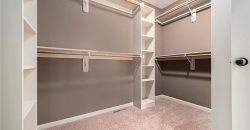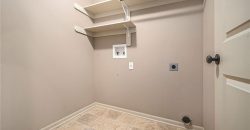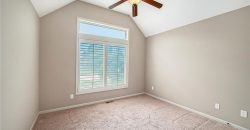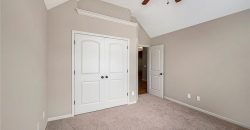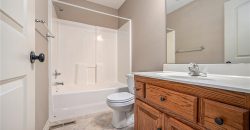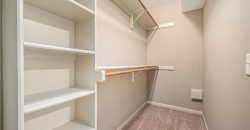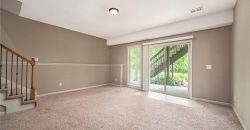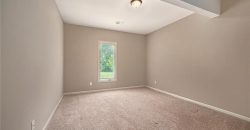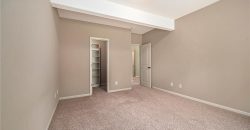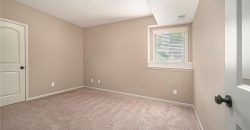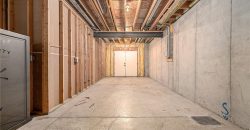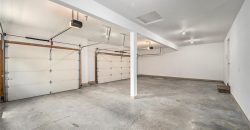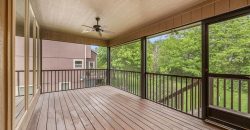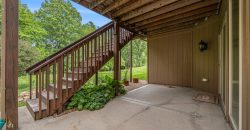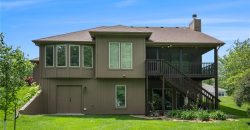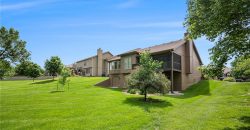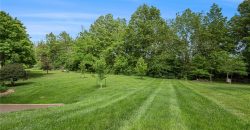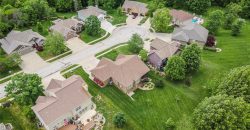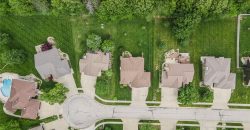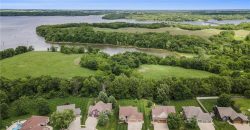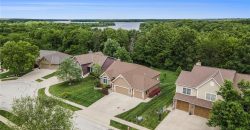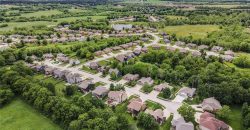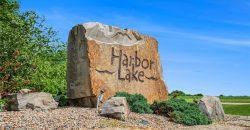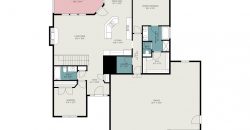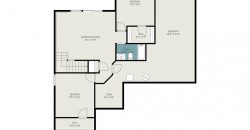Homes for Sale in Smithville, MO 64089 | 19711 NE 197th Terrace
2549865
Property ID
2,500 SqFt
Size
4
Bedrooms
3
Bathrooms
Description
Welcome to 19711 NE 197th Terrace, a beautifully maintained residence offering a rare combination of privacy, comfort, and natural beauty. Backing to Corps of Engineers ground, this home provides a tranquil setting with stunning views and no rear neighbors.
The master suite is a true retreat, featuring a wall of floor-to-ceiling windows that frame the scenic landscape. The master bathroom is generously appointed with a soaking tub, double vanity, separate shower, and a spacious walk-in closet.
The main living area includes a warm and inviting family room highlighted by gleaming hardwood floors and a fireplace, perfect for relaxing or entertaining. The expansive kitchen offers ample cabinetry, extensive counter space, a large center island, and an adjoining eat-in area that overlooks the well-manicured backyard and beautifully landscaped grounds.
Just off the kitchen, step out onto a large screened-in porch—ideal for enjoying the peaceful surroundings in comfort.
The finished walk-out lower level adds valuable living space with two additional bedrooms, a full bathroom, and a substantial storage area, providing both functionality and flexibility.
Recent updates include “newer” exterior paint, as well as a roof and gutters.
This exceptional property presents a unique opportunity to enjoy a serene lifestyle in a desirable setting, with thoughtful design and quality features throughout.
Address
- Country: United States
- Province / State: MO
- City / Town: Smithville
- Neighborhood: Harbor Lake
- Postal code / ZIP: 64089
- Property ID 2549865
- Price $499,900
- Property Type Single Family Residence
- Property status Show For Backups
- Bedrooms 4
- Bathrooms 3
- Year Built 2007
- Size 2500 SqFt
- Land area 0.77 SqFt
- Garages 3
- School District Smithville
- High School Smithville
- Middle School Smithville
- Elementary School Smithville
- Acres 0.77
- Age 16-20 Years
- Amenities Pool, Trail(s)
- Basement Full
- Bathrooms 3 full, 0 half
- Builder Unknown
- HVAC Electric, Electric
- County Clay
- Dining Kit/Dining Combo
- Equipment Dishwasher, Disposal, Microwave
- Fireplace 1 - Living Room
- Floor Plan Reverse 1.5 Story
- Garage 3
- HOA $33 / Monthly
- Floodplain No
- Lot Description Cul-De-Sac, Level
- HMLS Number 2549865
- Laundry Room Main Level
- Other Rooms Family Room,Main Floor Master
- Ownership Private
- Property Status Show For Backups
- Water Public
- Will Sell Cash, Conventional, FHA, VA Loan

