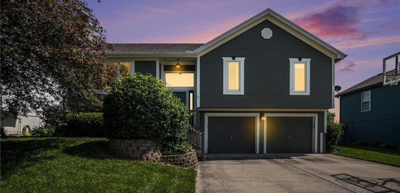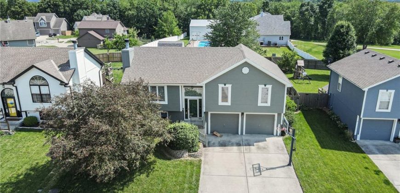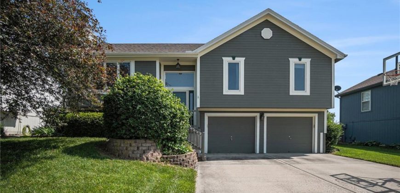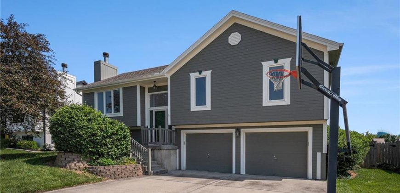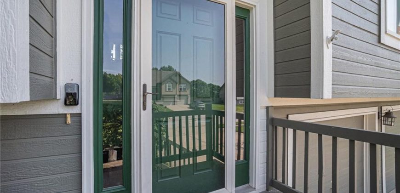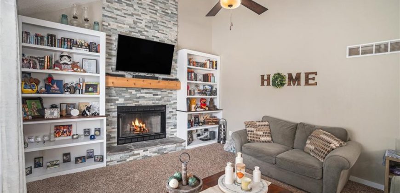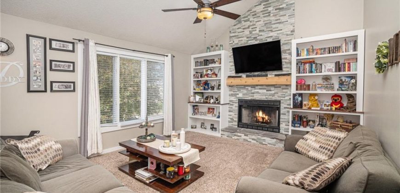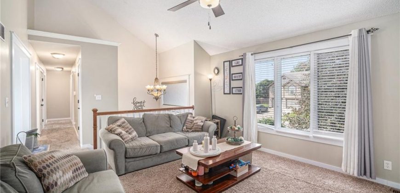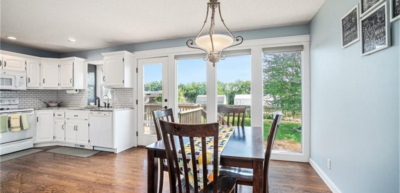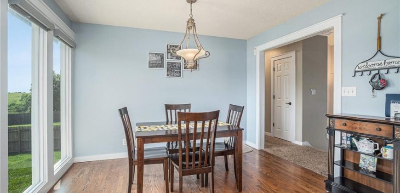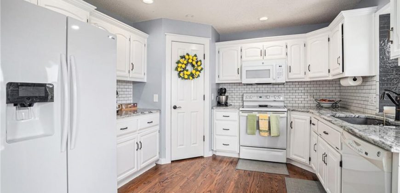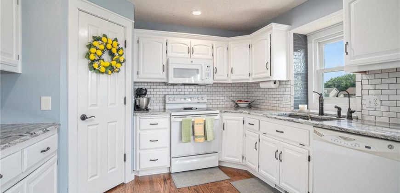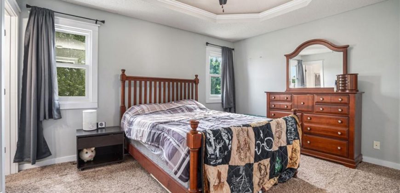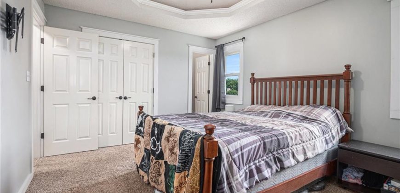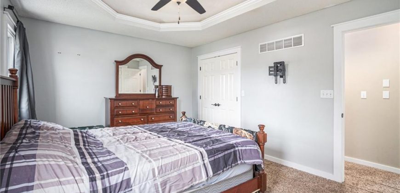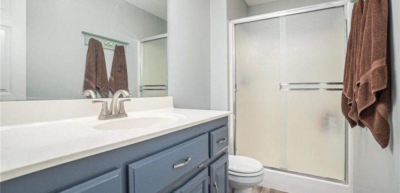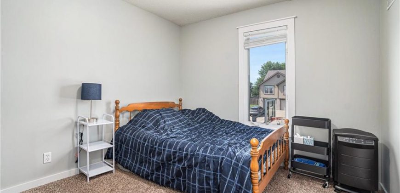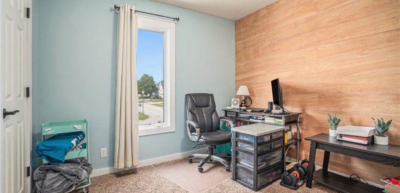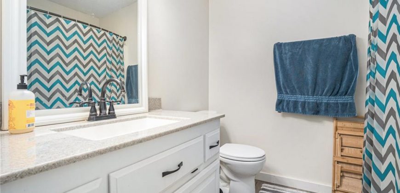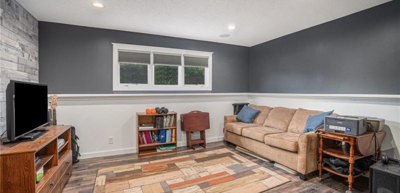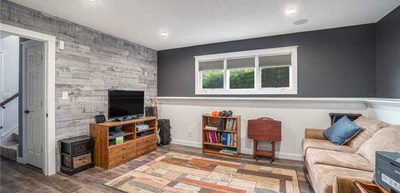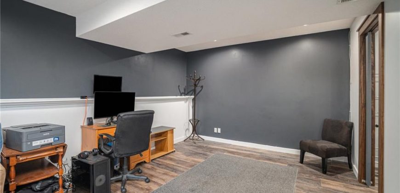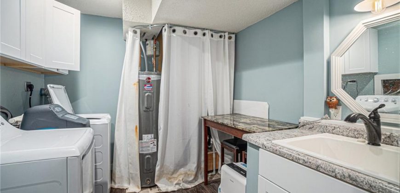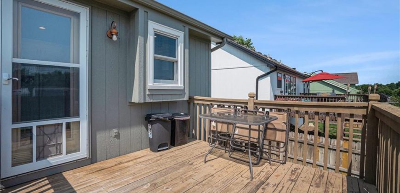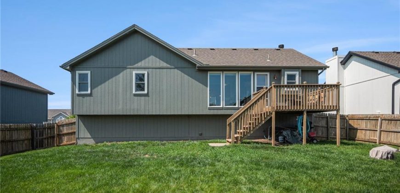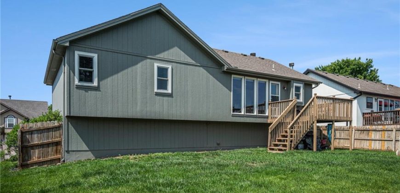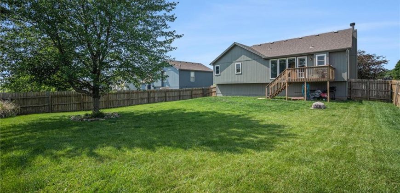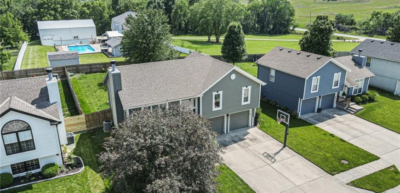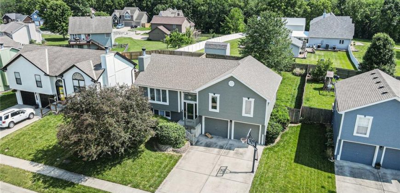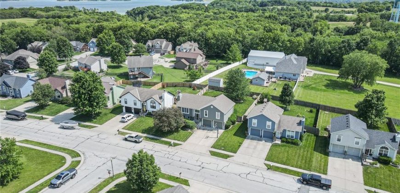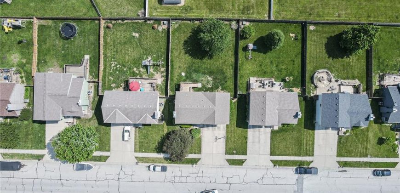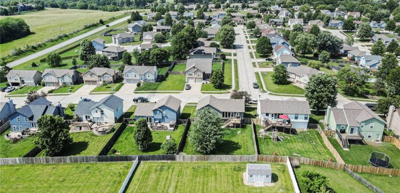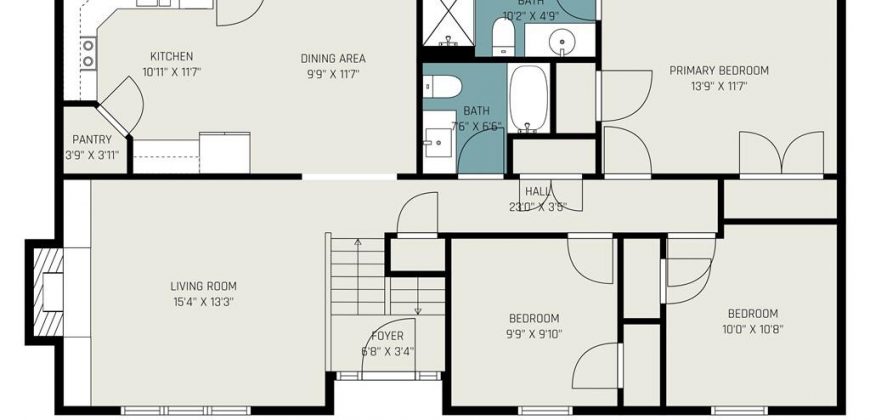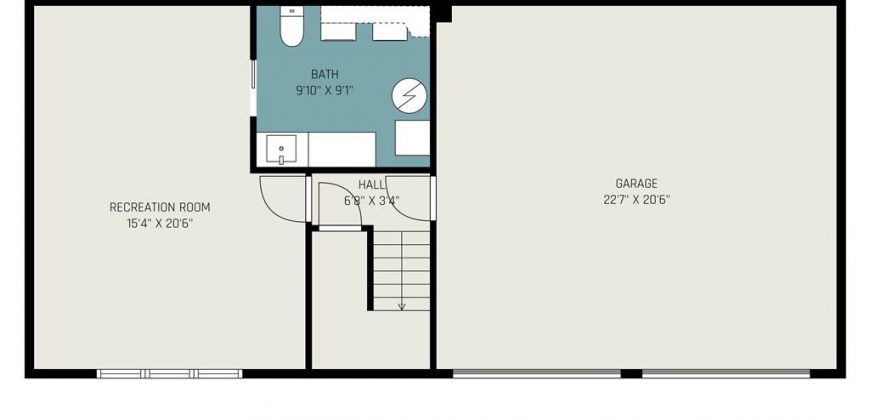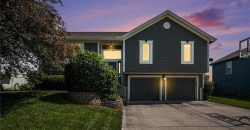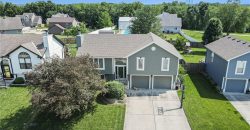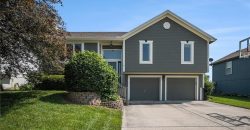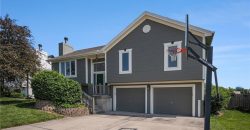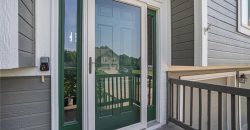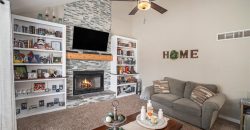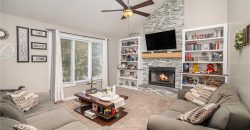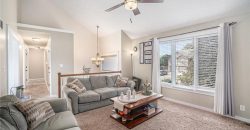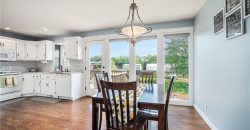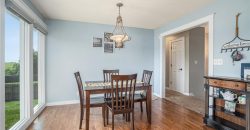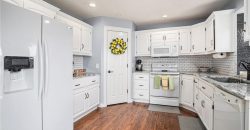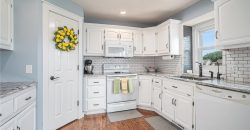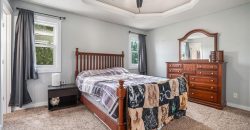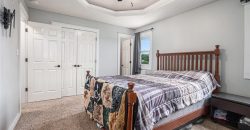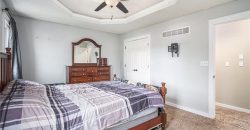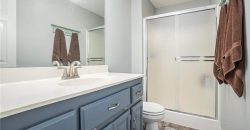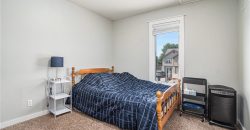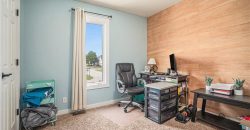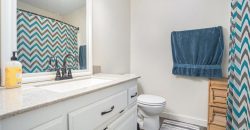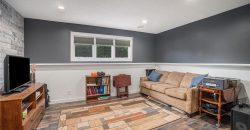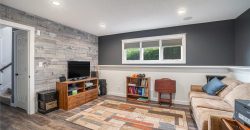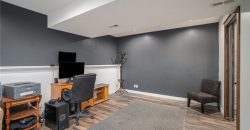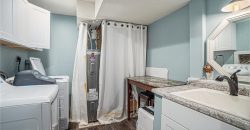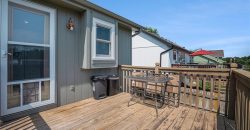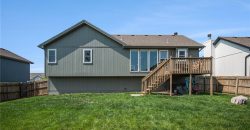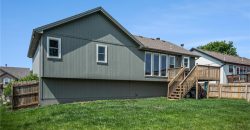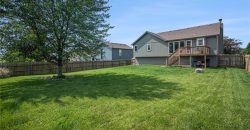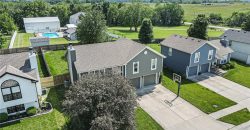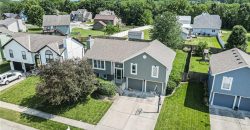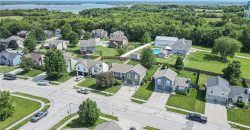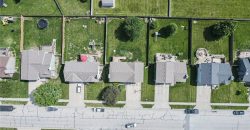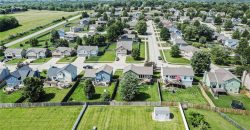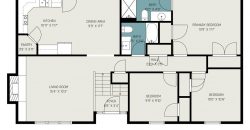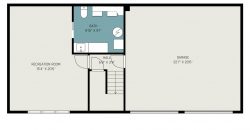Homes for Sale in Smithville, MO 64089 | 110 Bridgeport Drive
2553833
Property ID
1,668 SqFt
Size
3
Bedrooms
2
Bathrooms
Description
Welcome to 110 Bridgeport Drive – where comfort, style, and community come together.
This spacious split-entry home is nestled in the highly sought-after Harborview neighborhood, just a short stroll from the community pool and playground – perfect for summer fun and weekend relaxation.
Step inside to find a bright and inviting living room featuring vaulted ceilings and a stunning stacked stone gas fireplace, flanked by decorative shelving. The kitchen and dining area have been tastefully updated with rich hardwood flooring, crisp white cabinetry, granite countertops, a classic subway tile backsplash, and a walk-in corner pantry. Step right out to the back deck from the dining area – ideal for grilling, entertaining, or enjoying your morning coffee outdoors.
The primary suite offers two closets and a private en-suite bath for your own peaceful retreat. Two additional bedrooms and a full guest bath complete the main level.
Downstairs, the finished lower level provides a versatile second living space, perfect for a media room, game area, or home office, along with a convenient half bath/laundry room combo and access to the attached two-car garage.
The fenced backyard is spacious, flat, and ready for kids, pets, or backyard get-togethers.
Don’t miss your chance to call this beautifully maintained home in Harborview your own!
Address
- Country: United States
- Province / State: MO
- City / Town: Smithville
- Neighborhood: Harborview
- Postal code / ZIP: 64089
- Property ID 2553833
- Price $340,000
- Property Type Single Family Residence
- Property status Active
- Bedrooms 3
- Bathrooms 2
- Year Built 2002
- Size 1668 SqFt
- Land area 0.19 SqFt
- Garages 2
- School District Smithville
- High School Smithville
- Middle School Smithville
- Elementary School Eagle Heights
- Acres 0.19
- Age 21-30 Years
- Amenities Play Area, Pool, Trail(s)
- Basement Concrete, Finished
- Bathrooms 2 full, 1 half
- Builder Unknown
- HVAC Heat Pump, Heatpump/Gas
- County Clay
- Dining Kit/Dining Combo
- Equipment Dishwasher, Disposal, Built-In Electric Oven
- Fireplace 1 - Gas Starter, Living Room
- Floor Plan Split Entry
- Garage 2
- HOA $200 / Annually
- Floodplain No
- Lot Description City Lot, Level
- HMLS Number 2553833
- Laundry Room Laundry Room
- Open House EXPIRED
- Other Rooms Family Room,Main Floor BR,Main Floor Master
- Ownership Private
- Property Status Active
- Water Public
- Will Sell Cash, Conventional, FHA, USDA Loan, VA Loan

