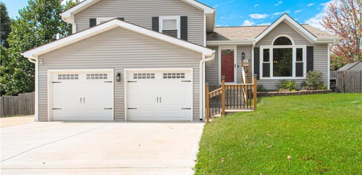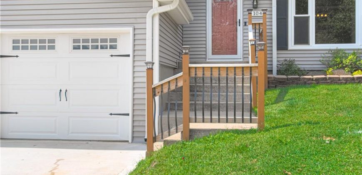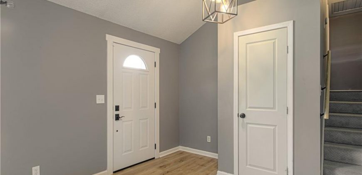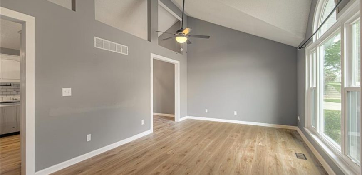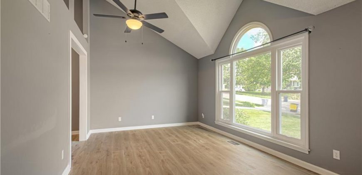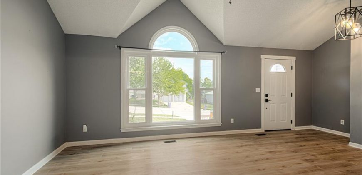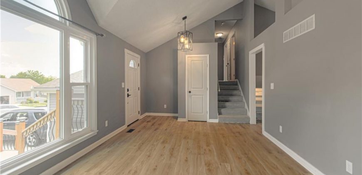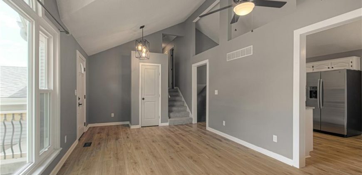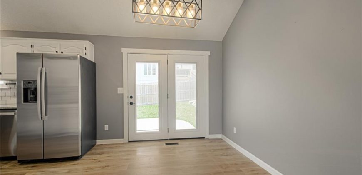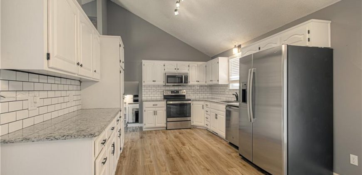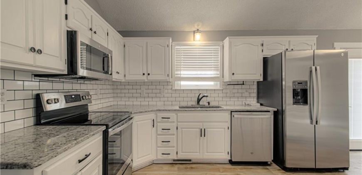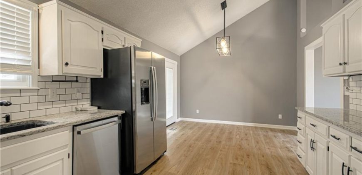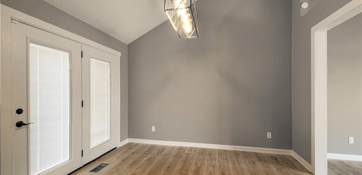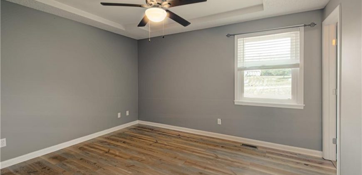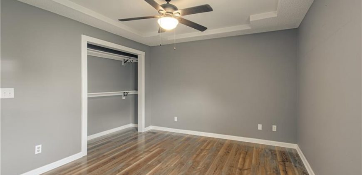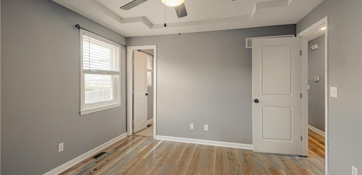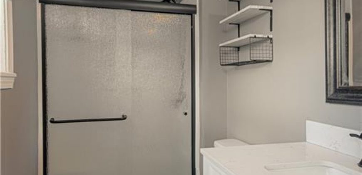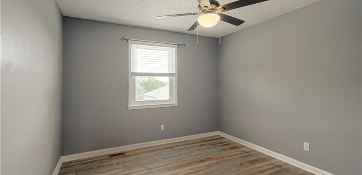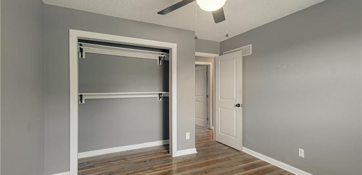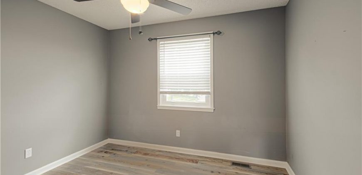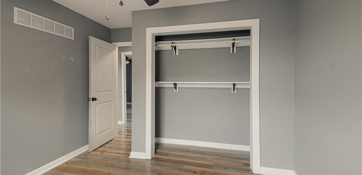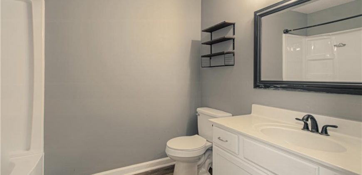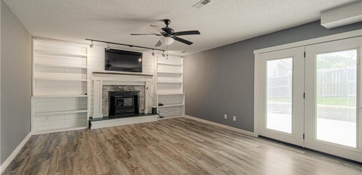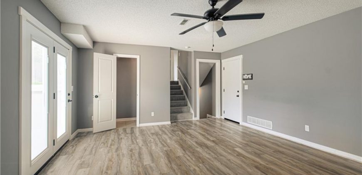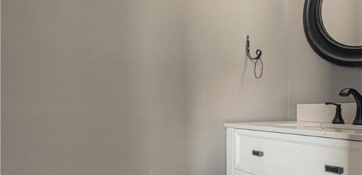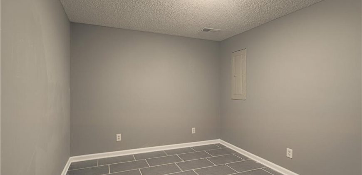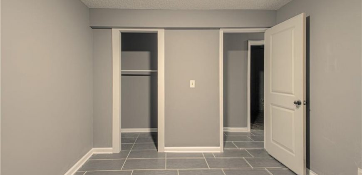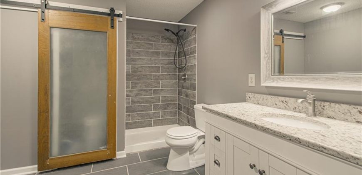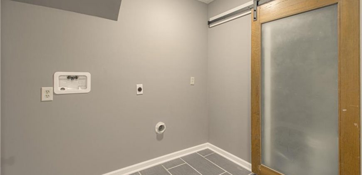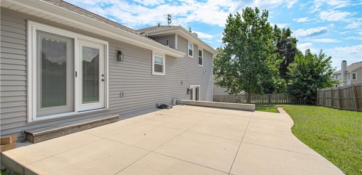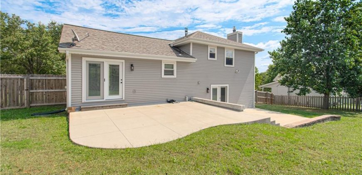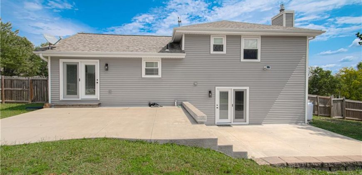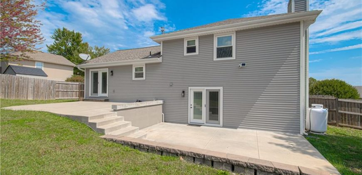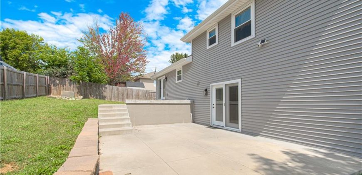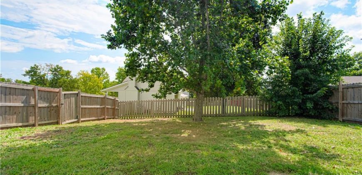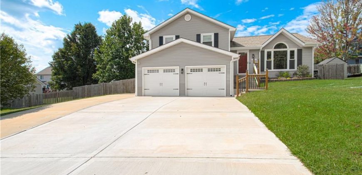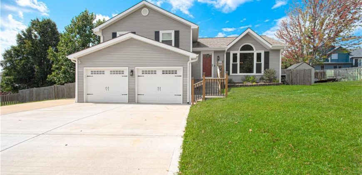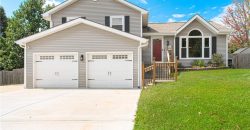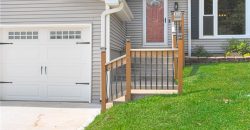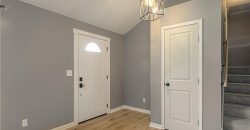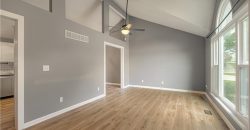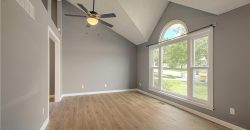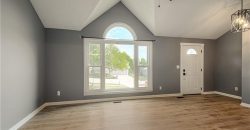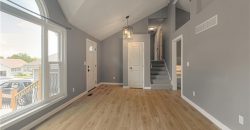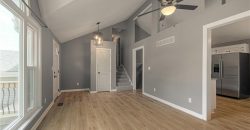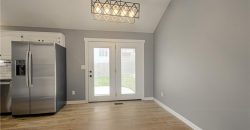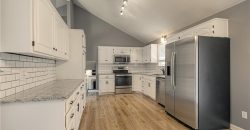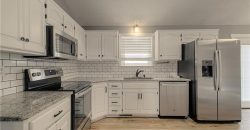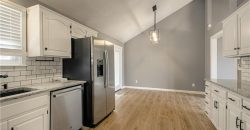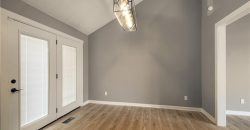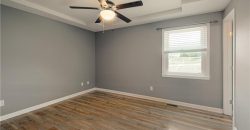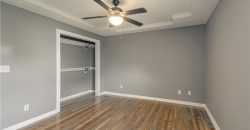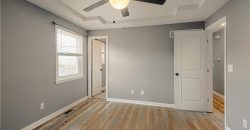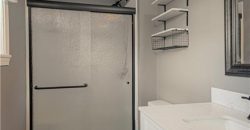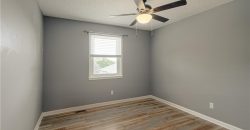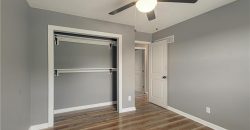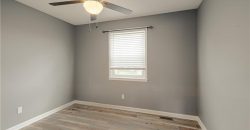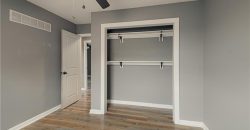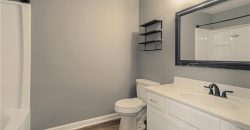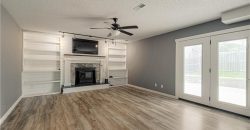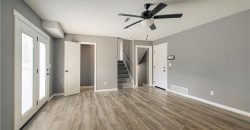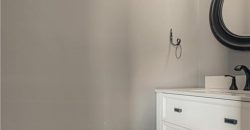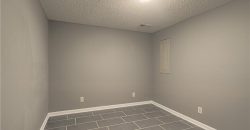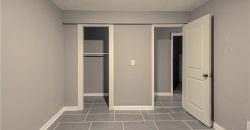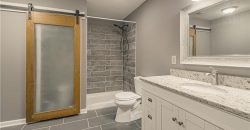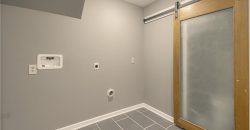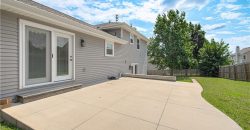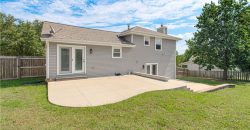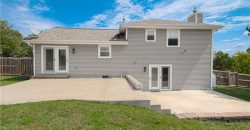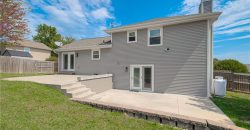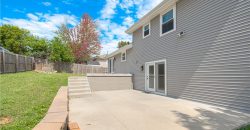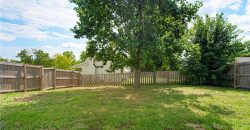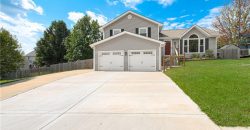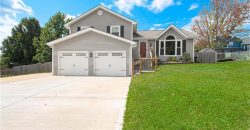Homes for Sale in Smithville, MO 64089 | 104 Shasta Daisy Drive
2570106
Property ID
2,017 SqFt
Size
3
Bedrooms
3
Bathrooms
Description
Pride of ownership is evident in this beautifully updated 3 Bedroom, 3.1 Bath Atrium Split nestled on an oversized fenced lot in a sought-after neighborhood! Step inside and be wowed by soaring ceilings, an open and spacious floor plan and thoughtful updates throughout. The kitchen is a chef’s delight with abundant high-quality painted cabinetry, granite countertops and new flooring. A vaulted formal living room sets a welcoming tone, while the large walkout family room boasts a brand-new gas fireplace with granite hearth, updated facade and charming built-ins. Every bathroom has been upgraded with granite vanities, new toilets, shower inserts with doors and fresh flooring. The finished sub-basement adds even more versatility with a private office/non-conforming 4th bedroom, a full bath/laundry combo, and a generous unfinished storage area. Updates abound: new windows and doors, interior paint, light fixtures, flooring throughout, new HWH, upgraded concrete driveway, guttering, newer roof, garage doors, HVAC and maintenance-free vinyl siding—truly move-in ready! Enjoy coffee or entertain on the expansive concrete patio overlooking the backyard, then take advantage of the neighborhood amenities including a private lake, clubhouse and pool. Located in a fabulous school district, this dream home offers it all—space, updates, and value!
Address
- Country: United States
- Province / State: MO
- City / Town: Smithville
- Neighborhood: Cedar Lake Estates
- Postal code / ZIP: 64089
- Property ID 2570106
- Price $350,000
- Property Type Single Family Residence
- Property status Active
- Bedrooms 3
- Bathrooms 3
- Year Built 1995
- Size 2017 SqFt
- Land area 0.23 SqFt
- Label OPEN HOUSE: 2025-09-13 (Sat)
- Garages 2
- School District Smithville
- Acres 0.23
- Age 21-30 Years
- Amenities Clubhouse, Play Area, Pool, Trail(s)
- Basement Finished, Partial
- Bathrooms 3 full, 1 half
- Builder Unknown
- HVAC Electric, Forced Air
- County Clay
- Dining Eat-In Kitchen
- Equipment Dishwasher, Disposal, Microwave, Refrigerator, Built-In Electric Oven
- Fireplace 1 - Great Room
- Floor Plan Atrium Split,Tri Level
- Garage 2
- HOA $360 / Annually
- Floodplain No
- Lot Description City Limits, Level
- HMLS Number 2570106
- Laundry Room In Basement
- Open House Sat September 13 (1pm to 3pm)
- Other Rooms Formal Living Room,Office,Subbasement
- Ownership Private
- Property Status Active
- Warranty Other
- Water Public
- Will Sell Cash, Conventional, FHA, USDA Loan, VA Loan

