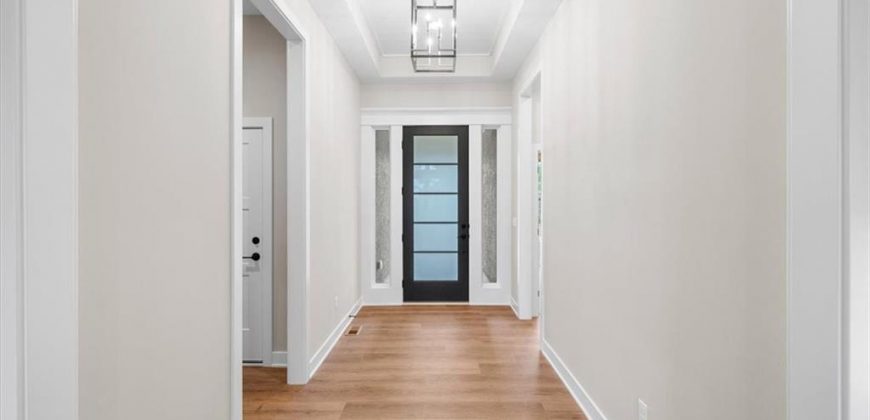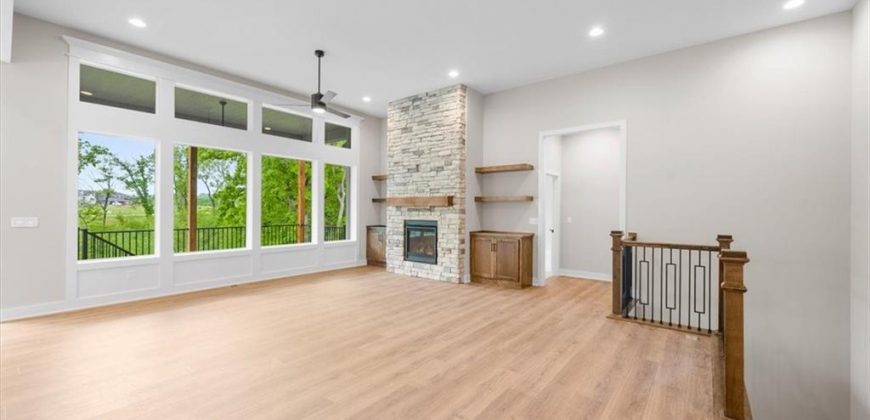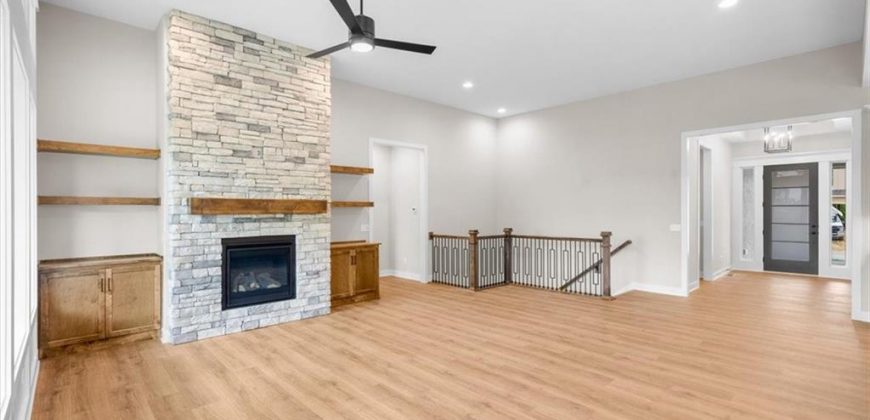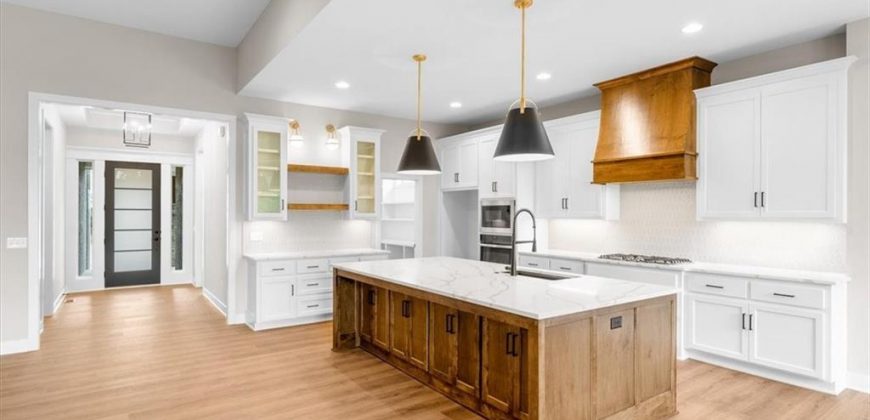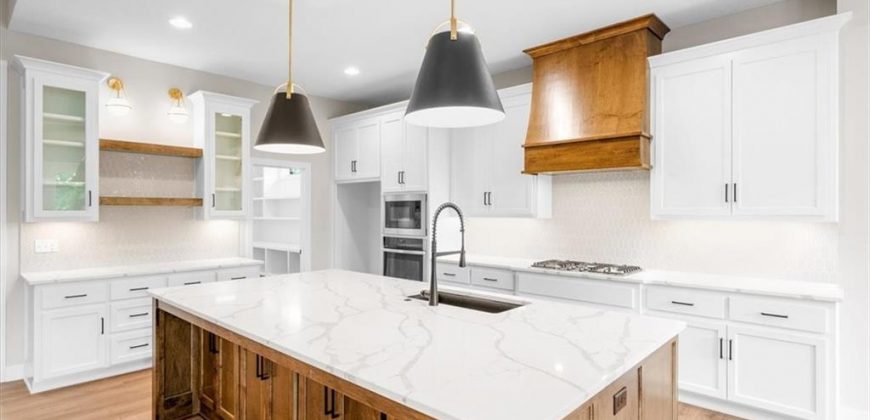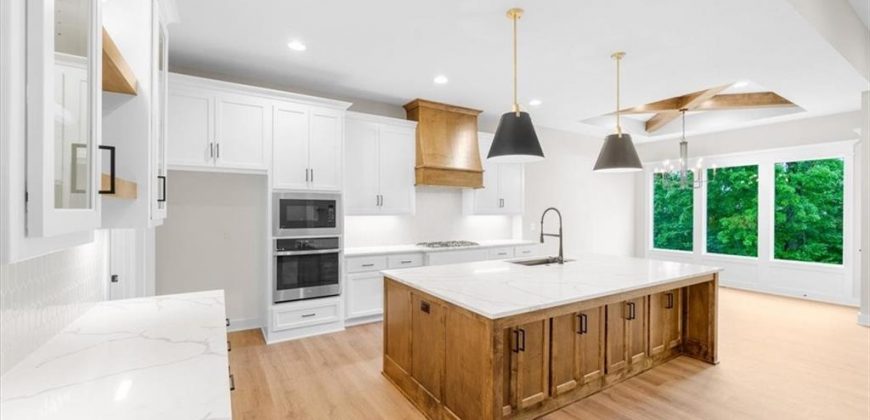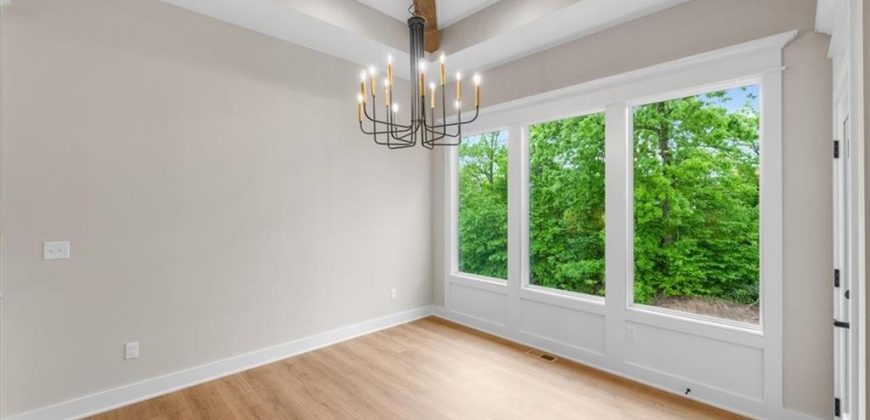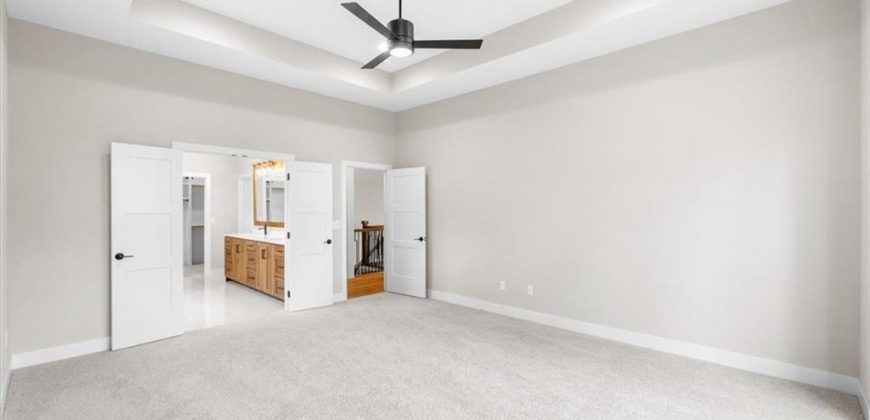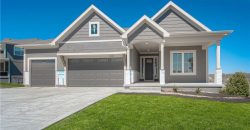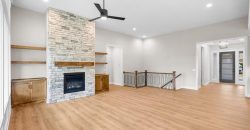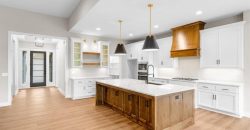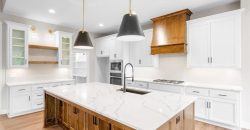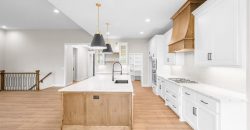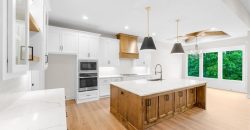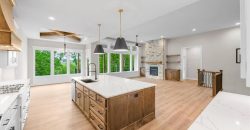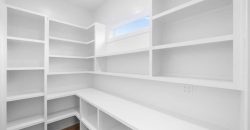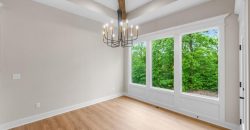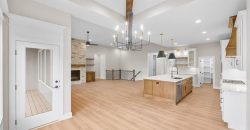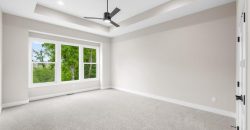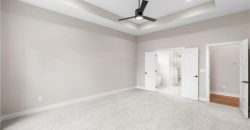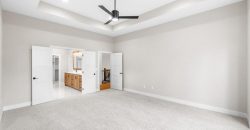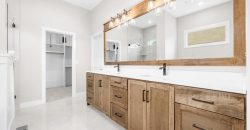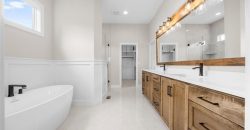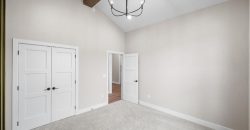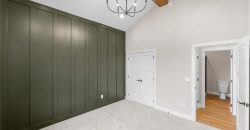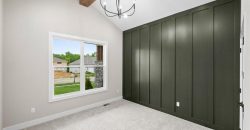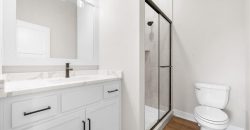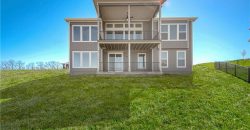Homes for Sale in Riverside, MO 64150 | 5110 NW Montebella Drive
2563728
Property ID
3,516 SqFt
Size
4
Bedrooms
3
Bathrooms
Description
This beautifully designed 4-bedroom, 3-bathroom home offers over 3,500 square feet of luxurious living space, blending high-end upgrades with everyday functionality. From the moment you enter through the impressive 8-foot double front doors, you’ll be welcomed by the warm elegance of engineered hardwood flooring and custom trim details throughout the main level. The heart of the home features a spacious great room with built-ins, seamlessly flowing into a gourmet kitchen adorned with upgraded quartz countertops, an upgraded hutch, and a large walk-in pantry—perfect for entertaining or everyday living. The primary suite is a private retreat with a generous walk-in closet and direct access to the laundry room for added convenience. A second main-floor bedroom with a vaulted ceiling and a full bath provides ideal space for guests or a home office. Enjoy seamless indoor-outdoor living with a large covered deck overlooking the walkout lot, and a covered patio below for extra entertaining space. The walkout lower level expands your living area with an extended rec room, a full wet bar, and a cozy stone fireplace, plus two additional bedrooms and a full bath. With 8-foot interior doors on the main level, thoughtful tile and trim upgrades throughout, and exceptional craftsmanship at every turn, this home is a rare blend of style, space, and comfort.
Address
- Country: United States
- Province / State: MO
- City / Town: Riverside
- Neighborhood: Montebella
- Postal code / ZIP: 64150
- Property ID 2563728
- Price $875,000
- Property Type Single Family Residence
- Property status Active
- Bedrooms 4
- Bathrooms 3
- Year Built 2025
- Size 3516 SqFt
- Land area 0.27 SqFt
- Garages 3
- School District Park Hill
- High School Park Hill South
- Middle School Walden
- Elementary School Southeast
- Acres 0.27
- Age 2 Years/Less
- Amenities Clubhouse, Pool
- Basement Finished, Walk-Out Access
- Bathrooms 3 full, 0 half
- Builder Unknown
- HVAC Electric, Forced Air
- County Platte
- Equipment Cooktop, Dishwasher, Disposal, Exhaust Fan, Humidifier, Microwave, Built-In Oven, Gas Range, Stainless Steel Appliance(s)
- Fireplace 1 - Basement, Living Room
- Floor Plan Reverse 1.5 Story
- Garage 3
- HOA $1045 / Annually
- Floodplain No
- HMLS Number 2563728
- Laundry Room Main Level
- Open House EXPIRED
- Other Rooms Main Floor BR,Main Floor Master
- Ownership Private
- Property Status Active
- Warranty 10 Year Warranty,Builder-1 yr
- Water Public
- Will Sell Cash, Conventional, FHA, VA Loan


