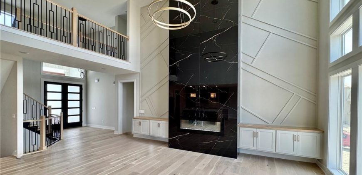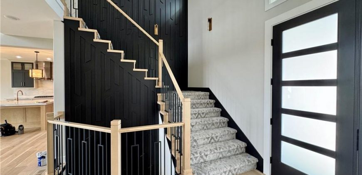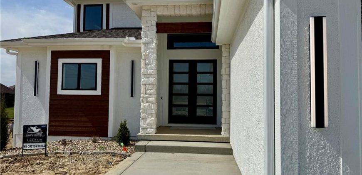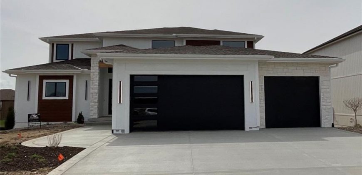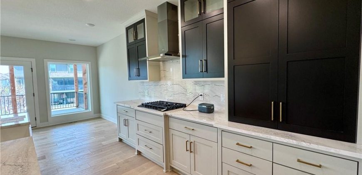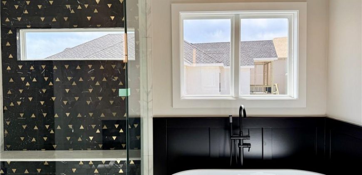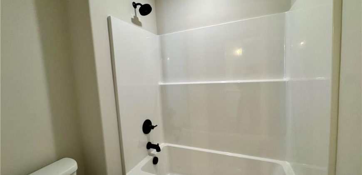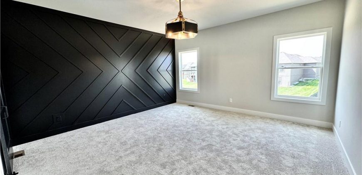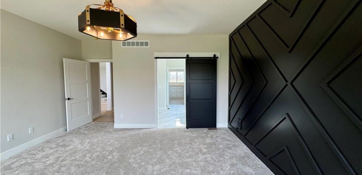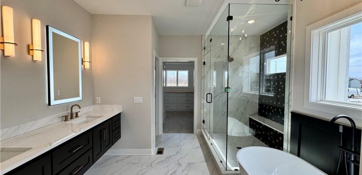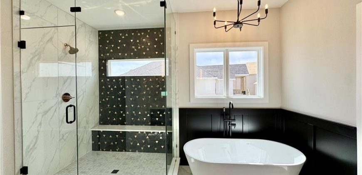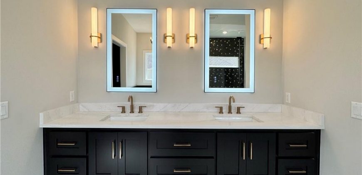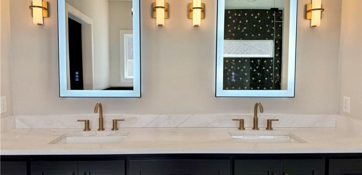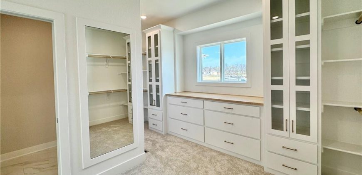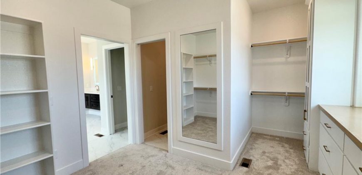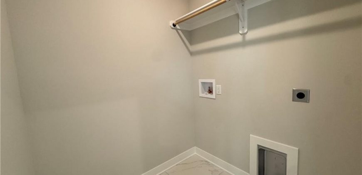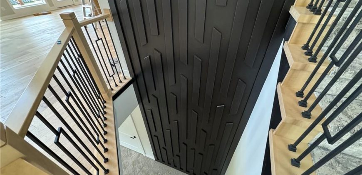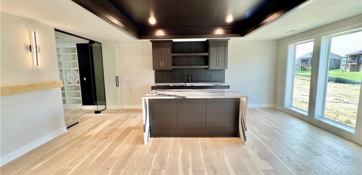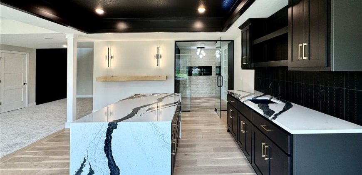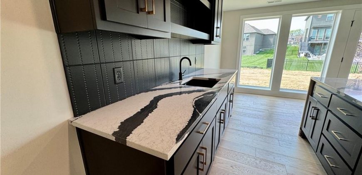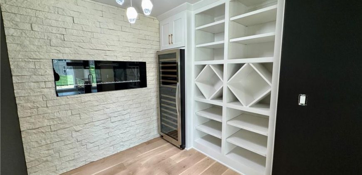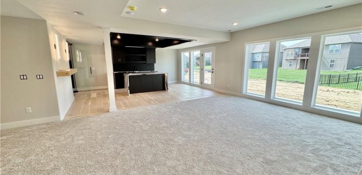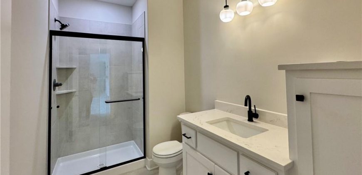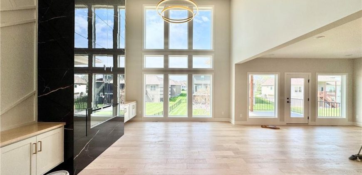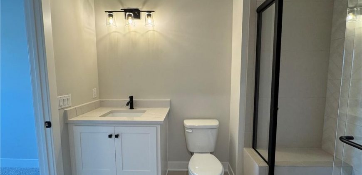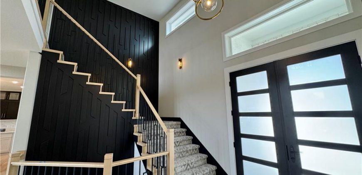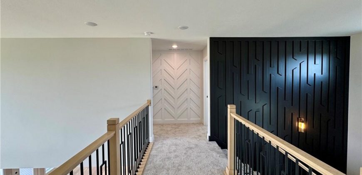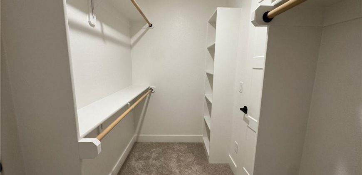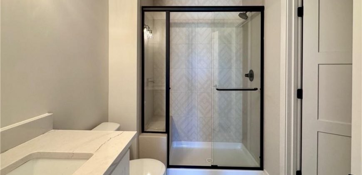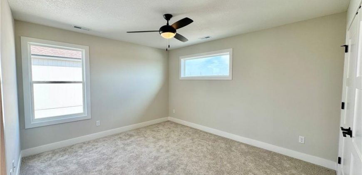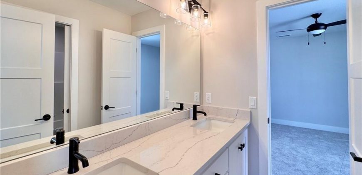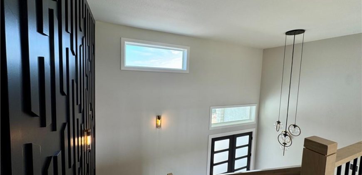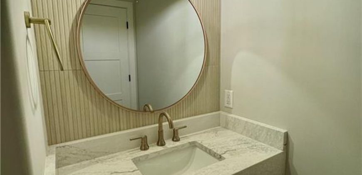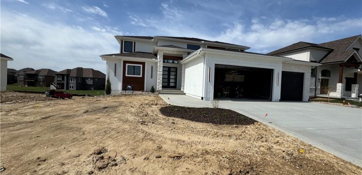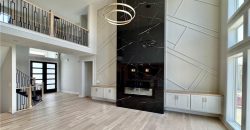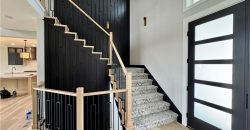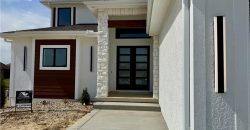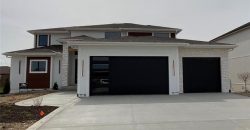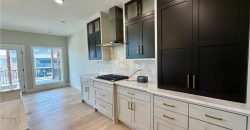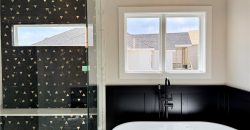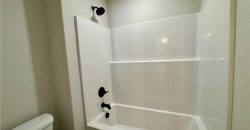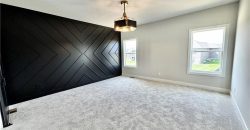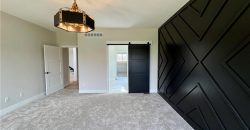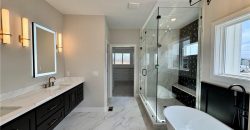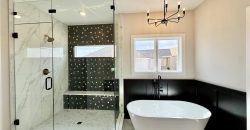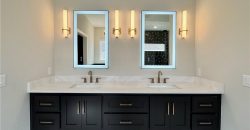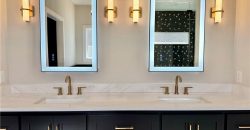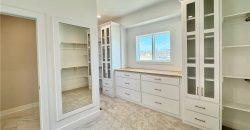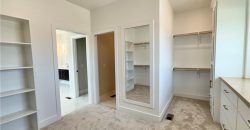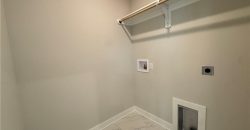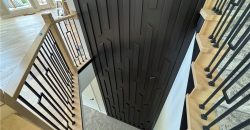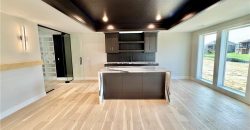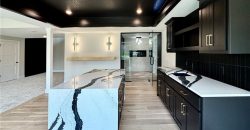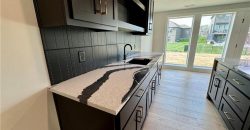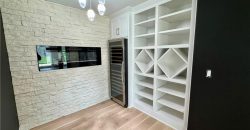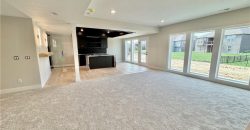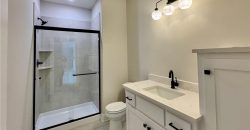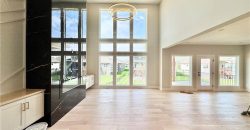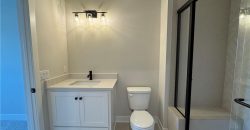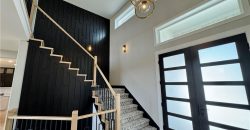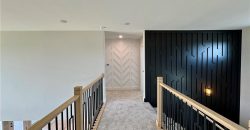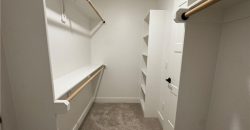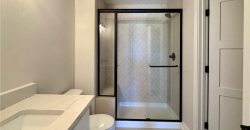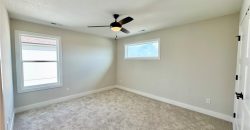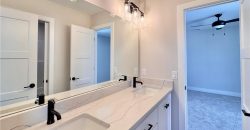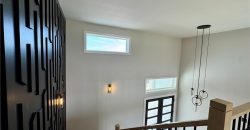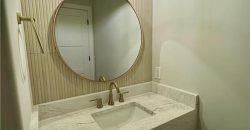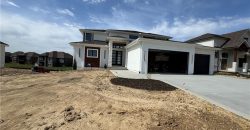Homes for Sale in Riverside, MO 64150 | 4714 Sienna Ridge
2539655
Property ID
3,755 SqFt
Size
5
Bedrooms
4
Bathrooms
Description
**Stunning New Construction Home in Montebella Subdivision!** Welcome to this exquisite 1.5-story home, perfectly designed for modern living. Located in the highly sought-after Montebella Subdivision, this 5-bedroom, 4.5-bathroom beauty offers a blend of luxury, comfort, and convenience. With an open-concept layout, this home is perfect for both living and entertaining. As you enter, you’ll be greeted by a spacious great room with high ceilings and abundant natural light. The chef-inspired kitchen features Cambria countertops throughout, a large center island, and a walk-in pantry that will keep everything organized and easily accessible. The dining area seamlessly flows into the living room, creating the perfect space for gatherings.The primary suite is a true retreat, featuring a walk-in closet and an elegant en-suite bathroom with top-of-the-line finishes. Need additional laundry space? This home has you covered with two laundry facilities—one conveniently located in the primary bedroom closet and the other upstairs. For wine lovers, a wine tasting room adds a touch of sophistication, creating the perfect atmosphere for hosting intimate gatherings or relaxing after a long day. The three-car garage provides ample storage and parking space, while the layout of the home ensures maximum comfort and functionality. The basement is finished and includes a stunning wet bar with Cambria countertops and a waterfall edge. Located in a prime location, this home is close to local amenities and top-rated schools, making it a perfect place to call home. Don’t miss out on this opportunity to own a stunning new construction property that offers both luxury and practicality! Come see it today and experience the beauty and craftsmanship of this remarkable home!
Address
- Country: United States
- Province / State: MO
- City / Town: Riverside
- Neighborhood: Montebella
- Postal code / ZIP: 64150
- Property ID 2539655
- Price $939,900
- Property Type Single Family Residence
- Property status Active
- Bedrooms 5
- Bathrooms 4
- Year Built 2024
- Size 3755 SqFt
- Land area 0.25 SqFt
- Garages 3
- School District Park Hill
- High School Park Hill South
- Middle School Walden
- Elementary School South East
- Acres 0.25
- Age 2 Years/Less
- Amenities Clubhouse, Pool
- Basement Finished
- Bathrooms 4 full, 1 half
- Builder Unknown
- HVAC Electric, Natural Gas
- County Platte
- Dining Kit/Dining Combo
- Fireplace 1 - Great Room, Other
- Floor Plan 1.5 Stories
- Garage 3
- HOA $1045 / Annually
- Floodplain No
- HMLS Number 2539655
- Laundry Room Main Level
- Open House EXPIRED
- Other Rooms Entry,Main Floor Primary Bedroom
- Ownership Private
- Property Status Active
- Water Public
- Will Sell Cash, Conventional

