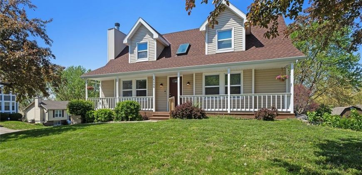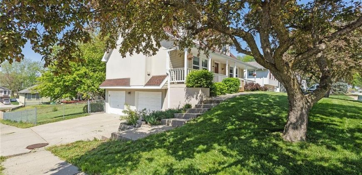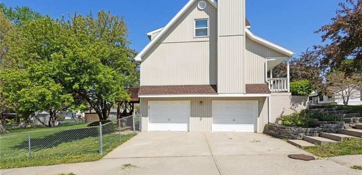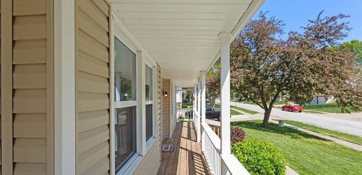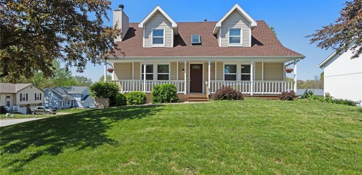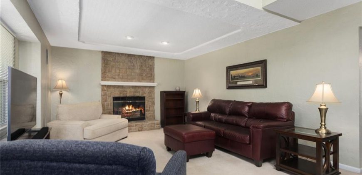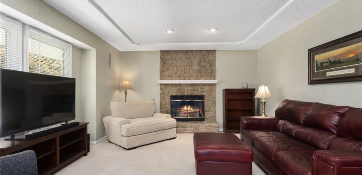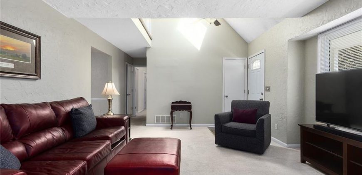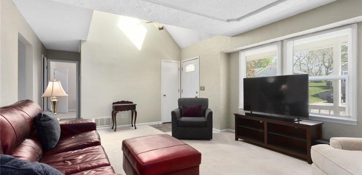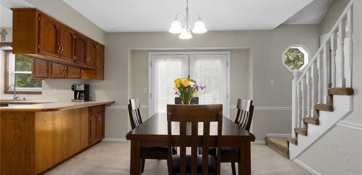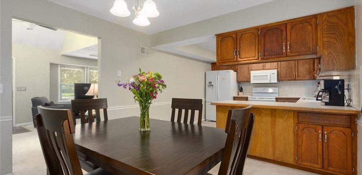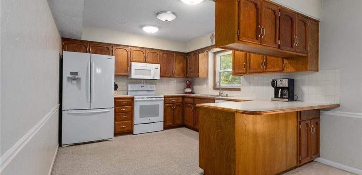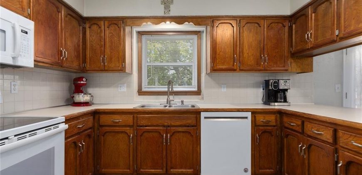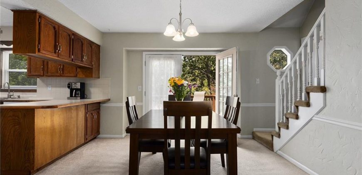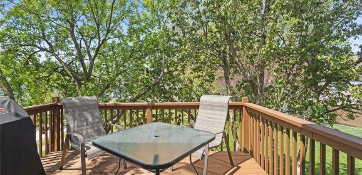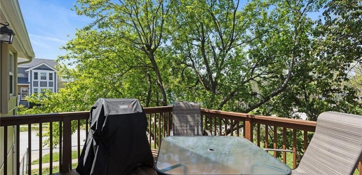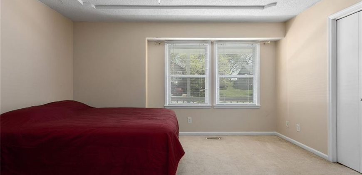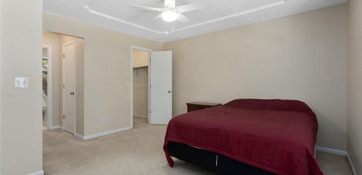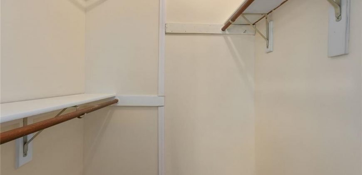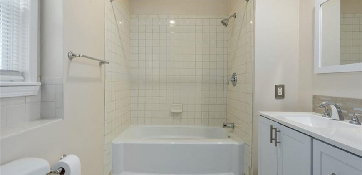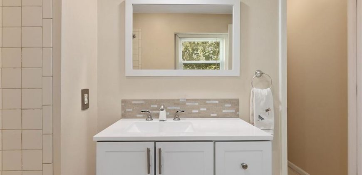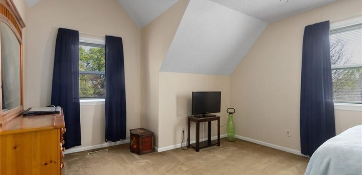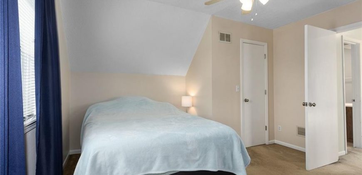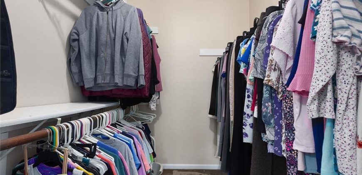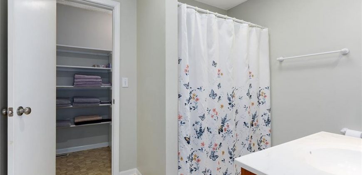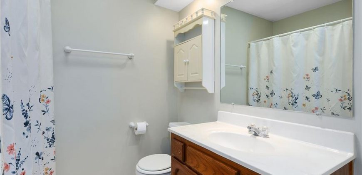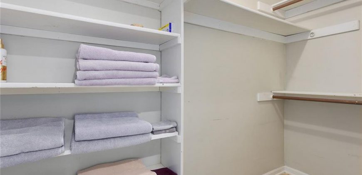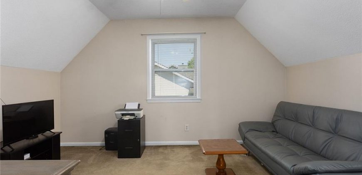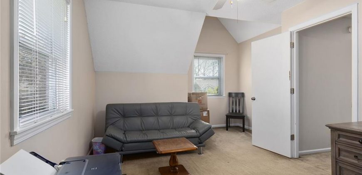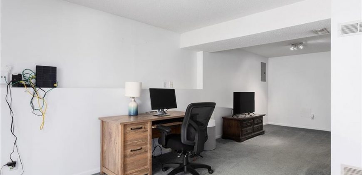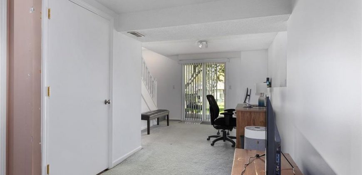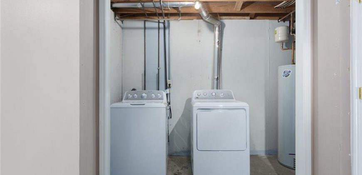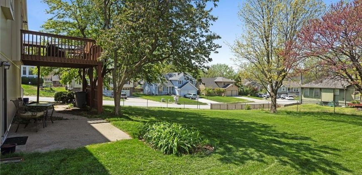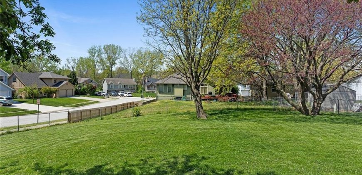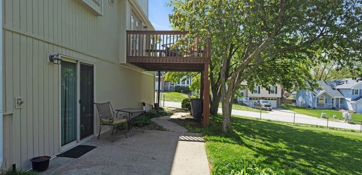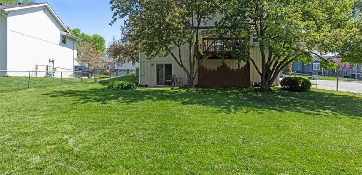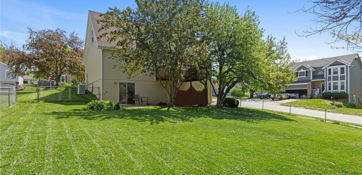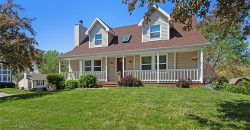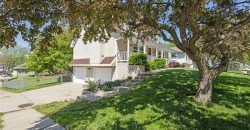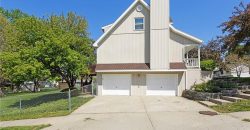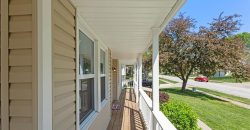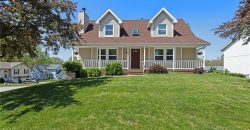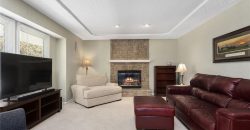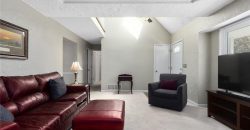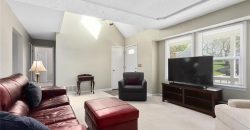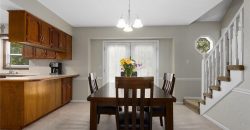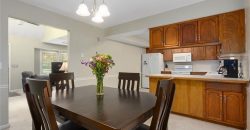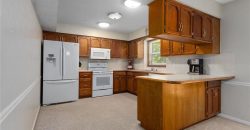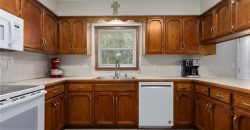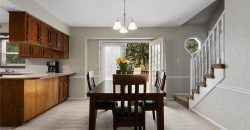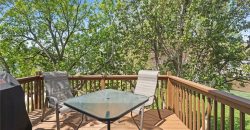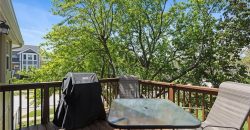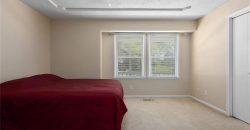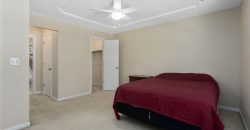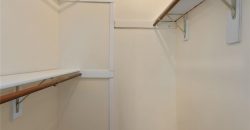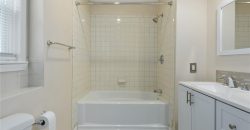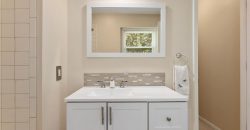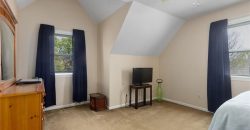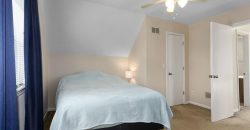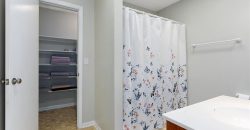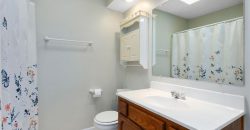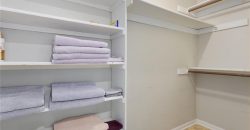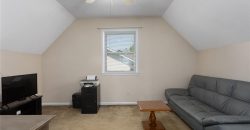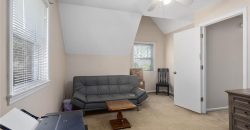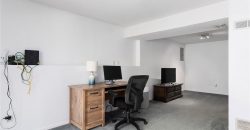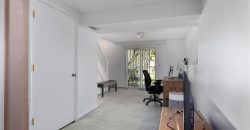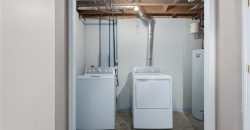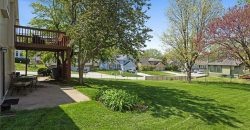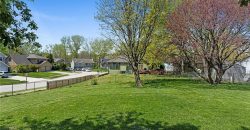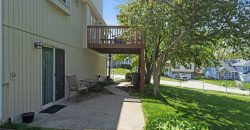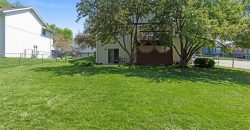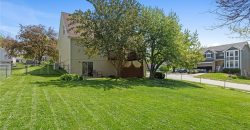Homes for Sale in Pleasant Valley, MO 64068 | 6900 T Gabbert Drive
2541060
Property ID
1,892 SqFt
Size
3
Bedrooms
2
Bathrooms
Description
Captivating Cape Cod in Pleasant Valley with a truly, hard to find, covered front porch elevation. Currently sellers are preparing for an active date of 4-25-25 but, could be available sooner. You will want to put this on your “must see” list! Fully fenced back yard. Side entry 2 car garage with updated garage doors, two openers and keyless entry. Additional exterior updates include vinyl siding, vinyl soffits, updated French door to deck and updated leaded glass front door and replacement windows (except for decorative octagon). U-shaped kitchen has lots of countertop space and 10 drawers! Main floor master bedroom boasts a walk-in closet. Secondary bedroom also has a walk-in closet. Large linen/storage room off second floor bathroom. Enjoy a spectacular sunset peeking through the trees from the deck. Walk-out lower level has been a great “in-home” office with natural light from the sliding door to patio. Professional pictures to follow in the days ahead so stay tuned!
Address
- Country: United States
- Province / State: MO
- City / Town: Pleasant Valley
- Neighborhood: Highridge Manor
- Postal code / ZIP: 64068
- Property ID 2541060
- Price $300,000
- Property Type Single Family Residence
- Property status Show For Backups
- Bedrooms 3
- Bathrooms 2
- Year Built 1988
- Size 1892 SqFt
- Land area 0.22 SqFt
- Garages 2
- School District North Kansas City
- High School Winnetonka
- Middle School Maple Park
- Elementary School Gracemor
- Acres 0.22
- Age 31-40 Years
- Basement Concrete, Finished, Walk-Out Access
- Bathrooms 2 full, 0 half
- Builder Unknown
- HVAC Electric, Forced Air
- County Clay
- Dining Country Kitchen
- Equipment Dishwasher, Disposal, Microwave, Built-In Electric Oven, Free-Standing Electric Oven
- Fireplace 1 - Great Room, Wood Burning
- Floor Plan 1.5 Stories
- Garage 2
- HOA $ /
- Floodplain No
- Lot Description City Lot, Corner Lot
- HMLS Number 2541060
- Laundry Room Lower Level
- Other Rooms Main Floor Master,Recreation Room
- Ownership Other
- Property Status Show For Backups
- Water Public
- Will Sell Cash, Conventional, FHA, VA Loan

