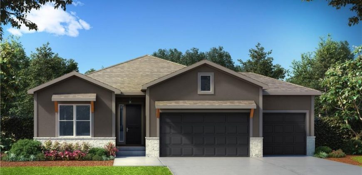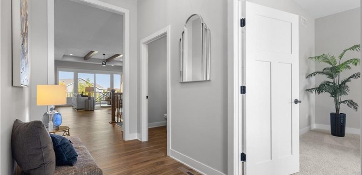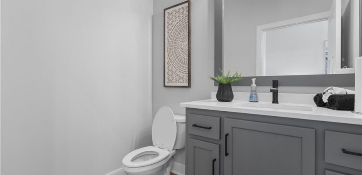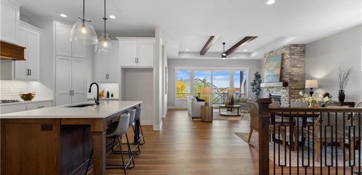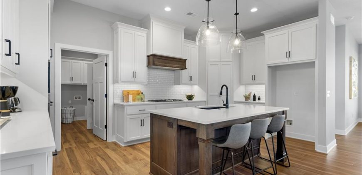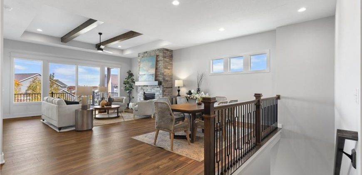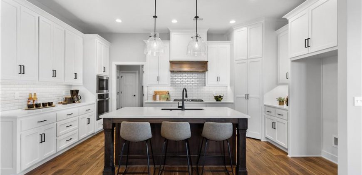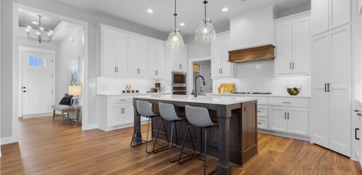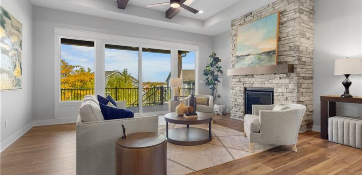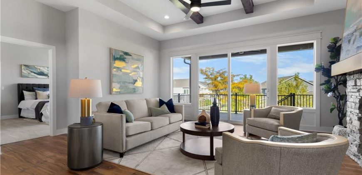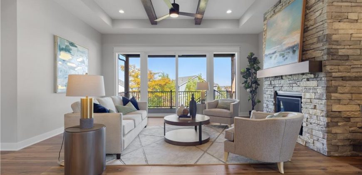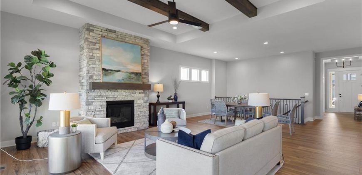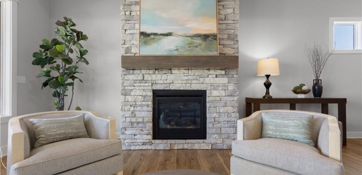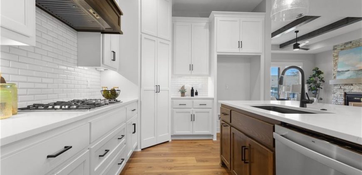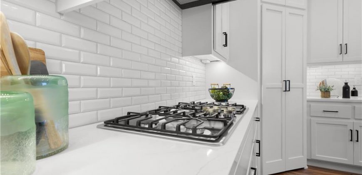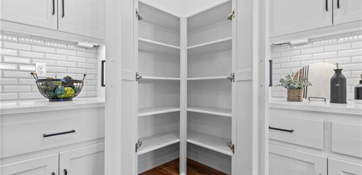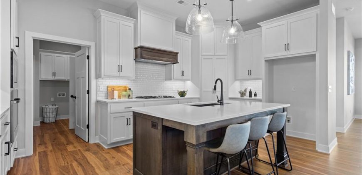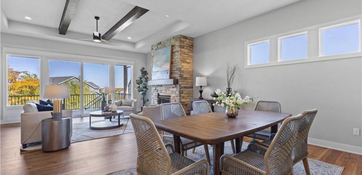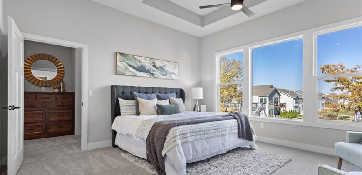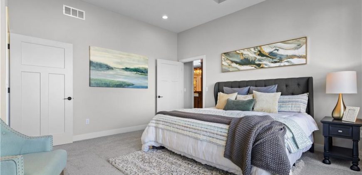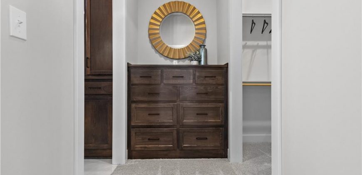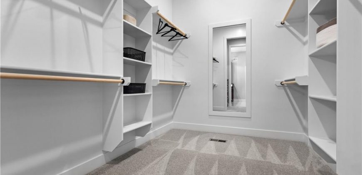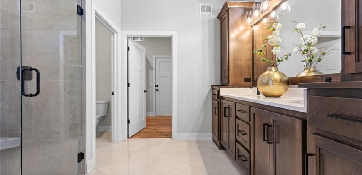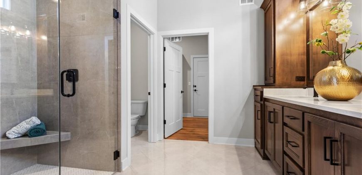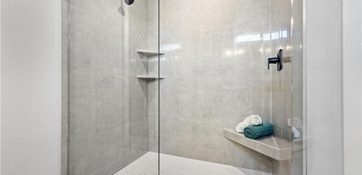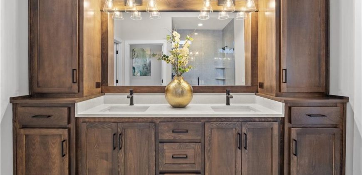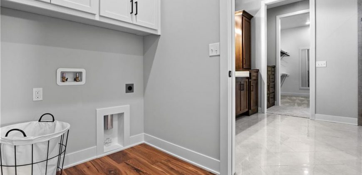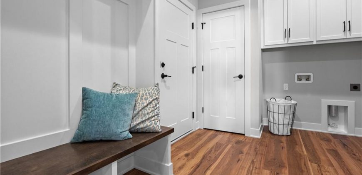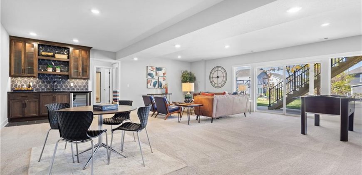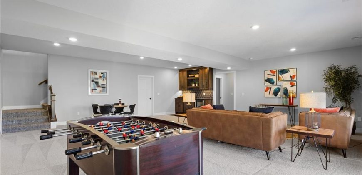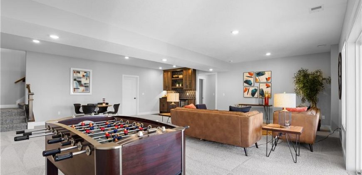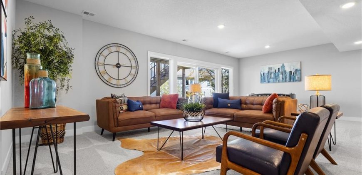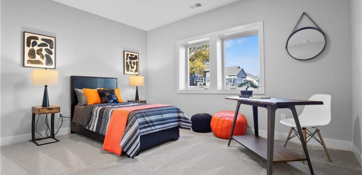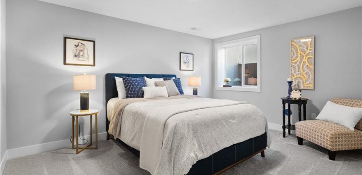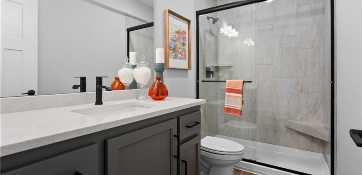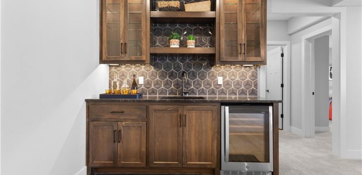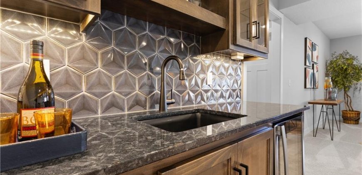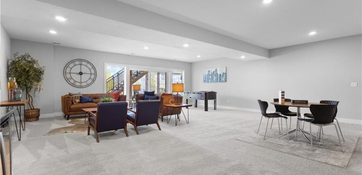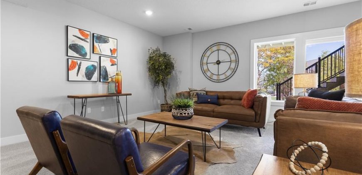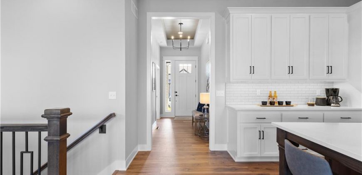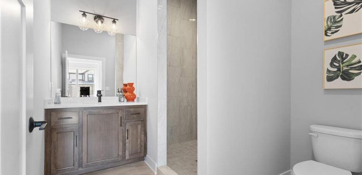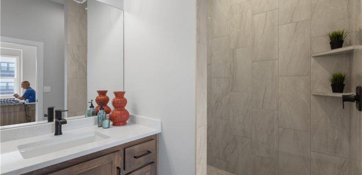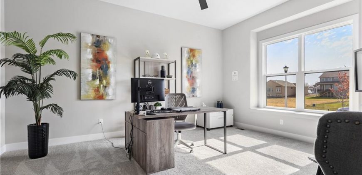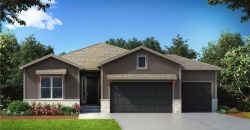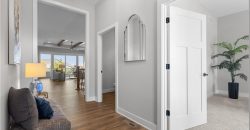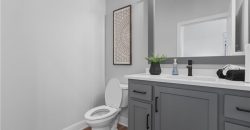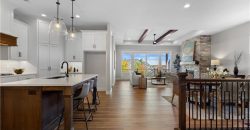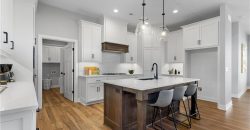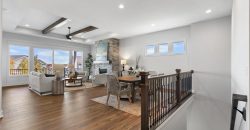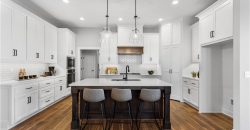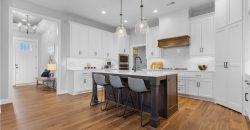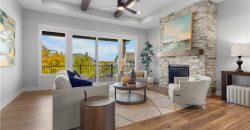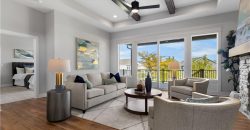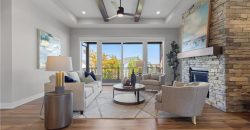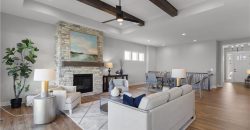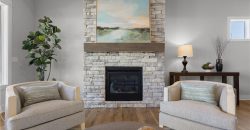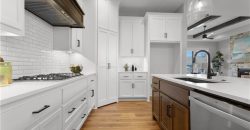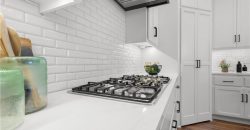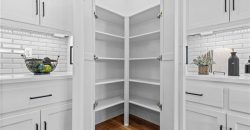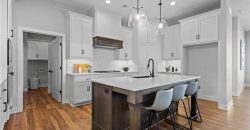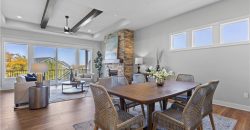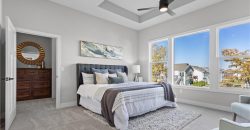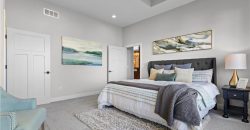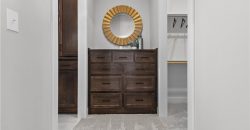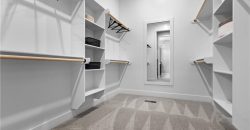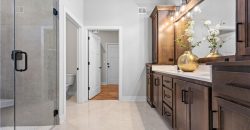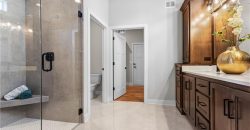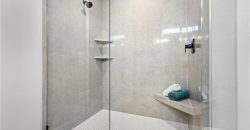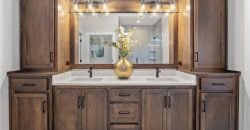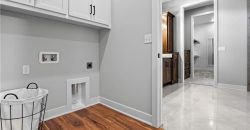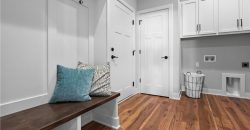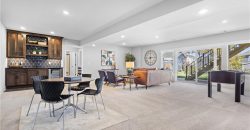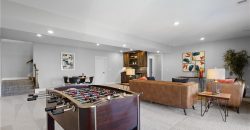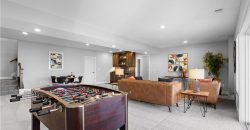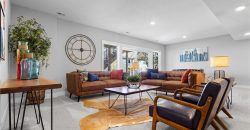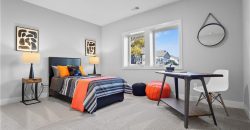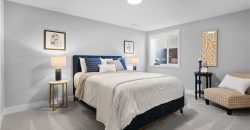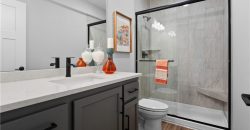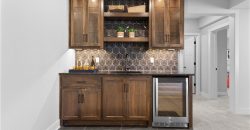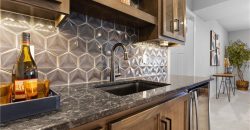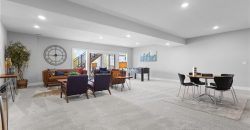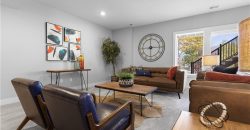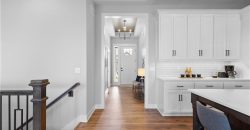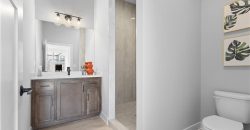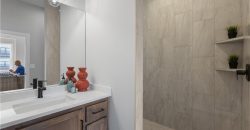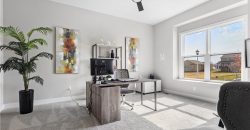Homes for Sale in Platte City, MO 64079 | 16540 NW 124 Street
2542185
Property ID
3,127 SqFt
Size
4
Bedrooms
3
Bathrooms
Description
This incredibly stunning Sonoma reverse plan boasts TWO primary suites on the main level, each with its own private ensuite bathroom! The main primary suite is designed with luxury in mind, featuring a zero-entry shower and a huge walk-in closet with custom shelving. Your guests will also have a private bath on the main level, allowing convenience and ideal for multi generation homes looking for all one level living! The laundry room is located on the main level, with entry from the primary bathroom, as well as an added mudroom. This home offers wide doorways throughout the main floor and a gorgeous kitchen with upgraded quartz counter tops and plenty of beautiful custom cabinets! The 10-foot ceilings on the main level are highlighted by a stunning stone floor-to-ceiling fireplace in the great room. The lower level of the home offers the ULTIMATE entertainment area: with an oversized rec room, a modern wet bar, two large bedrooms, and a full bath, the Sonoma offers one of the best basements for additional family and guests to enjoy their own space, or for your dream area to host events and gatherings! Walk out to enjoy your beautiful lot that backs to green space , With your choice to relax on the oversized covered patio or deck plenty of room to enjoy outdoor activities! With an oversized 24′ deep 3 car garage this room has plenty of storage and overall space for your needs. Located in the Running Horse Subdivision and Unincorporated Platte County this home offers Location, Style , Craftsmanship , and so much more you must see this one before its gone! UNDER CONSTRUCTION–Completion estimated July 2025.
Address
- Country: United States
- Province / State: MO
- City / Town: Platte City
- Neighborhood: Running Horse
- Postal code / ZIP: 64079
- Property ID 2542185
- Price $687,475
- Property Type Single Family Residence
- Property status Active
- Bedrooms 4
- Bathrooms 3
- Year Built 2025
- Size 3127 SqFt
- Land area 0.32 SqFt
- Label OPEN HOUSE: 2025-07-13 (Sun)
- Garages 3
- School District Platte County R-III
- High School Platte County R-III
- Acres 0.32
- Age 2 Years/Less
- Amenities Play Area, Pool, Trail(s)
- Basement Basement BR, Finished, Full, Walk-Out Access
- Bathrooms 3 full, 1 half
- Builder Unknown
- HVAC Electric, Forced Air
- County Platte
- Dining Breakfast Area
- Equipment Dishwasher, Microwave
- Fireplace 1 - Family Room
- Floor Plan Ranch,Reverse 1.5 Story
- Garage 3
- HOA $725 / Annually
- Floodplain No
- Lot Description Adjoin Greenspace
- HMLS Number 2542185
- Laundry Room Main Level
- Open House Sun July 13 (12pm to 4pm)
- Other Rooms Fam Rm Main Level,Main Floor Master
- Ownership Private
- Property Status Active
- Warranty Builder Warranty
- Water Public
- Will Sell Cash, Conventional, FHA, VA Loan

