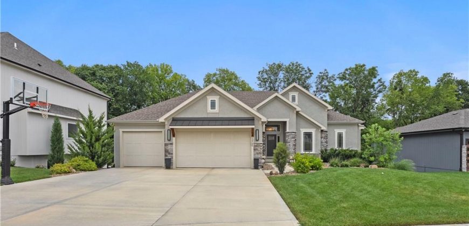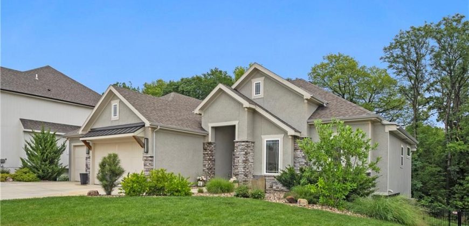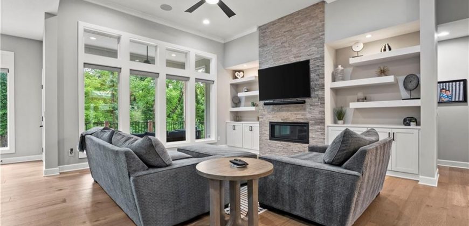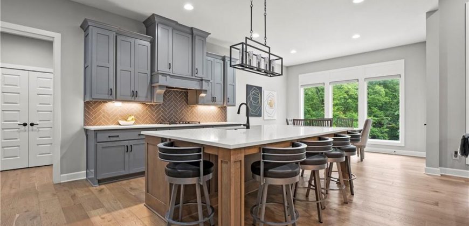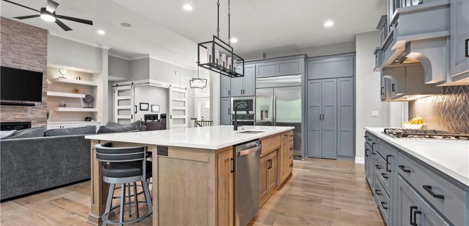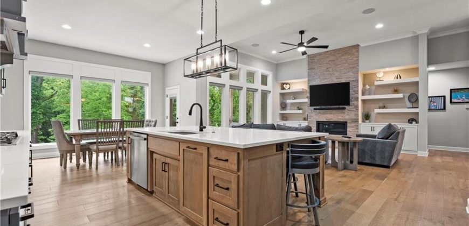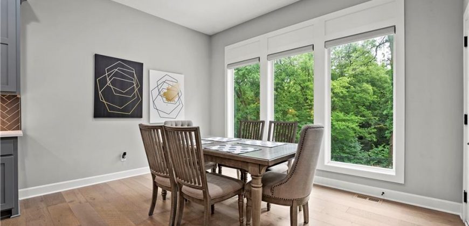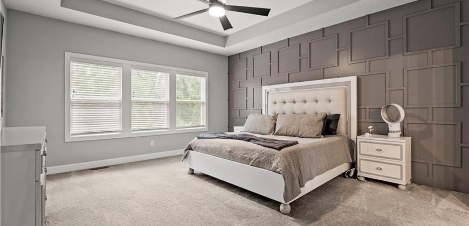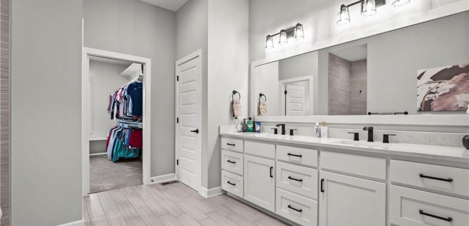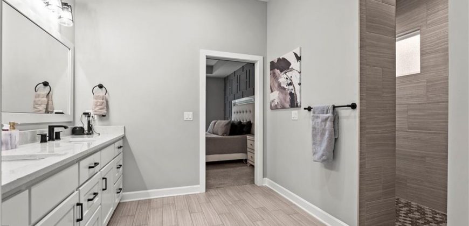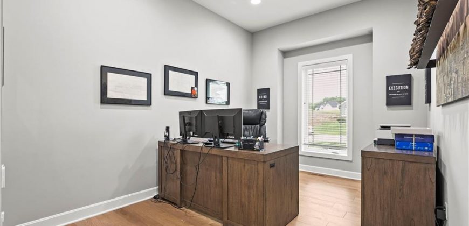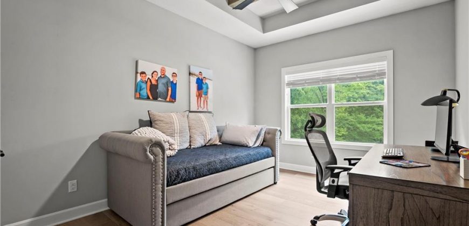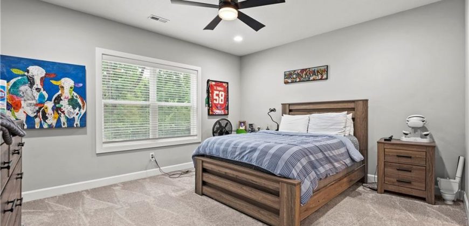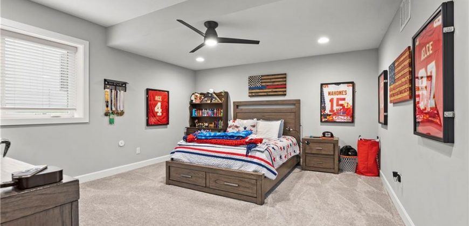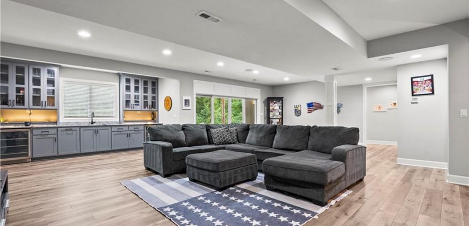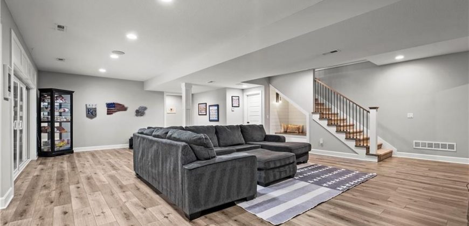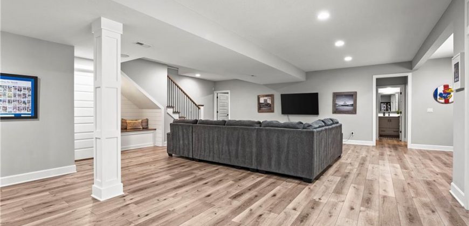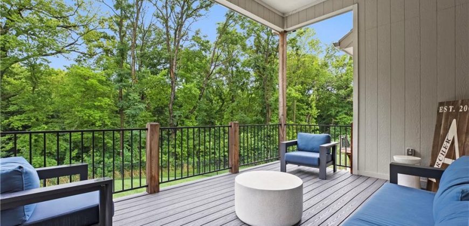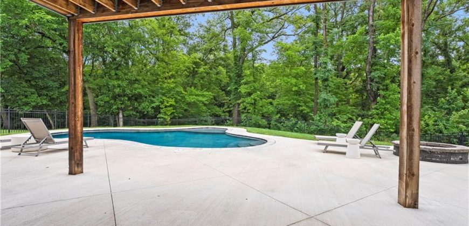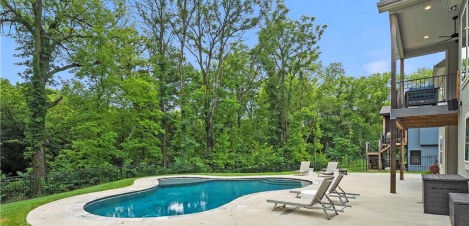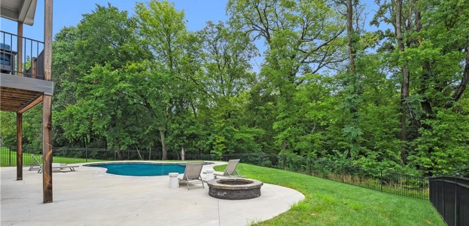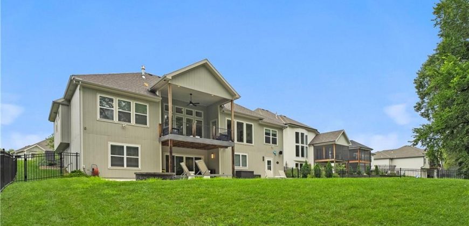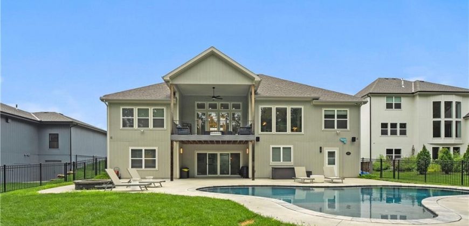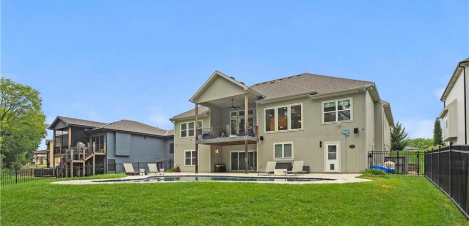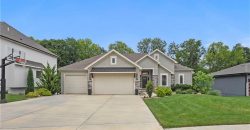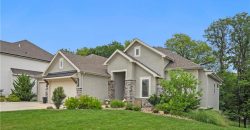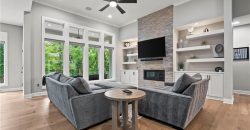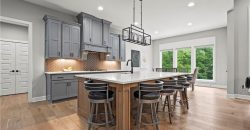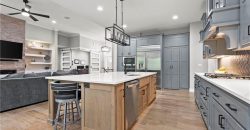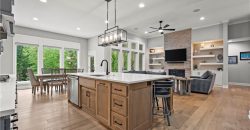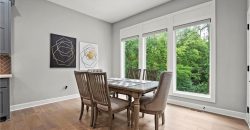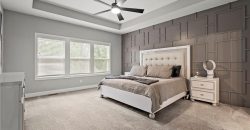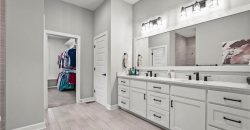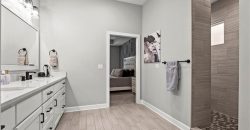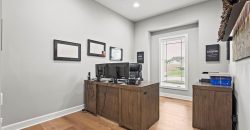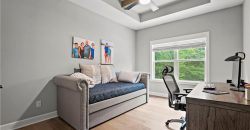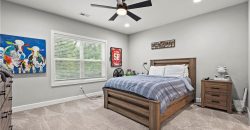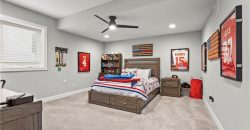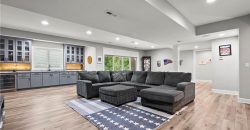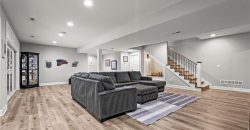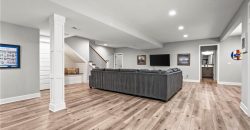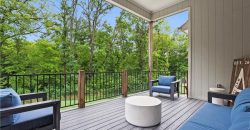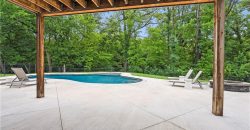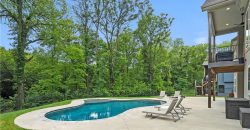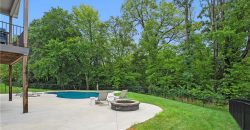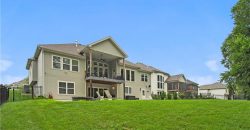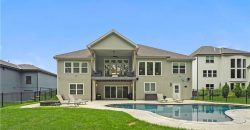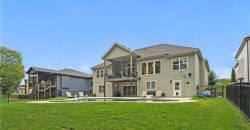Homes for Sale in Platte City, MO 64079 | 12735 N Larkspur Lane
2563999
Property ID
3,806 SqFt
Size
4
Bedrooms
4
Bathrooms
Description
Welcome to this stunning reverse 1.5-story home designed for both everyday comfort and effortless entertaining. The open-concept layout is flooded with natural light, highlighting the living room’s cozy fireplace and custom built-ins. The gourmet kitchen features custom cabinetry, a large center island, and a walk-in pantry—perfect for gatherings and meal prep alike. The main-level primary suite is a true retreat, complete with a feature wall and a spacious walk-in shower. A main-floor office and an additional main-level bedroom provide flexibility for guests, family, or work-from-home needs.
The walk-out lower level offers a generous rec room with a wet bar, two additional bedrooms, and full bathrooms—ideal for guests or extended living. Double doors from the storage area provide convenient exterior access. Step outside to your private backyard oasis featuring an in-ground pool, spacious patio, firepit, and scenic views with mature trees lining the yard. This home truly has it all—style, space, and serenity.
Address
- Country: United States
- Province / State: MO
- City / Town: Platte City
- Neighborhood: Seven Bridges
- Postal code / ZIP: 64079
- Property ID 2563999
- Price $850,000
- Property Type Single Family Residence
- Property status Pending
- Bedrooms 4
- Bathrooms 4
- Year Built 2020
- Size 3806 SqFt
- Land area 0.27 SqFt
- Garages 3
- School District Platte County R-III
- High School Platte County R-III
- Middle School Platte City
- Elementary School Compass
- Acres 0.27
- Age 3-5 Years
- Amenities Clubhouse, Community Center, Exercise Room, Party Room, Pickleball Court(s), Pool, Tennis Court(s)
- Basement Basement BR, Finished, Walk-Out Access
- Bathrooms 4 full, 1 half
- Builder Unknown
- HVAC Electric, Natural Gas
- County Platte
- Dining Breakfast Area
- Equipment Cooktop, Dishwasher, Disposal, Exhaust Fan, Microwave
- Fireplace 1 - Great Room
- Floor Plan Reverse 1.5 Story
- Garage 3
- HOA $1195 / Annually
- HOA Includes All Amenities
- Floodplain No
- Lot Description Sprinkler-In Ground, Many Trees
- HMLS Number 2563999
- Laundry Room Bedroom Level
- Other Rooms Den/Study,Main Floor Master
- Ownership Private
- Property Status Pending
- Water Public
- Will Sell Cash, Conventional, USDA Loan, VA Loan

