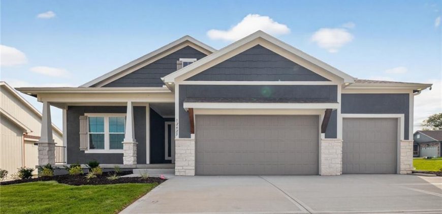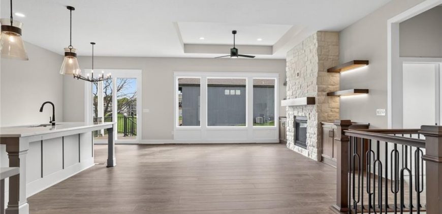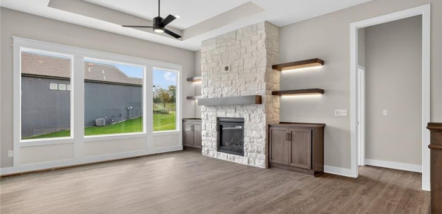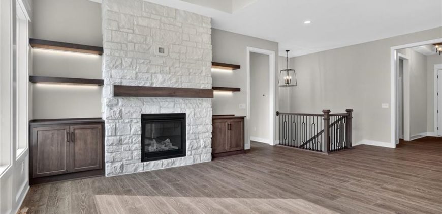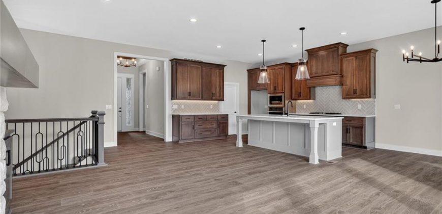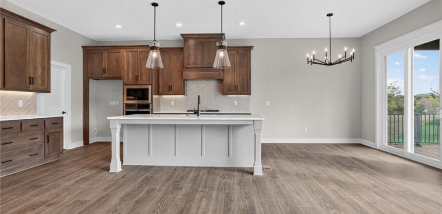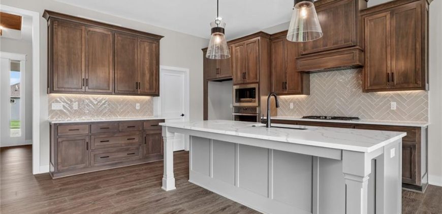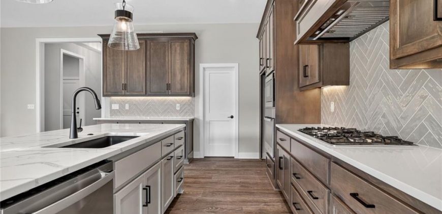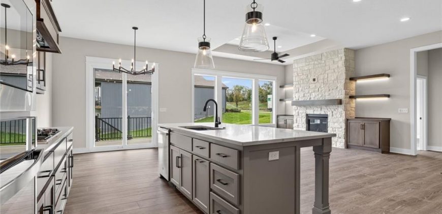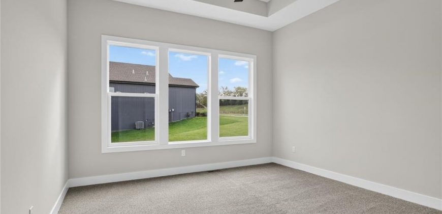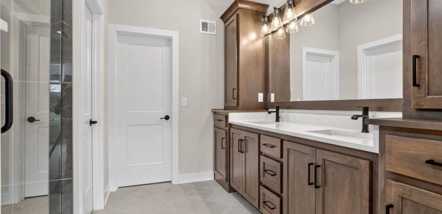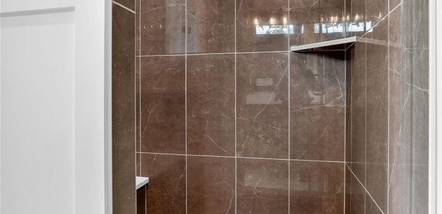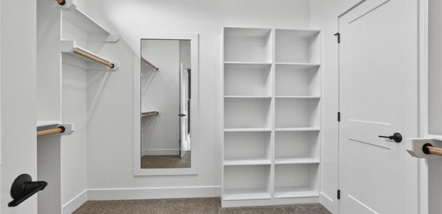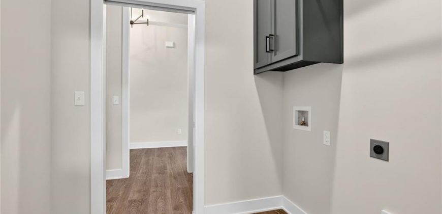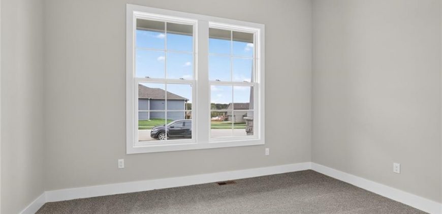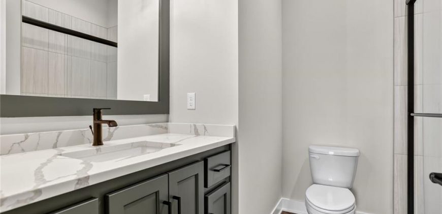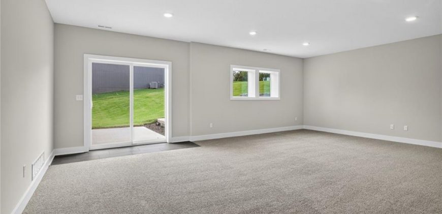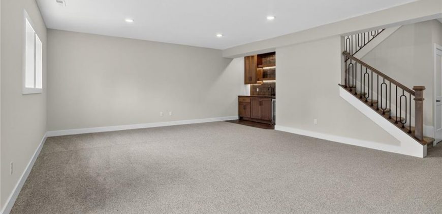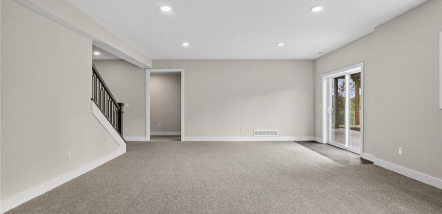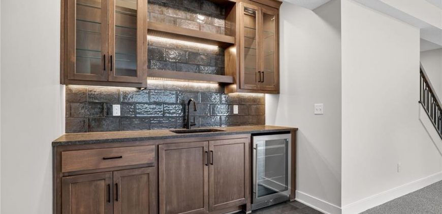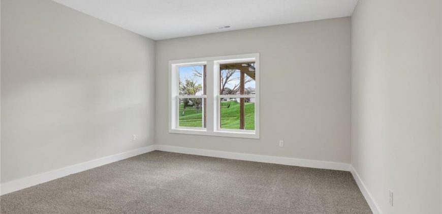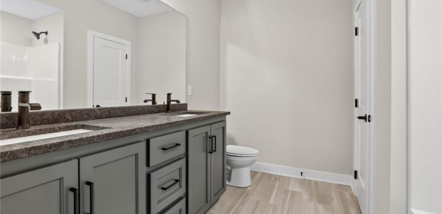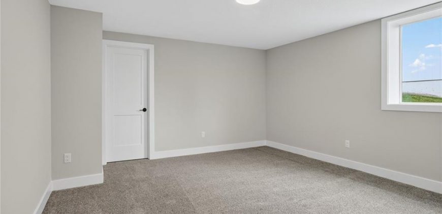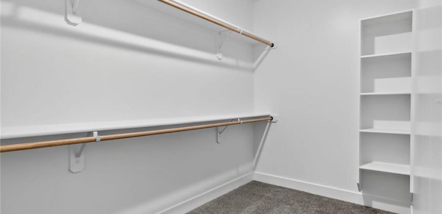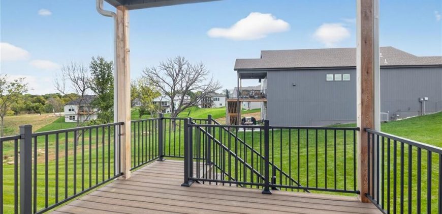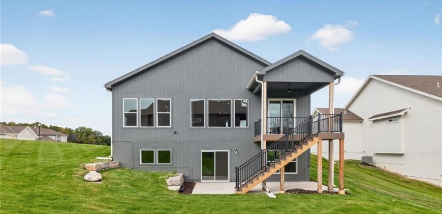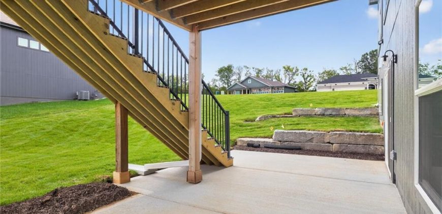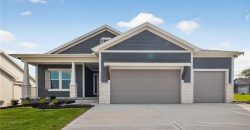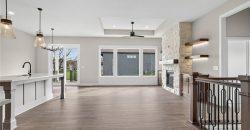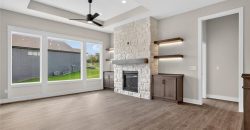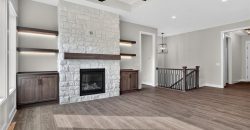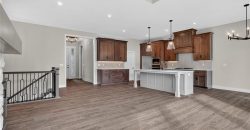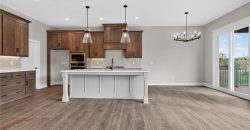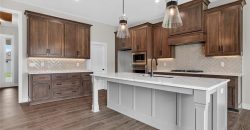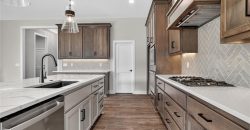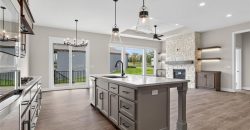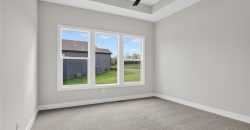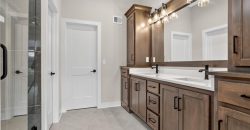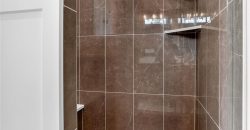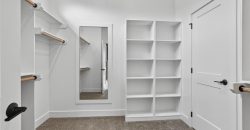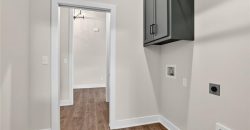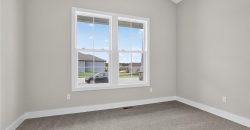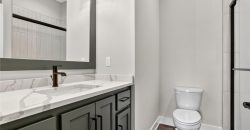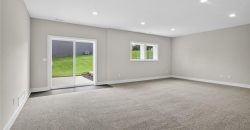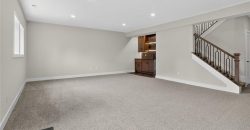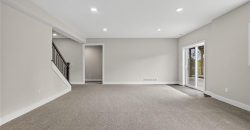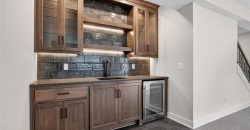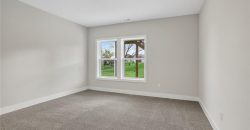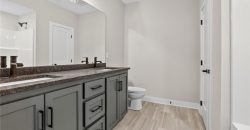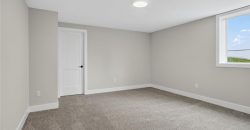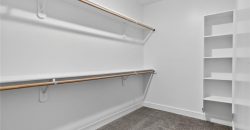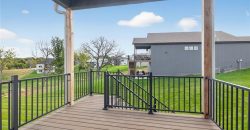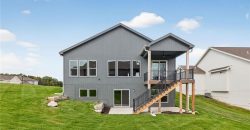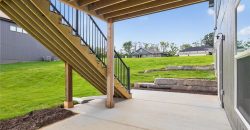Homes for Sale in Platte City, MO 64079 | 12425 NW Empress Street
2551501
Property ID
2,894 SqFt
Size
4
Bedrooms
3
Bathrooms
Description
The Fairfield Reverse 1.5 By Inspired Homes displays a gorgeous, tray ceiling foyer that greets you and flows into an open main floor. A Spacious great room and kitchen features designer trim, and accented with oversized custom windows, a beautiful stone fireplace and custom cabinetry. Generous kitchen cabinets & counters plus an oversized island with quartz & XL walk-in pantry! All bathrooms have custom quartz countertops . Popular “Rev Wood” flooring in great room and main traffic areas. 10″ ceilings on the Main. This home boasts all one level living with the master suite on the main and features custom windows & spa bath with zero entry shower & dual vanities w/custom storage towers. The main floor laundry is located off the master walk-in closet for ultimate convenience! The 2nd Bedroom on Main Level ideal for office or guest room. Off the dining room is the Huge oversized 10×20 covered deck. Which walks down to the Enlarged covered patio for outdoor living! Lower level family room w/ 9′ ceilings is perfect for media/game room with wet bar. Plus, additional two bedrooms, bath and tons of storage space! Oversized 3rd car garage means room for the “toys”. This Home has Stunning features and Space for entertaining and storage. Located in Running Horse Subdivision and the Platte County School District. This homes estimated Completion is Early Fall.
Address
- Country: United States
- Province / State: MO
- City / Town: Platte City
- Neighborhood: Running Horse
- Postal code / ZIP: 64079
- Property ID 2551501
- Price $650,000
- Property Type Single Family Residence
- Property status Active
- Bedrooms 4
- Bathrooms 3
- Year Built 2025
- Size 2894 SqFt
- Land area 0.28 SqFt
- Garages 3
- School District Platte County R-III
- High School Platte County R-III
- Acres 0.28
- Age 2 Years/Less
- Amenities Play Area, Pool, Trail(s)
- Basement Basement BR, Finished, Full, Walk-Out Access
- Bathrooms 3 full, 0 half
- Builder Unknown
- HVAC Electric, Forced Air
- County Platte
- Dining Breakfast Area,Country Kitchen
- Equipment Dishwasher, Exhaust Fan, Microwave, Built-In Oven
- Fireplace 1 - Family Room
- Floor Plan Ranch,Reverse 1.5 Story
- Garage 3
- HOA $725 / Annually
- Floodplain No
- HMLS Number 2551501
- Laundry Room Main Level
- Open House EXPIRED
- Other Rooms Entry,Main Floor Primary Bedroom,Mud Room
- Ownership Private
- Property Status Active
- Warranty Builder Warranty
- Water Public
- Will Sell Cash, Conventional, FHA, VA Loan

