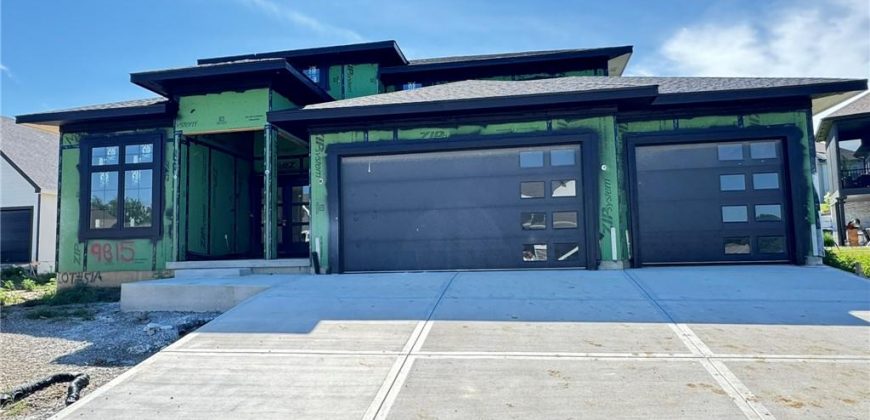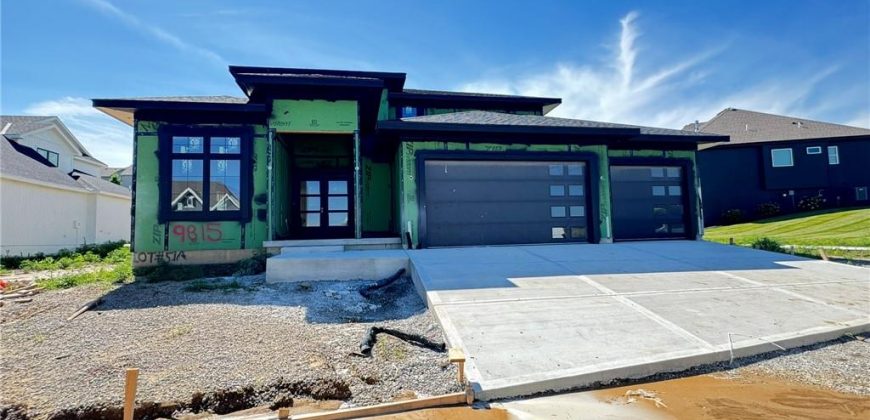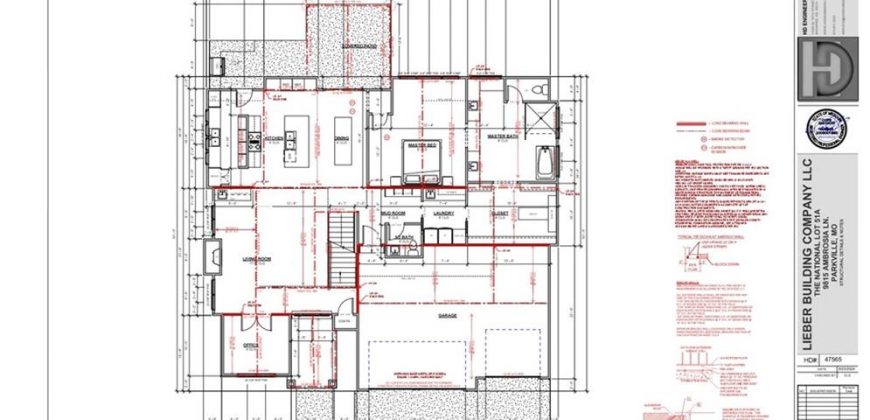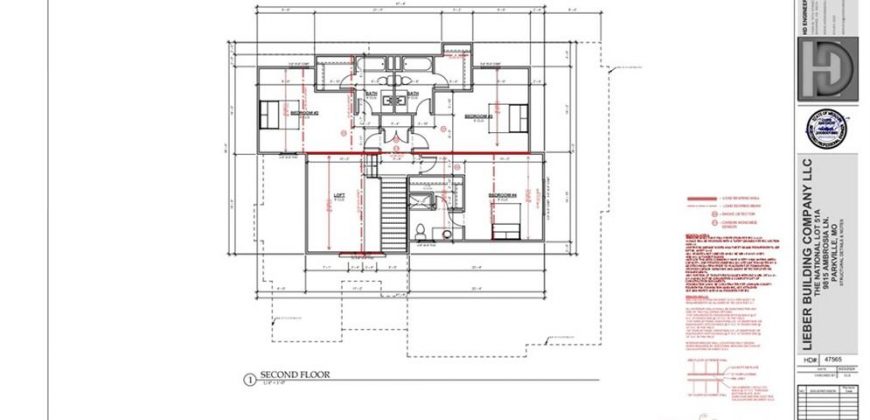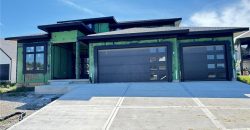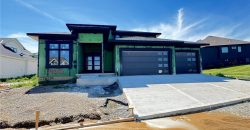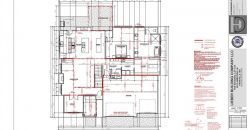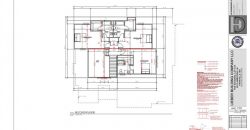Homes for Sale in Parkville, MO 64152 | 9815 Ambrosia Lane
2561425
Property ID
3,233 SqFt
Size
4
Bedrooms
4
Bathrooms
Description
Stunning new floor plan in Parkville’s premier golf community! Step through the double glass front doors and embark on a tour featuring designer lighting and warm hickory flooring. Open great room, wet bar, and glass French doors offer the perfect balance of office privacy and natural light. This kitchen is a true culinary haven, boasting a full walk-through butler’s pantry filled with windows, open shelving, a full prep sink, and an abundance of preparation space. The main kitchen area gracefully showcases the included full-sized fridge and separate freezer, elegantly framed by floor-to-ceiling stained maple details. As you move to the master ensuite, you may find it hard to leave! This generously sized space features a serene sitting area leading to an incredible master bath complete with custom cabinetry, vanity area, soaking tub, tiled shower with dual heads, all surrounded by floor-to-ceiling tile. The master closet is thoughtfully designed to cater to both his and her needs. A connected laundry room with folding area and sink completes the main level loop. The second floor features a spacious loft area perfect for gaming and movie nights. Each bedroom is generously sized and includes walk-in closets and private baths, making it ideal for families of all ages and those needing full guest suites! Enjoy the benefits of living on a cul-de-sac street in a golf cart community in one of the last new construction homes. Subdivision pool and play area are just a few steps away and enjoy additional amenities with a social and/or golf club membership to The National. Ready for occupancy August 2025.
Address
- Country: United States
- Province / State: MO
- City / Town: Parkville
- Neighborhood: Cider Mill Ridge
- Postal code / ZIP: 64152
- Property ID 2561425
- Price $874,900
- Property Type Single Family Residence
- Property status Active
- Bedrooms 4
- Bathrooms 4
- Year Built 2025
- Size 3233 SqFt
- Land area 0.37 SqFt
- Garages 3
- School District Park Hill
- High School Park Hill South
- Middle School Lakeview
- Elementary School Graden
- Acres 0.37
- Age 2 Years/Less
- Amenities Clubhouse, Exercise Room, Golf Course, Play Area, Putting Green, Pool, Tennis Court(s)
- Basement Full, Unfinished
- Bathrooms 4 full, 1 half
- Builder Unknown
- HVAC Electric, Electric
- County Platte
- Dining Kit/Dining Combo
- Equipment Cooktop, Dishwasher, Disposal, Freezer, Microwave, Refrigerator, Built-In Electric Oven, Stainless Steel Appliance(s), Under Cabinet Appliance(s)
- Fireplace 1 - Gas, Great Room
- Floor Plan 1.5 Stories
- Garage 3
- HOA $1135 / Annually
- HOA Includes Curbside Recycle, Trash
- Floodplain No
- Lot Description Cul-De-Sac, Sprinkler-In Ground
- HMLS Number 2561425
- Laundry Room Laundry Room
- Other Rooms Balcony/Loft,Great Room,Main Floor Master,Office
- Ownership Private
- Property Status Active
- Warranty Builder-1 yr
- Water Public
- Will Sell Cash, Conventional

