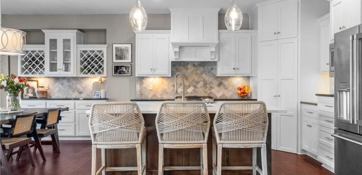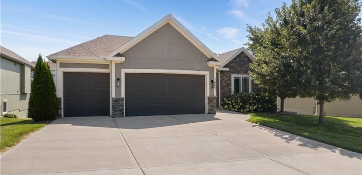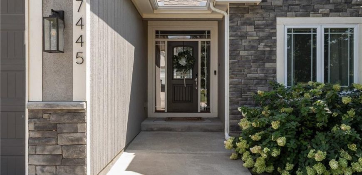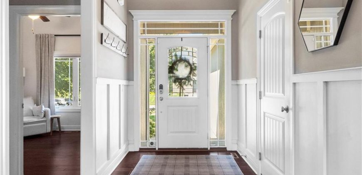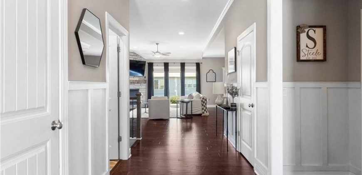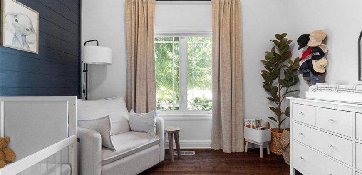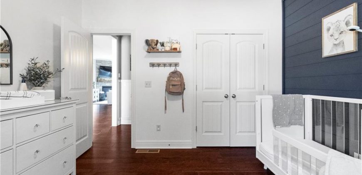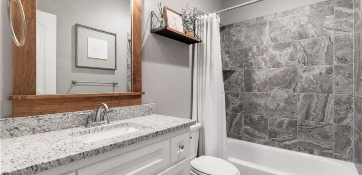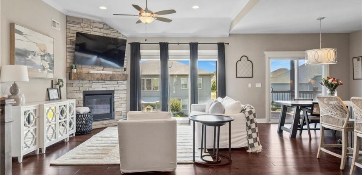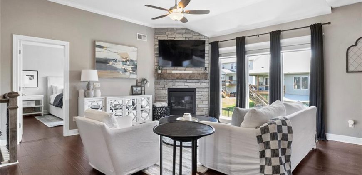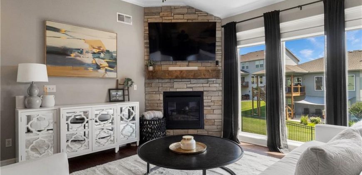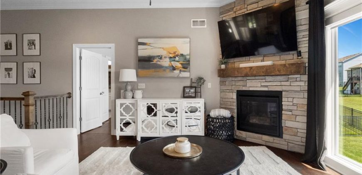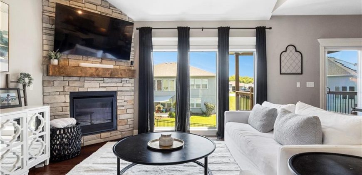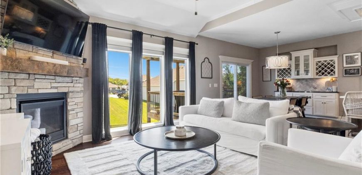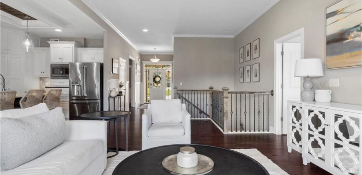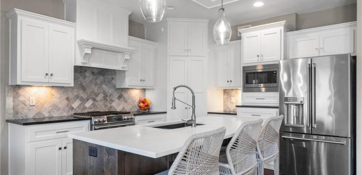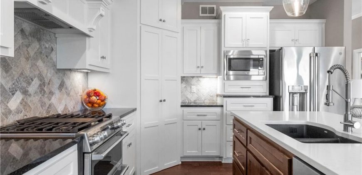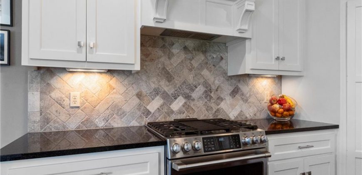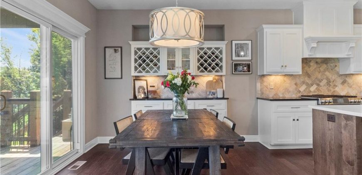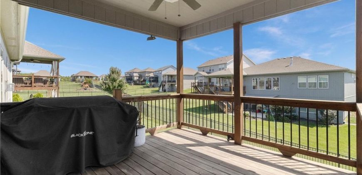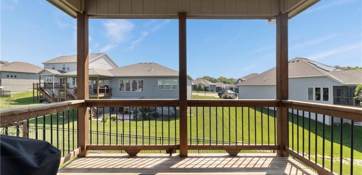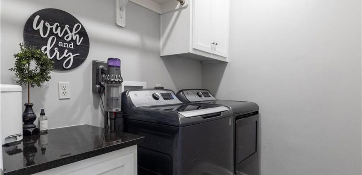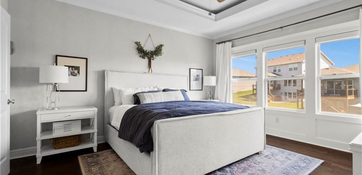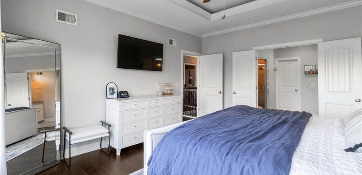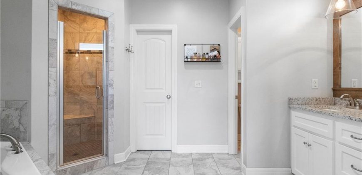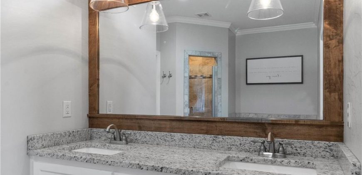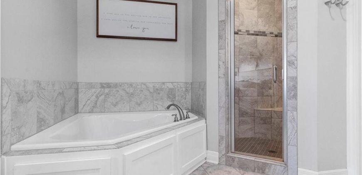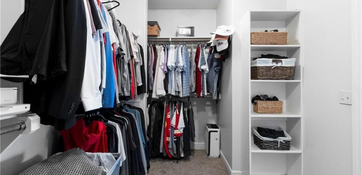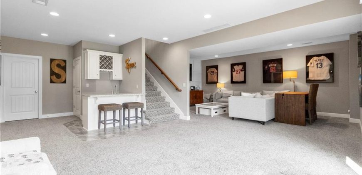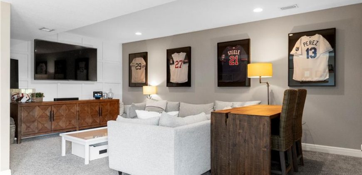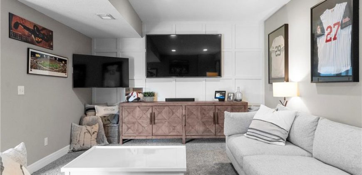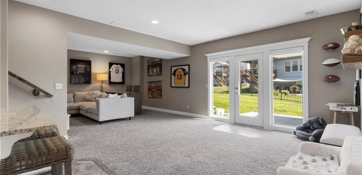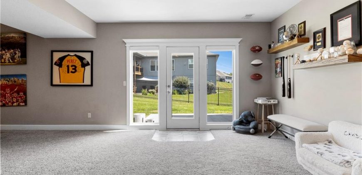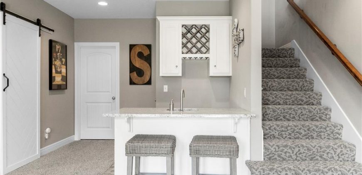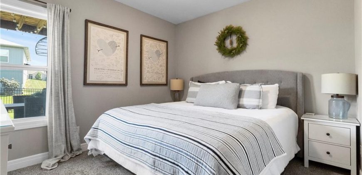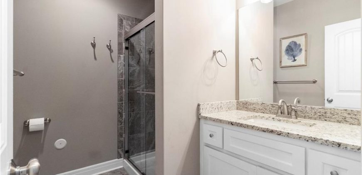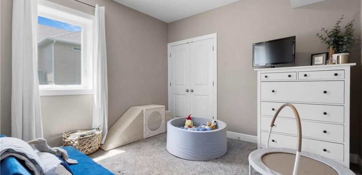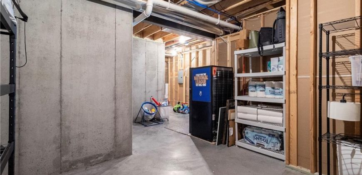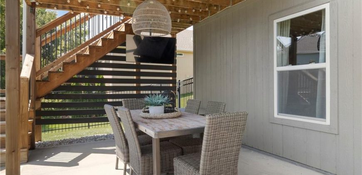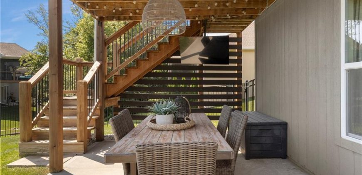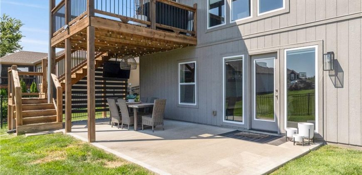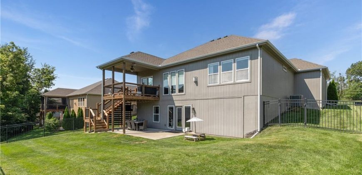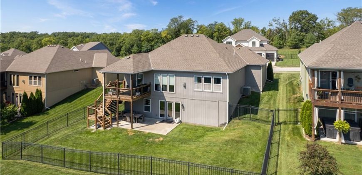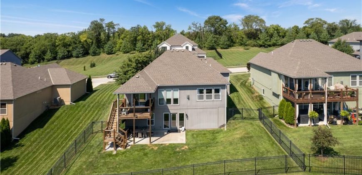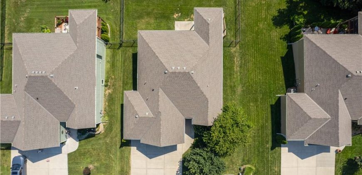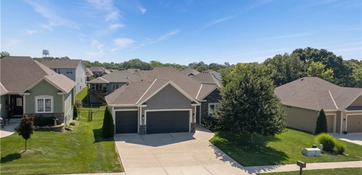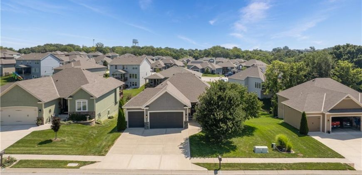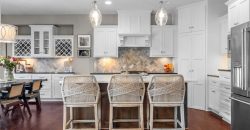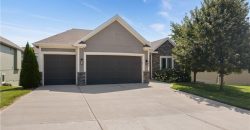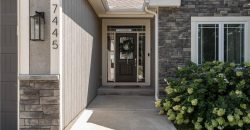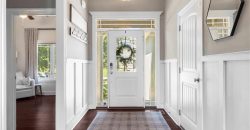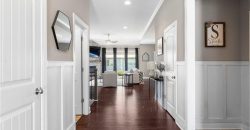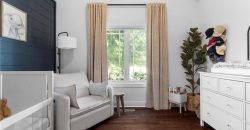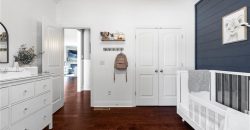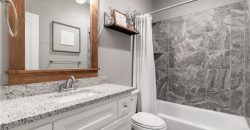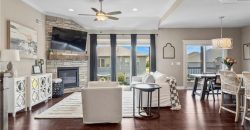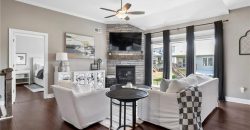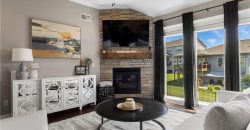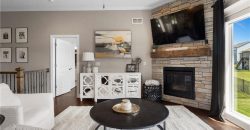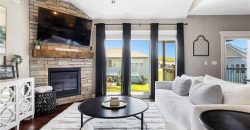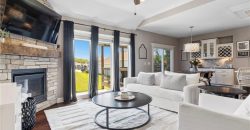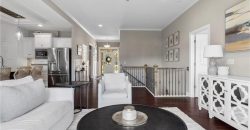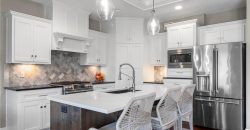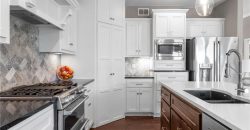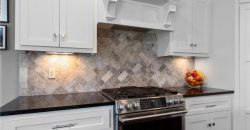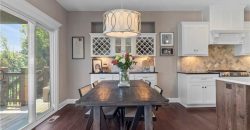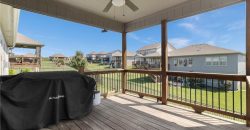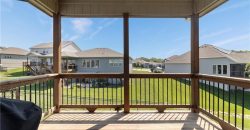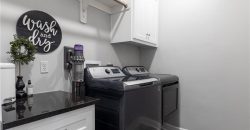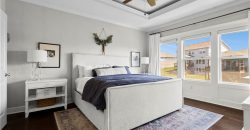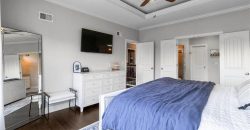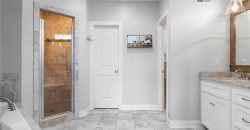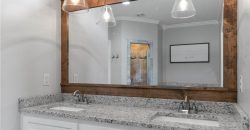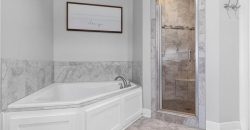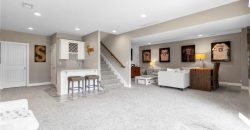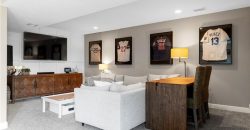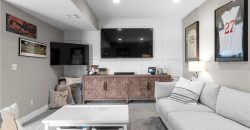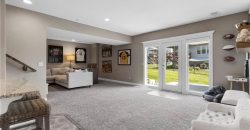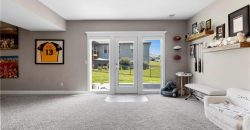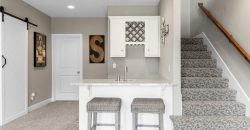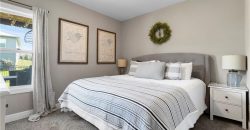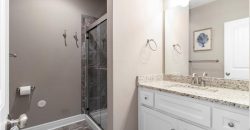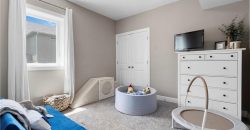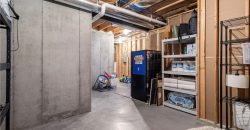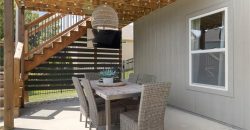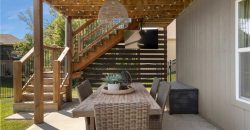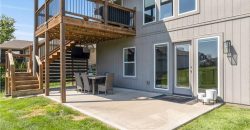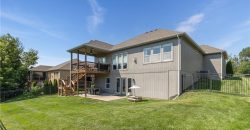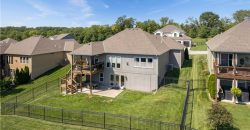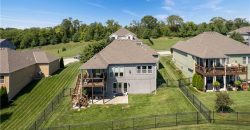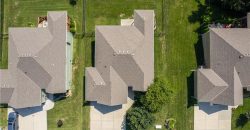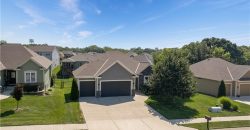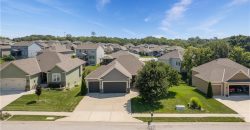Homes for Sale in Parkville, MO 64152 | 7445 NW Forest Lakes Drive
2577200
Property ID
2,750 SqFt
Size
4
Bedrooms
3
Bathrooms
Description
Experience elegant modern living at 7445 Northwest Forest Lakes Drive, an exquisite reverse 1.5 story home nestled in
the charming Chapel Ridge community of Parkville, MO. This impeccably designed residence offers a seamless blend of
luxury and functionality, featuring four spacious bedrooms and three well-appointed bathrooms. Step into an open and
inviting layout on the main level, ideal for entertaining guests or enjoying cozy family gatherings. The chef’s kitchen is a
culinary dream, complete with an oversized eat-up island and a convenient walk-in pantry. Walk out onto the covered
deck to relish the serene views of the fenced backyard, or head downstairs to the private concrete patio adorned with
twinkle lights, perfect for al-fresco dining under the stars. The setup for an outdoor TV transforms this space into a
charming outdoor entertainment area. The walkout lower level is a dream come true, boasting high ceilings and abundant
natural light. It features an impressive bar with an island and an open living area, providing the perfect spot for a large
TV or projector for watching your favorite sports teams or family movies. This level also accommodates two additional
bedrooms and another bathroom, offering versatile spaces for guests, a home office, or a personal gym. A massive
unfinished basement area provides ample storage options and potential for future expansion. Located in the non-maintenance provided section of Chapel Ridge, this home benefits from lower HOA fees while offering proximity to
historic downtown Parkville, a quick commute to downtown Kansas City, and easy access to the new MCI airport.
Embrace the opportunity to own a piece of modern elegance in a vibrant community.
Address
- Country: United States
- Province / State: MO
- City / Town: Parkville
- Neighborhood: Chapel Ridge
- Postal code / ZIP: 64152
- Property ID 2577200
- Price $550,000
- Property Type Single Family Residence
- Property status Pending
- Bedrooms 4
- Bathrooms 3
- Year Built 2018
- Size 2750 SqFt
- Land area 0.19 SqFt
- Garages 3
- School District Park Hill
- High School Park Hill South
- Middle School Lakeview
- Elementary School Union Chapel
- Acres 0.19
- Age 6-10 Years
- Amenities Clubhouse, Exercise Room, Pool, Trail(s)
- Basement Basement BR, Finished, Walk-Out Access
- Bathrooms 3 full, 0 half
- Builder Unknown
- HVAC Electric, Forced Air
- County Platte
- Dining Kit/Dining Combo
- Equipment Dishwasher, Disposal, Microwave, Free-Standing Electric Oven
- Fireplace 1 - Family Room
- Floor Plan Reverse 1.5 Story
- Garage 3
- HOA $650 / Annually
- HOA Includes Curbside Recycle, Trash
- Floodplain No
- HMLS Number 2577200
- Laundry Room Main Level
- Other Rooms Breakfast Room,Family Room,Formal Living Room,Main Floor BR,Main Floor Master
- Ownership Private
- Property Status Pending
- Water Public
- Will Sell Cash, Conventional, FHA, VA Loan

