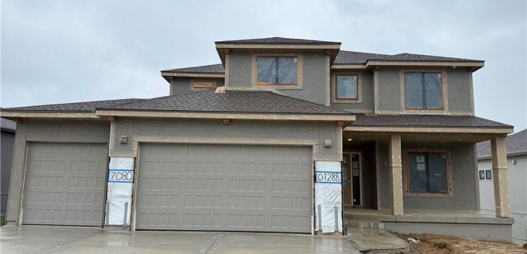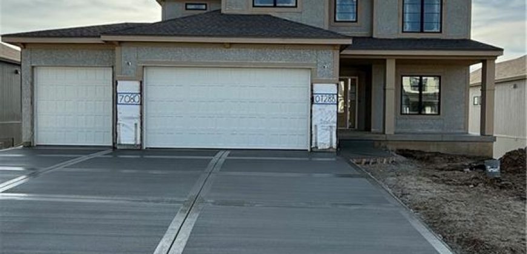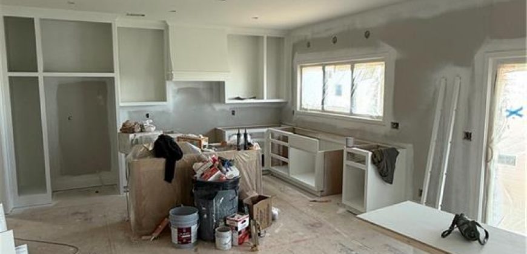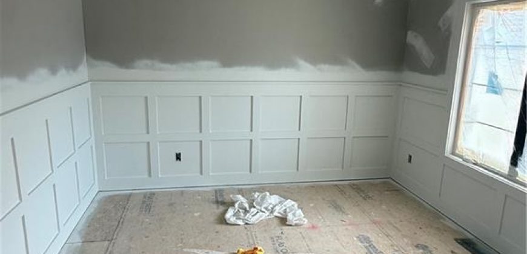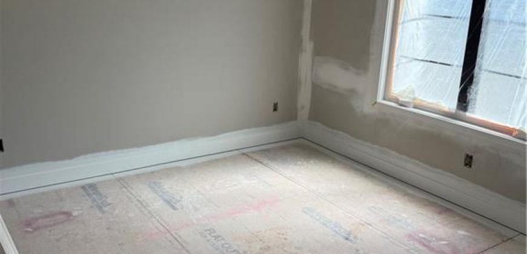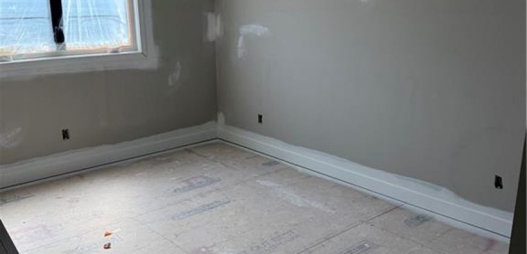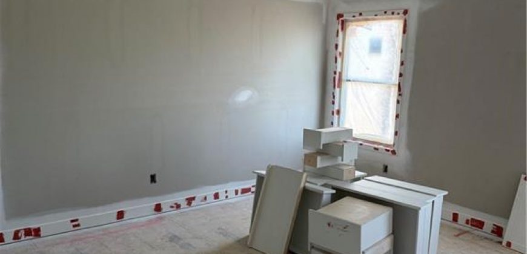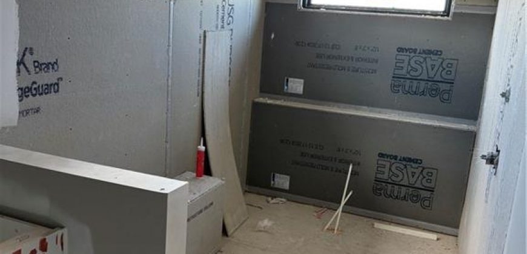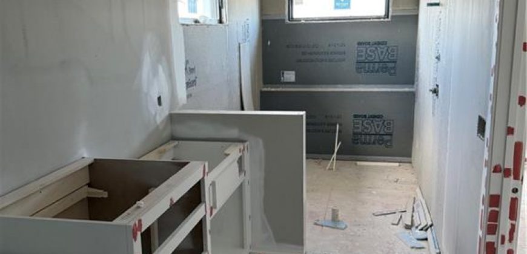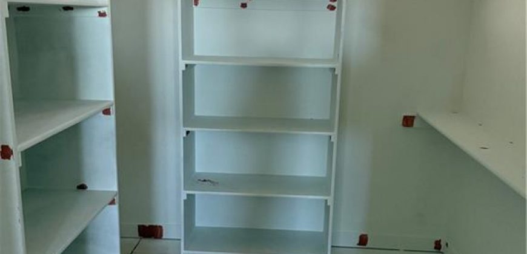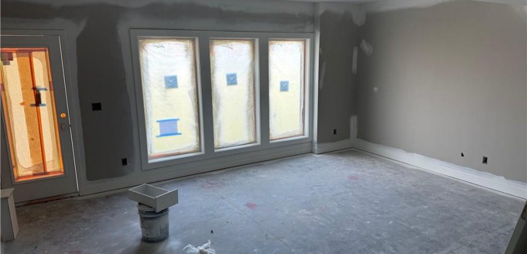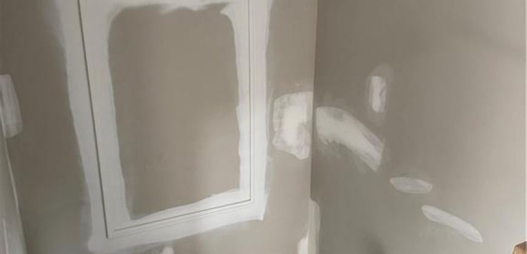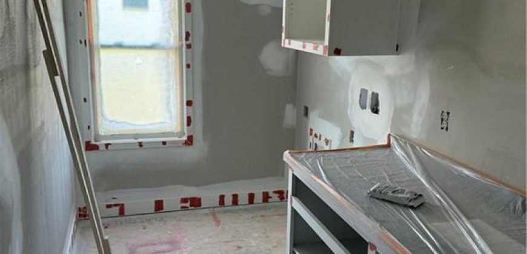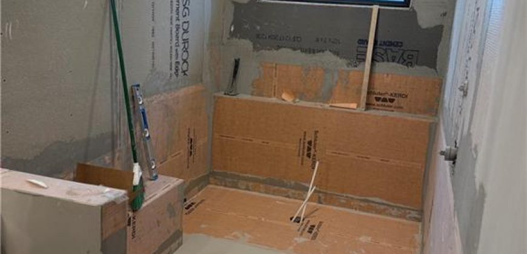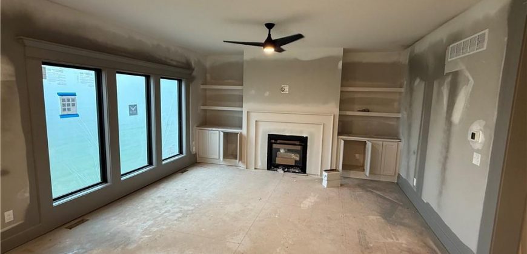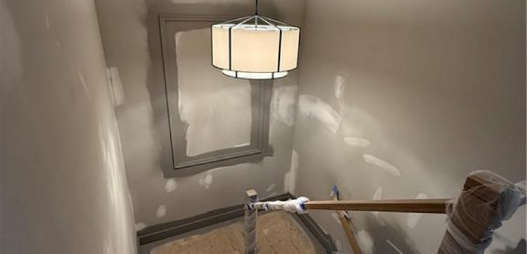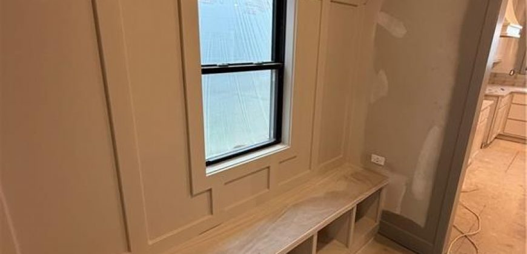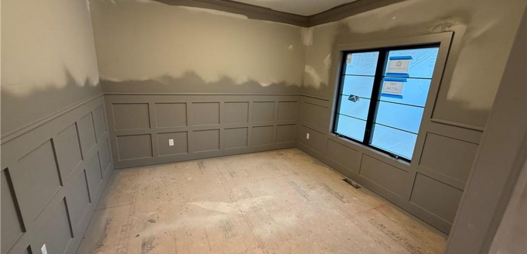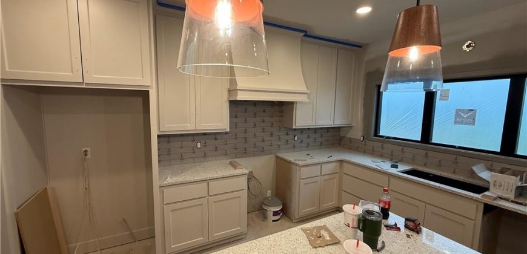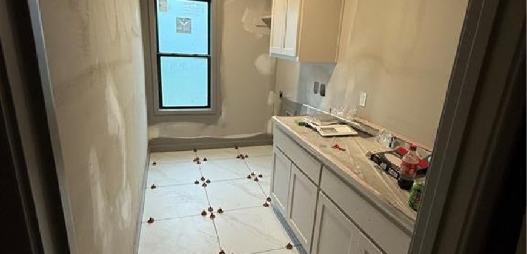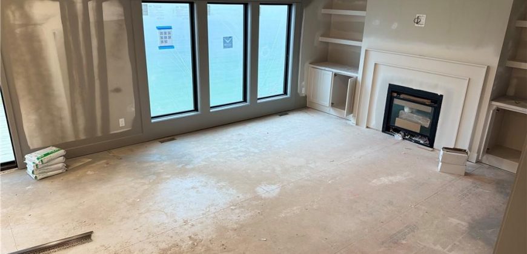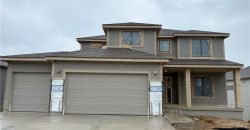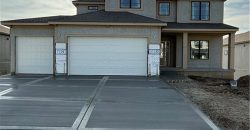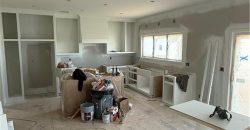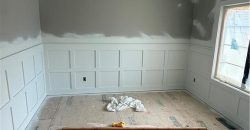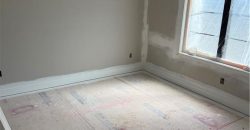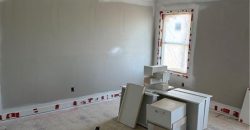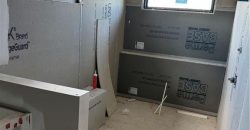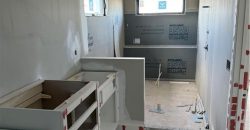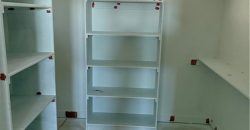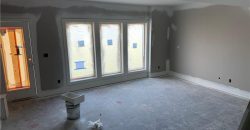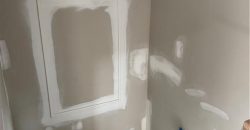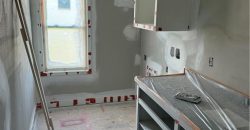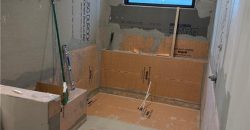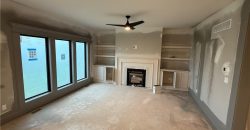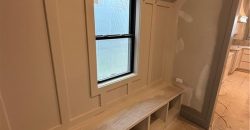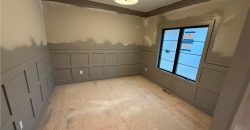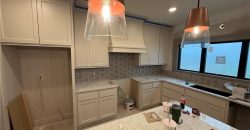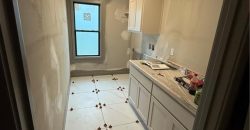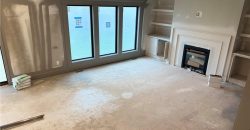Homes for Sale in Parkville, MO 64152 | 7080 NW Forest Lakes Drive
2544178
Property ID
3,134 SqFt
Size
5
Bedrooms
3
Bathrooms
Description
Lot 288 The Sycamore by Hearthside Homes – Modern Comfort Meets Practical Design. Step into the Sycamore, a beautifully crafted home that blends style, space, and function. This thoughtfully designed floor plan features 5 spacious bedrooms, 3.5 bathrooms, and a 3-car garage—perfect for growing families or anyone who loves a little extra room. A main-floor den/office provides the ideal work-from-home space, while the open-concept kitchen stuns with a large center island overlooking the cozy living room fireplace. Whether you’re entertaining guests or spending a quiet night in, this layout offers comfort and connection at every turn. The family entry off the garage includes a built-in drop zone—perfect for keeping coats, shoes, and bags organized and out of the way. Upstairs, you’ll fall in love with the luxurious primary suite featuring a one-of-a-kind walk-in shower with an enclosed bathtub—a spa-like retreat you can enjoy every day. Need more space? This home includes a suspended slab garage and a finished walkout lower level with a 5th bedroom and bath, ideal for guests or multi-generational living. Relax on the Covered Deck backing to greenspace. Discover all the features you’ve been looking for in the Sycamore—where every detail is designed with your lifestyle in mind.
Address
- Country: United States
- Province / State: MO
- City / Town: Parkville
- Neighborhood: Chapel Ridge
- Postal code / ZIP: 64152
- Property ID 2544178
- Price $669,999
- Property Type Single Family Residence
- Property status Active
- Bedrooms 5
- Bathrooms 3
- Size 3134 SqFt
- Land area 0.19 SqFt
- Garages 3
- School District Park Hill
- High School Park Hill South
- Elementary School Union Chapel
- Acres 0.19
- Age 2 Years/Less
- Amenities Pool, Trail(s)
- Basement Basement BR, Finished, Walk-Out Access
- Bathrooms 3 full, 1 half
- Builder Unknown
- HVAC Heat Pump, Natural Gas
- County Platte
- Dining Breakfast Area
- Fireplace 1 - Great Room
- Floor Plan 2 Stories
- Garage 3
- HOA $650 / Annually
- Floodplain No
- HMLS Number 2544178
- Laundry Room Bedroom Level
- Other Rooms Great Room
- Ownership Private
- Property Status Active
- Warranty Builder-1 yr
- Water Public
- Will Sell Cash, Conventional, FHA, VA Loan

