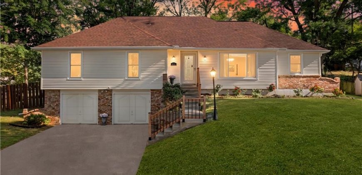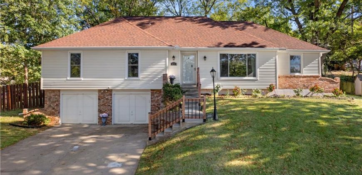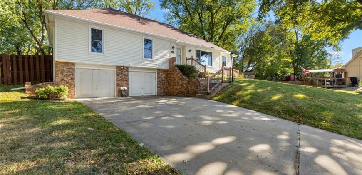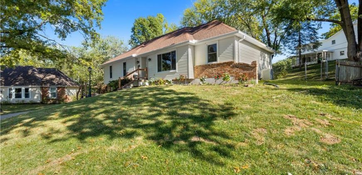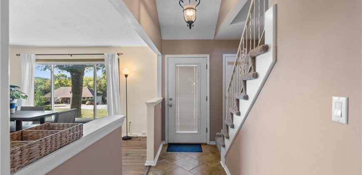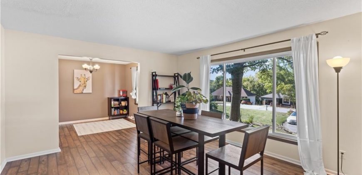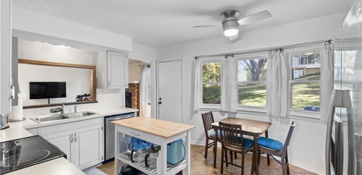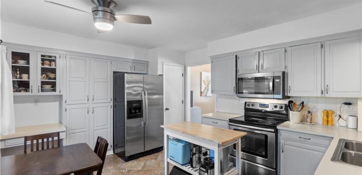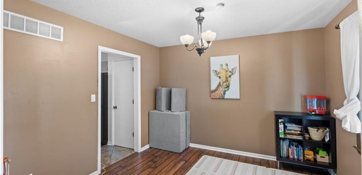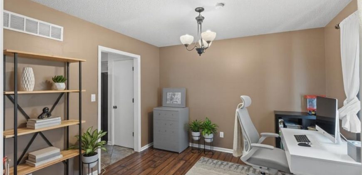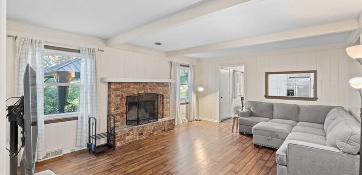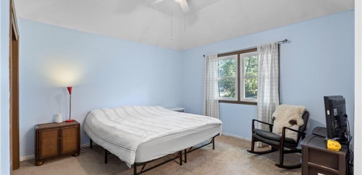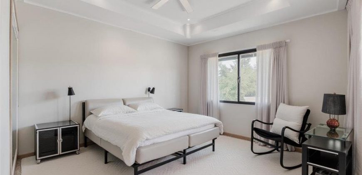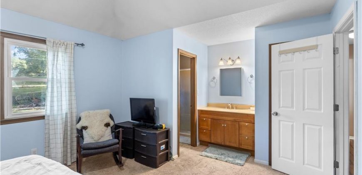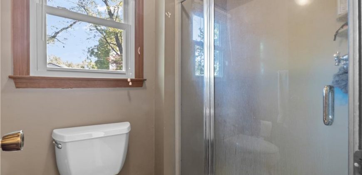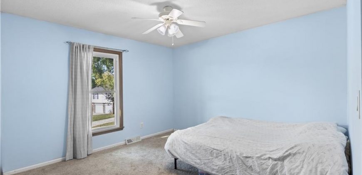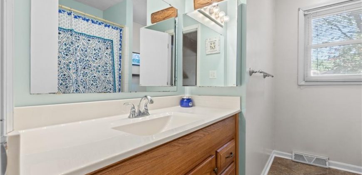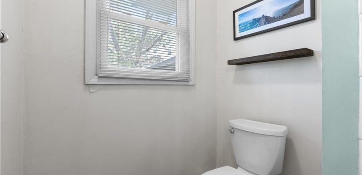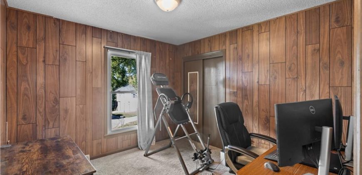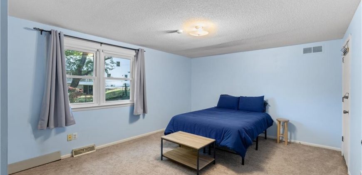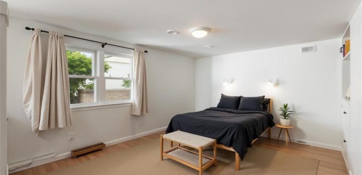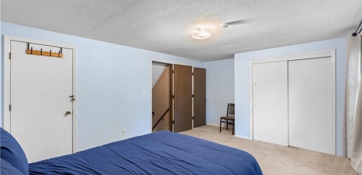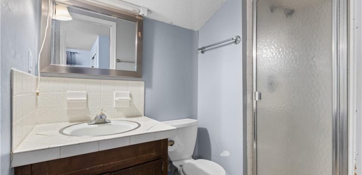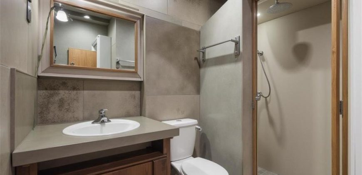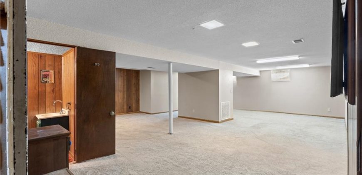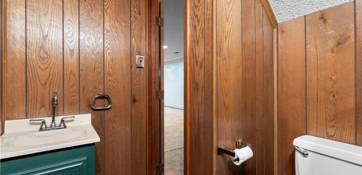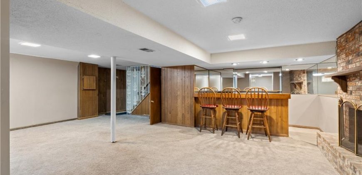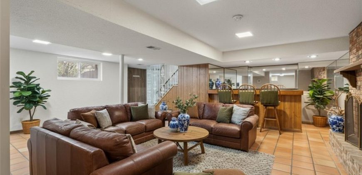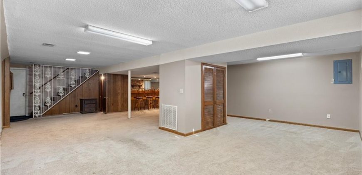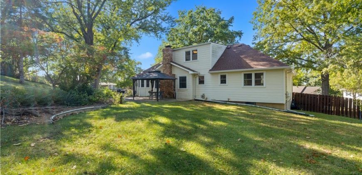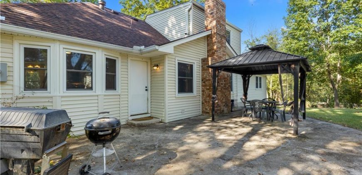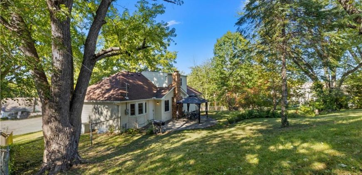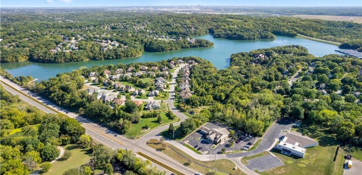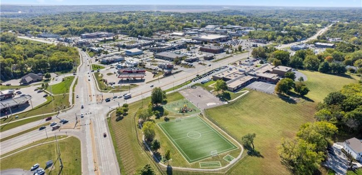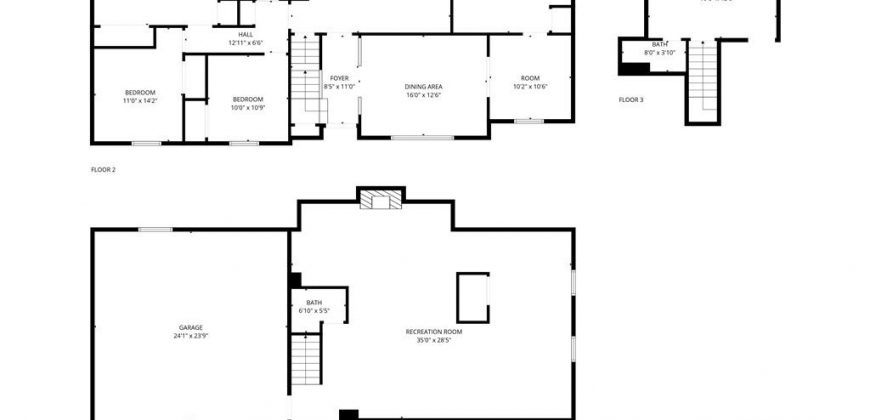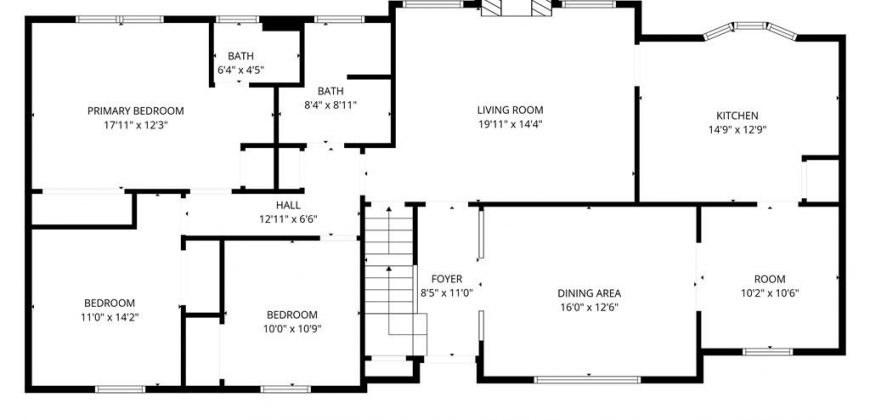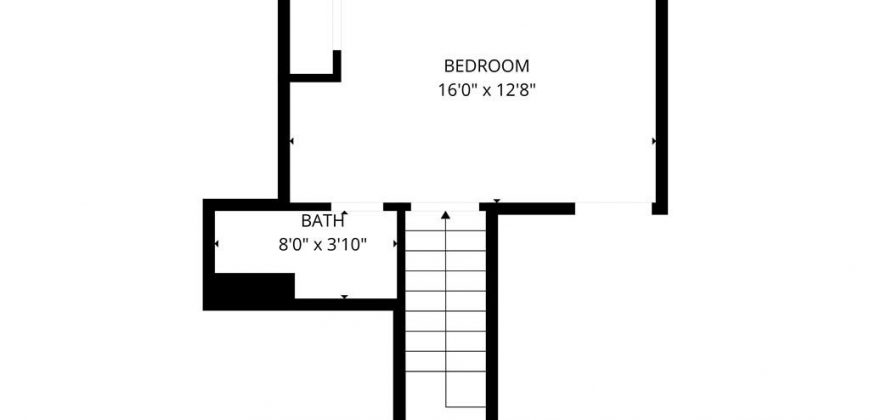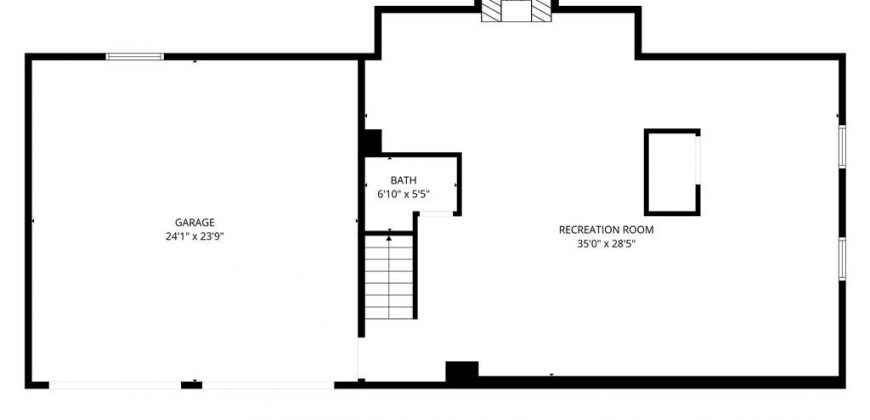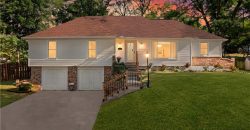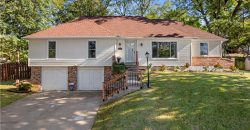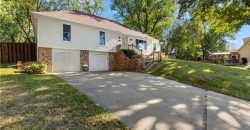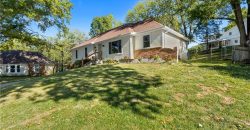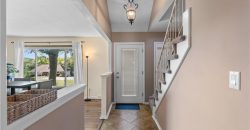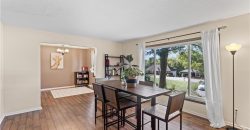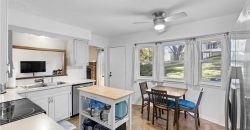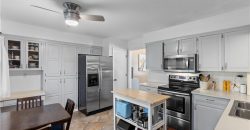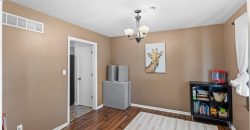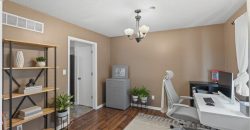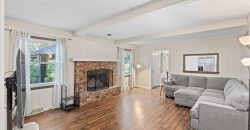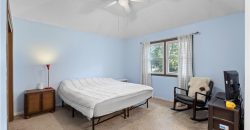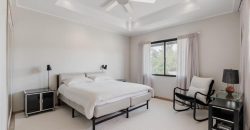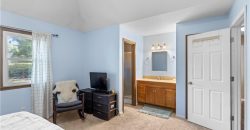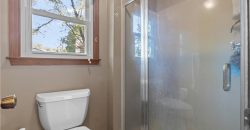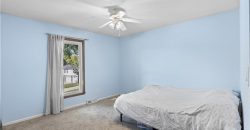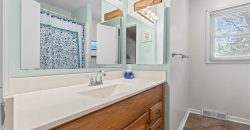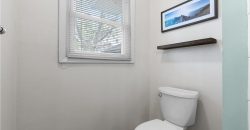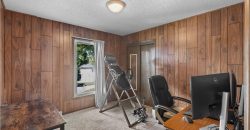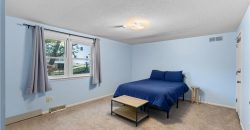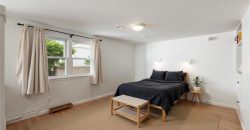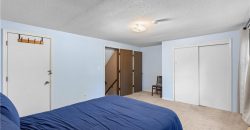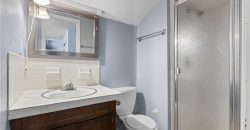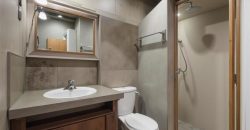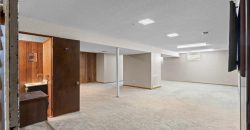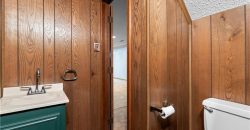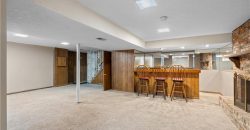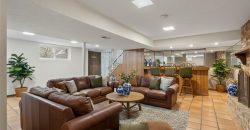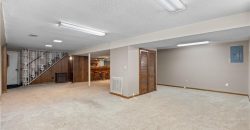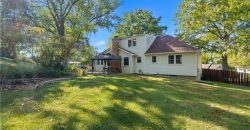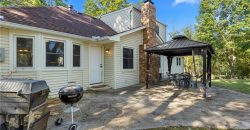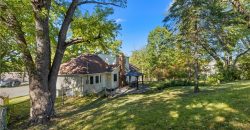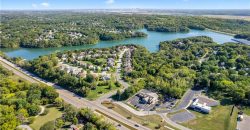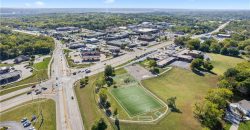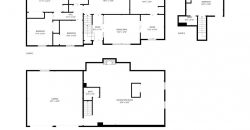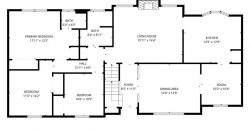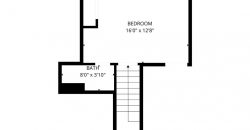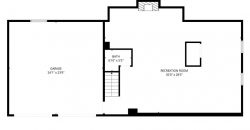Homes for Sale in Parkville, MO 64152 | 6717 NW Lawson Lane
2579780
Property ID
2,736 SqFt
Size
4
Bedrooms
3
Bathrooms
Description
Sellers are offering an $15,000 credit for the buyer towards any home improvements they want to make, check out some of the virtually staged photos to help envision the possibilities!
Welcome to this beautiful Parkville home! A spacious and well-maintained 4-bedroom, 3.5-bath residence offering over 2,700 square feet of comfortable living space on a quiet cul-de-sac.
Inside, you’ll find multiple living and dining areas that make the home ideal for both relaxing and entertaining. The inviting family room features a cozy brick fireplace and flows seamlessly into a bright, functional kitchen complete with double pantries and a bay window overlooking the backyard. Three bedrooms are located on the main level, including a primary suite with its own full bath. While the remaining two main-level bedrooms share a hall bath. The fourth bedroom on the upper level includes a private full bath, making it perfect for guests or a quiet retreat. Recent updates include a new water heater and a radon mitigation system for added peace of mind.
The finished lower level provides even more living space, featuring a large rec room with a fireplace and bar, ideal for gatherings or movie nights. Step outside to enjoy a fenced backyard with a covered patio and plenty of room for outdoor activities or peaceful evenings. Conveniently located near downtown Parkville, English landing park, shopping, dining and major highways, this Parkville gem combines comfort, thoughtful updates and a fantastic location. Schedule your showing today!
*Some photos are virtually staged to illustrate the potential of the home*
Address
- Country: United States
- Province / State: MO
- City / Town: Parkville
- Neighborhood: Country Gardens
- Postal code / ZIP: 64152
- Property ID 2579780
- Price $339,000
- Property Type Single Family Residence
- Property status Active
- Bedrooms 4
- Bathrooms 3
- Year Built 1970
- Size 2736 SqFt
- Land area 0.39 SqFt
- Garages 2
- School District Park Hill
- High School Park Hill South
- Middle School Lakeview
- Elementary School Graden
- Acres 0.39
- Age 51-75 Years
- Basement Concrete, Finished, Full, Radon Mitigation System
- Bathrooms 3 full, 1 half
- Builder Unknown
- HVAC Electric, Electric
- County Platte
- Dining Eat-In Kitchen,Formal
- Equipment Dishwasher, Disposal, Electric Range
- Fireplace 1 - Family Room, Recreation Room, Wood Burning
- Floor Plan 1.5 Stories,Raised 1.5 Story
- Garage 2
- HOA $ /
- Floodplain No
- Lot Description Cul-De-Sac
- HMLS Number 2579780
- Laundry Room In Garage
- Other Rooms Family Room,Formal Living Room,Main Floor BR,Main Floor Primary Bedroom,Recreation Room
- Ownership Private
- Property Status Active
- Water Public
- Will Sell Cash, Conventional, FHA, VA Loan

