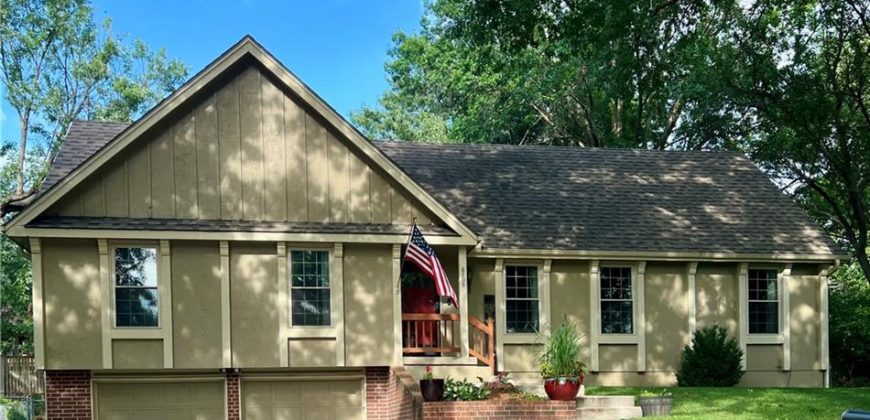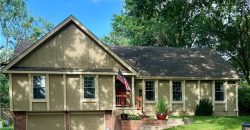Homes for Sale in Parkville, MO 64152 | 6705 NW Mirror Lake Terrace
2566434
Property ID
2,452 SqFt
Size
4
Bedrooms
2
Bathrooms
Description
This charming home, nestled on a serene, treed lot within a quiet, established neighborhood, is a gem in the coveted Park Hill school district. Featuring four bedrooms and two bathrooms, the home offers ample space for comfortable family living. The main floor boasts three bedrooms, including a primary suite with an ensuite bathroom, ensuring convenience and privacy. The updated eat-in kitchen, overlooking the tranquil backyard, is a culinary delight with its painted cabinets, tile backsplash, modern appliances, and sleek quartz countertops. The family room exudes warmth with a brick fireplace, wood beams, and a vaulted ceiling, perfect for cozy gatherings. Additionally, the main floor includes formal living and dining rooms, ideal for hosting family events. Upstairs, a spacious fourth bedroom provides additional living space. The lower level features a versatile rec room and a fifth non-conforming bedroom, which can be utilized as an office or workout area. Completing the property is a convenient two-car attached garage. This home truly offers the perfect blend of comfort, style, and functionality.
Address
- Country: United States
- Province / State: MO
- City / Town: Parkville
- Neighborhood: Brookhaven
- Postal code / ZIP: 64152
- Property ID 2566434
- Price $369,000
- Property Type Single Family Residence
- Property status Coming Soon
- Bedrooms 4
- Bathrooms 2
- Year Built 1976
- Size 2452 SqFt
- Land area 0.23 SqFt
- Garages 2
- School District Park Hill
- High School Park Hill South
- Middle School Lakeview
- Elementary School Graden
- Acres 0.23
- Age 41-50 Years
- Basement Concrete, Finished, Garage Entrance, Inside Entrance
- Bathrooms 2 full, 0 half
- Builder Unknown
- HVAC Electric, Natural Gas
- County Platte
- Dining Country Kitchen,Formal
- Fireplace 1 - Family Room
- Floor Plan 1.5 Stories,Raised Ranch
- Garage 2
- HOA $ /
- Floodplain No
- Lot Description Many Trees
- HMLS Number 2566434
- Laundry Room In Basement
- Other Rooms Den/Study,Fam Rm Gar Level,Formal Living Room,Main Floor BR,Main Floor Master,Recreation Room
- Ownership Private
- Property Status Coming Soon
- Water Public
- Will Sell Cash, Conventional, FHA, VA Loan







