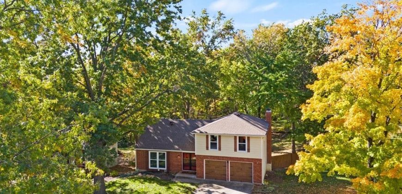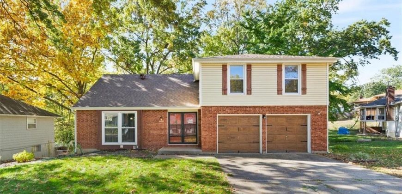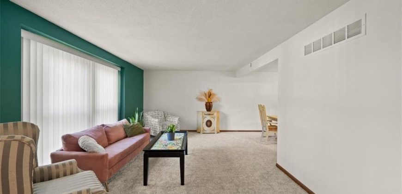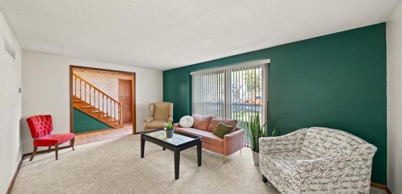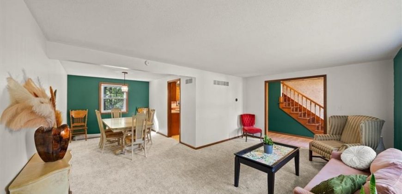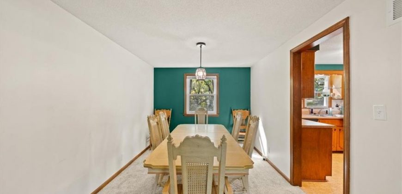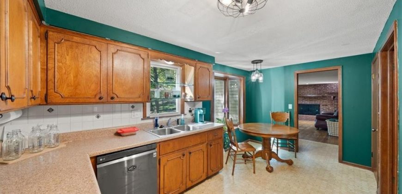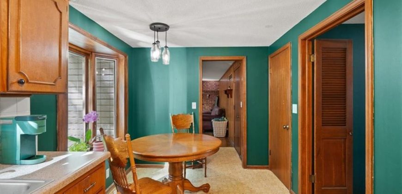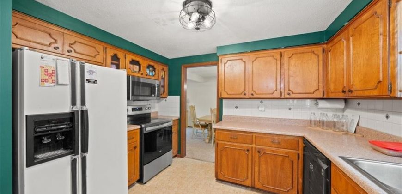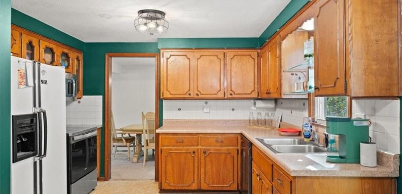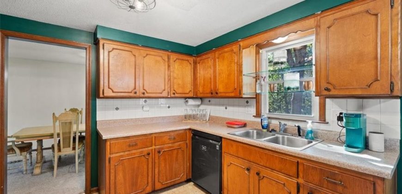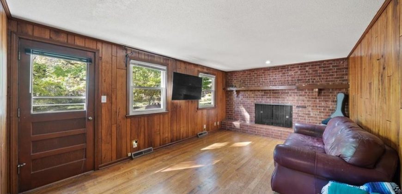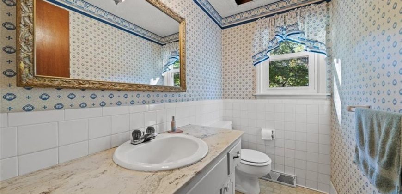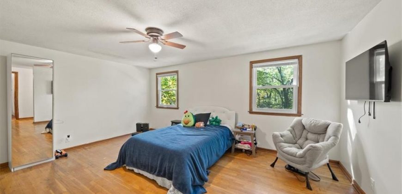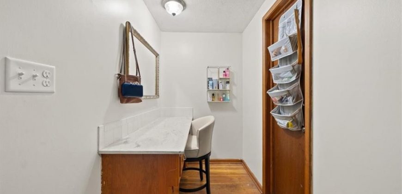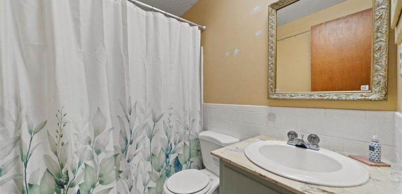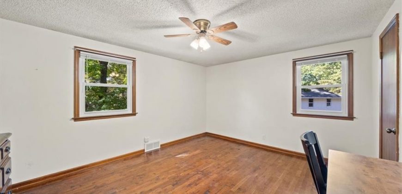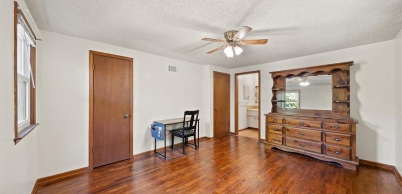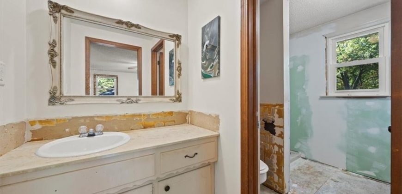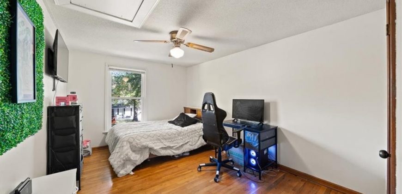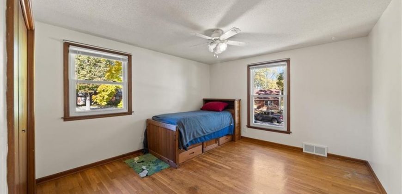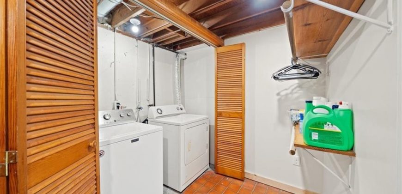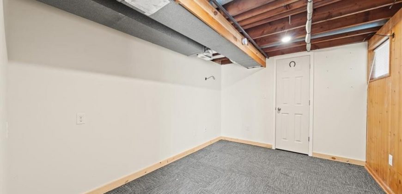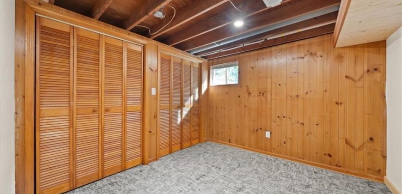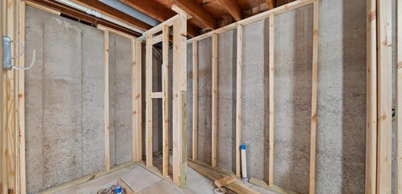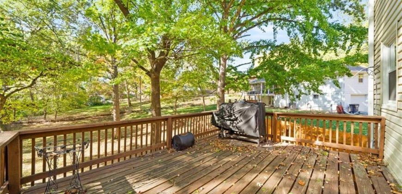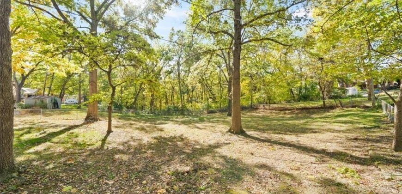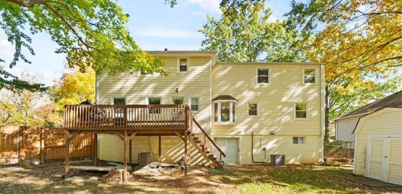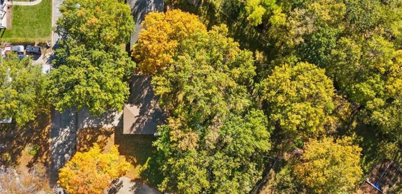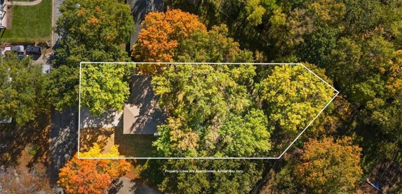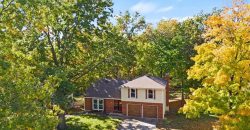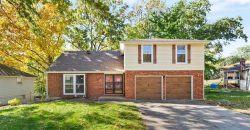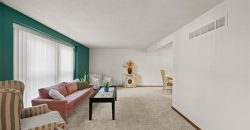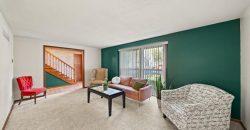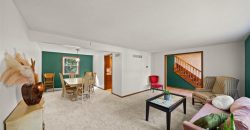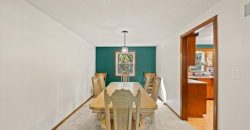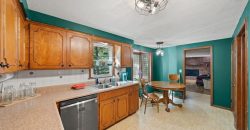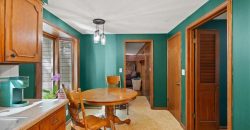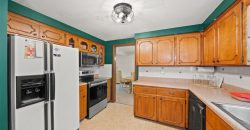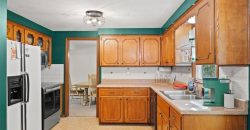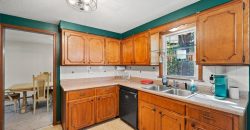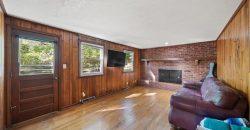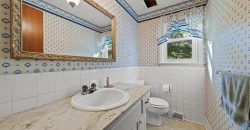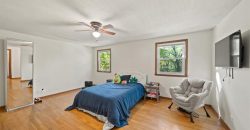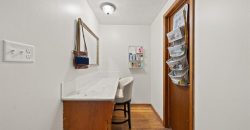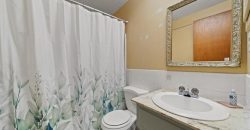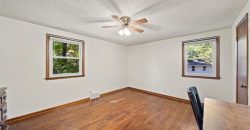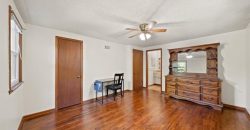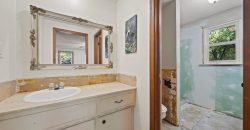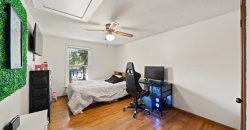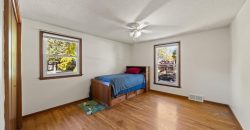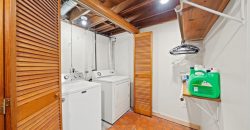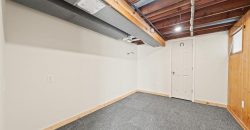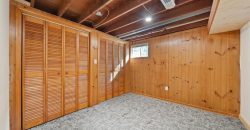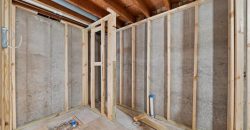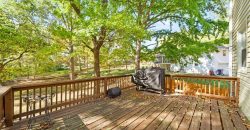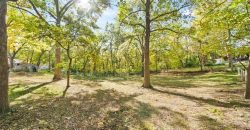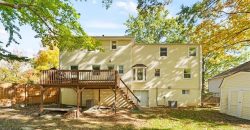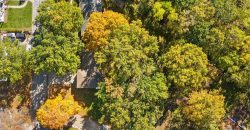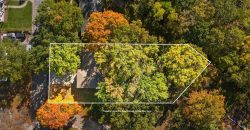Homes for Sale in Parkville, MO 64152 | 6606 NW Quail Run Drive
2583962
Property ID
2,939 SqFt
Size
4
Bedrooms
2
Bathrooms
Description
Major Transformation & Value :A nearly $50K transformation in the last 5 months! This spacious home offers nearly 3,000 sq ft of finished space in unincorporated Platte County and has been substantially updated for a growing family. Located on a quiet, dead-end street, this property delivers immense value and peace of mind.
The updates are extensive and critical: A brand new roof, new sewer line repairs, new downstairs A/C, and a new radon mitigation system. The interior has been refreshed with new paint (wallpaper removed), new blinds, new plugs/switches throughout, and new carpet in the living area.
The basement is ready for your family with two brand new non-conforming bedrooms and a stubbed-out third bathroom. The home already features nice-sized bedrooms, walk-in closets, zoned heat and air, newer windows & siding (2018), an oversized fenced yard, and a full finished walk-out basement with tons of storage!
The new owner will also inherit new custom Onyx shower(s) and vanity, allowing you to easily put your personal stamp on this incredible renovation.
Don’t miss this well-priced, almost brand-new home!
Address
- Country: United States
- Province / State: MO
- City / Town: Parkville
- Neighborhood: Hampton Woods
- Postal code / ZIP: 64152
- Property ID 2583962
- Price $335,000
- Property Type Single Family Residence
- Property status Active
- Bedrooms 4
- Bathrooms 2
- Year Built 1967
- Size 2939 SqFt
- Land area 0.36 SqFt
- Garages 2
- School District Park Hill
- High School Park Hill South
- Middle School Lakeview
- Elementary School Graden
- Acres 0.36
- Age 51-75 Years
- Basement Concrete, Finished, Full, Walk-Out Access
- Bathrooms 2 full, 1 half
- Builder Unknown
- HVAC Multi Units, Electric, Zoned, Forced Air, Zoned
- County Platte
- Dining Formal,Kit/Dining Combo
- Equipment Dishwasher, Disposal, Microwave, Refrigerator, Electric Range
- Fireplace 1 - Family Room, Wood Burning
- Floor Plan 2 Stories
- Garage 2
- HOA $ /
- Floodplain No
- Lot Description Level
- HMLS Number 2583962
- Laundry Room In Basement
- Other Rooms Fam Rm Main Level,Family Room,Formal Living Room
- Ownership Private
- Property Status Active
- Water Public
- Will Sell Cash, Conventional

