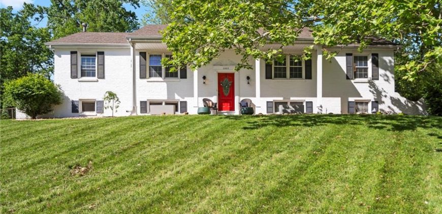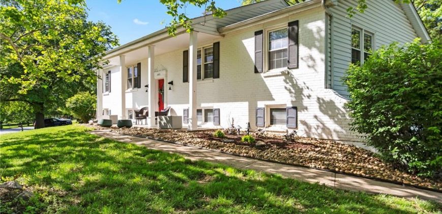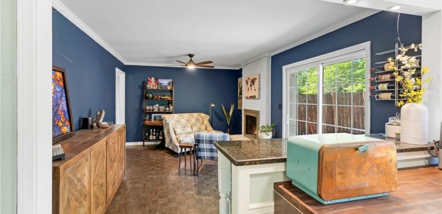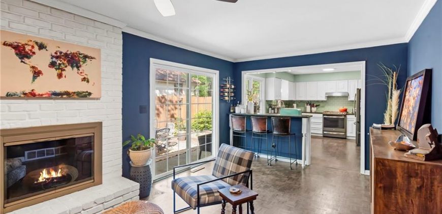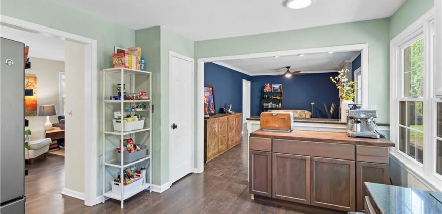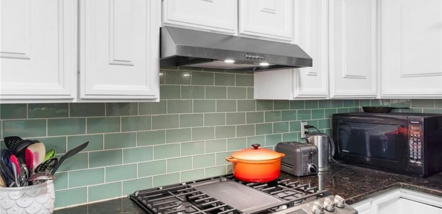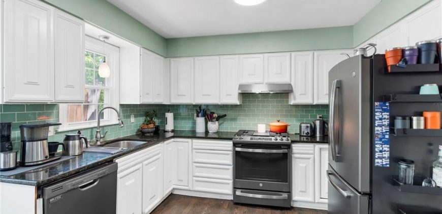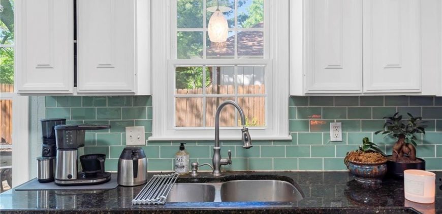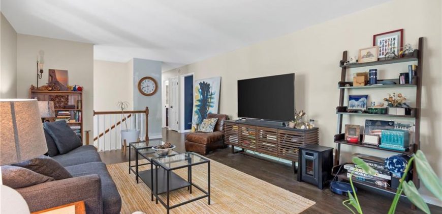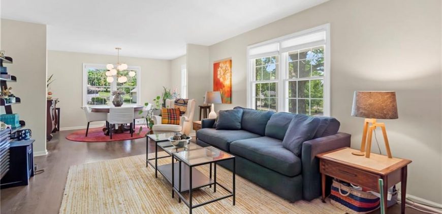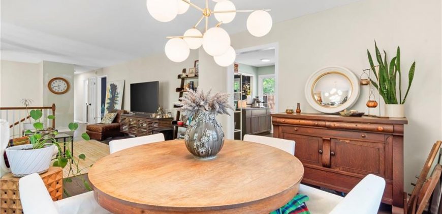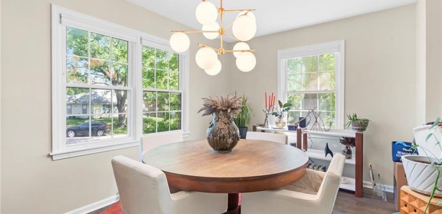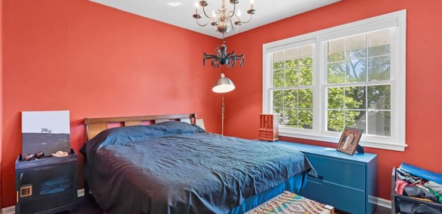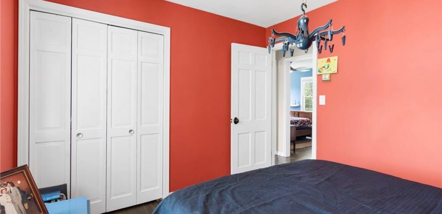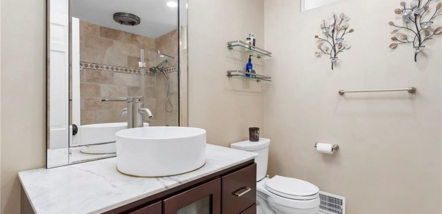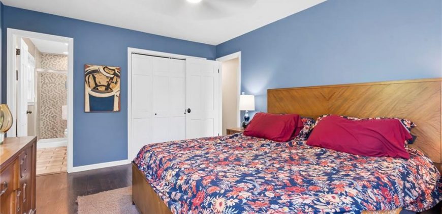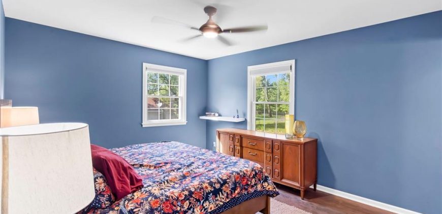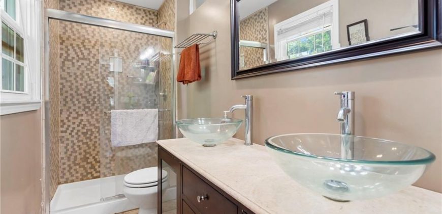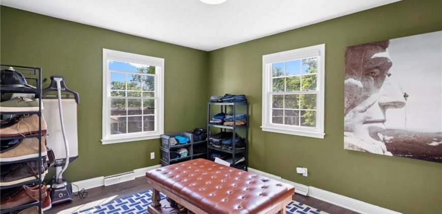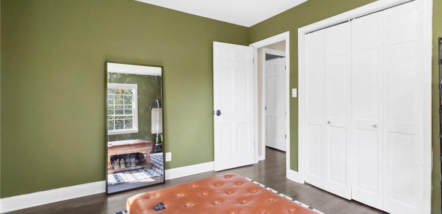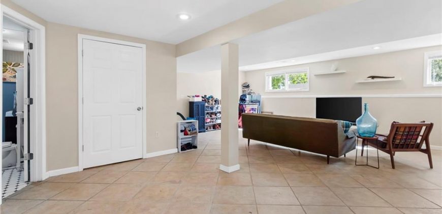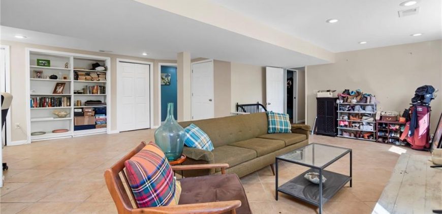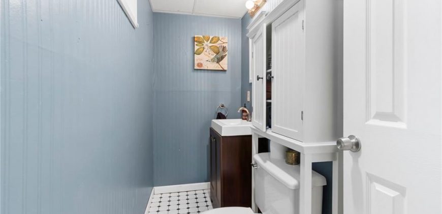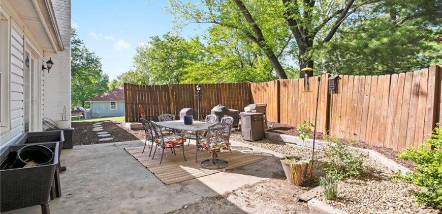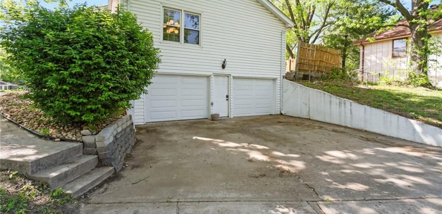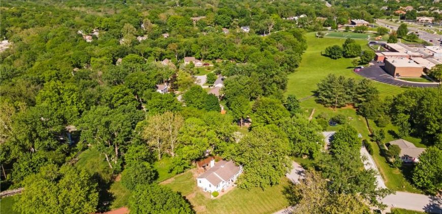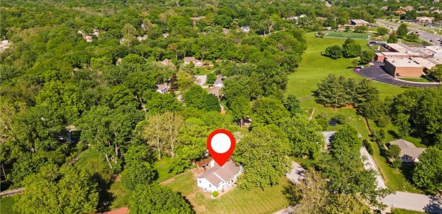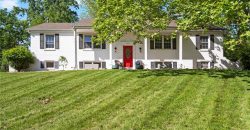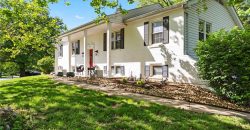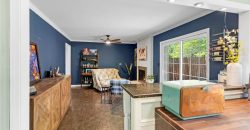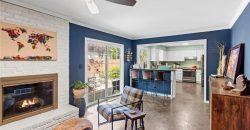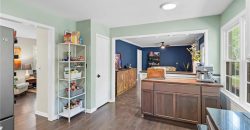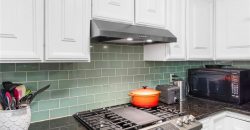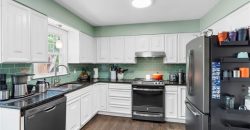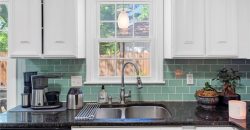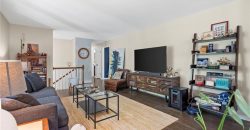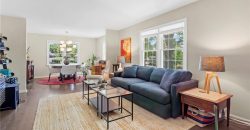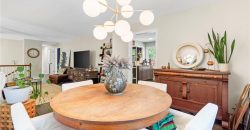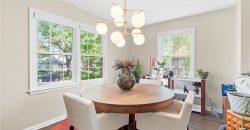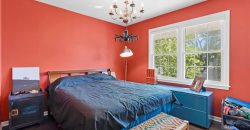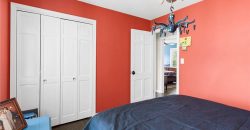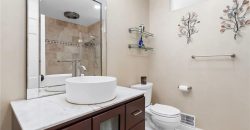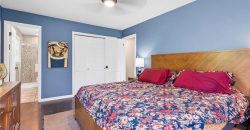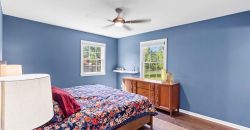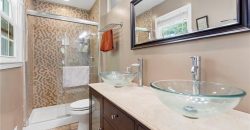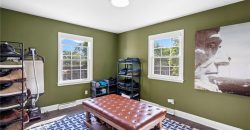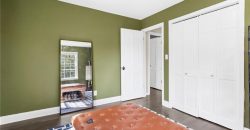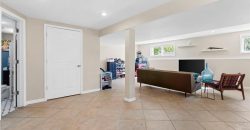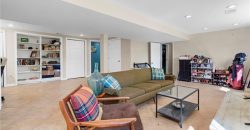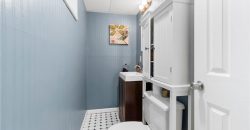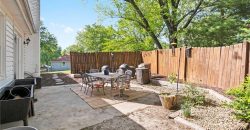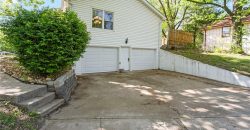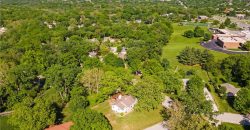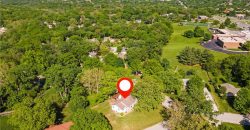Homes for Sale in Parkville, MO 64152 | 6423 NW Melody Lane
2547613
Property ID
2,403 SqFt
Size
3
Bedrooms
2
Bathrooms
Description
$5k seller pd. Closing costs. Back on Market, no fault of Sellers, buyer’s loan fault. The seller will provide a one-year Premium Home Warranty w/the home, covering HVAC, electrical, plumbing, & appliances. The seller will install a Radon Mitigation system based on the latest radon report. Can provide latest inspection reports, termites (none), sewer (good) reports. Updated, contemporary colonial home w/three large bedrooms & a 2.5 bath is a true gem nestled in Parkville’s picturesque area, featuring a 0.4-acre, treed corner lot.
Part of the large side yard features a completely fenced area, along w/a privacy fence, concrete pavers, and brick, which is used for a BBQ and plants. Hardwood floors gleam with a fresh finish, while the light fixtures & paint have been meticulously refreshed to create a modern yet timeless ambiance. The kitchen is a culinary dream, boasting stunning granite counters, a chic glass tile backsplash, sleek stainless-steel appliances, a new dishwasher, & a new gas stove that delights cooks. The large bathrooms are a sanctuary of luxury, featuring elegant Travertine tiles, updated vanities, and stylish vessel sinks that add a touch of sophistication. The lower level is a versatile space, offering a productive office area and a large, yet cozy, family room with a convenient half-bath. This can be used as a fourth bedroom with a walk-in closet and two additional closets as well. The oversized 2-car garage provides ample storage, work benches, & parking, while the main level living ensures comfort and accessibility. Step outside to the inviting private patio, perfect for enjoying summer evenings under the stars. The location is unbeatable, with nearby trails leading to the highly rated elementary school and district, Parkville Commons, Mid-Continent Library, and the YMCA. It’s conveniently situated near major highways, including I-29, I-435, I-635, 152nd Highway, and 169th Highway, making commuting a breeze. Realtors Showings through Showing time
Address
- Country: United States
- Province / State: MO
- City / Town: Parkville
- Neighborhood: Parkville Heights
- Postal code / ZIP: 64152
- Property ID 2547613
- Price $367,500
- Property Type Single Family Residence
- Property status Active
- Bedrooms 3
- Bathrooms 2
- Year Built 1967
- Size 2403 SqFt
- Land area 0.4 SqFt
- Garages 2
- School District Park Hill
- High School Park Hill South
- Middle School Lakeview
- Elementary School Graden
- Acres 0.4
- Age 51-75 Years
- Basement Concrete, Finished, Garage Entrance
- Bathrooms 2 full, 1 half
- Builder Unknown
- HVAC Electric, Natural Gas
- County Platte
- Dining Formal
- Equipment Dishwasher, Disposal, Microwave, Refrigerator, Gas Range, Stainless Steel Appliance(s), Washer
- Fireplace 1 - Gas Starter, Hearth Room, Masonry, Wood Burning
- Floor Plan Split Entry
- Garage 2
- HOA $40 / Annually
- HOA Includes No Amenities, Other
- Floodplain No
- Lot Description City Lot, Corner Lot
- HMLS Number 2547613
- Laundry Room Lower Level
- Open House EXPIRED
- Other Rooms Breakfast Room,Fam Rm Main Level,Formal Living Room,Main Floor BR,Main Floor Master
- Ownership Private
- Property Status Active
- Warranty Private Company,Seller Provides
- Water Public
- Will Sell Cash, Conventional, FHA, VA Loan

