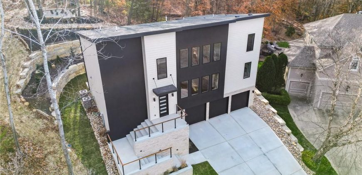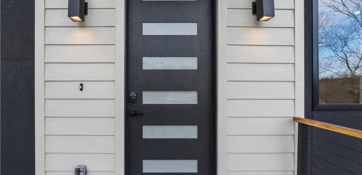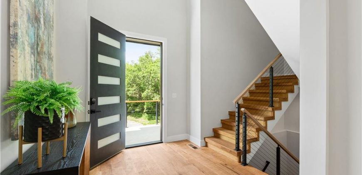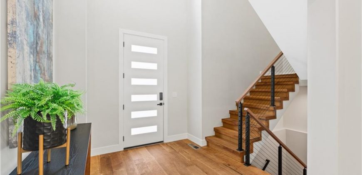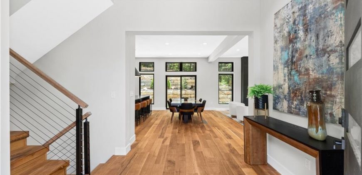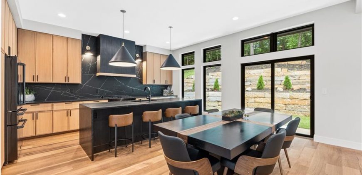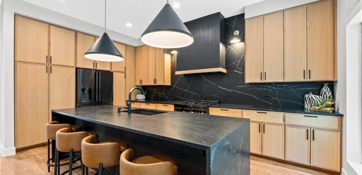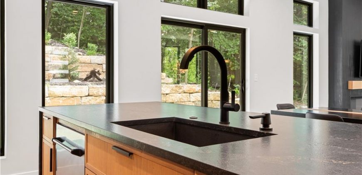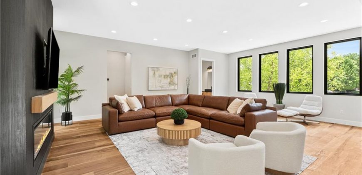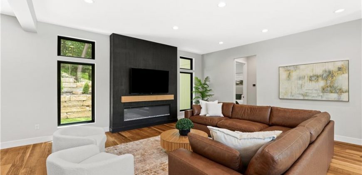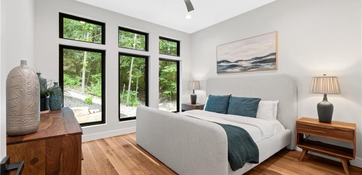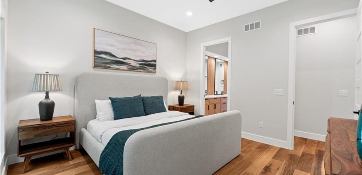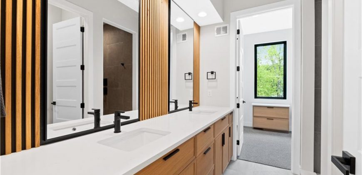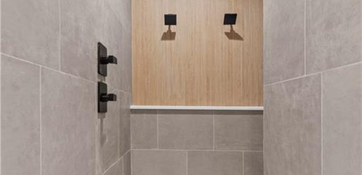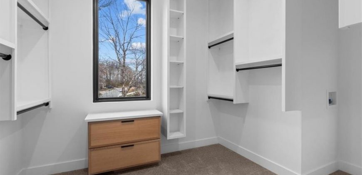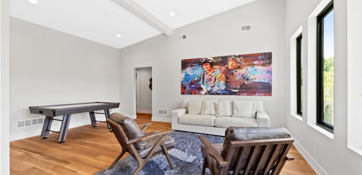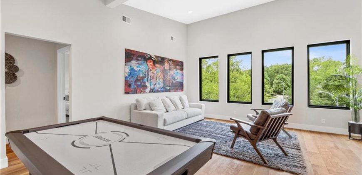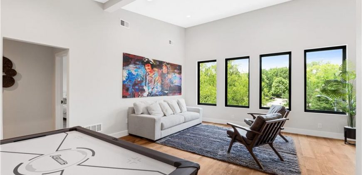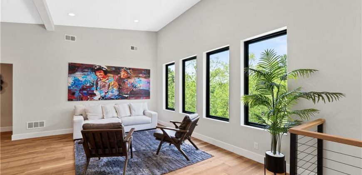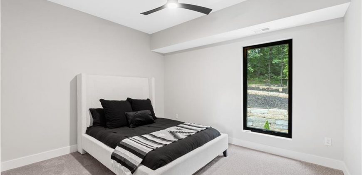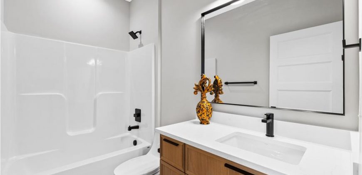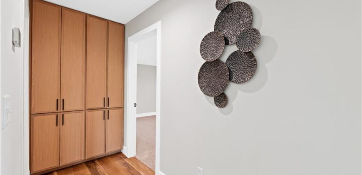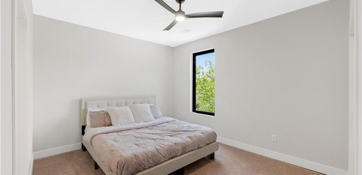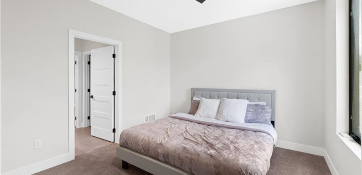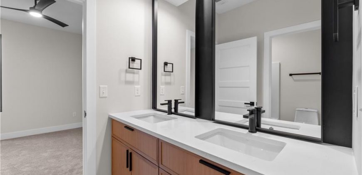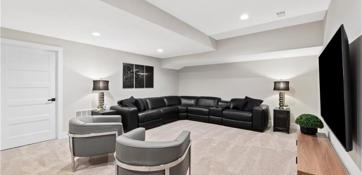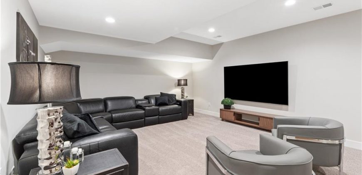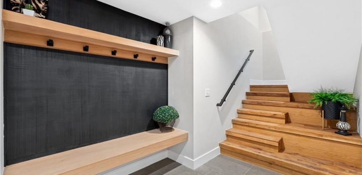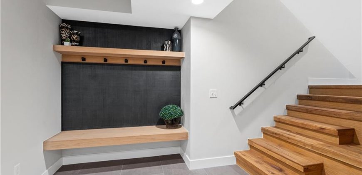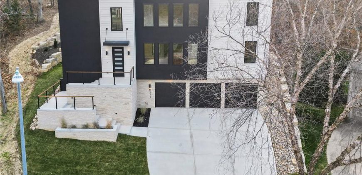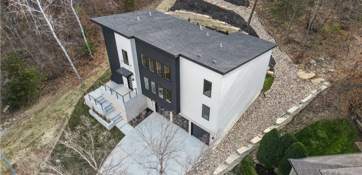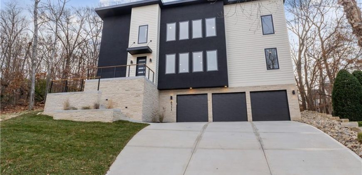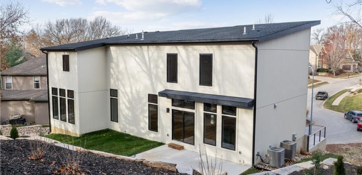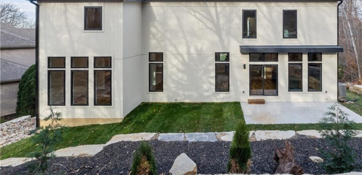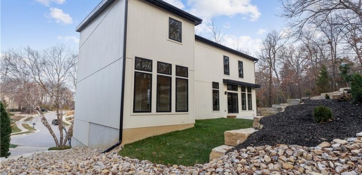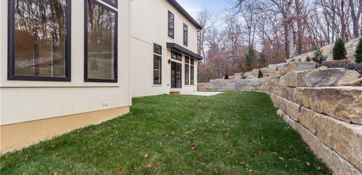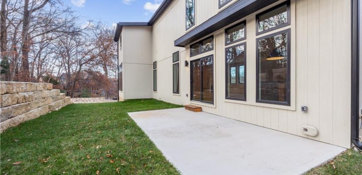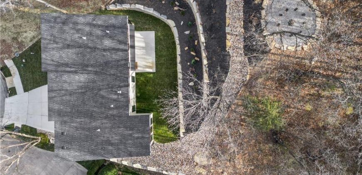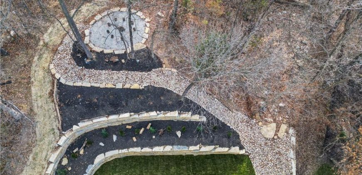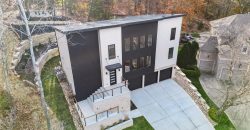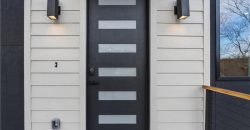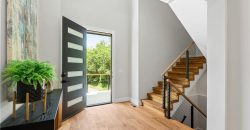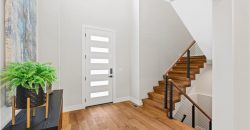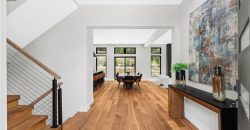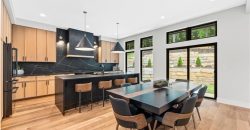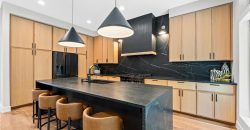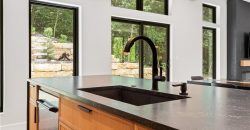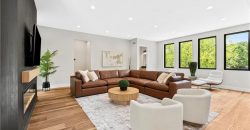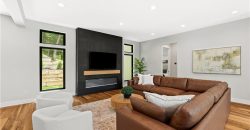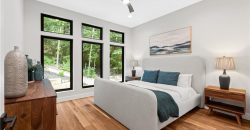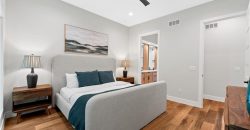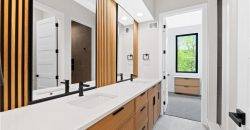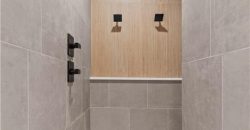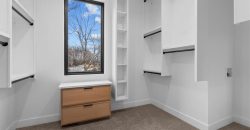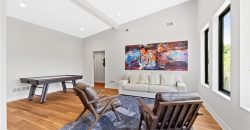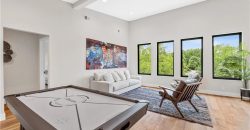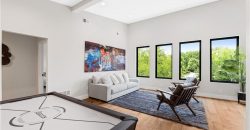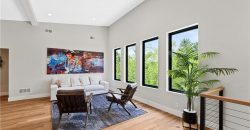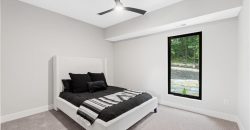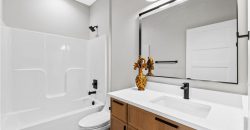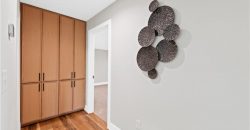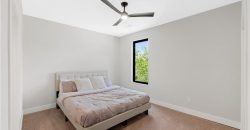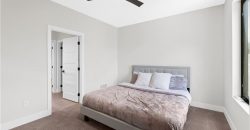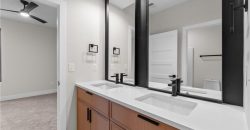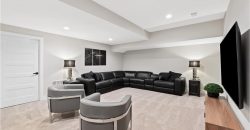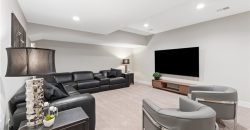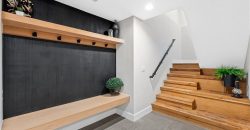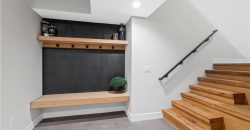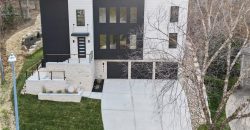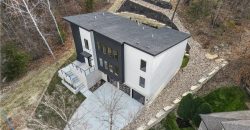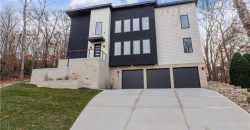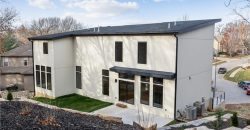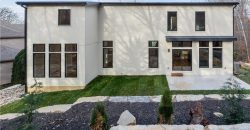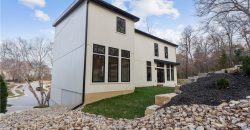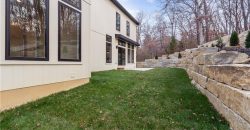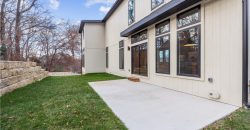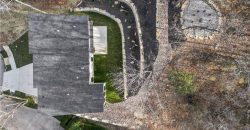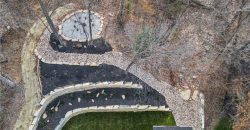Homes for Sale in Parkville, MO 64152 | 6111 Persimmon Court
2555314
Property ID
3,641 SqFt
Size
5
Bedrooms
3
Bathrooms
Description
This exquisite custom home on a quiet cul-de-sac in The National community offers the perfect combination of contemporary design and natural beauty. An open floor plan with soaring ceilings, top-of-the-line Anderson windows, and large plank white oak hardwood floors creates a bright and sophisticated living space. The gourmet kitchen is a showstopper, featuring custom white oak soft-close cabinets, sleek black granite waterfall countertops, and premium Z-Line appliances—including a brand-new refrigerator that stays with the home—all flowing seamlessly into the dining and living areas for effortless entertaining. With 5 spacious bedrooms and 3.1 baths, including a spa-like primary suite with a double shower head, tile walk-in shower, and walk-in closet, every detail is designed for comfort. The secondary bedrooms feature plush carpeting and ample closet space. Upstairs, a light-filled loft offers versatile space for relaxing or entertaining. Two of the bedrooms share a full bathroom with quartz countertops and a shower/tub combo, while the remaining two share a joined bathroom with the same convenient and modern features. Built with solid 2×6 construction for durability and energy efficiency, the home also boasts an oversized garage equipped for plenty of storage as well as a golf cart and electric car charger. Foundation and framing contracted out by Crestwood Custom Homes. Step outside to enjoy a private patio and lot surrounded by lush landscaping and mature trees. The home is freshly staged, all furniture is negotiable, and it’s ready for its new owner. This home delivers luxury, functionality, and exceptional value in a sought-after location.
Address
- Country: United States
- Province / State: MO
- City / Town: Parkville
- Neighborhood: The National
- Postal code / ZIP: 64152
- Property ID 2555314
- Price $799,000
- Property Type Single Family Residence
- Property status Active
- Bedrooms 5
- Bathrooms 3
- Year Built 2024
- Size 3641 SqFt
- Land area 0.75 SqFt
- Garages 3
- School District Park Hill
- High School Park Hill South
- Middle School Lakeview
- Elementary School Graden
- Acres 0.75
- Age 2 Years/Less
- Amenities Clubhouse, Golf Course, Pool
- Basement Finished, Partial, Sump Pump
- Bathrooms 3 full, 1 half
- Builder Unknown
- HVAC Electric, Natural Gas
- County Platte
- Dining Kit/Dining Combo,Kit/Family Combo,Liv/Dining Combo
- Equipment Cooktop, Dishwasher, Disposal, Exhaust Fan, Microwave, Gas Range
- Fireplace 1 - Electric, Family Room, Gas
- Floor Plan 1.5 Stories
- Garage 3
- HOA $90 / Monthly
- Floodplain No
- Lot Description Cul-De-Sac, Sprinkler-In Ground, Many Trees
- HMLS Number 2555314
- Laundry Room In Basement
- Other Rooms Balcony/Loft,Entry,Fam Rm Main Level,Main Floor Master,Mud Room
- Ownership Private
- Property Status Active
- Water Public
- Will Sell Cash, Conventional

