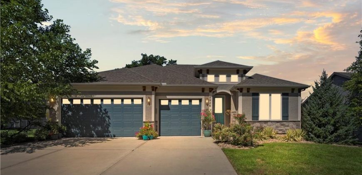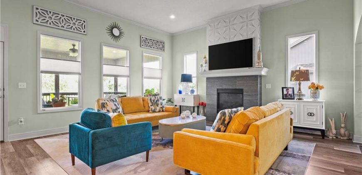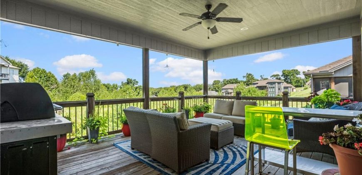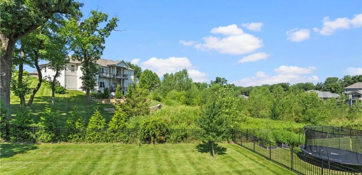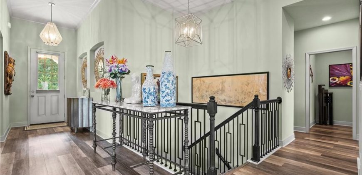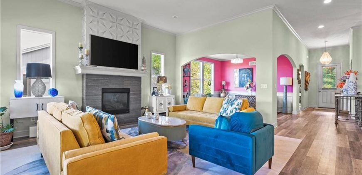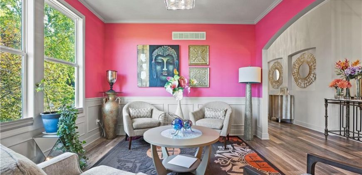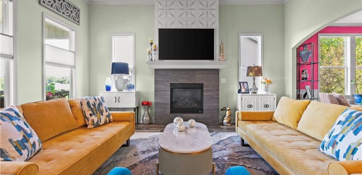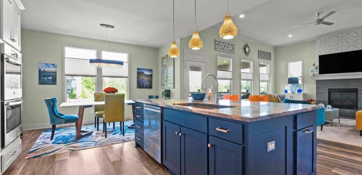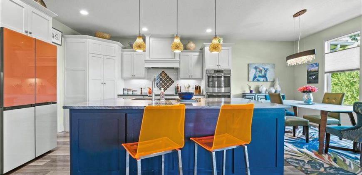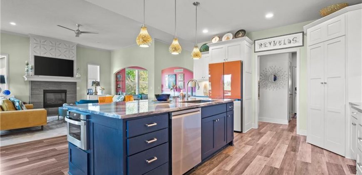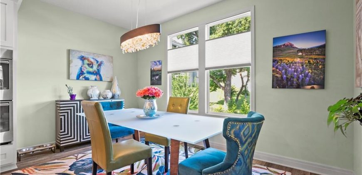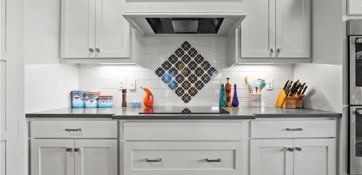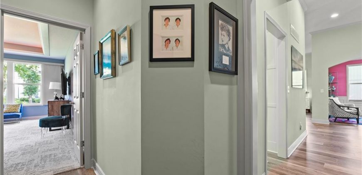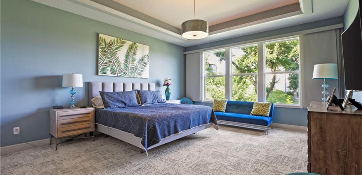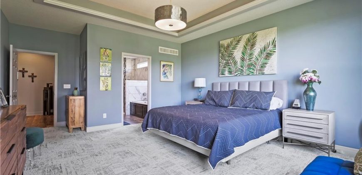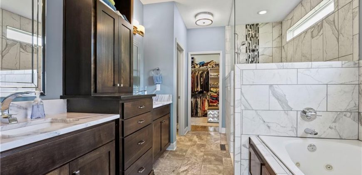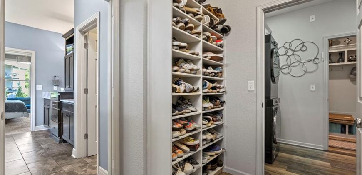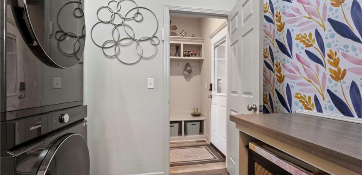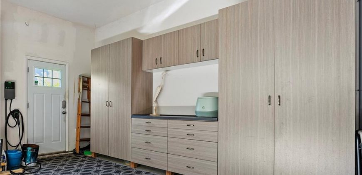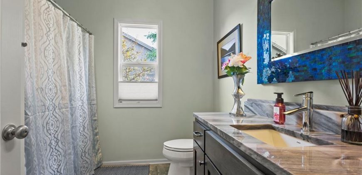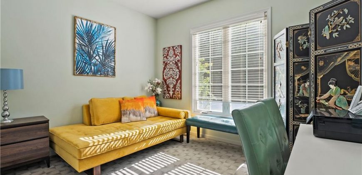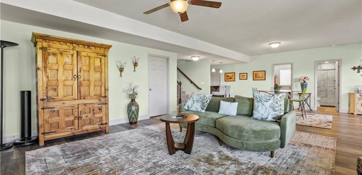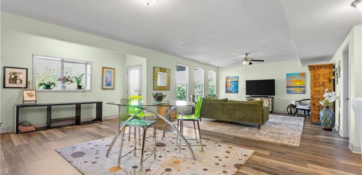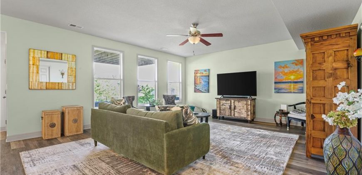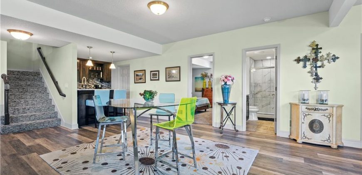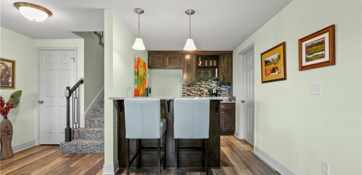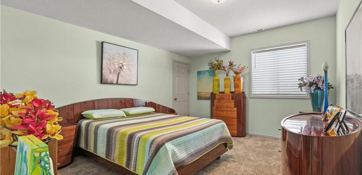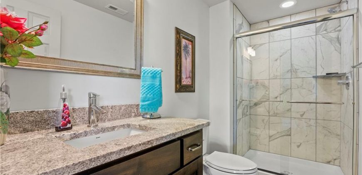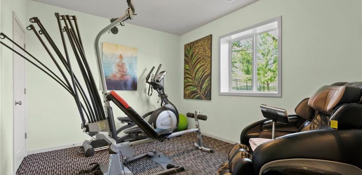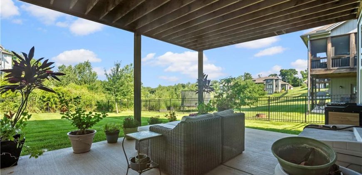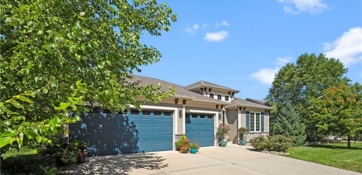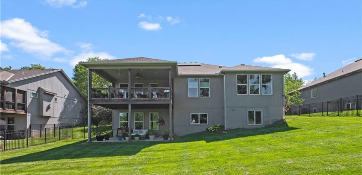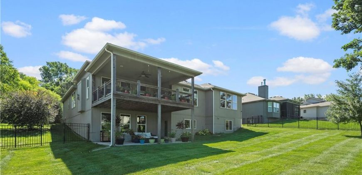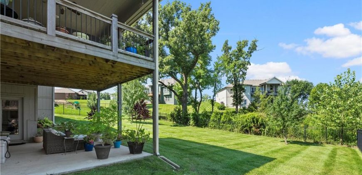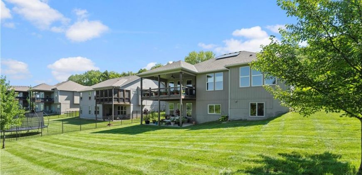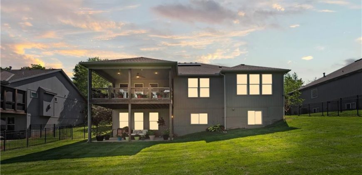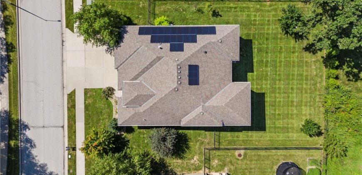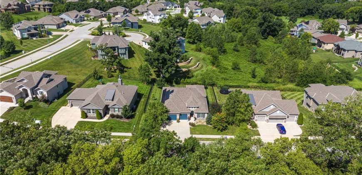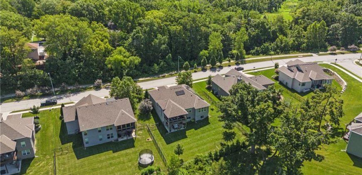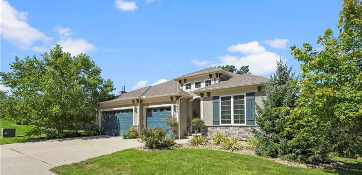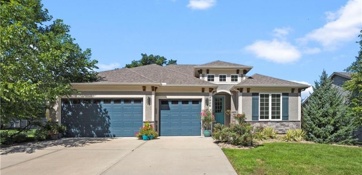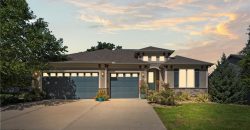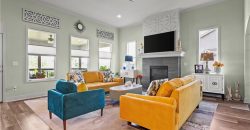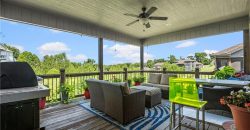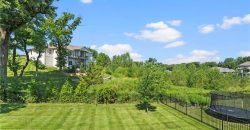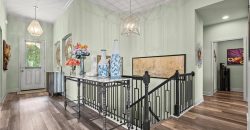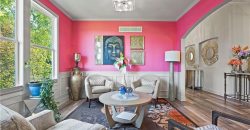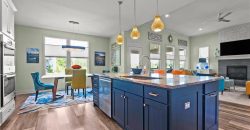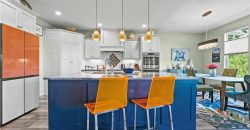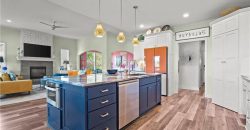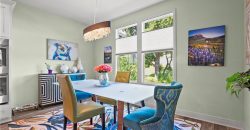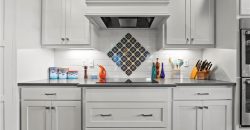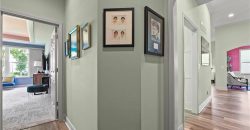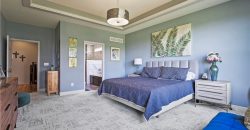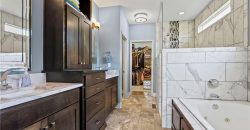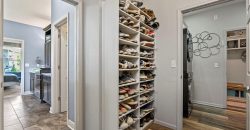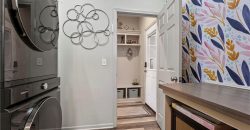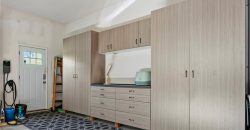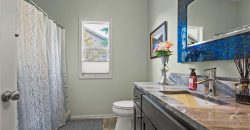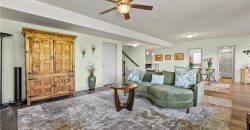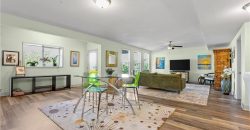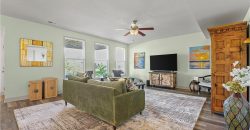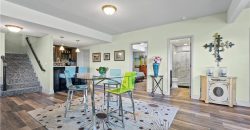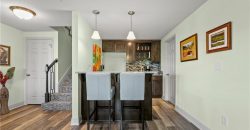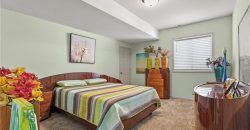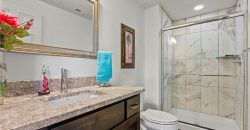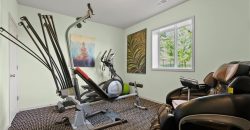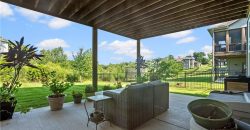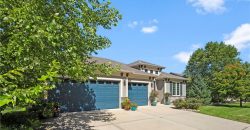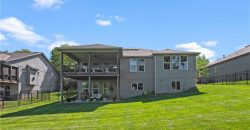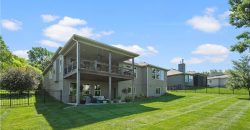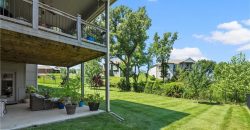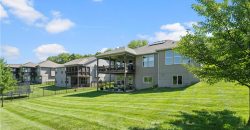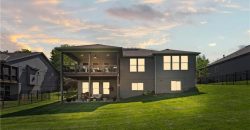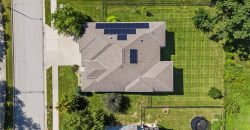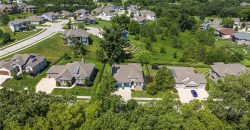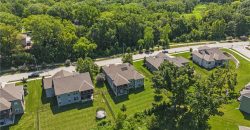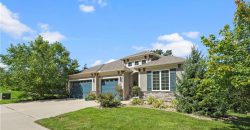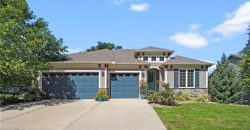Homes for Sale in Parkville, MO 64152 | 5956 S National Drive
2563944
Property ID
3,449 SqFt
Size
4
Bedrooms
3
Bathrooms
Description
This stunning reverse 1.5 story offers 4 spacious bedrooms, 3 full baths, and over 3,400 sq ft of beautifully finished living space. Enjoy an open, light-filled layout with a main floor primary suite, a versatile sitting room or dining room and an additional bedroom or office. The gourmet kitchen is a chef’s dream, featuring quartzite countertops, a full pantry, drawer-style microwave, double wall ovens, and an induction range, Entertain with ease in the eat-in kitchen, formal dining room, or on the expansive covered deck overlooking the fenced yard and green space in the back
.
Retreat to the luxurious primary suite with new upgraded carpet, a jetted tub, and abundant vanity storage. The finished walkout basement boasts a kitchenette/wet bar, huge storage room, and two bedrooms, perfect for guests or multi-generational living.
Additional highlights include:
-Shatter-resistant solar panels and tankless water heaters for efficient and sustainable living
-New high-traffic carpet in the office and primary bedroom
-Top-down, bottom-up cellular shades
-Custom built laundry storage
-3-car garage with cabinetry and electric car charger
-Sprinkler system
This home is close to parks, golf, and all the amenities of The National. Move-in ready thoughtful upgrades throughout! Don’t miss your chance to make this exceptional property your new home, schedule your private showing today!
Address
- Country: United States
- Province / State: MO
- City / Town: Parkville
- Neighborhood: Cider Mill Ridge
- Postal code / ZIP: 64152
- Property ID 2563944
- Price $640,000
- Property Type Single Family Residence
- Property status Pending
- Bedrooms 4
- Bathrooms 3
- Year Built 2016
- Size 3449 SqFt
- Land area 0.29 SqFt
- Garages 3
- School District Park Hill
- High School Park Hill South
- Middle School Lakeview
- Elementary School Graden
- Acres 0.29
- Age 6-10 Years
- Amenities Clubhouse, Exercise Room, Golf Course, Pickleball Court(s), Play Area, Putting Green, Pool, Tennis Court(s)
- Basement Basement BR, Egress Window(s), Finished, Full, Walk-Out Access
- Bathrooms 3 full, 0 half
- Builder Unknown
- HVAC Electric, Solar, Forced Air
- County Platte
- Dining Eat-In Kitchen,Formal
- Equipment Cooktop, Dishwasher, Disposal, Double Oven, Microwave, Built-In Electric Oven, Stainless Steel Appliance(s)
- Fireplace 1 - Family Room, Gas
- Floor Plan Reverse 1.5 Story
- Garage 3
- HOA $1135 / Annually
- Floodplain No
- Lot Description City Lot, Sprinkler-In Ground
- HMLS Number 2563944
- Laundry Room Laundry Room
- Other Rooms Main Floor Master,Mud Room
- Ownership Private
- Property Status Pending
- Water Public
- Will Sell Cash, Conventional, FHA, VA Loan

