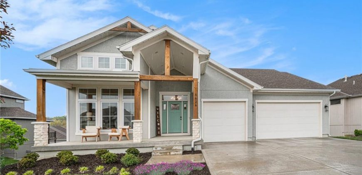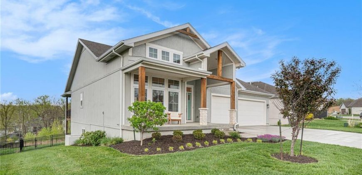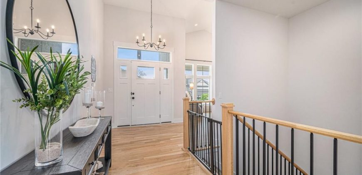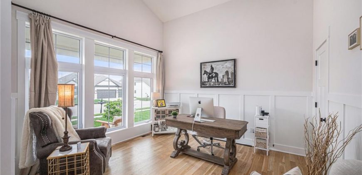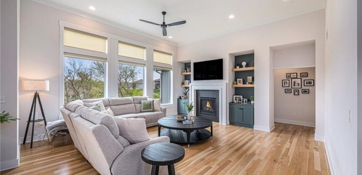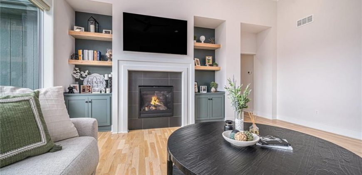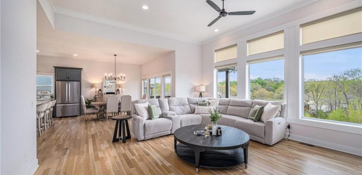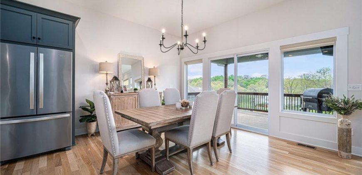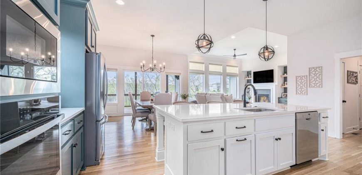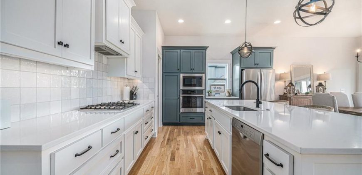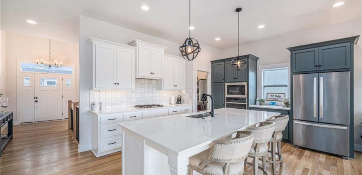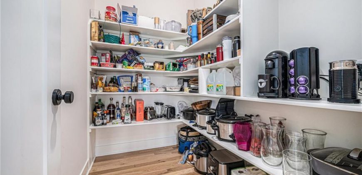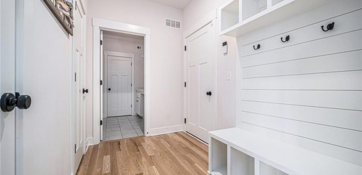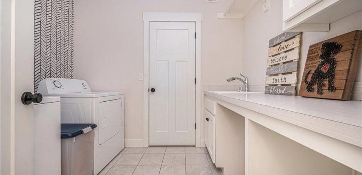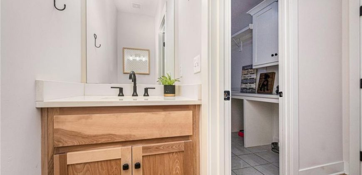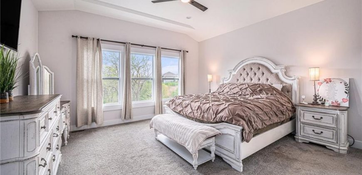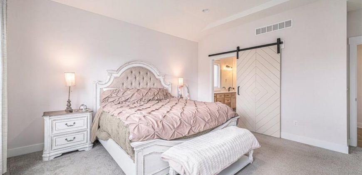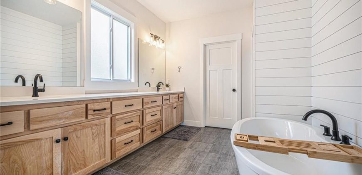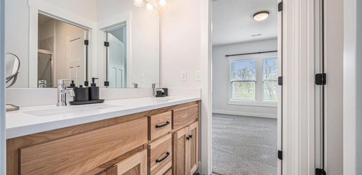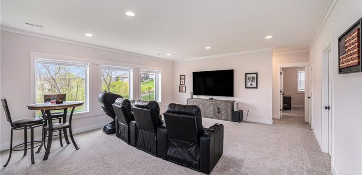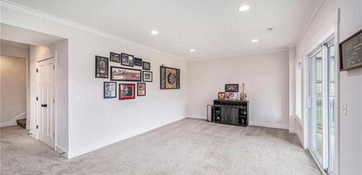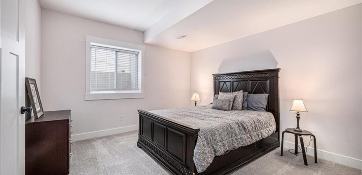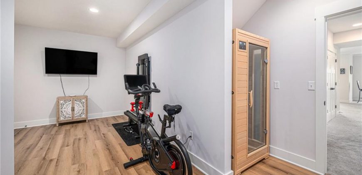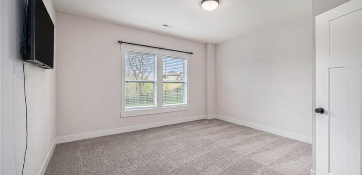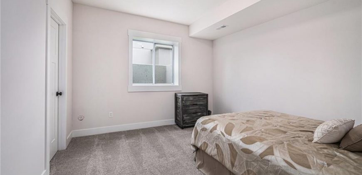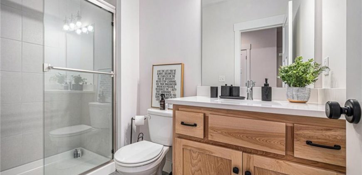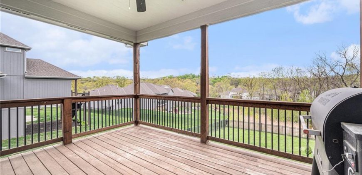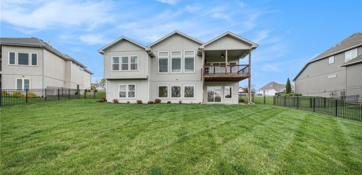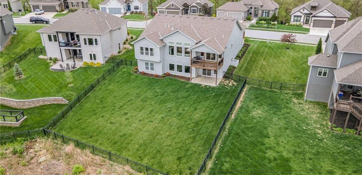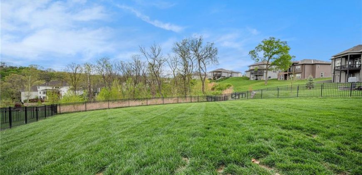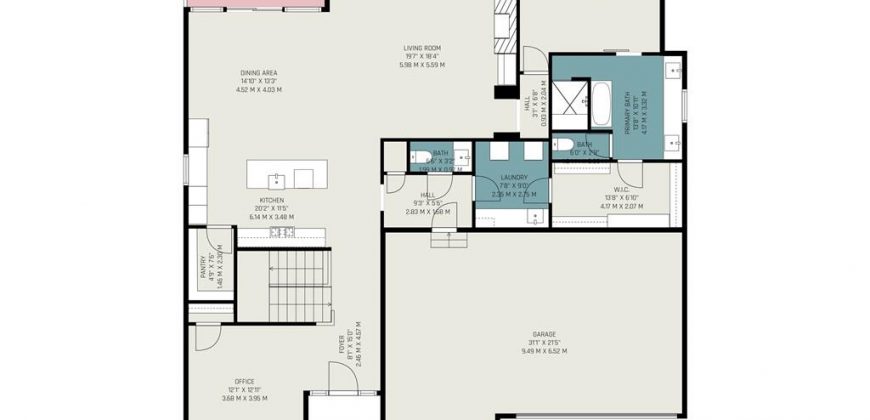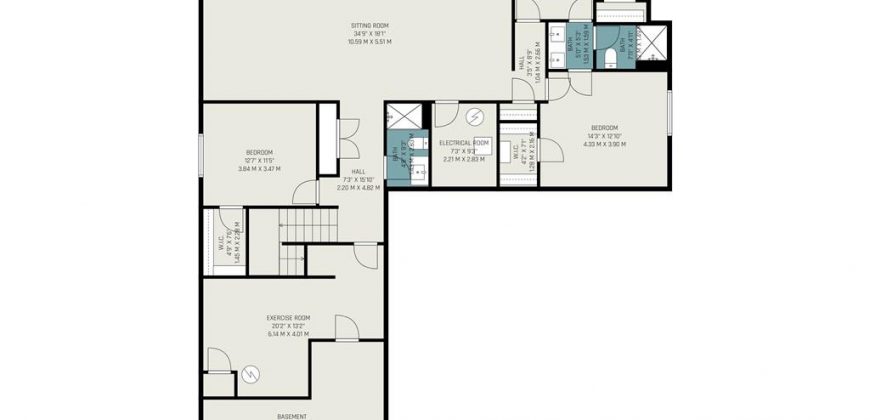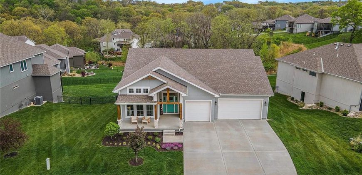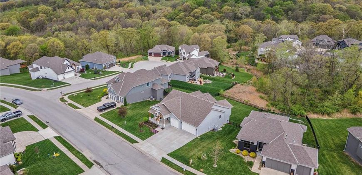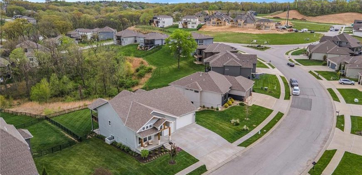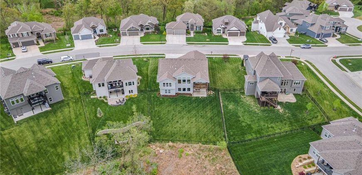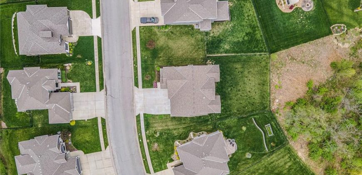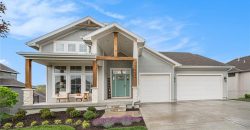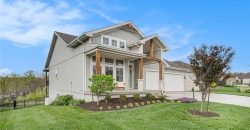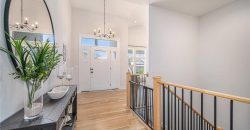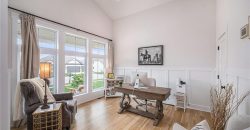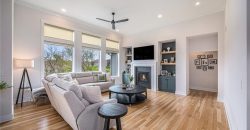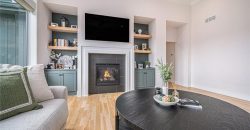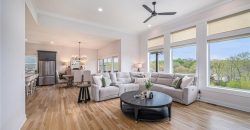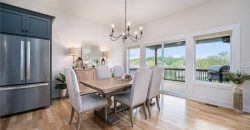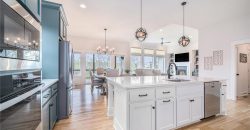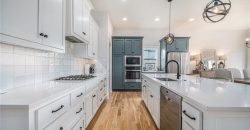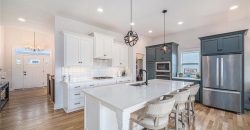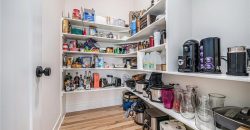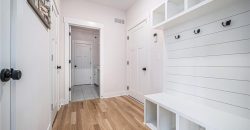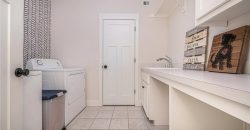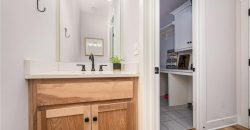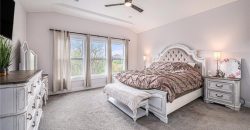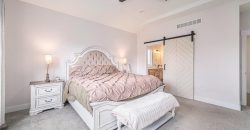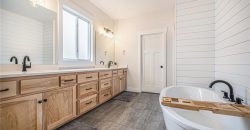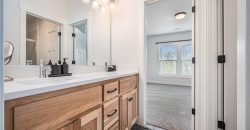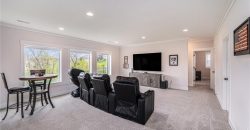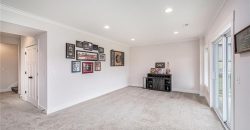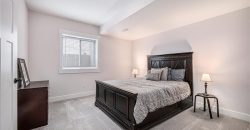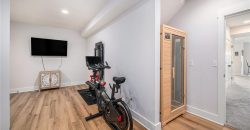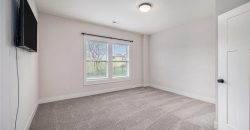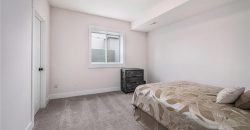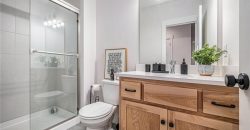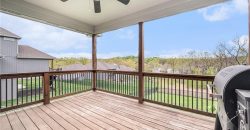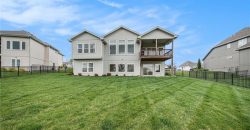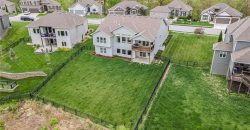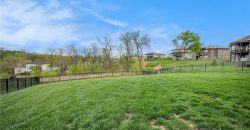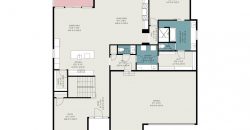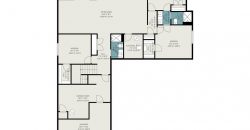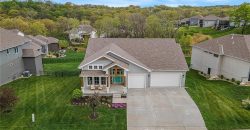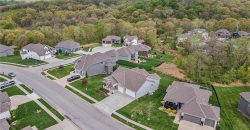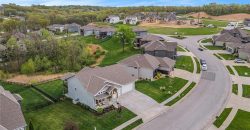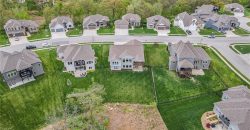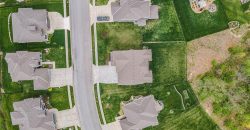Homes for Sale in Parkville, MO 64152 | 5626 Thousand Oaks Drive
2544506
Property ID
3,807 SqFt
Size
4
Bedrooms
3
Bathrooms
Description
Looking for an open floor plan home with added contemporary flare? You found it in this 4 bedroom, 3.5 bath reverse 1.5 story built by Fish Creek Homes. A welcoming entry invites you into a private office space quaintly tucked away from the rest of the main floor. The main living space boasts an open kitchen with an over-sized island, stainless steel appliances, gas burner cook top, and walk-in pantry. Kitchen open to a dining space that leads out to a covered deck. Living room boasts custom built-ins and a cozy fireplace. Primary suite has a walk-in closet, bath w/ dual vanities, soaking tub, and walk-in tiled shower. Laundry room and drop zone round off the main level. Lower level complete with a large rec room, 3 additional bedrooms, 2 full baths, an exercise room, and additional storage space. Large fenced backyard. Thousand Oaks neighborhood amenities include swimming pool, play area, walking trails, club house, & tennis courts. Minutes away from Downtown Parkville, English Landing Park, restaurants, shopping, and so much more!
Address
- Country: United States
- Province / State: MO
- City / Town: Parkville
- Neighborhood: Thousand Oaks
- Postal code / ZIP: 64152
- Property ID 2544506
- Price $650,000
- Property Type Single Family Residence
- Property status Pending
- Bedrooms 4
- Bathrooms 3
- Year Built 2019
- Size 3807 SqFt
- Land area 0.27 SqFt
- Garages 3
- School District Park Hill
- High School Park Hill South
- Middle School Lakeview
- Elementary School Angeline Washington
- Acres 0.27
- Age 6-10 Years
- Amenities Clubhouse, Play Area, Pool, Tennis Court(s), Trail(s)
- Basement Finished, Full, Walk-Out Access
- Bathrooms 3 full, 1 half
- Builder Unknown
- HVAC Electric, Heatpump/Gas
- County Platte
- Dining Kit/Dining Combo,Liv/Dining Combo
- Equipment Dishwasher, Disposal, Microwave, Built-In Oven, Gas Range, Stainless Steel Appliance(s)
- Fireplace 1 - Living Room
- Floor Plan Reverse 1.5 Story
- Garage 3
- HOA $895 / Annually
- Floodplain No
- Lot Description City Limits
- HMLS Number 2544506
- Laundry Room Laundry Room
- Other Rooms Exercise Room,Main Floor Master,Mud Room,Office,Recreation Room
- Ownership Private
- Property Status Pending
- Water Public
- Will Sell Cash, Conventional, VA Loan

