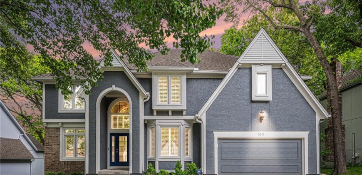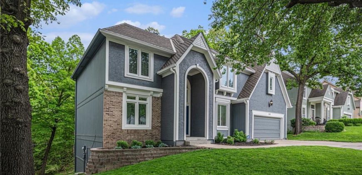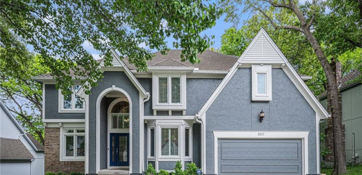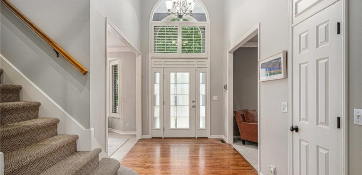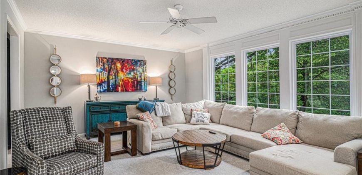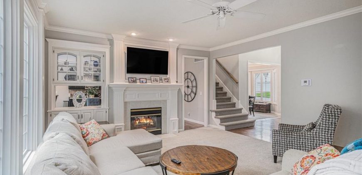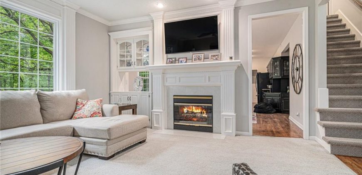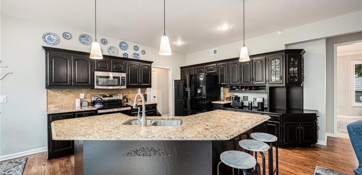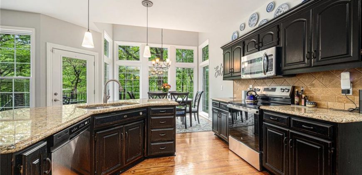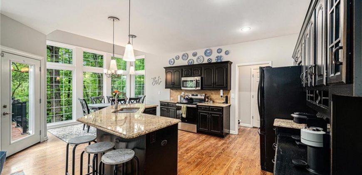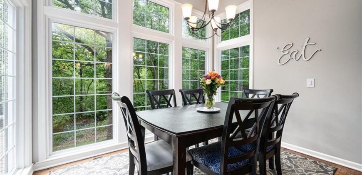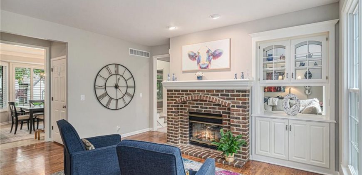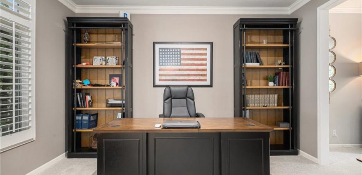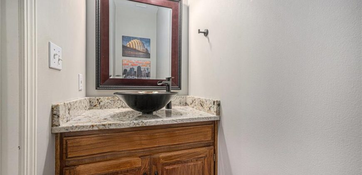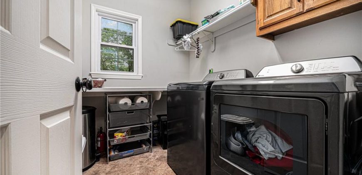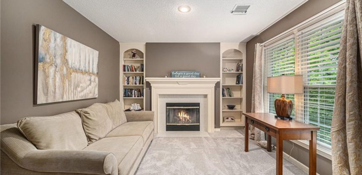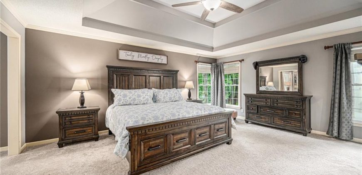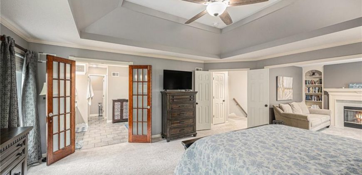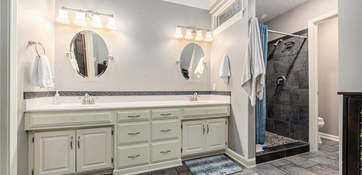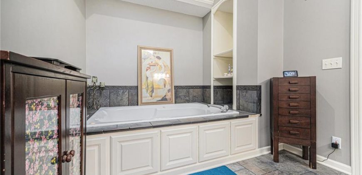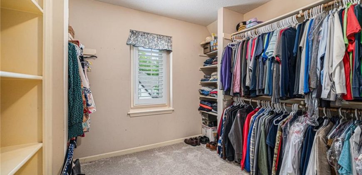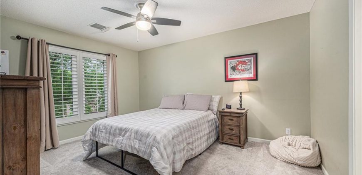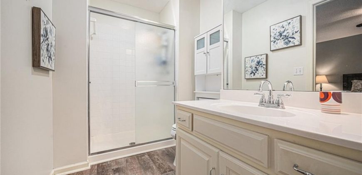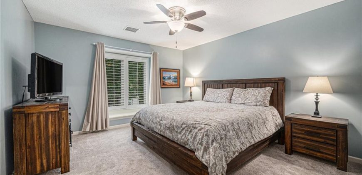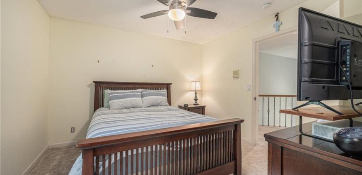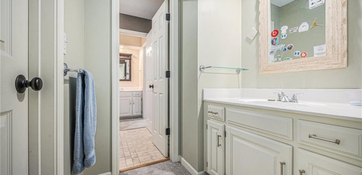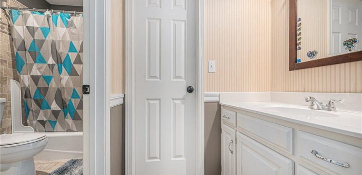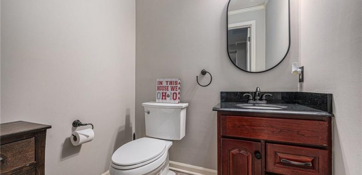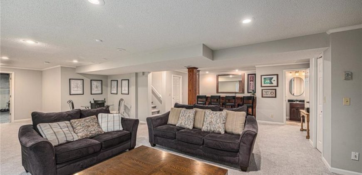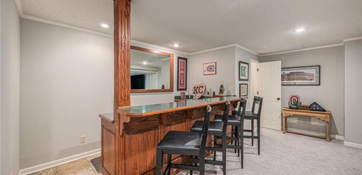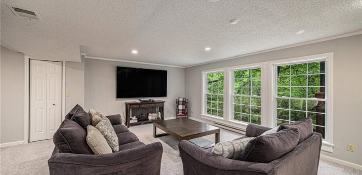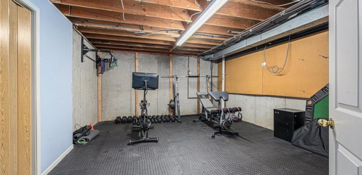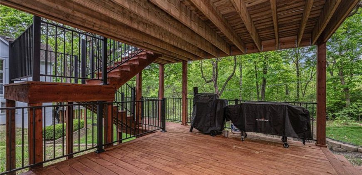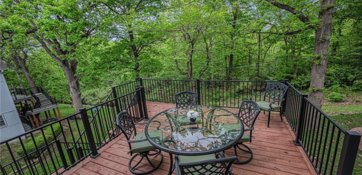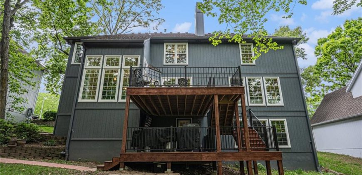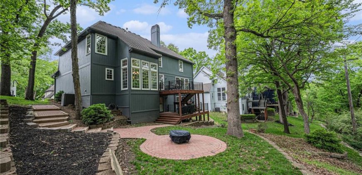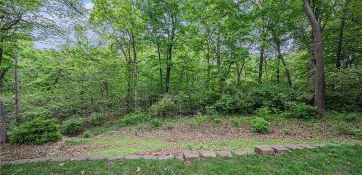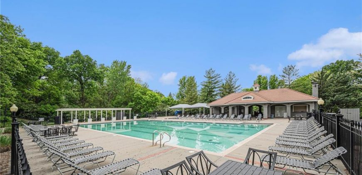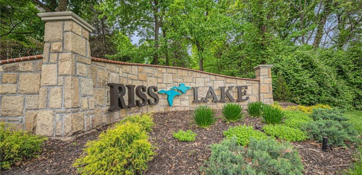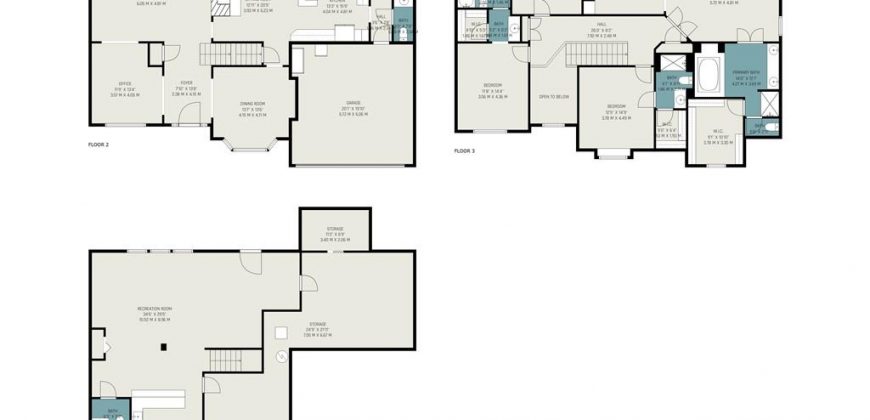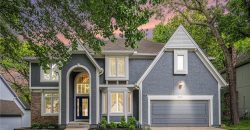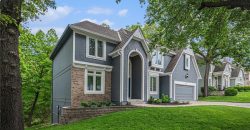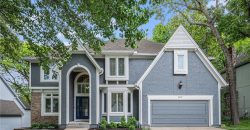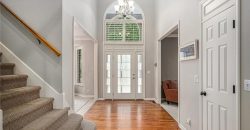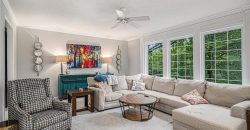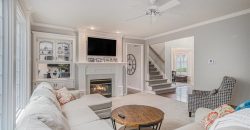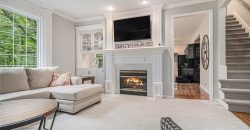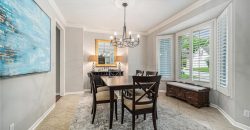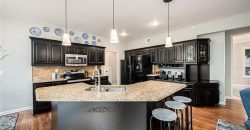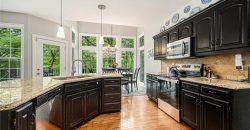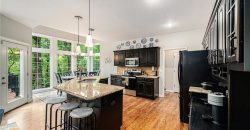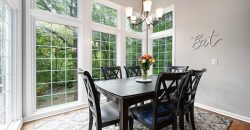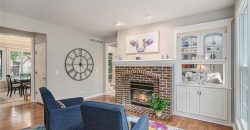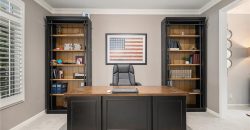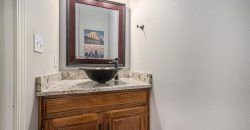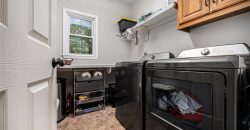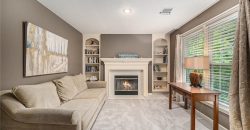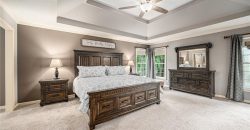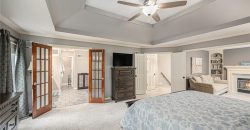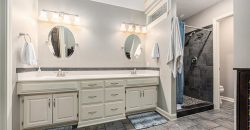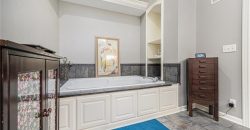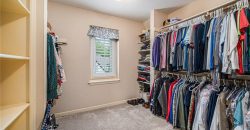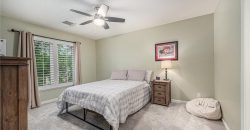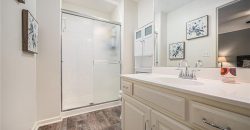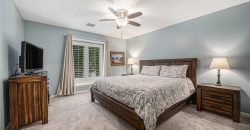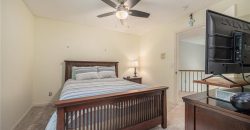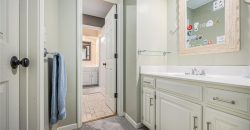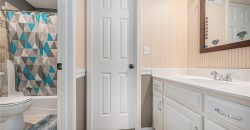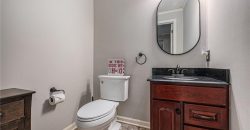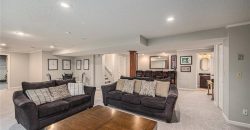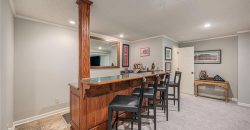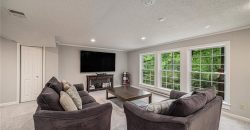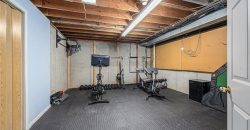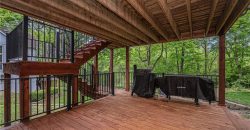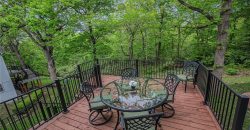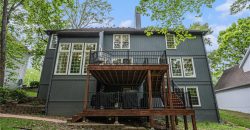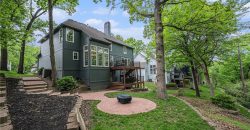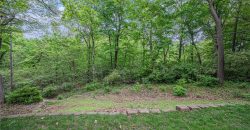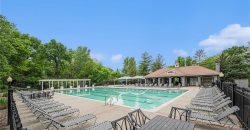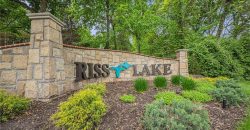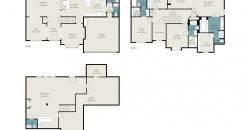Homes for Sale in Parkville, MO 64152 | 5517 Sleepy Hollow Road
2548102
Property ID
3,807 SqFt
Size
4
Bedrooms
3
Bathrooms
Description
RISS LAKE LIVING AT ITS FINEST! Tucked into the trees on a quiet cul-de-sac street you’ll discover all that you’ve been looking for. This two story home is the perfect spot to enjoy life at the lake! Four large bedrooms three full and two half baths with a finished walkout basement. On the main level you’ll find a spacious living room, formal dining room, office, hearth room and a well appointed kitchen. A giant wall of windows showcases the tranquil wooded views from the dining area and hearth room. The upper level features three bedrooms plus the luxurious owner’s suite complete with a gas fireplace, sitting area and impressive bath. The thoughtfully finished walk-out lower level is the perfect spot for game night or sleepovers and has a convenient wet bar. Plenty of storage space too! Newer mechanicals along with a beautiful new two level deck for enjoying summer evenings. Very private yard backs to old growth trees and features a fire pit area. Riss Lake is a premier Northland neighborhood featuring THREE salt-water pools, tennis courts, volleyball, basketball and nature trail. A 135 ACRE recreational/fishing lake is open for use by residents 24/7. Acclaimed Park Hill South Schools and convenient to downtown Kansas City and the new International Airport. You won’t want to miss your opportunity to live here!
Address
- Country: United States
- Province / State: MO
- City / Town: Parkville
- Neighborhood: Riss Lake
- Postal code / ZIP: 64152
- Property ID 2548102
- Price $600,000
- Property Type Single Family Residence
- Property status Active
- Bedrooms 4
- Bathrooms 3
- Year Built 1992
- Size 3807 SqFt
- Land area 0.25 SqFt
- Garages 2
- School District Park Hill
- High School Park Hill South
- Middle School Lakeview
- Elementary School English Landing
- Acres 0.25
- Age 31-40 Years
- Amenities Play Area, Pool, Tennis Court(s), Trail(s)
- Basement Daylight, Finished, Walk-Out Access
- Bathrooms 3 full, 2 half
- Builder Unknown
- HVAC Electric, Natural Gas
- County Platte
- Dining Eat-In Kitchen,Formal
- Equipment Dishwasher, Disposal, Humidifier, Microwave, Refrigerator, Free-Standing Electric Oven, Water Purifier
- Fireplace 1 - Hearth Room, Living Room, Master Bedroom, See Through
- Floor Plan 2 Stories
- Garage 2
- HOA $1390 / Annually
- HOA Includes Curbside Recycle, Trash
- Floodplain No
- Lot Description Cul-De-Sac, Sprinklers In Front, Many Trees
- HMLS Number 2548102
- Laundry Room Main Level
- Open House EXPIRED
- Other Rooms Office,Recreation Room,Workshop
- Ownership Private
- Property Status Active
- Water Public
- Will Sell Cash, Conventional, FHA, VA Loan

