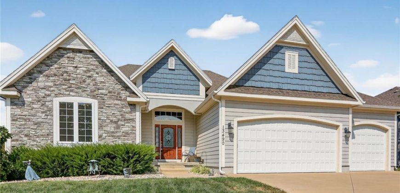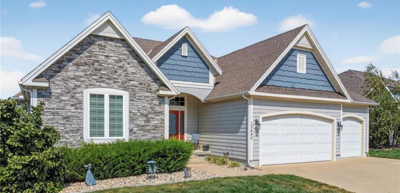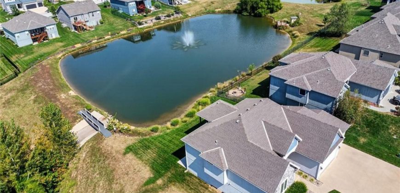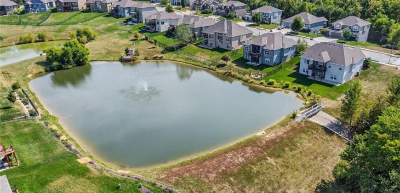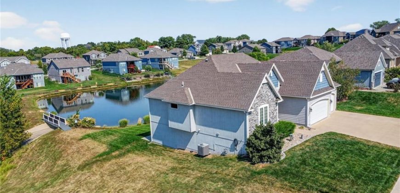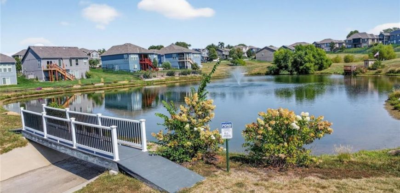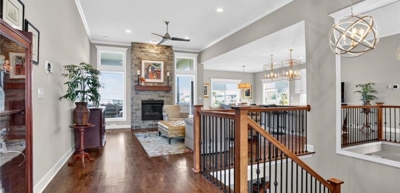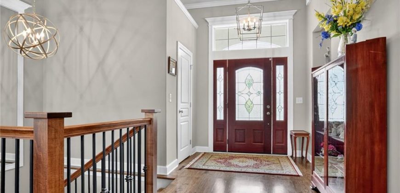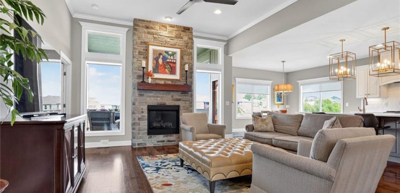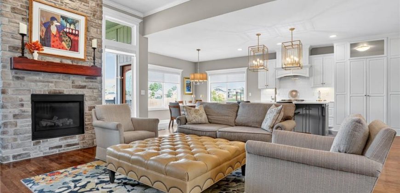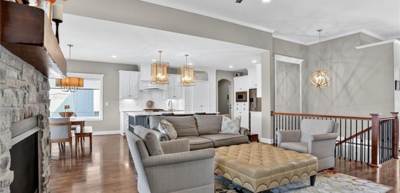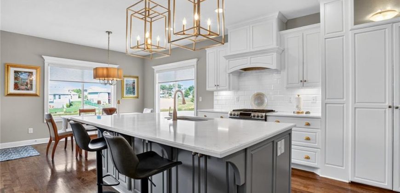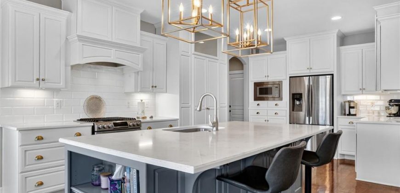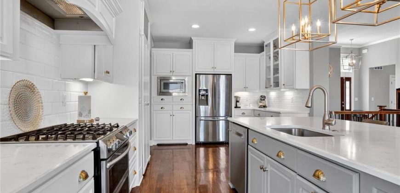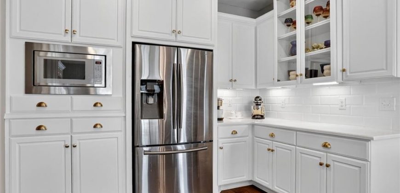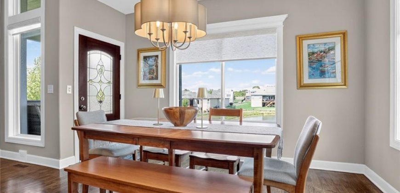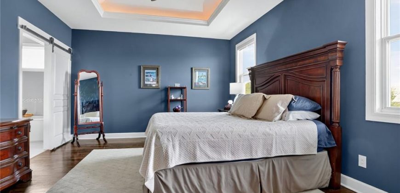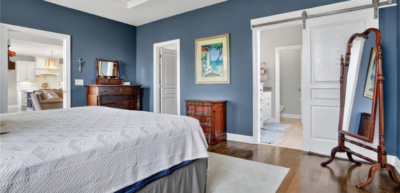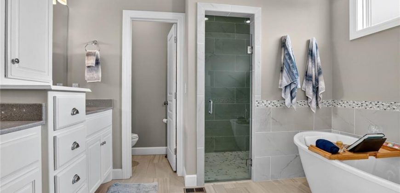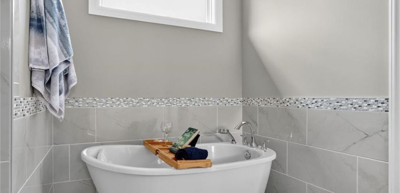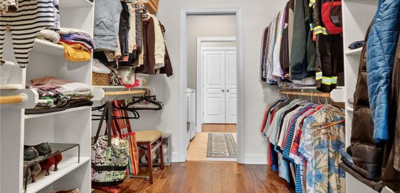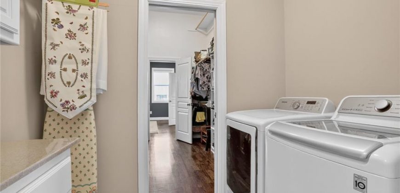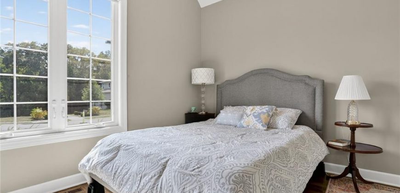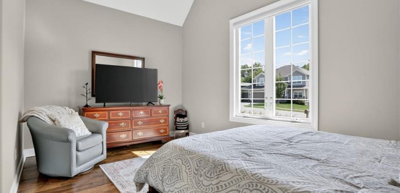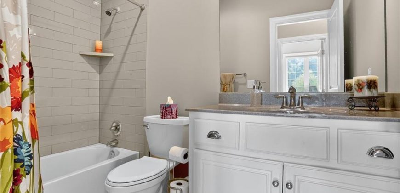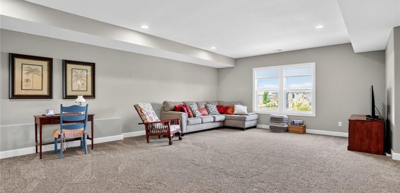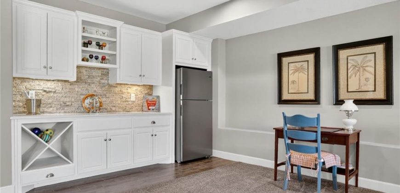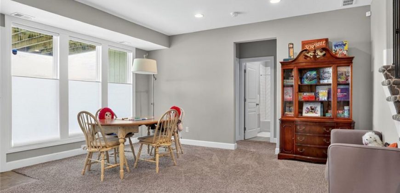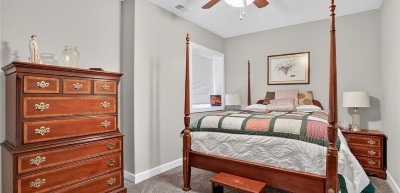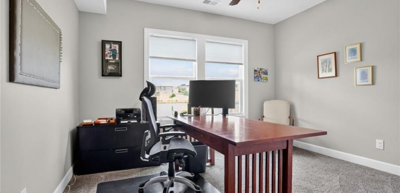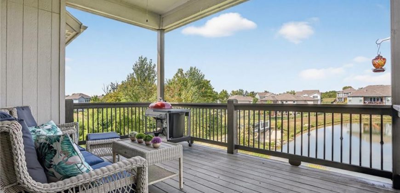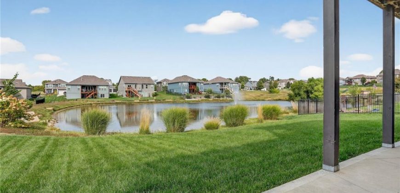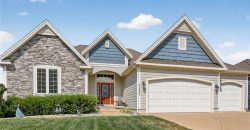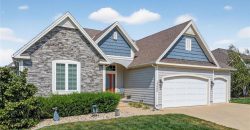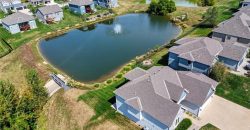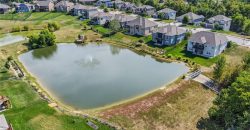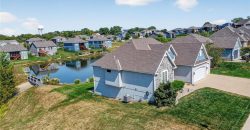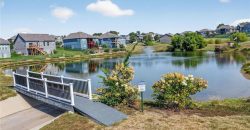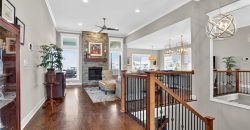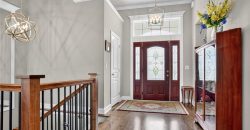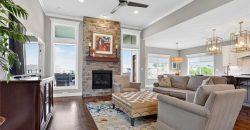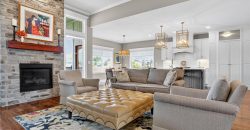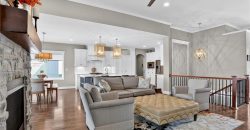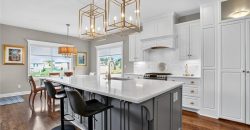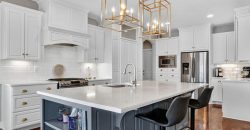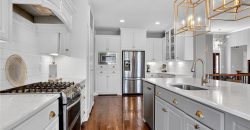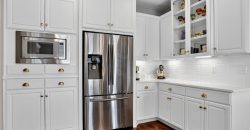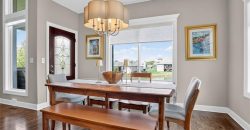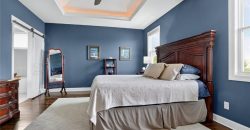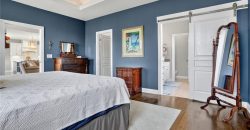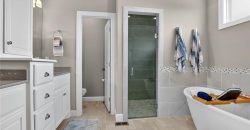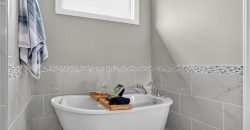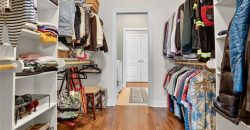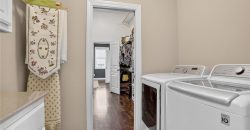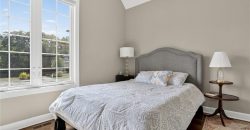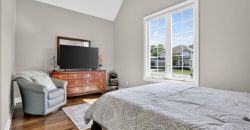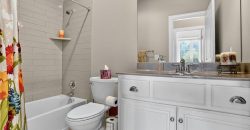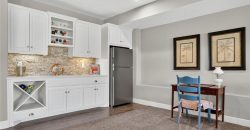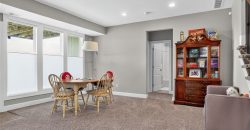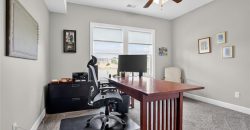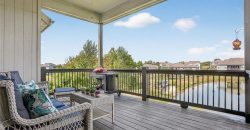Homes for Sale in Parkville, MO 64152 | 13490 NW 72nd Street
2574948
Property ID
3,027 SqFt
Size
4
Bedrooms
3
Bathrooms
Description
Stunning 4-bedroom, 3-bath reverse 1.5-story with 3-car garage overlooking a serene pond, fountain, and greenspace & NO Backyard Neighbors! The main level features hardwoods throughout the entry, living room, kitchen, pantry, mudroom, front bedroom, primary suite, and closet. The open living room showcases a soaring stone-to-ceiling fireplace and ceiling fan. The gourmet kitchen is complete with quartz countertops, quartz island with sink, brushed gold pendant lighting, gas/dual fuel double slide-in range with hood vent, built-in microwave & dishwasher. The vaulted primary suite includes hardwood floors, ceiling fan, and barn door to a spa-like bath with double vanity, freestanding tub, & zero-entry tiled shower with dual heads & rain shower. The oversized walk-in closet boasts 11’ ceilings with 3-tier hanging and connects directly to the laundry. The front bedroom offers vaulted ceilings, hardwoods, & a walk-in closet with easy access to a full tiled hall bath.
The lower level is designed for entertaining—spacious rec room with back bar & refrigerator, room for a pool table, and walkout to an oversized patio reinforced for a hot tub. Two additional bedrooms with walk-in closets and a full bath with tub/shower combo & unfinished storage with built in shelving complete the lower level. Don’t miss your chance to enjoy this home blending luxury finishes with functional living spaces, inside and out.
Address
- Country: United States
- Province / State: MO
- City / Town: Parkville
- Neighborhood: Chapel Ridge
- Postal code / ZIP: 64152
- Property ID 2574948
- Price $599,999
- Property Type Single Family Residence
- Property status Active
- Bedrooms 4
- Bathrooms 3
- Year Built 2017
- Size 3027 SqFt
- Land area 0.21 SqFt
- Garages 3
- School District Park Hill
- High School Park Hill South
- Middle School Lakeview
- Elementary School Union Chapel
- Acres 0.21
- Age 6-10 Years
- Amenities Clubhouse, Pool, Trail(s)
- Basement Basement BR, Concrete, Finished, Full, Walk-Out Access
- Bathrooms 3 full, 0 half
- Builder Unknown
- HVAC Electric, Heatpump/Gas
- County Platte
- Dining Breakfast Area
- Equipment Dishwasher, Microwave, Gas Range
- Fireplace 1 - Living Room
- Floor Plan Reverse 1.5 Story
- Garage 3
- HOA $650 / Annually
- Floodplain No
- Lot Description Adjoin Greenspace, Sprinkler-In Ground
- HMLS Number 2574948
- Laundry Room Laundry Room
- Other Rooms Family Room,Main Floor BR,Main Floor Master,Mud Room
- Ownership Private
- Property Status Active
- Water Public
- Will Sell Cash, Conventional, FHA, VA Loan

