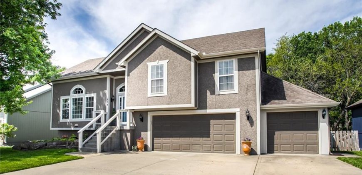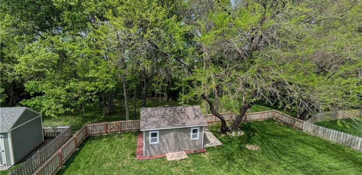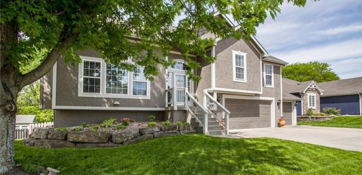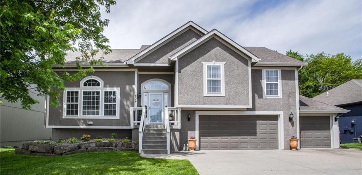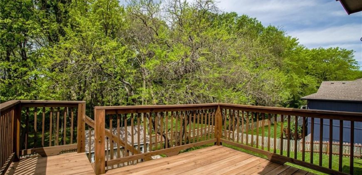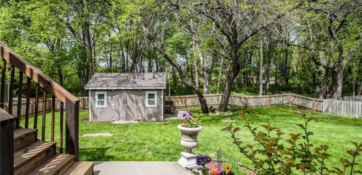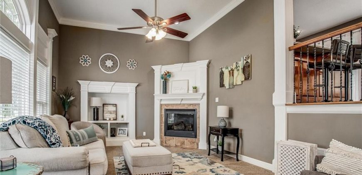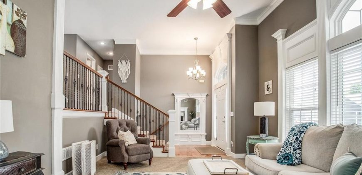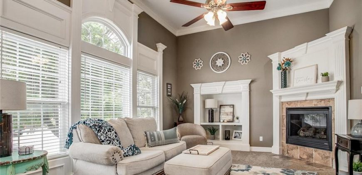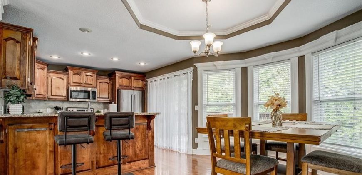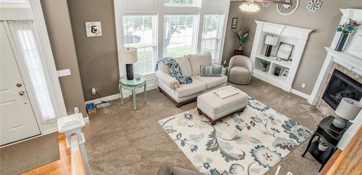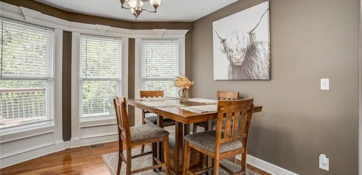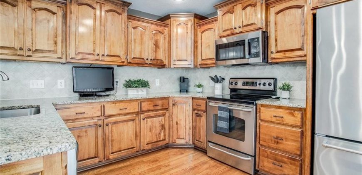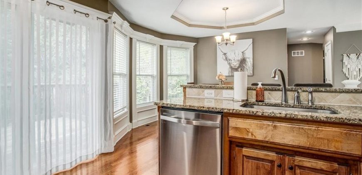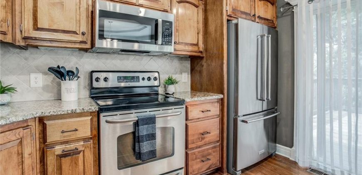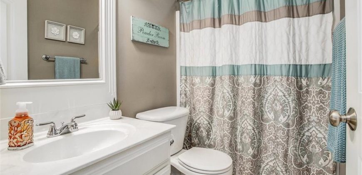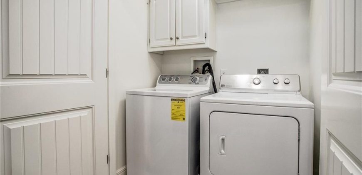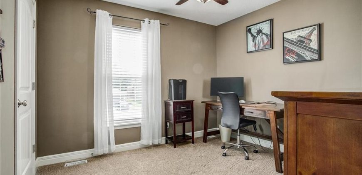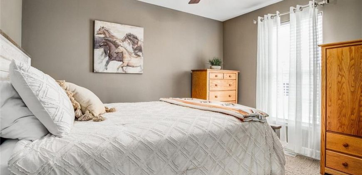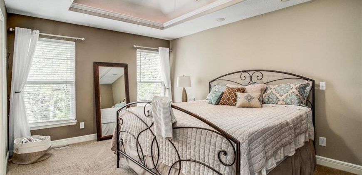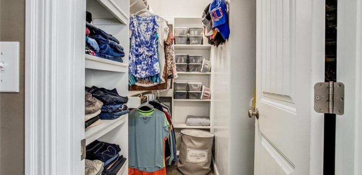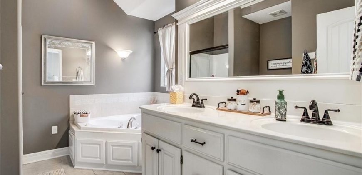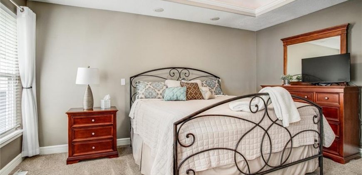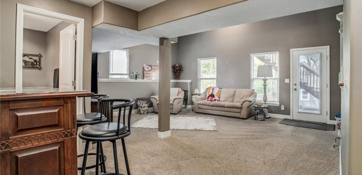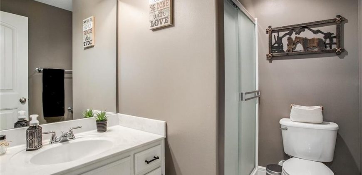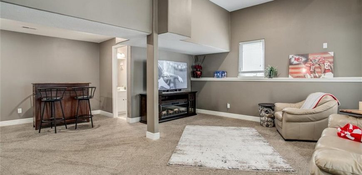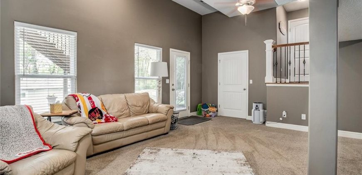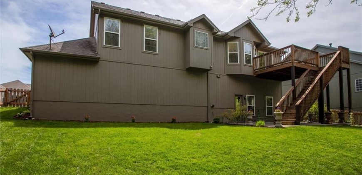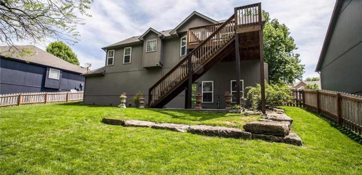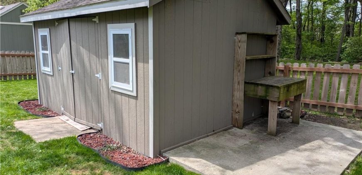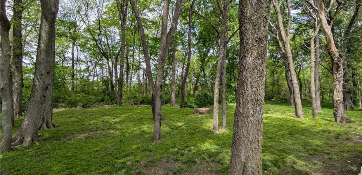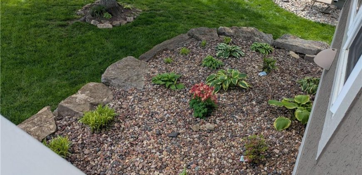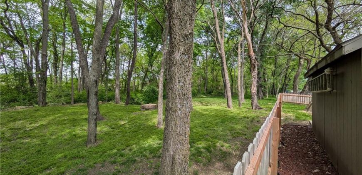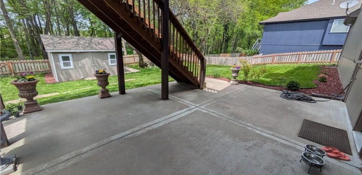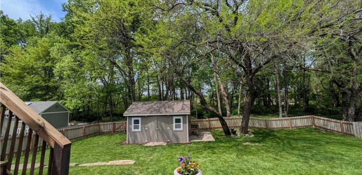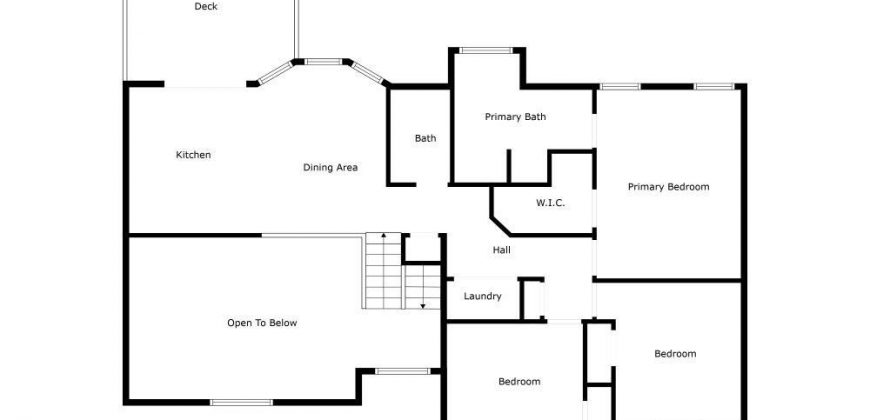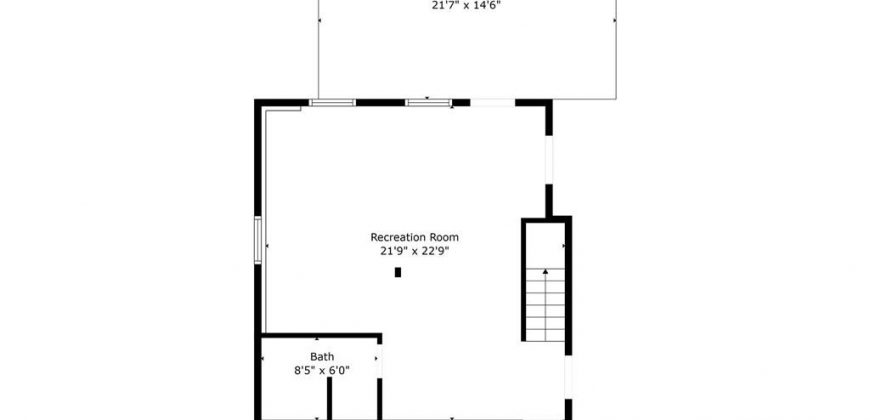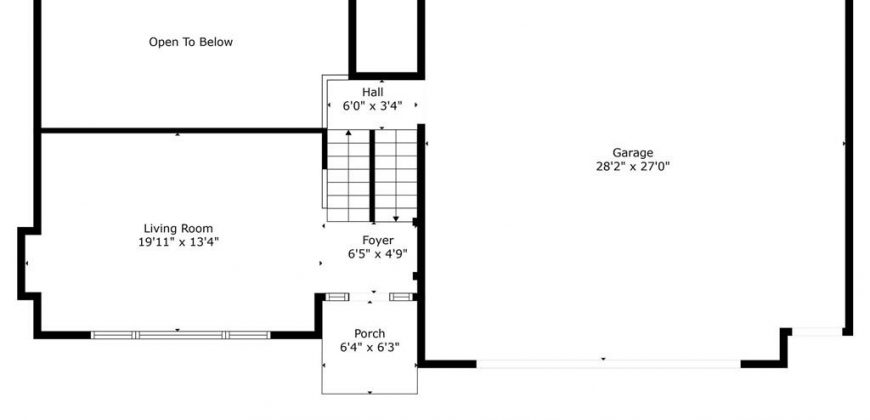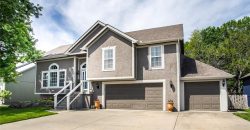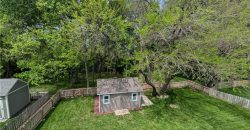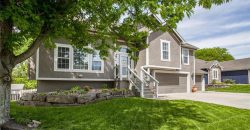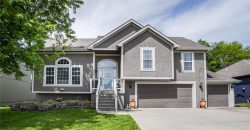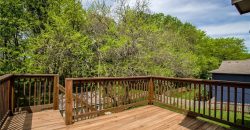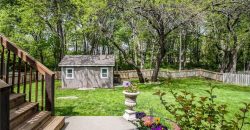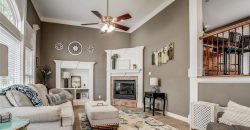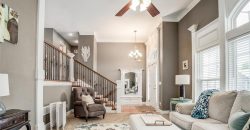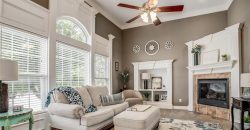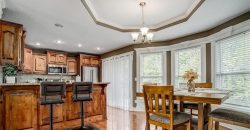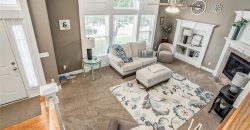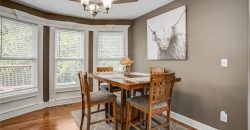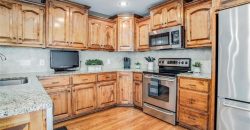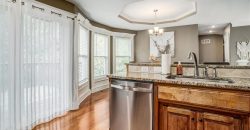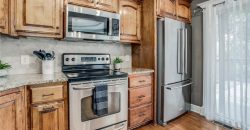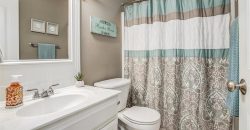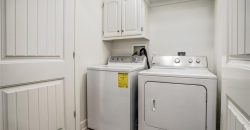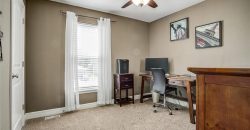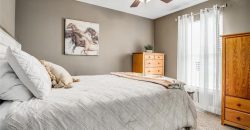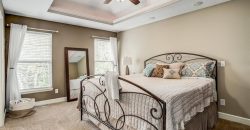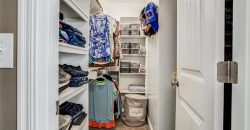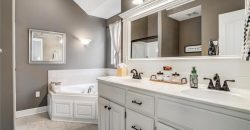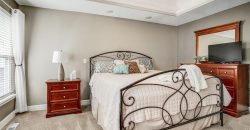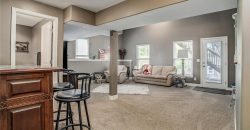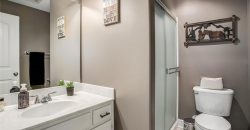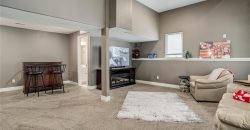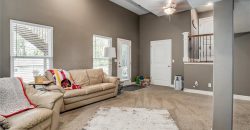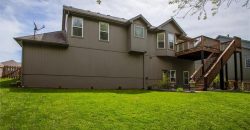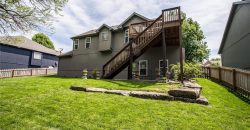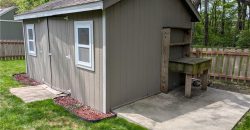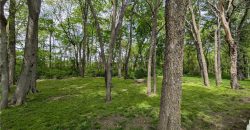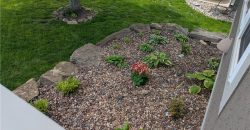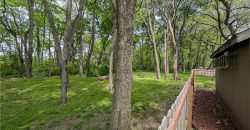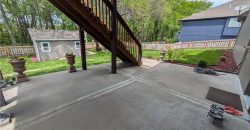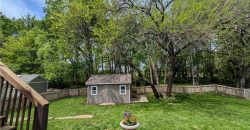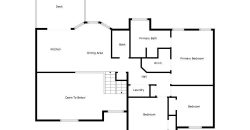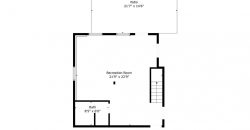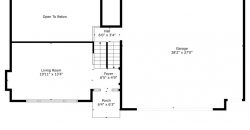Homes for Sale in Kearney, MO 64060 | 804 Chisam Road
2548667
Property ID
2,228 SqFt
Size
3
Bedrooms
3
Bathrooms
Description
Whoa! Move in ready Kearney show stopper with wooded view has everything you’re looking for! Located in The Hills of Westwood, this pristine, open concept floor plan, will knock your socks off with all the extras, including upgraded trim work, intricate crown molding, extensive built ins, soaring ceilings and a wonderful flow of natural light in every room! Kitchen has lots of granite counter space, stainless steel appliances stay including the fridge, gorgeous custom cabinetry, pantry. The back of the kitchen is all windows and wow, what a refreshing view of the greenspace, a wild life attracting creek and mature trees will sure start your mornings out right! Beautifully finished lower level has soaring ceilings, third full bath and walkout to a 20 ft patio! Generous sized primary bedroom has vaulted ceilings, deep walk in closet and huge primary bath w/ double vanities, sep shower and corner jetted tub. Laundry is on the bedroom level! Oversized three car garage w/ room for workshop area and side entry! 16×8 shed with exterior potting station, new landscaping all the way around the home, impeccable lawn, new wooden fence with three gates and new air conditioner! There’s even a community pool! THIS HOME OFFERS THE LOOK OF NEW CONSTRUCTION WITHOUT THE BIG PRICE TAG OR THE LONG WAIT! You’re going to love it!
Address
- Country: United States
- Province / State: MO
- City / Town: Kearney
- Neighborhood: Hills of Westwood
- Postal code / ZIP: 64060
- Property ID 2548667
- Price $445,000
- Property Type Single Family Residence
- Property status Pending
- Bedrooms 3
- Bathrooms 3
- Year Built 2006
- Size 2228 SqFt
- Land area 0.21 SqFt
- Garages 3
- School District Kearney
- High School Kearney
- Middle School Kearney
- Elementary School Dogwood
- Acres 0.21
- Age 16-20 Years
- Amenities Pool
- Basement Daylight, Finished, Walk-Out Access
- Bathrooms 3 full, 0 half
- Builder Unknown
- HVAC Electric, Natural Gas
- County Clay
- Dining Breakfast Area,Kit/Dining Combo
- Equipment Dishwasher, Disposal, Microwave, Refrigerator, Built-In Electric Oven
- Fireplace 1 - Gas, Great Room
- Floor Plan Front/Back Split,Tri Level
- Garage 3
- HOA $ /
- Floodplain Unknown
- Lot Description Adjoin Greenspace, Level, Stream(s), Many Trees
- HMLS Number 2548667
- Laundry Room Bedroom Level
- Open House Sat May 24 (12am to 2pm)
- Other Rooms Entry,Great Room,Recreation Room
- Ownership Private
- Property Status Pending
- Water Public

