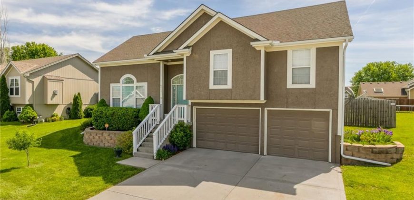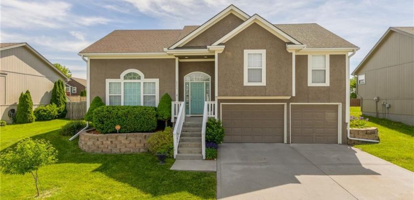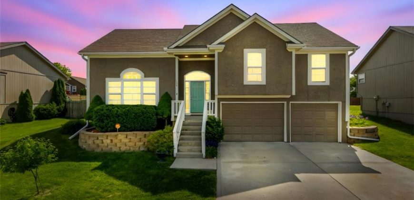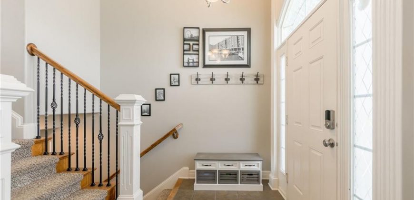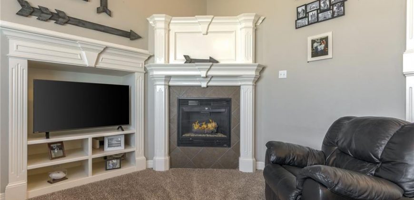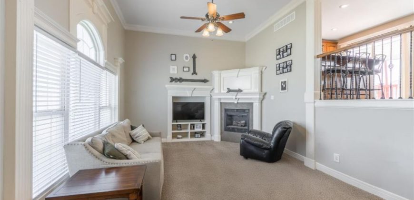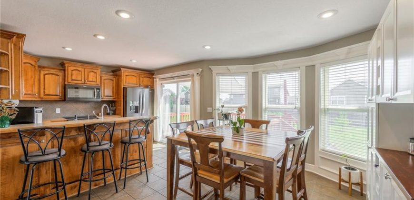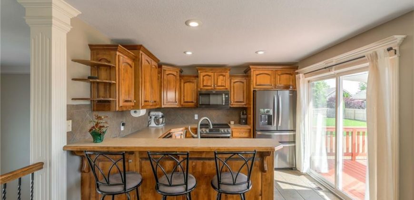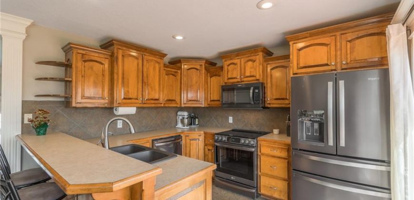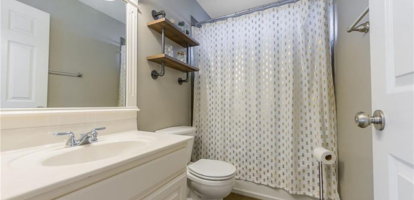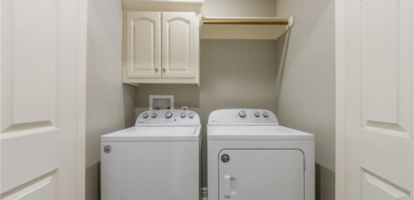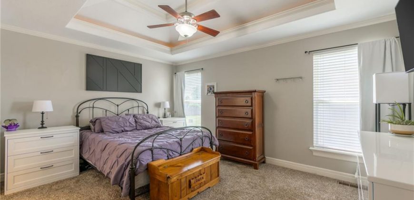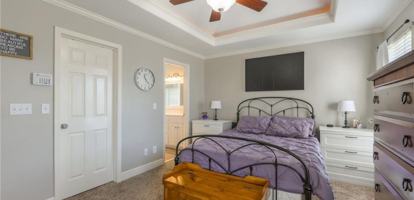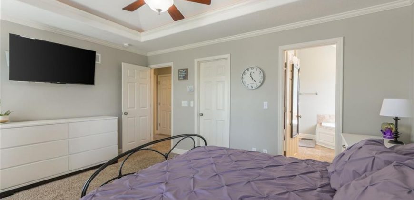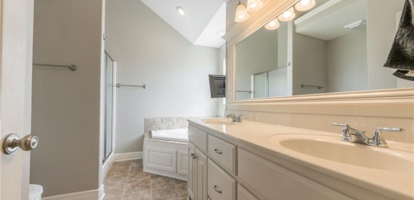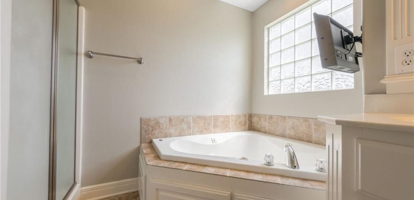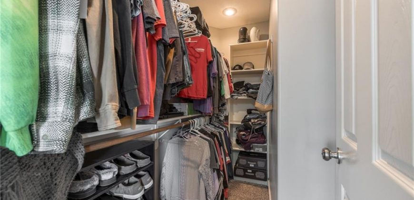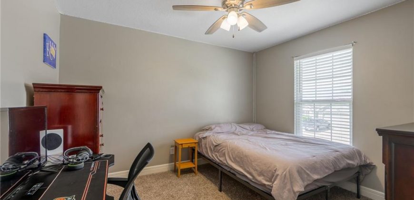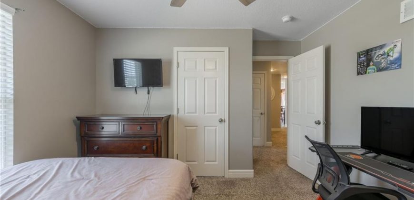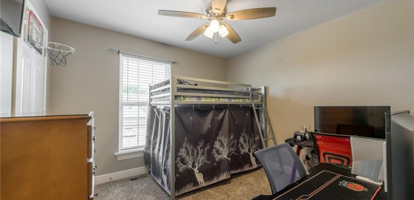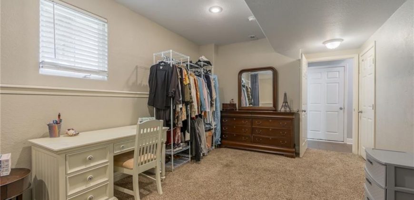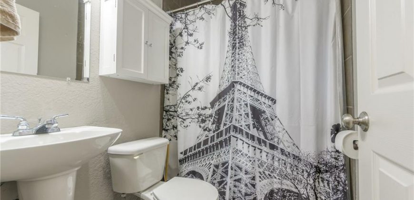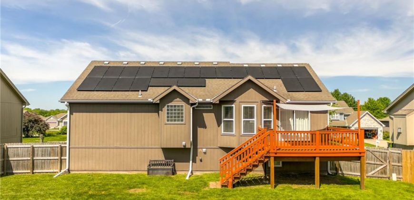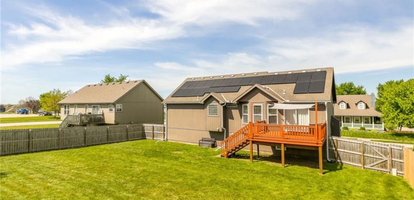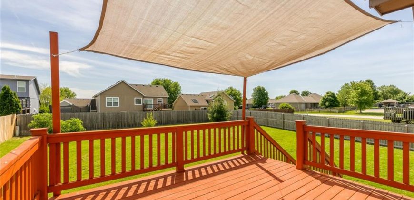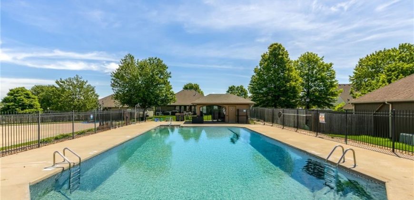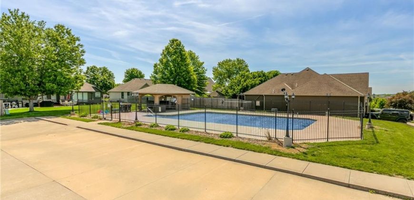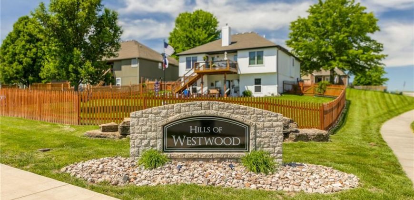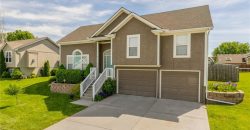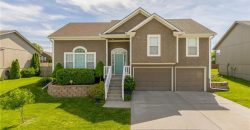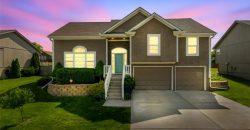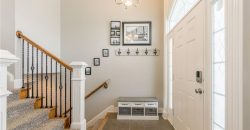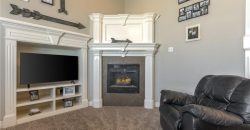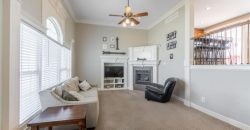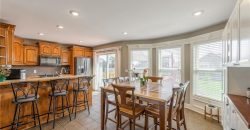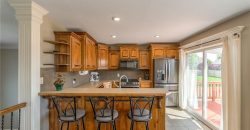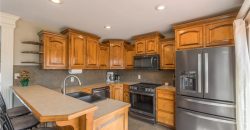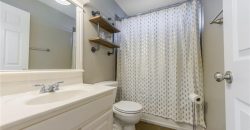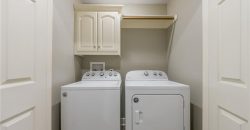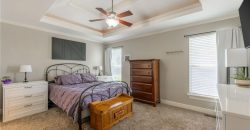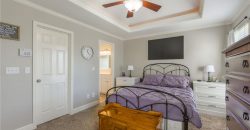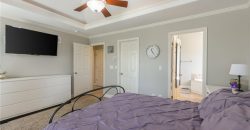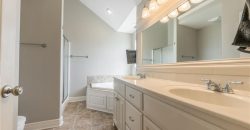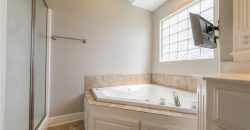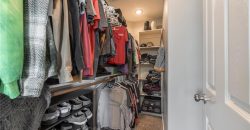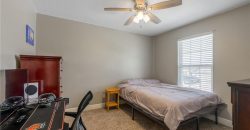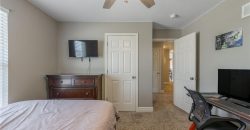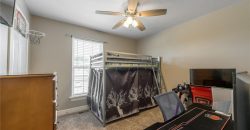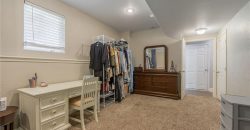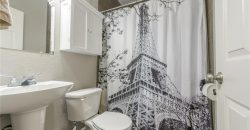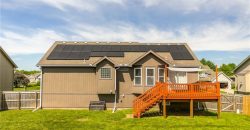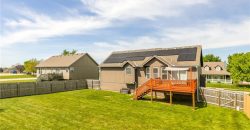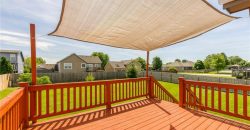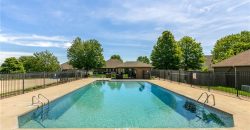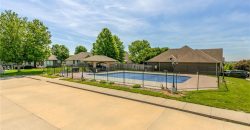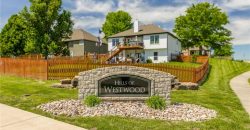Homes for Sale in Kearney, MO 64060 | 803 Crestridge Drive
2549328
Property ID
2,374 SqFt
Size
3
Bedrooms
3
Bathrooms
Description
Space to Grow, Style to Love, and Solar Savings to Sweeten the Deal!
Tucked in a quiet, welcoming neighborhood just a stroll from the community pool, this spacious 3-bed, 3-bath home offers the ideal blend of modern comfort, flexible living space, and energy efficiency—solar panels included!
Inside, you’ll love the open-concept design with soaring ceilings, natural light, and a front-to-back split layout that gives everyone room to spread out. The finished daylight basement AND sub-basement offer two bonus levels—perfect for a home office, game room, workout zone, or guest suite.
Upstairs, all bedrooms are conveniently on one level (hello, easy laundry days!), including a dreamy primary suite with double vanities, a Jacuzzi tub, and space to unwind at the end of the day.
Step outside to your fully fenced backyard oasis—ideal for playtime, pups, or relaxed evening BBQs under the stars.
Whether you’re upsizing, nesting, or investing, this move-in-ready gem checks all the right boxes—and then some.
Located in fast-growing Kearney, just minutes from shops, dining, schools, and quick highway access
Address
- Country: United States
- Province / State: MO
- City / Town: Kearney
- Neighborhood: Hills of Westwood
- Postal code / ZIP: 64060
- Property ID 2549328
- Price $365,000
- Property Type Single Family Residence
- Property status Active
- Bedrooms 3
- Bathrooms 3
- Year Built 2006
- Size 2374 SqFt
- Land area 0.2 SqFt
- Garages 2
- School District Kearney
- High School Kearney
- Middle School Kearney
- Elementary School Dogwood
- Acres 0.2
- Age 16-20 Years
- Amenities Pool
- Basement Daylight, Finished, Garage Entrance
- Bathrooms 3 full, 0 half
- Builder Unknown
- HVAC Electric, Forced Air
- County Clay
- Dining Kit/Dining Combo
- Equipment Dishwasher, Disposal, Built-In Electric Oven
- Fireplace 1 - Gas, Living Room
- Floor Plan Front/Back Split
- Garage 2
- HOA $ /
- Floodplain Unknown
- Lot Description City Lot
- HMLS Number 2549328
- Laundry Room Bedroom Level
- Other Rooms Entry,Family Room
- Ownership Private
- Property Status Active
- Water Public
- Will Sell Cash, Conventional, FHA, VA Loan

