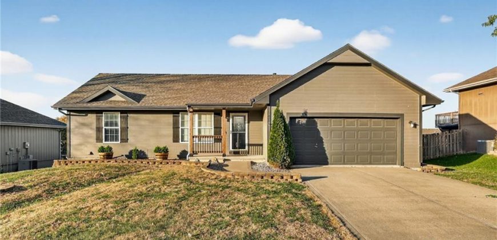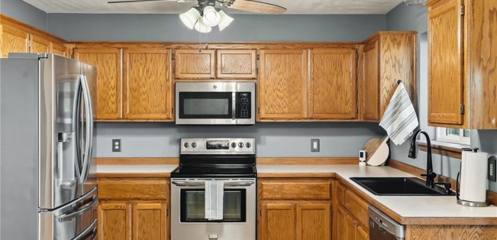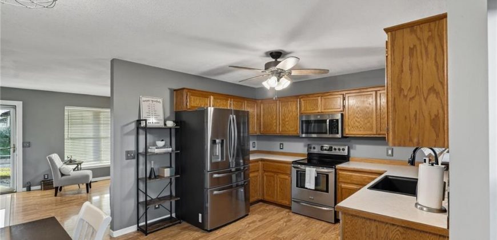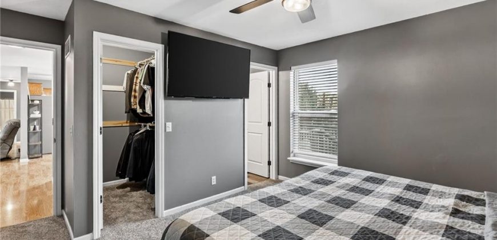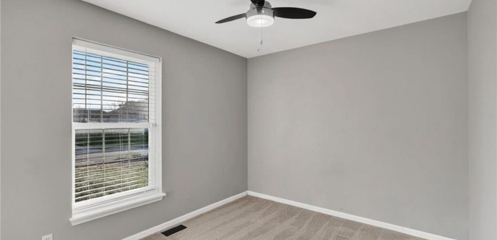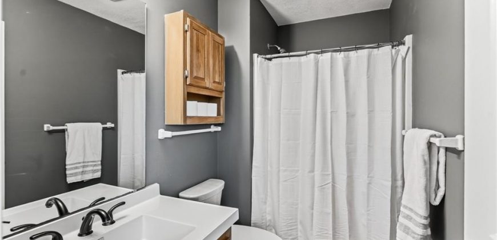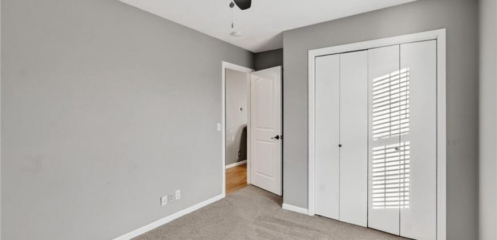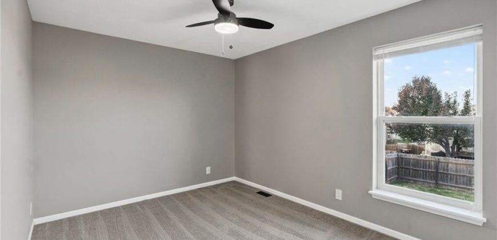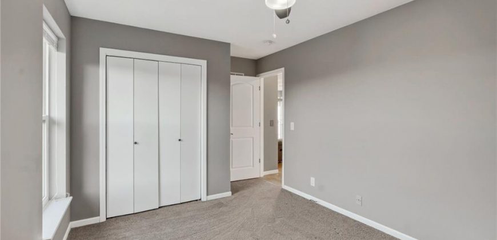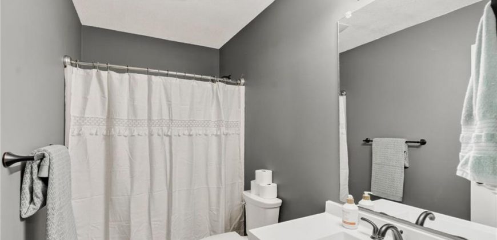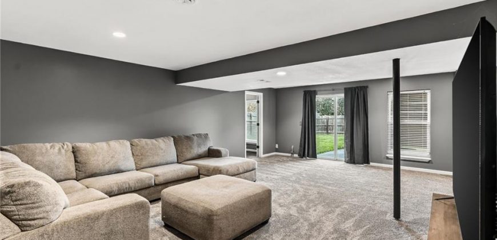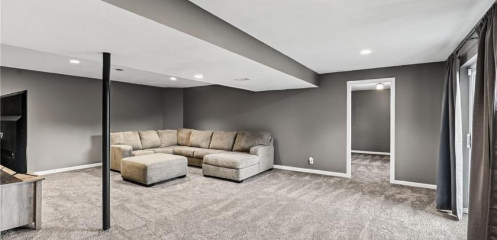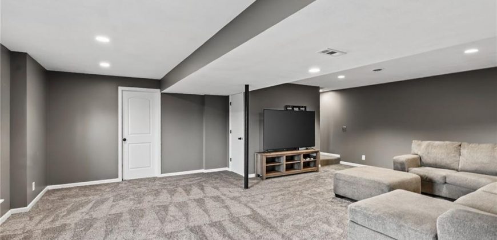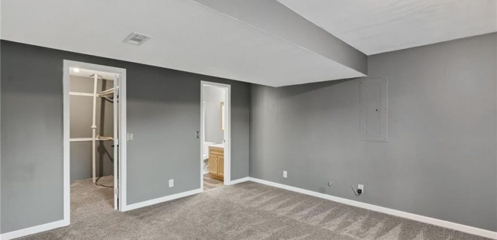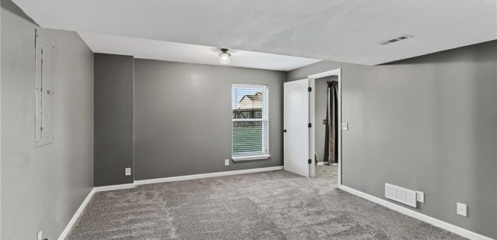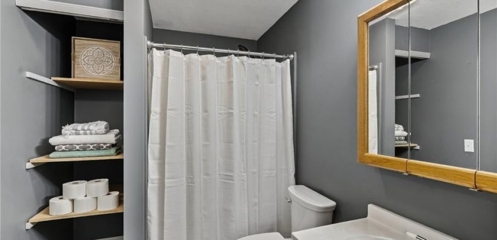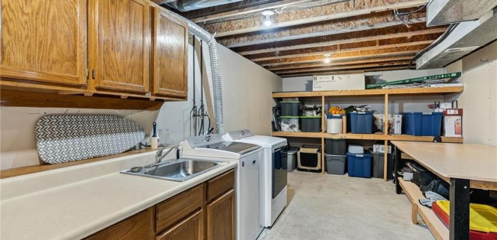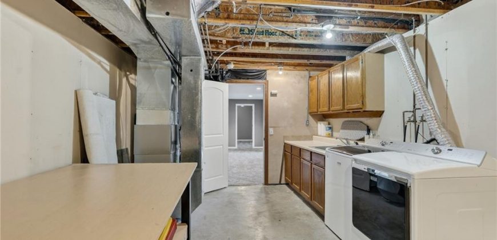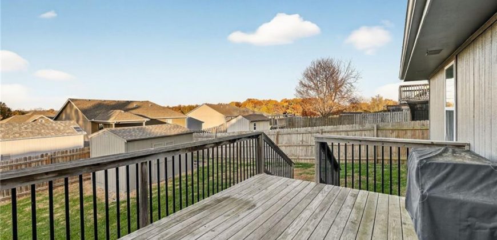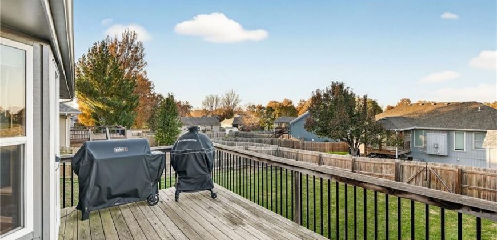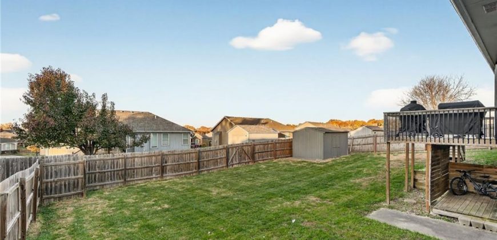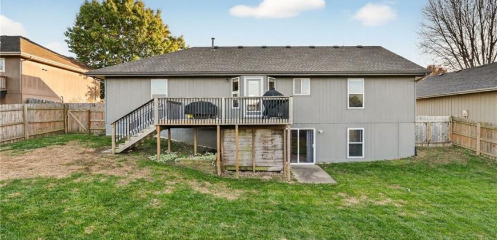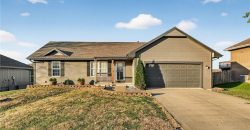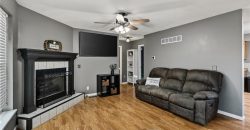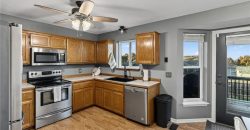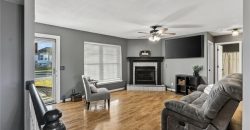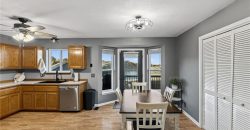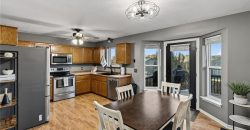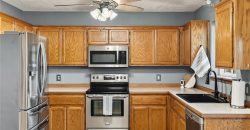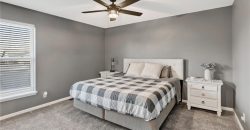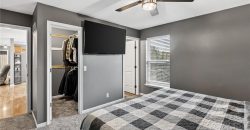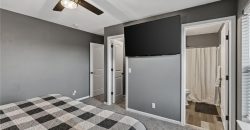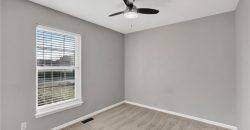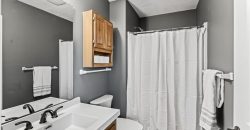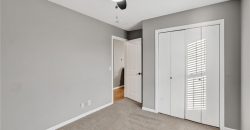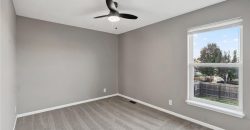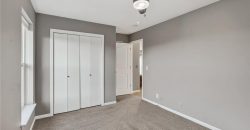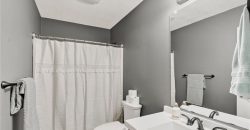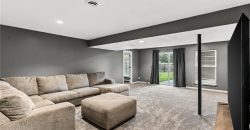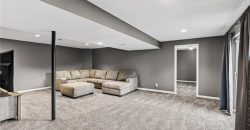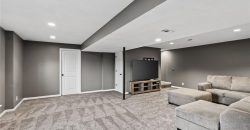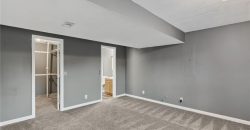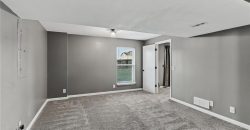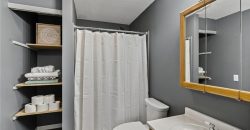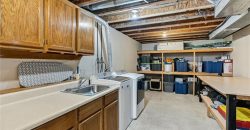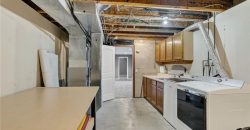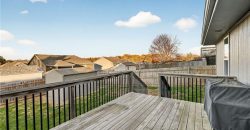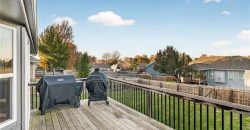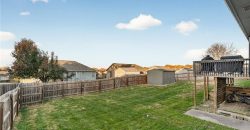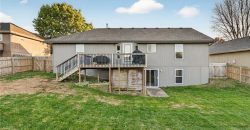Homes for Sale in Kearney, MO 64060 | 800 E 14th Street
2585280
Property ID
2,396 SqFt
Size
4
Bedrooms
3
Bathrooms
Description
Welcome home to this inviting ranch-style home in the highly desired Stoneridge subdivision of Kearney, MO! Situated on a quiet street just minutes from Highway 92 and all of Kearney’s shopping, dining, and schools, this property offers both comfort and convenience.
Inside, you’ll find 4 bedrooms and 3 full baths, with a thoughtful layout perfect for families or guests. The main level features a spacious living area with a cozy gas fireplace, a well-equipped kitchen, and a primary bedroom with an en suite bath for added privacy.
The finished walkout basement includes an additional private bedroom with its own en suite — ideal for guests, teens, or extended family — plus a comfortable rec area that opens to the backyard.
Enjoy the ease of a two-car garage, a peaceful neighborhood setting, and a location that keeps you close to everything Kearney has to offer.
Whether you’re hosting friends or family, this home delivers the perfect blend of space, functionality, and small-town charm.
*property is listed for sale by owner/agent*
Address
- Country: United States
- Province / State: MO
- City / Town: Kearney
- Neighborhood: Stoneridge
- Postal code / ZIP: 64060
- Property ID 2585280
- Price $350,000
- Property Type Single Family Residence
- Property status Active
- Bedrooms 4
- Bathrooms 3
- Year Built 1998
- Size 2396 SqFt
- Land area 0.2 SqFt
- Garages 2
- School District Kearney
- High School Kearney
- Middle School Kearney
- Elementary School Southview
- Acres 0.2
- Age 21-30 Years
- Basement Basement BR, Finished, Sump Pump, Walk-Out Access
- Bathrooms 3 full, 0 half
- Builder Unknown
- HVAC Electric, Natural Gas
- County Clay
- Dining Country Kitchen
- Equipment Dishwasher, Disposal, Dryer, Microwave, Refrigerator, Free-Standing Electric Oven, Washer
- Fireplace 1 - Gas Starter, Great Room
- Floor Plan Ranch,Reverse 1.5 Story
- Garage 2
- HOA $ /
- Floodplain No
- Lot Description City Lot, Level
- HMLS Number 2585280
- Laundry Room In Basement
- Open House EXPIRED
- Other Rooms Family Room,Main Floor BR,Main Floor Primary Bedroom
- Ownership Private
- Property Status Active
- Water Public
- Will Sell Conventional, FHA, USDA Loan, VA Loan

