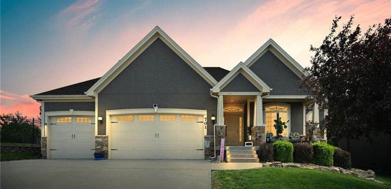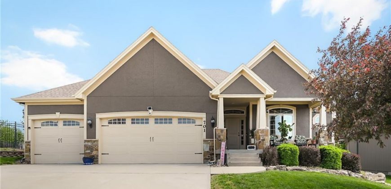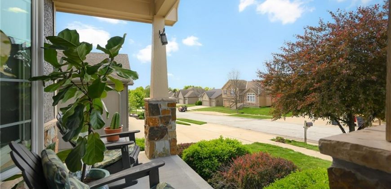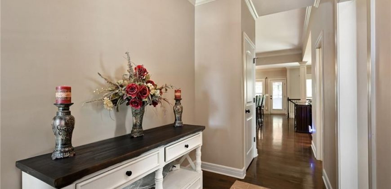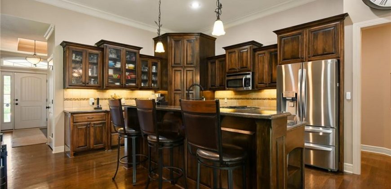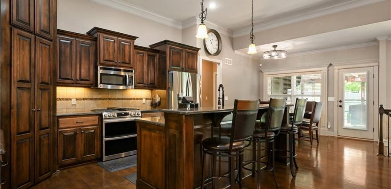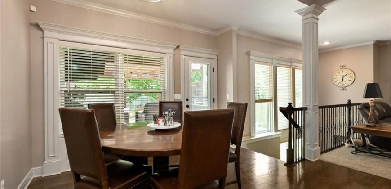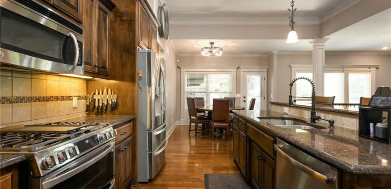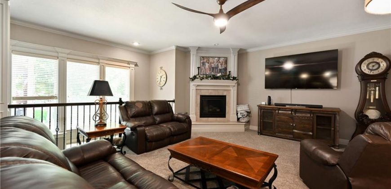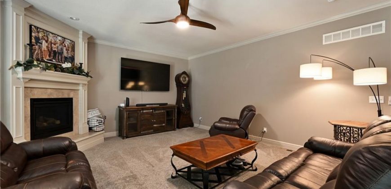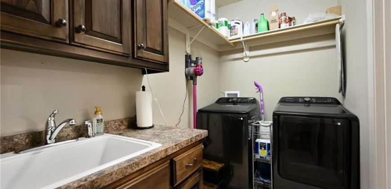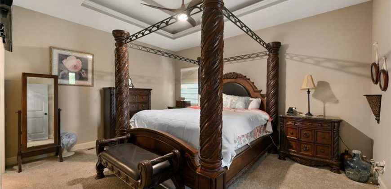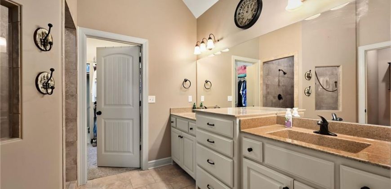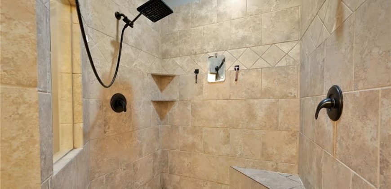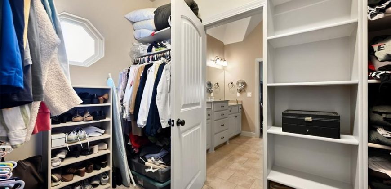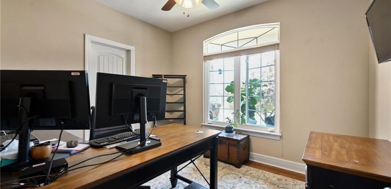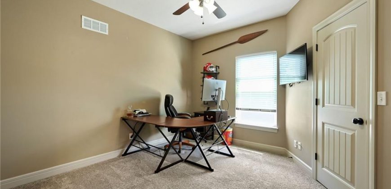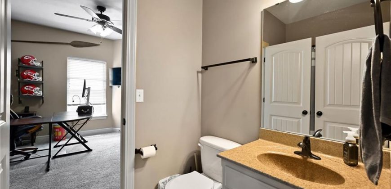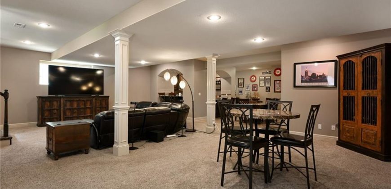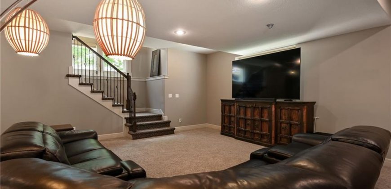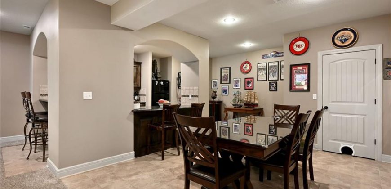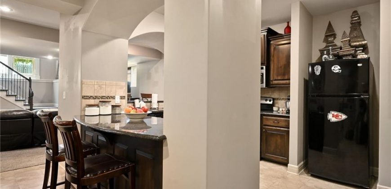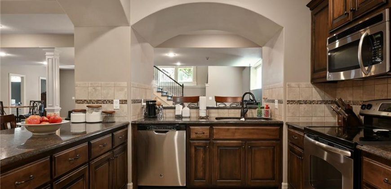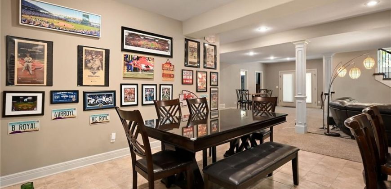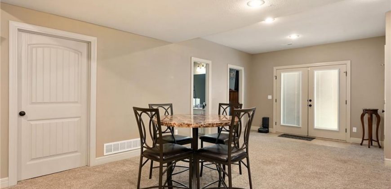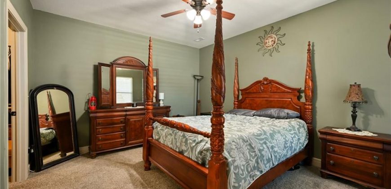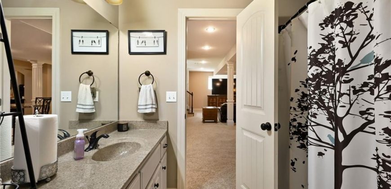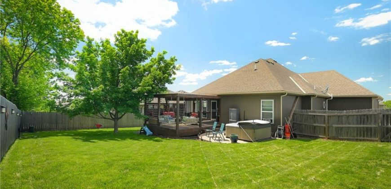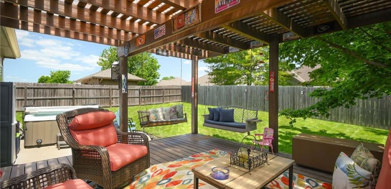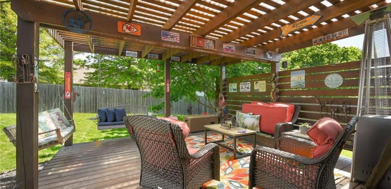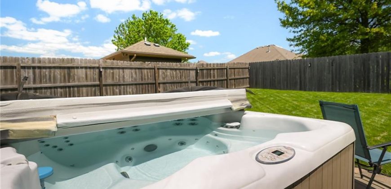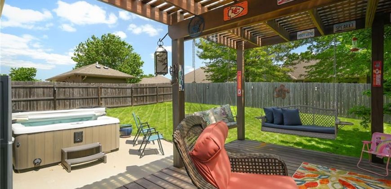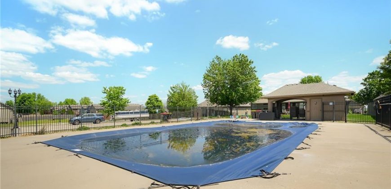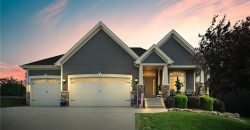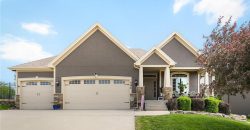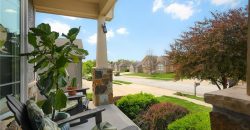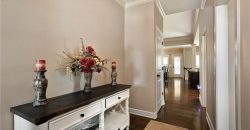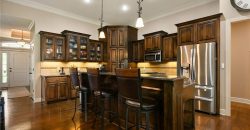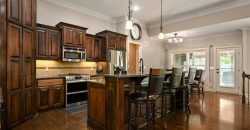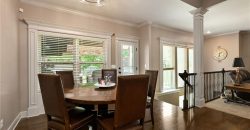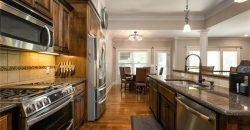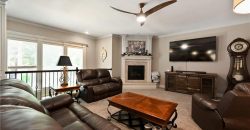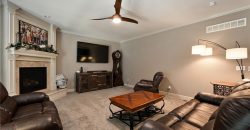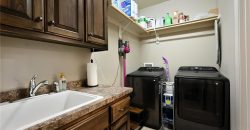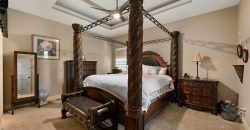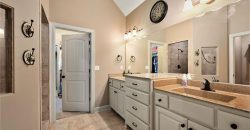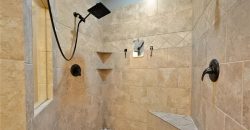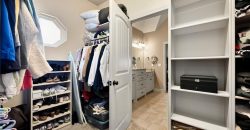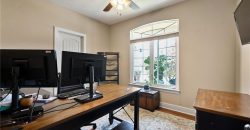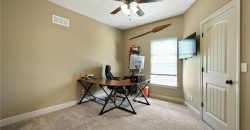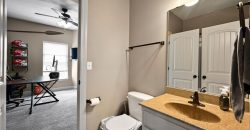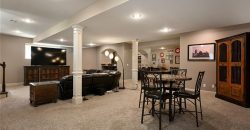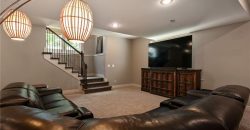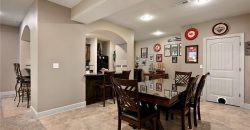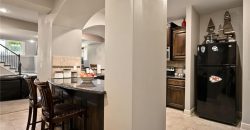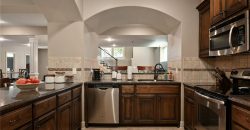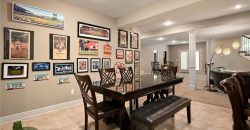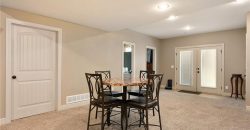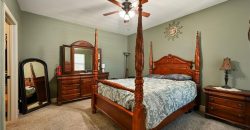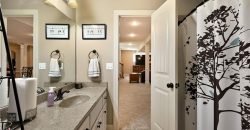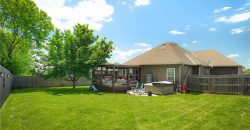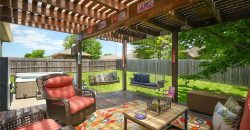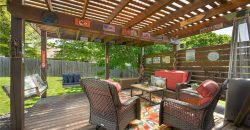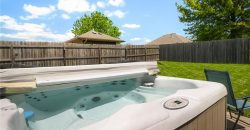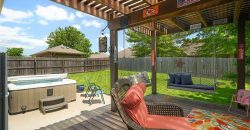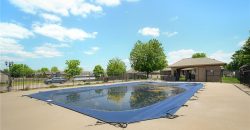Homes for Sale in Kearney, MO 64060 | 701 Crestridge Drive
2547910
Property ID
3,388 SqFt
Size
4
Bedrooms
3
Bathrooms
Description
Welcome to this beautiful Reverse 1.5/Ranch home in the sought-after Westwood Village neighborhood of Kearney—a growing community that has held on to its small-town charm. Step inside to hardwood floors that lead you to an open-concept living space, seamlessly connecting the kitchen, dining, and living room. The living area features a cozy gas fireplace, while the dining space opens to a covered deck, perfect for outdoor entertaining. The kitchen is a chef’s delight with ample cabinetry, granite countertops, a walk-in pantry, an island with a breakfast bar, and stainless steel appliances. The primary suite boasts tray ceilings, private deck access, and a spa-like bathroom with a double vanity and a walk-in shower. For added convenience, the laundry room connects directly to the primary walk-in closet. Floor-to-ceiling windows flood the space with light and invite you to the finished basement, complete with a full kitchen, a spacious rec room, and a fourth bedroom with a walkout. Additional storage space under the front porch offers versatility as a storm shelter. The home also features an extra-deep 3rd car bay, a fenced-in backyard with a hot tub, and is just steps away from the neighborhood pool and Dogwood Elementary. This exceptional property perfectly balances luxury and functionality—don’t miss the chance to call it home!
Address
- Country: United States
- Province / State: MO
- City / Town: Kearney
- Neighborhood: Westwood Village
- Postal code / ZIP: 64060
- Property ID 2547910
- Price $489,900
- Property Type Single Family Residence
- Property status Pending
- Bedrooms 4
- Bathrooms 3
- Year Built 2013
- Size 3388 SqFt
- Land area 0.21 SqFt
- Garages 3
- School District Kearney
- High School Kearney
- Middle School Kearney
- Elementary School Dogwood
- Acres 0.21
- Age 11-15 Years
- Amenities Pool
- Basement Basement BR, Finished, Full, Walk-Up Access
- Bathrooms 3 full, 0 half
- Builder Unknown
- HVAC Electric, Forced Air
- County Clay
- Dining Kit/Dining Combo
- Equipment Dishwasher, Disposal, Humidifier, Built-In Electric Oven
- Fireplace 1 - Gas, Great Room
- Floor Plan Ranch,Reverse 1.5 Story
- Garage 3
- HOA $300 / Annually
- Floodplain No
- Lot Description City Lot, Level
- HMLS Number 2547910
- Laundry Room Laundry Room
- Other Rooms Breakfast Room,Main Floor Master,Recreation Room
- Ownership Private
- Property Status Pending
- Water Public
- Will Sell Cash, Conventional, FHA, VA Loan

