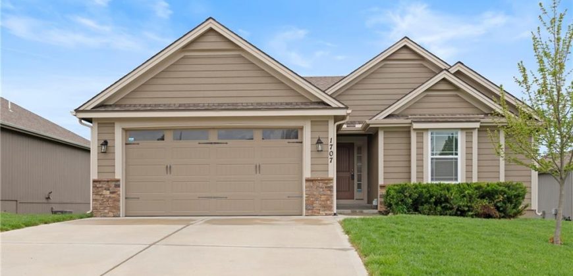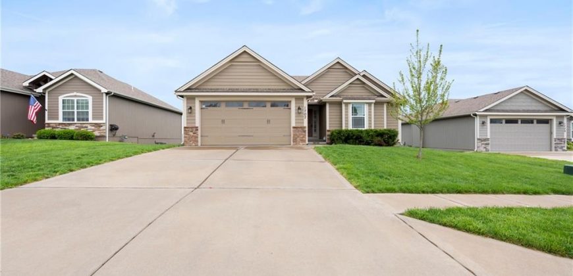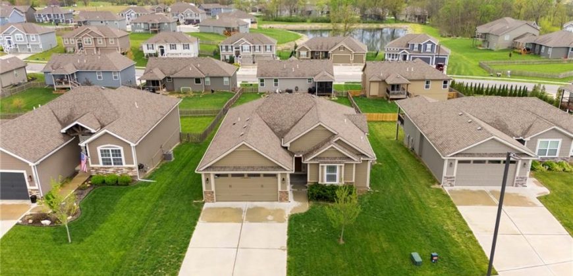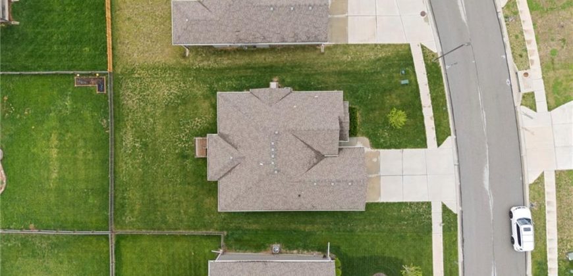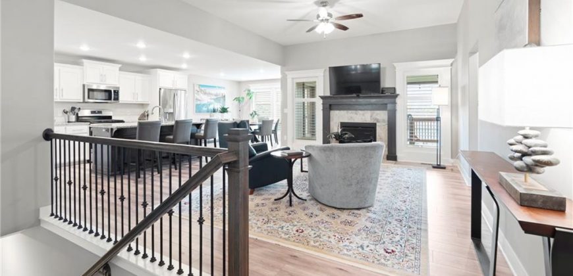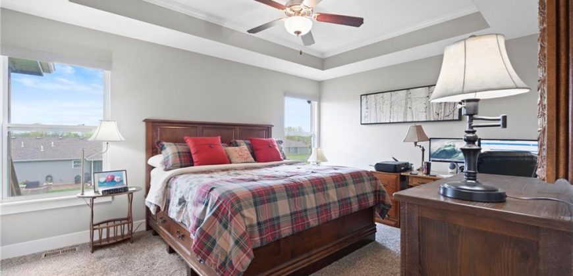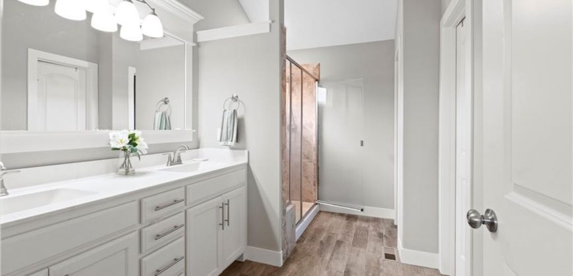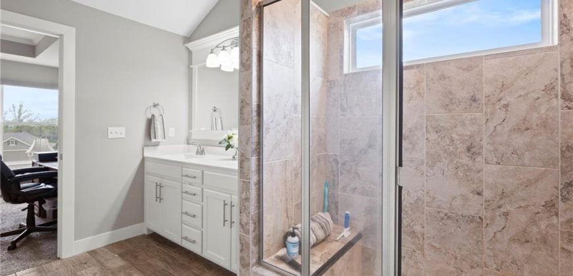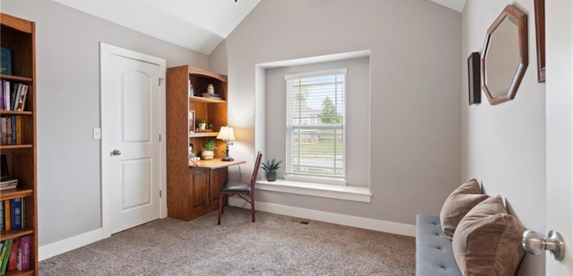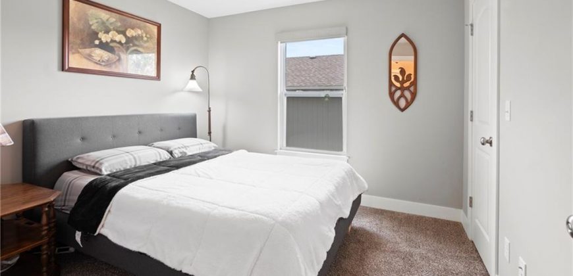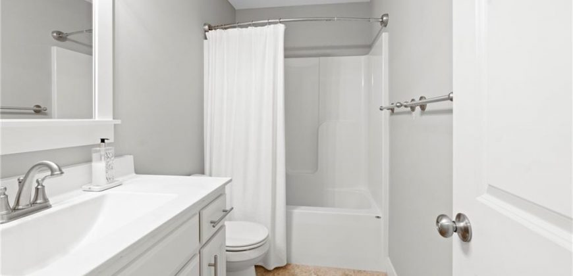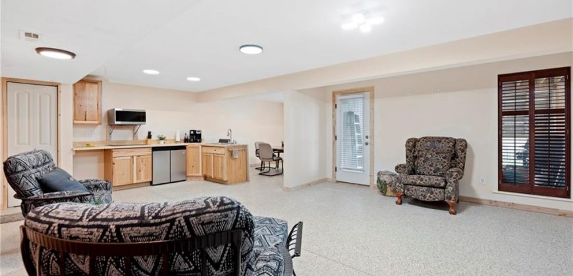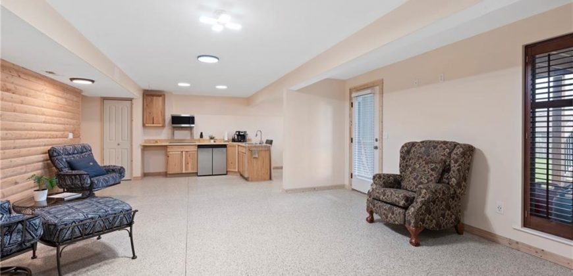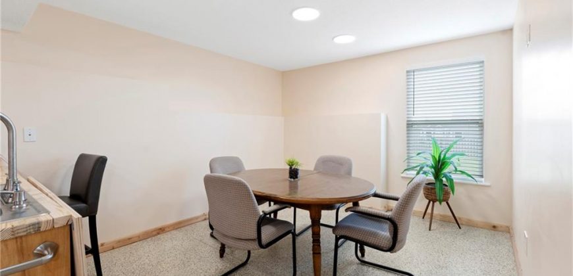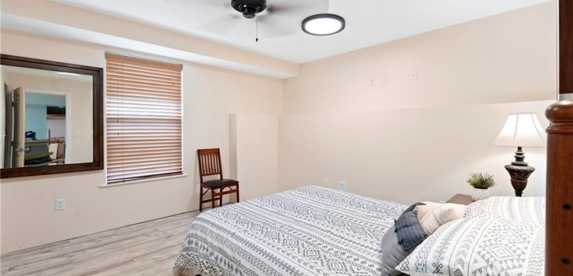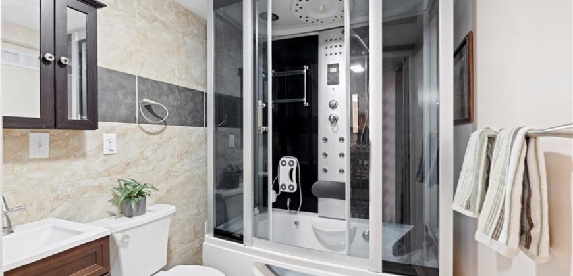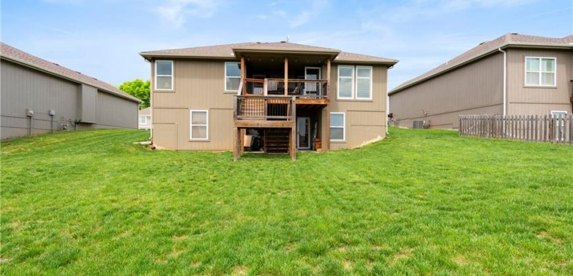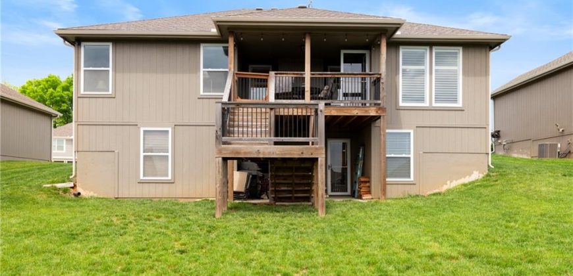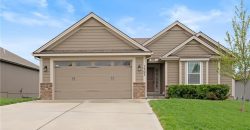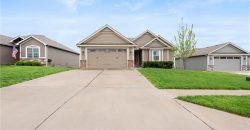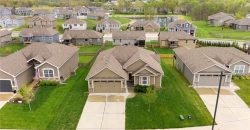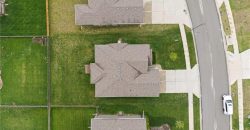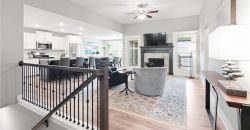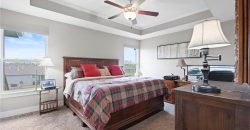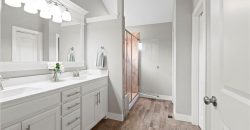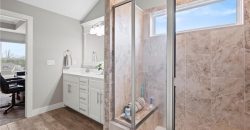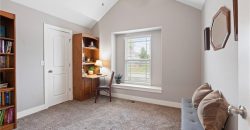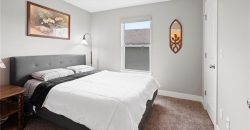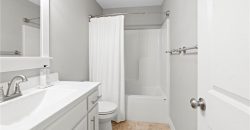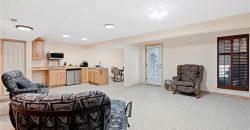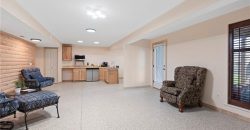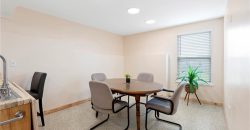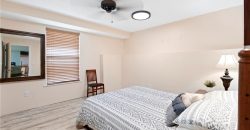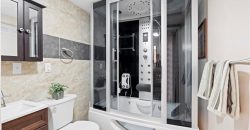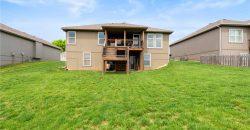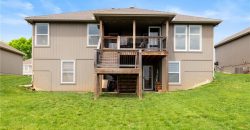Homes for Sale in Kearney, MO 64060 | 1707 Sycamore Ridge
2544271
Property ID
2,584 SqFt
Size
4
Bedrooms
3
Bathrooms
Description
Welcome to your new home! This beautifully designed 4-bedroom, 3-bath residence offers the perfect blend of comfort, functionality, and thoughtful design. The open-concept main level features a spacious living area that flows seamlessly into a stunning kitchen with granite countertops, modern appliances, and a large walk-in pantry—complete with a convenient garage-access door that makes unloading groceries a breeze. The primary suite is located on the main floor and offers a peaceful retreat with a generous en suite bathroom and an oversized walk-in closet. Two additional well-sized bedrooms and a second full bathroom complete the main level. Downstairs, the fully finished basement provides incredible flexibility and comfort. It includes a fourth bedroom, a full bathroom with a luxurious steam spa shower and tub, an exercise room, and a kitchenette—perfect for guests, multigenerational living, or use as an in-law suite with its own walk-out access. Additional standout features include a robust security camera system for peace of mind and a Kohler generator to keep things running smoothly no matter the weather. This home is truly move-in ready and offers thoughtful upgrades you won’t find just anywhere. Come experience all it has to offer!
Address
- Country: United States
- Province / State: MO
- City / Town: Kearney
- Neighborhood: Cottonwood Creek
- Postal code / ZIP: 64060
- Property ID 2544271
- Price $435,000
- Property Type Single Family Residence
- Property status Contingent
- Bedrooms 4
- Bathrooms 3
- Year Built 2020
- Size 2584 SqFt
- Land area 0.2 SqFt
- Garages 2
- School District Kearney
- Elementary School Dogwood
- Acres 0.2
- Age 3-5 Years
- Basement Finished, Full, Walk-Out Access
- Bathrooms 3 full, 0 half
- Builder Unknown
- HVAC Electric, Forced Air
- County Clay
- Dining Kit/Dining Combo
- Equipment Dishwasher, Double Oven, Microwave, Free-Standing Electric Oven
- Fireplace 1 - Living Room
- Floor Plan Ranch,Reverse 1.5 Story
- Garage 2
- HOA $150 / Annually
- Floodplain No
- Lot Description Cul-De-Sac
- HMLS Number 2544271
- Laundry Room Laundry Room
- Other Rooms Exercise Room,Fam Rm Main Level,Main Floor BR,Main Floor Master
- Ownership Private
- Property Status Contingent
- Water Public
- Will Sell Cash, Conventional, FHA, Other, VA Loan

