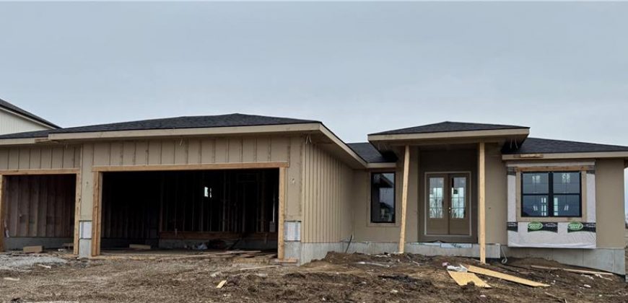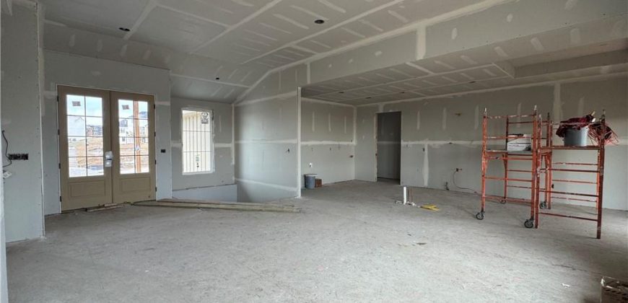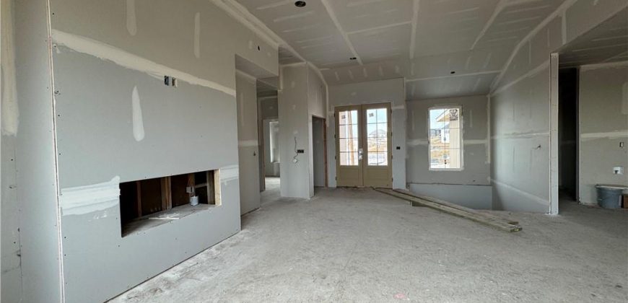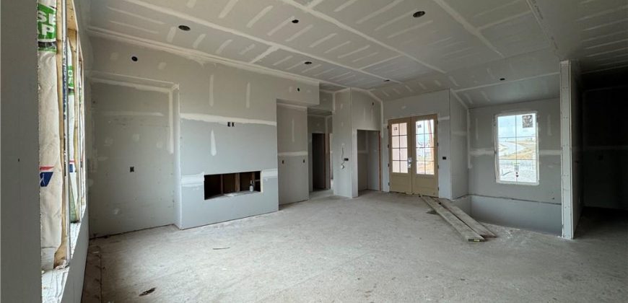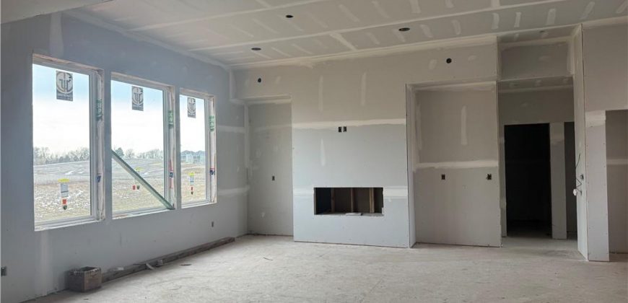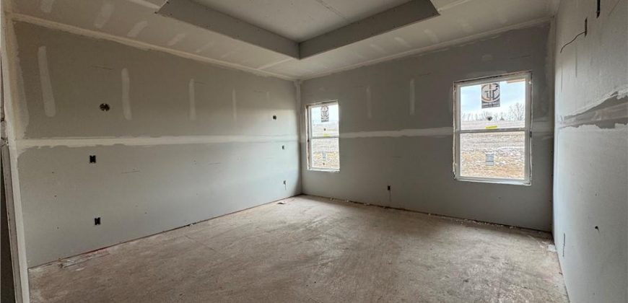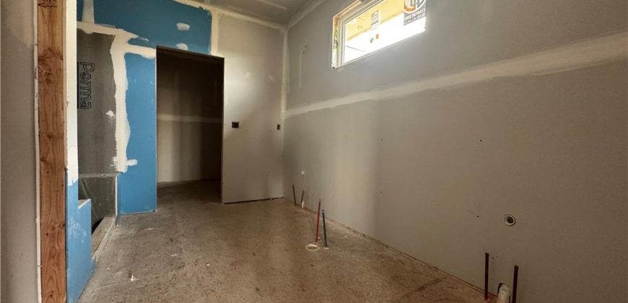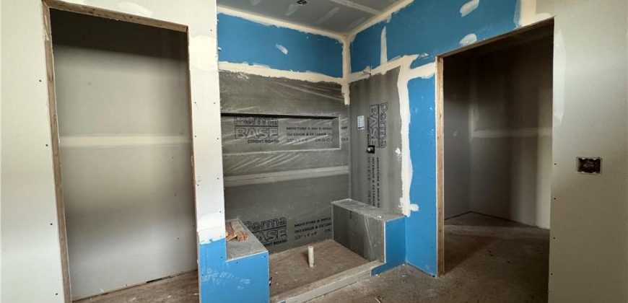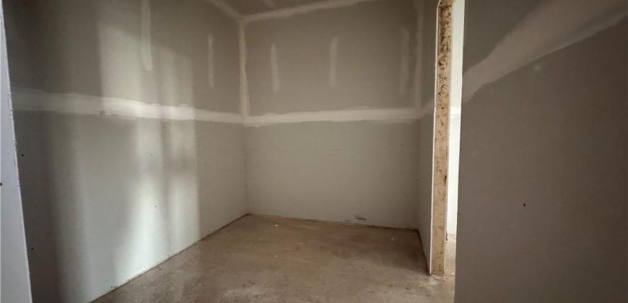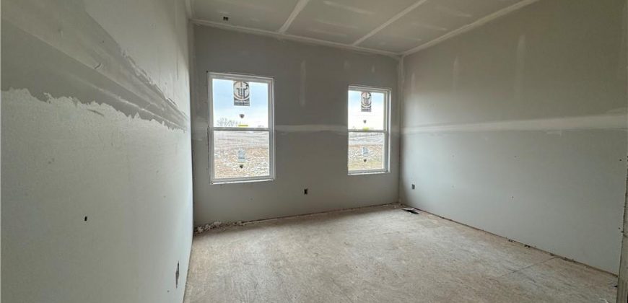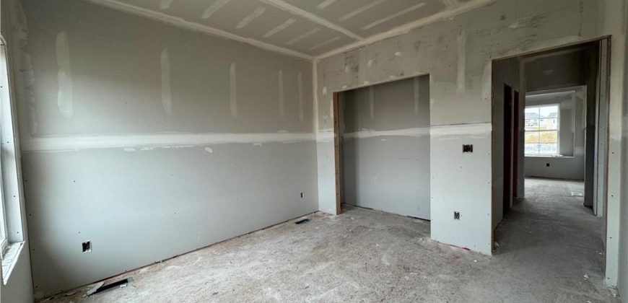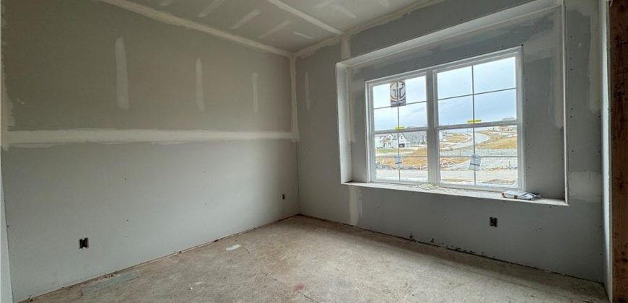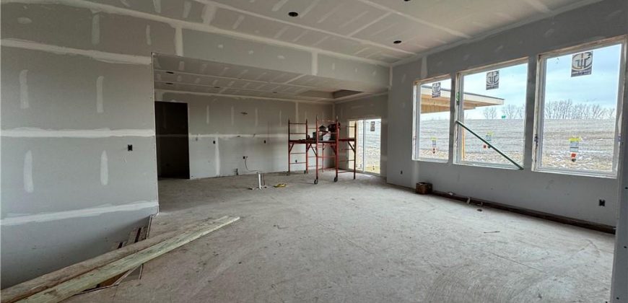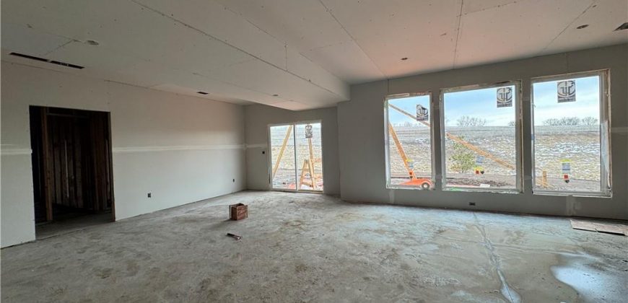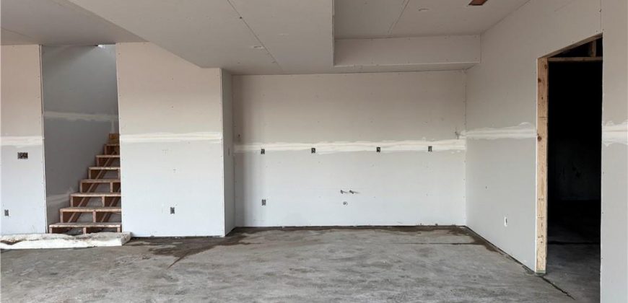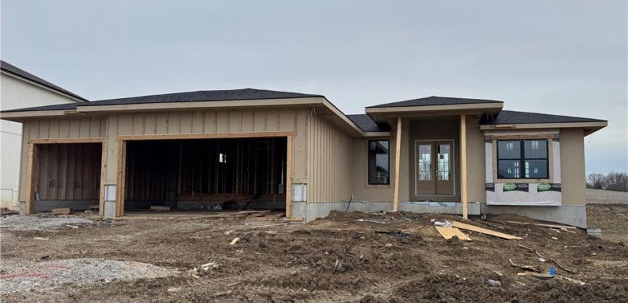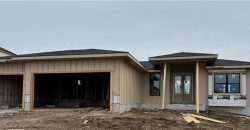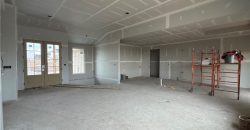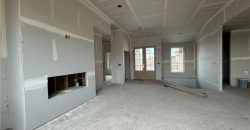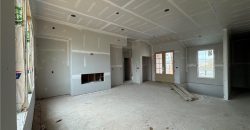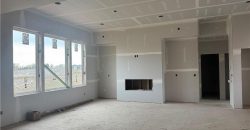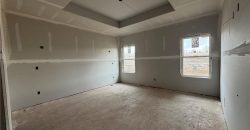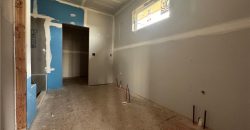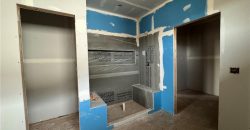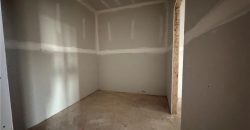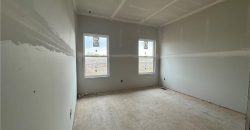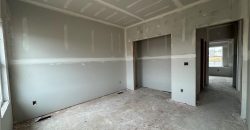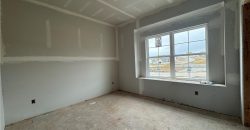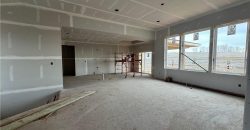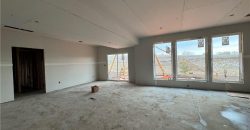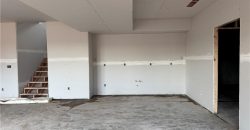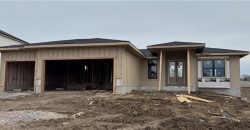Homes for Sale in Kearney, MO 64060 | 13531 NE 114th Place
2530444
Property ID
2,727 SqFt
Size
5
Bedrooms
3
Bathrooms
Description
Introducing an extraordinary new construction floorplan by the acclaimed McBee Custom Homes—The Jewel! This Reverse Ranch spans an impressive 2,727 square feet of meticulously finished space with 5 bedrooms and 3 full baths. Step inside and experience the warmth of white oak wood floors seamlessly through the open-concept main level. The expansive great room, flooded in natural light, merges with the gourmet kitchen and cozy breakfast nook—perfect for hosting friends or enjoying a quiet morning coffee. The kitchen’s stone countertops, stainless steel appliances, and custom cabinetry, create an impressive centerpiece to the home. The primary suite is a true retreat, featuring a thoughtfully designed laundry room conveniently located just off the primary closet AND garage—a testament to the home’s blend of luxury and practicality. Downstairs, the fully finished walkout basement offers a stylish bar and entertainment space, ideal for movie nights, game days, or simply relaxing. Step outside to a private patio with serene green space views, perfect for unwinding at the end of the day. Additional highlights include a spacious 3-car garage, a functional drop zone off the garage to keep daily life organized, and rich custom finishes throughout that showcase unparalleled craftsmanship. Estimated completion May/June 2025. Fabulous location for easy highway access yet tucked away in Prairie Field, Liberty Schools.
Address
- Country: United States
- Province / State: MO
- City / Town: Kearney
- Neighborhood: Prairie Field
- Postal code / ZIP: 64060
- Property ID 2530444
- Price $635,500
- Property Type Single Family Residence
- Property status Active
- Bedrooms 5
- Bathrooms 3
- Size 2727 SqFt
- Land area 0.25 SqFt
- Garages 3
- School District Liberty
- High School Liberty North
- Middle School Heritage
- Elementary School Lewis & Clark
- Acres 0.25
- Age 2 Years/Less
- Amenities Pool, Trail(s)
- Basement Basement BR, Finished, Full, Walk Out
- Bathrooms 3 full, 0 half
- Builder Unknown
- HVAC Electric, Natural Gas
- County Clay
- Dining Breakfast Area,Kit/Dining Combo
- Equipment Dishwasher, Disposal, Exhaust Hood, Microwave, Gas Range, Stainless Steel Appliance(s)
- Fireplace 1 - Great Room
- Floor Plan Ranch,Reverse 1.5 Story
- Garage 3
- HOA $695 / Annually
- Floodplain No
- Lot Description Sprinkler-In Ground
- HMLS Number 2530444
- Laundry Room Laundry Room
- Other Rooms Main Floor Master,Recreation Room
- Ownership Private
- Property Status Active
- Warranty Builder Warranty
- Water Public
- Will Sell Cash, Conventional, FHA, VA Loan

