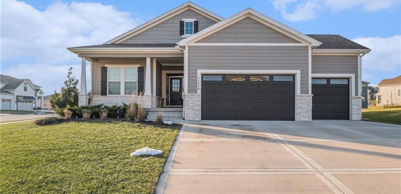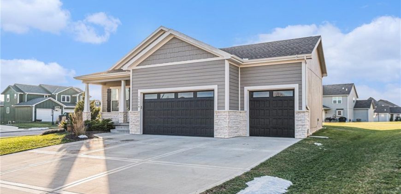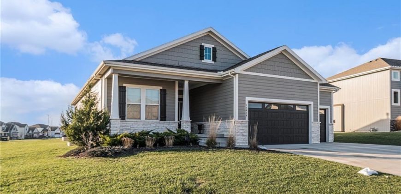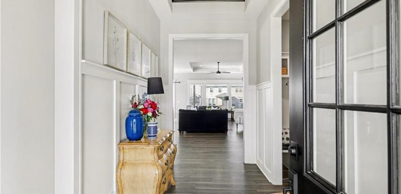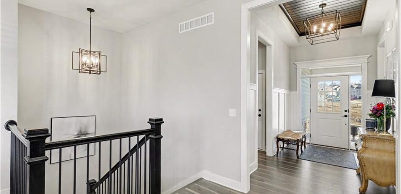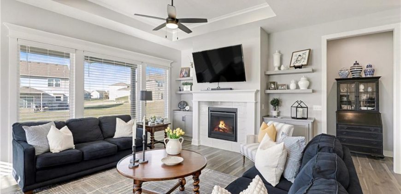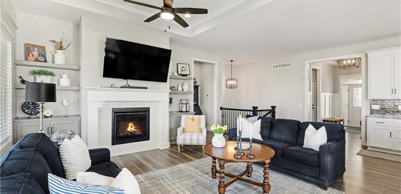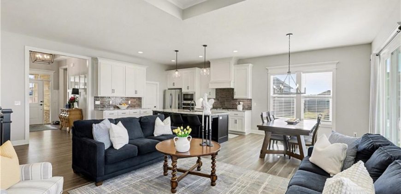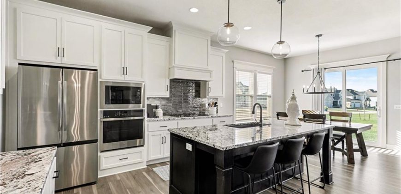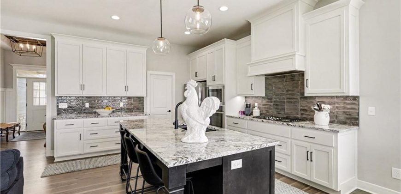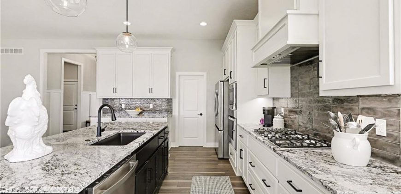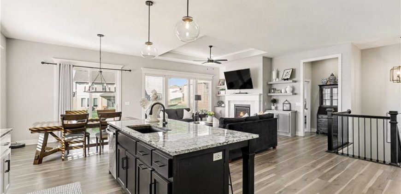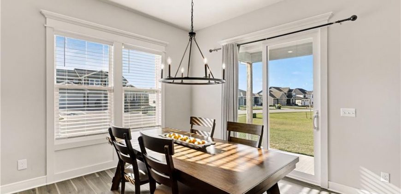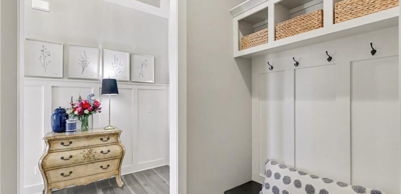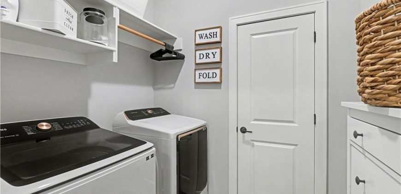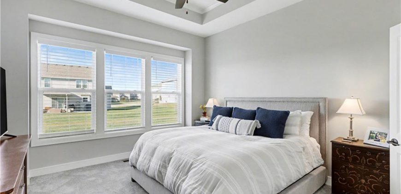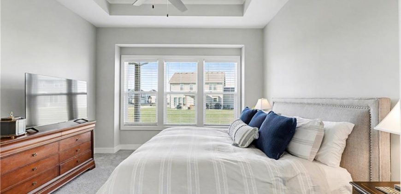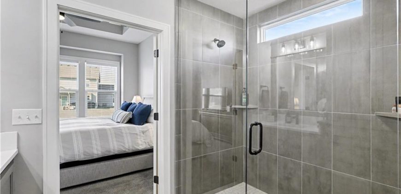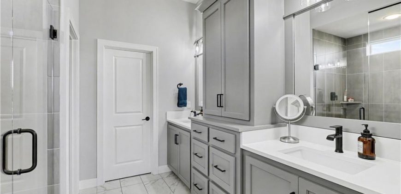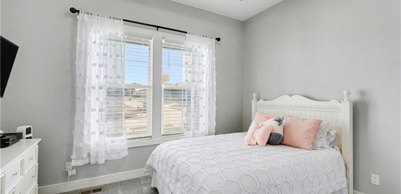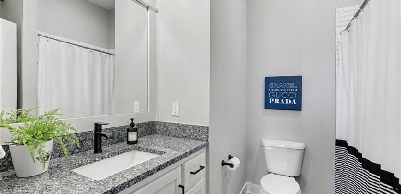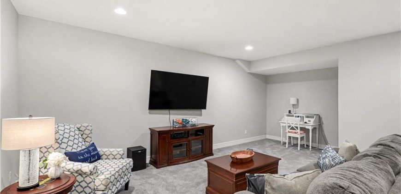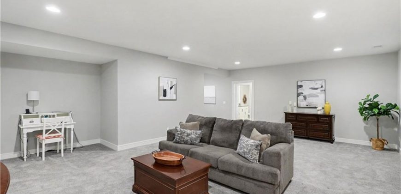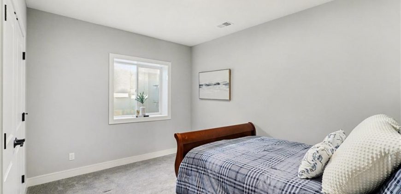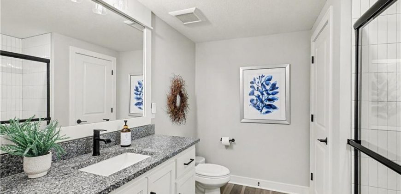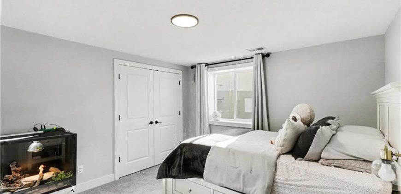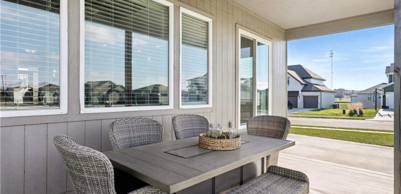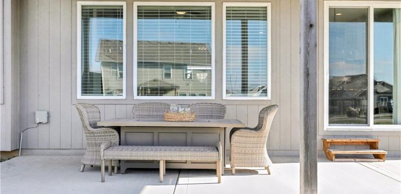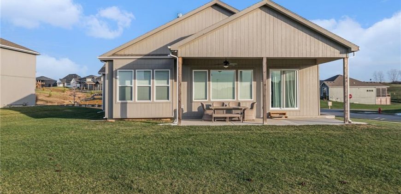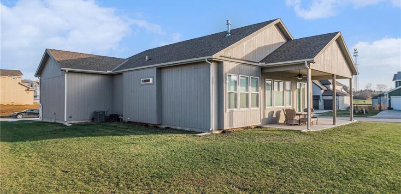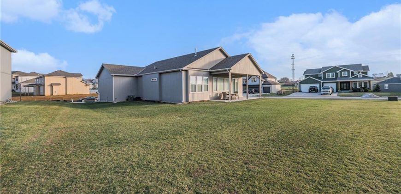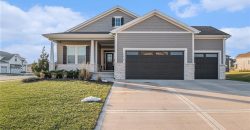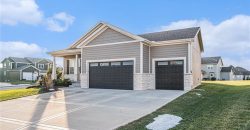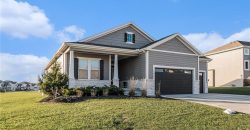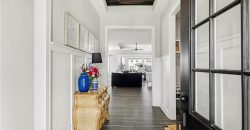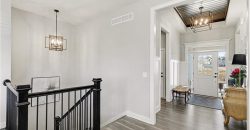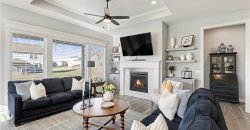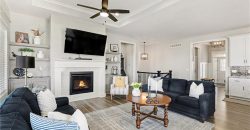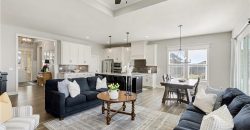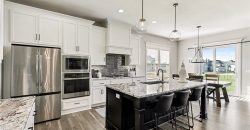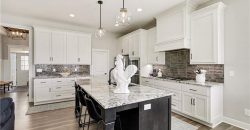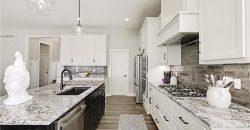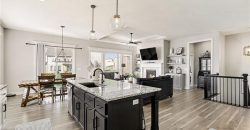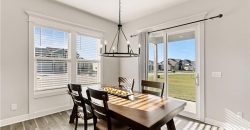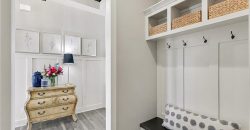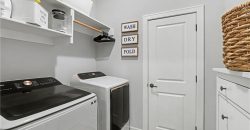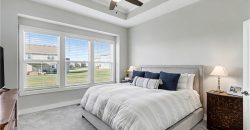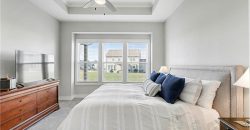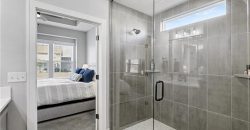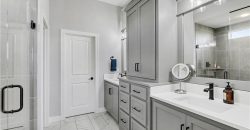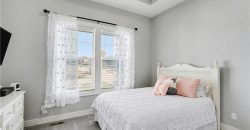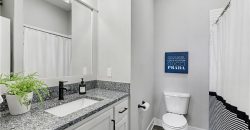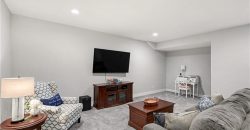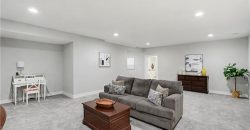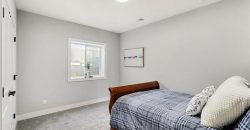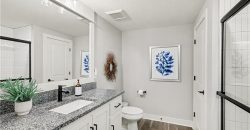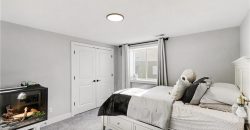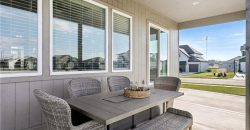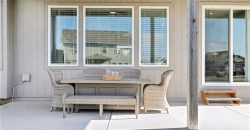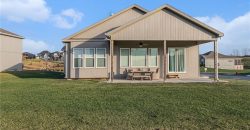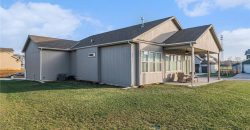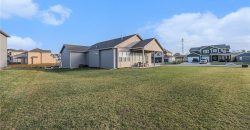Homes for Sale in Kearney, MO 64060 | 11410 Bluestem Drive
2589858
Property ID
2,621 SqFt
Size
4
Bedrooms
3
Bathrooms
Description
Why buy new when you can get the best value in the neighborhood right here? This stunning reverse 1.5-story is the total package—4 bedrooms, 3 baths, a 3-car garage, and just over 2600 square feet of beautifully maintained space that truly shows like new. Sitting proudly on a flat corner lot, this home greets you with an open floor plan, soaring ceilings, and incredible natural light that fills every room. The kitchen is a standout with its oversized island, abundant cabinetry, granite countertops, stylish backsplash, gas stove, and a walk-in pantry—perfect for everyday living or hosting a crowd. The kitchen flows seamlessly into the great room, complete with custom cabinets and built-ins framing the elegant tiled fireplace.
Step out from the dining room onto the fully covered patio, ideal for morning coffee, evening cocktails, or game-day grilling.
The primary suite is a retreat of its own with a walk-in shower, double vanity, and a massive closet. The laundry and mudroom are conveniently located right off the primary for easy living. A second bedroom and full bath round out the main level. Head downstairs to a spacious lower level featuring a huge family room, two additional bedrooms, and a full bath—plus an impressive amount of unfinished storage space you won’t want to miss. Located in Prairie Field, you’ll enjoy amenities like a community pool and scenic trails. This home has everything—style, space, value, and location. Don’t miss your chance to make it #1!
Address
- Country: United States
- Province / State: MO
- City / Town: Kearney
- Neighborhood: Prairie Field
- Postal code / ZIP: 64060
- Property ID 2589858
- Price $525,000
- Property Type Single Family Residence
- Property status Active
- Bedrooms 4
- Bathrooms 3
- Year Built 2022
- Size 2621 SqFt
- Land area 0.33 SqFt
- Label OPEN HOUSE: EXPIRED
- Garages 3
- School District Liberty
- High School Liberty North
- Middle School Heritage
- Elementary School Lewis & Clark
- Acres 0.33
- Age 3-5 Years
- Amenities Pool, Trail(s)
- Basement Basement BR, Egress Window(s), Finished, Sump Pump
- Bathrooms 3 full, 0 half
- Builder Unknown
- HVAC Electric, Natural Gas, Forced Air
- County Clay
- Dining Kit/Dining Combo,Kit/Family Combo
- Equipment Cooktop, Dishwasher, Exhaust Fan, Humidifier, Microwave, Stainless Steel Appliance(s)
- Fireplace 1 - Gas, Living Room
- Floor Plan Ranch,Reverse 1.5 Story
- Garage 3
- HOA $695 / Annually
- Floodplain No
- Lot Description Corner Lot, Level, Sprinkler-In Ground
- HMLS Number 2589858
- Laundry Room Laundry Room
- Open House EXPIRED
- Other Rooms Entry,Main Floor BR,Main Floor Primary Bedroom,Mud Room,Recreation Room
- Ownership Private
- Property Status Active
- Warranty 10 Year Warranty
- Water Public
- Will Sell Cash, Conventional

