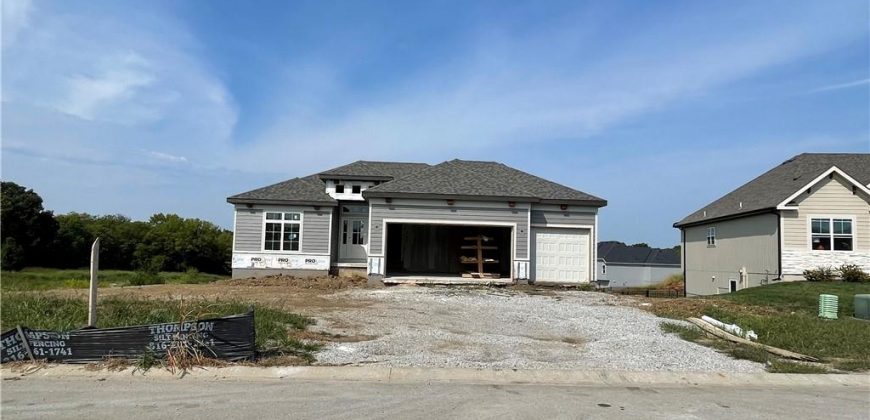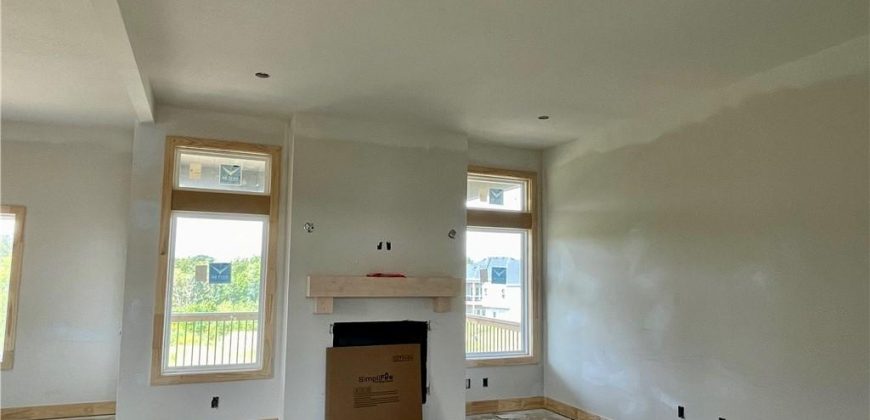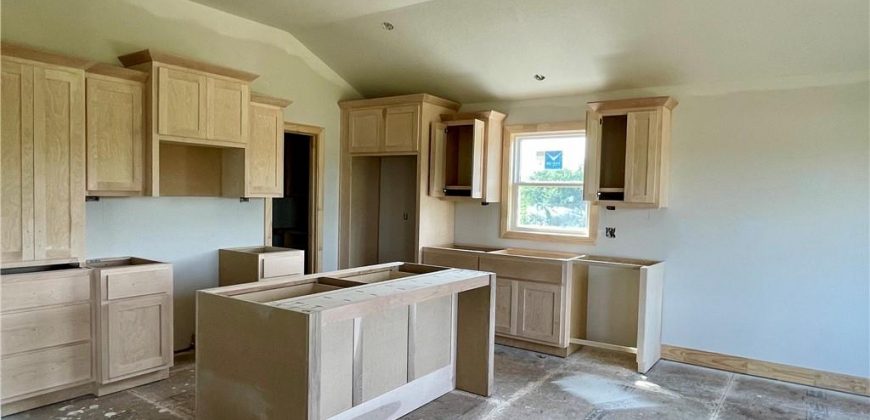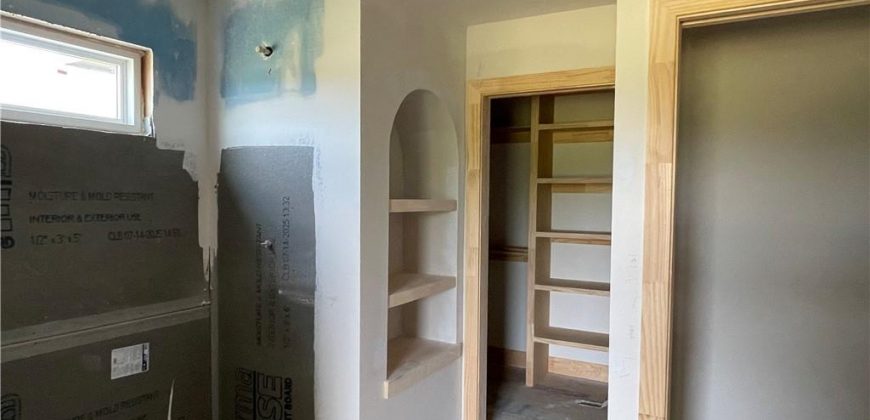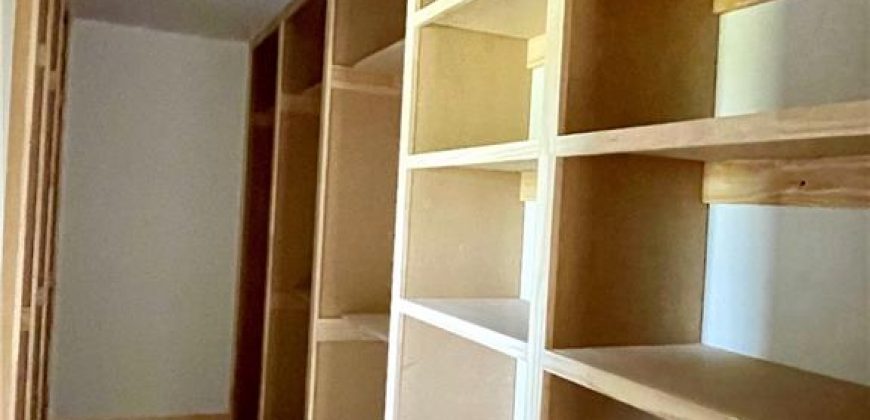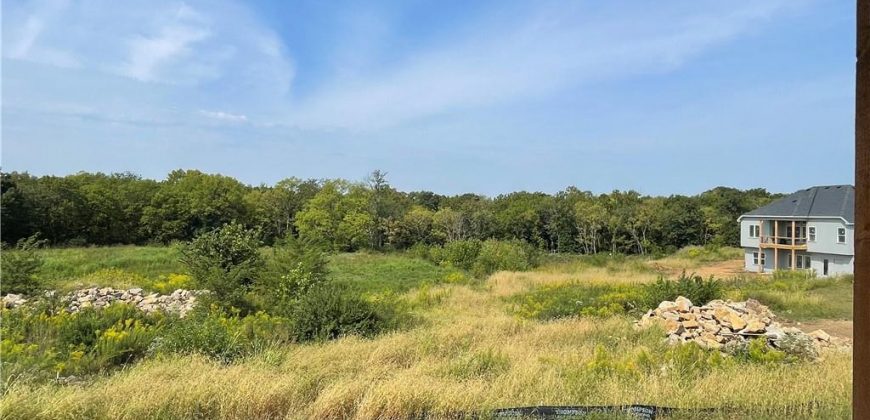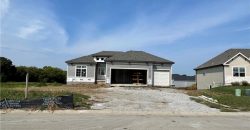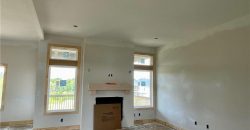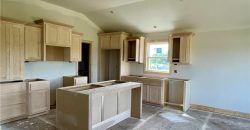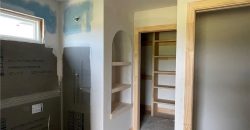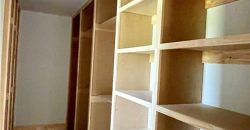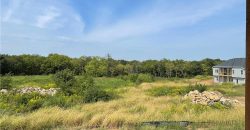Homes for Sale in Kansas City, MO 64165 | 12146 N Tracy Avenue
2568040
Property ID
2,074 SqFt
Size
4
Bedrooms
3
Bathrooms
Description
Award-Winning AZALEA Floor Plan by Gary Kerns Homebuilders! This open-concept design blends modern comfort with timeless craftsmanship. Soaring with natural light, this energy-efficient home includes a 96% gas furnace, built-in humidifier, and Low-E windows for year-round comfort. The chef’s kitchen is a showstopper—stainless appliances, gas range, granite island, custom cabinetry, and walk-in pantry. Main level living plus a finished walkout lower level with spacious rec room—perfect for movie nights or game days. This home overlooks a beautiful greenway for added privacy and views. Located in the Smithville AAA School District, Woodland Creek offers scenic lots near Smithville Lake and just minutes from KCI Airport. Move-in ready, fully furnished model available to tour. Estimated completion: December 2025.
For more information, visit our Welcome Center at 1218 NE 122nd Street Tuesday through Saturday from 11 to 5, and Sunday from 1 to 5 or call 816-905-9200.
Address
- Country: United States
- Province / State: MO
- City / Town: Kansas City
- Neighborhood: Woodland Creek
- Postal code / ZIP: 64165
- Property ID 2568040
- Price $555,500
- Property Type Single Family Residence
- Property status Contingent
- Bedrooms 4
- Bathrooms 3
- Year Built 2025
- Size 2074 SqFt
- Land area 0.26 SqFt
- Garages 3
- School District Smithville
- High School Smithville
- Middle School Smithville
- Elementary School Horizon
- Acres 0.26
- Age 2 Years/Less
- Amenities Pool
- Basement Basement BR, Finished, Walk-Out Access
- Bathrooms 3 full, 0 half
- Builder Unknown
- HVAC Electric, Forced Air
- County Clay
- Dining Breakfast Area,Eat-In Kitchen
- Equipment Dishwasher, Disposal, Microwave, Gas Range, Stainless Steel Appliance(s)
- Fireplace 1 - Electric, Great Room
- Floor Plan Reverse 1.5 Story
- Garage 3
- HOA $525 / Annually
- Floodplain No
- Lot Description City Lot
- HMLS Number 2568040
- Laundry Room Laundry Room
- Other Rooms Breakfast Room,Great Room,Main Floor BR,Main Floor Master,Recreation Room
- Ownership Private
- Property Status Contingent
- Warranty 10 Year Warranty,Builder Warranty
- Water Public
- Will Sell Cash, Conventional, FHA, VA Loan

