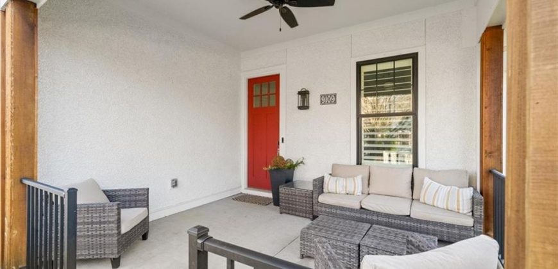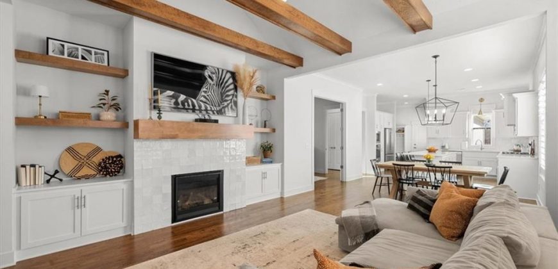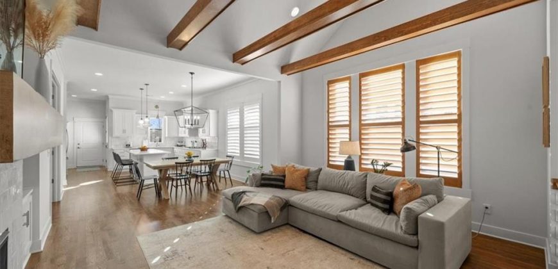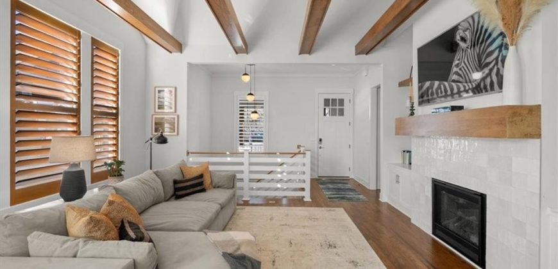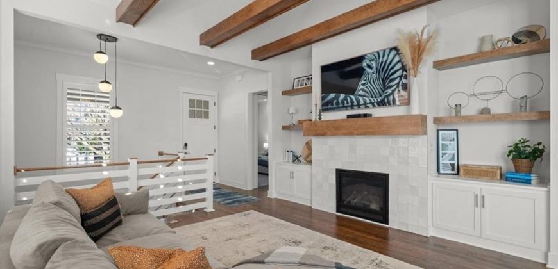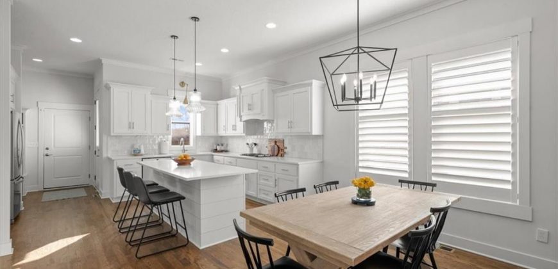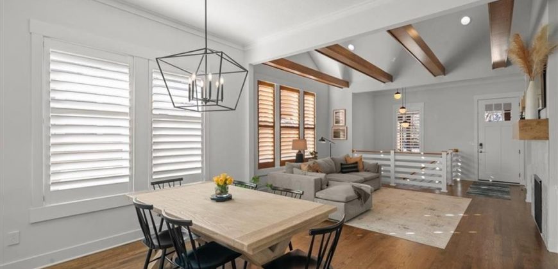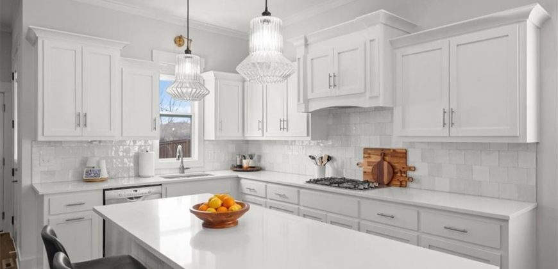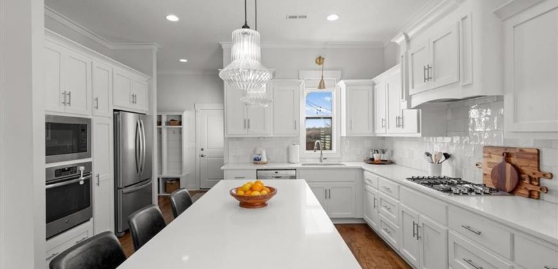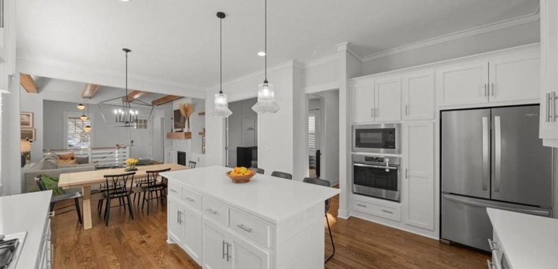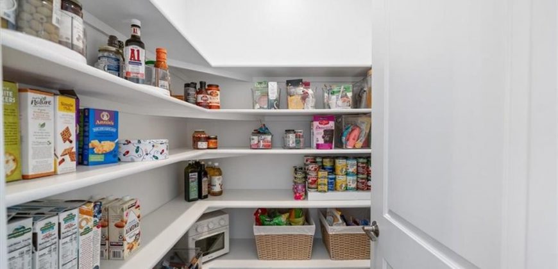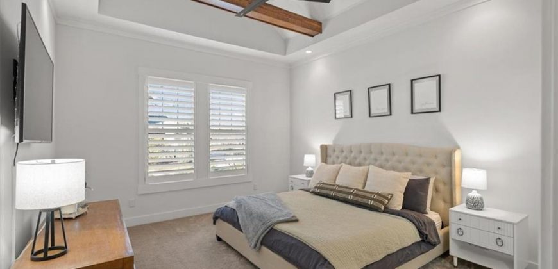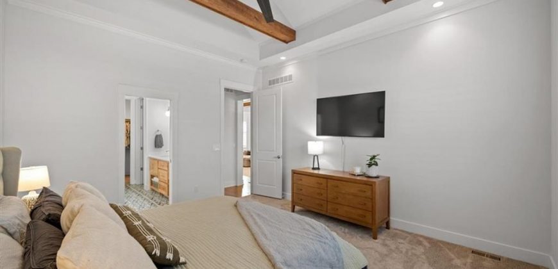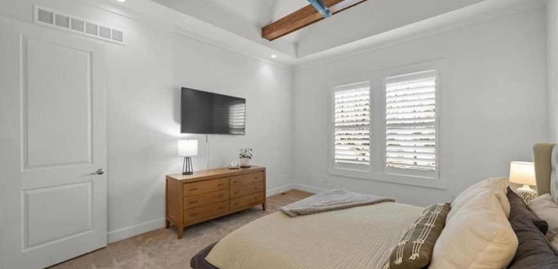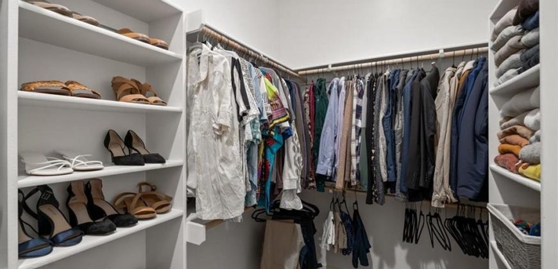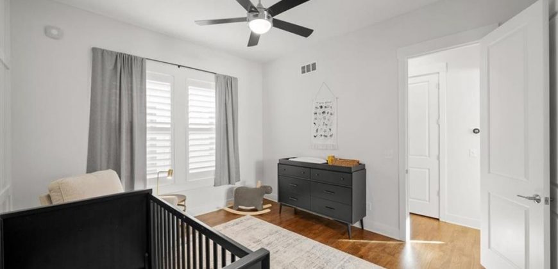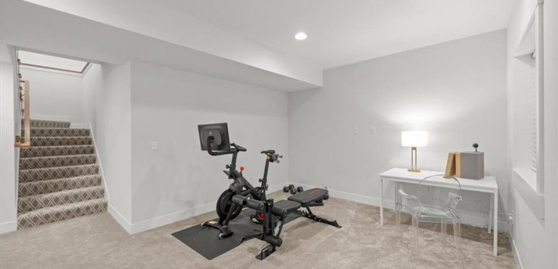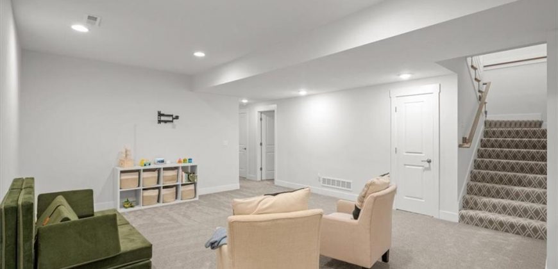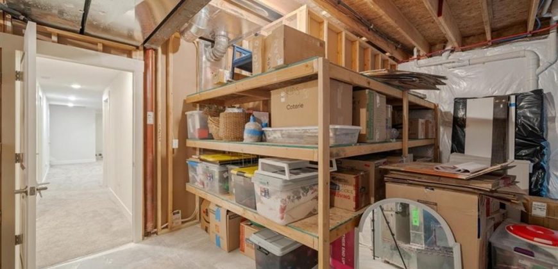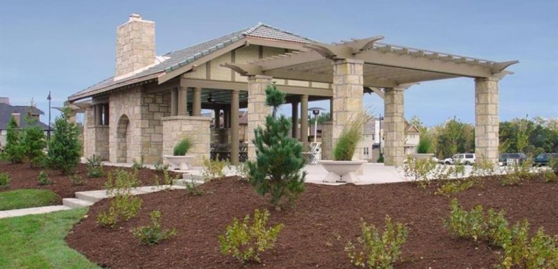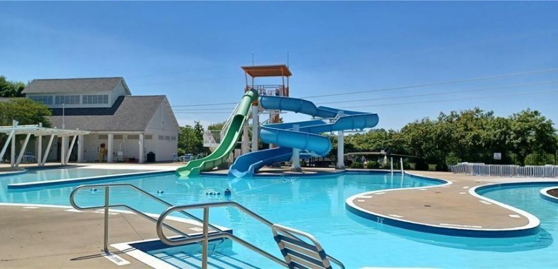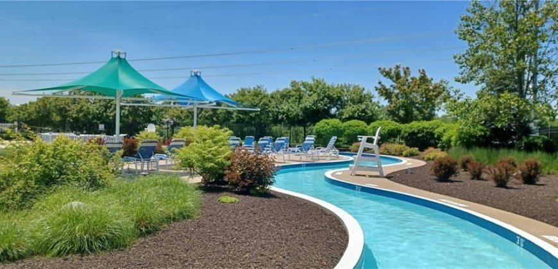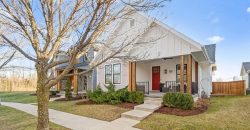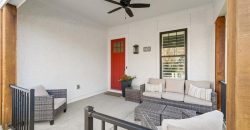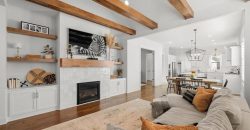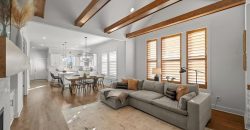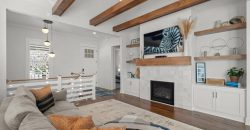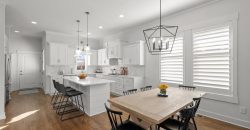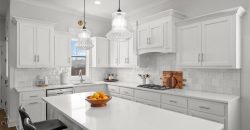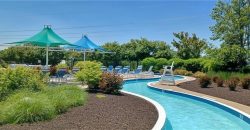Homes for Sale in Kansas City, MO 64158 | 9109 NE 79TH Street
2528870
Property ID
2,785 SqFt
Size
4
Bedrooms
3
Bathrooms
Description
Disregard the Days on Market! Our buyer lost financing and was forced to cancel! Back on the market ready for a new owner! Welcome Home! This Beautiful Ranch floor plan is located in the coveted Shoal Creek Valley “The Village”. This neighborhood has a charming village feel with the best HOA amenities in the area. Main floor has everything you need, complete with master suite, laundry room, boot bench and mudroom off garage, office/bedroom/flex room and large walk in pantry in kitchen. 10 foot ceilings with custom built wood beams. Tall base boards, crown moulding, and tall 8′ doors on main floor give this home class and custom touches. Oversized front porch is the perfect place to sip your coffee. Plantation shutters. Real hardwood floors. Quartz counters. Private fenced patio. Lower level is finished with a large family room, 2 bedrooms and bathroom and tons of storage! This home is bigger than it looks at 2,700 sq ft. Shoal Creek HOA is top notch, with club house, walking trails, pool, and even a lazy river! Rear entry garage to keep the beautiful curb appeal. Hurry, this home is the one you have been waiting for.
Address
- Country: United States
- Province / State: MO
- City / Town: Kansas City
- Neighborhood: Shoal Creek Valley The Village
- Postal code / ZIP: 64158
- Property ID 2528870
- Price $515,000
- Property Type Single Family Residence
- Property status Pending
- Bedrooms 4
- Bathrooms 3
- Year Built 2019
- Size 2785 SqFt
- Land area 0.12 SqFt
- Garages 2
- School District Liberty
- Acres 0.12
- Age 6-10 Years
- Amenities Clubhouse, Community Center, Pool
- Basement Egress Window(s), Finished, Full, Sump Pump
- Bathrooms 3 full, 0 half
- Builder Unknown
- HVAC Heat Pump, Heatpump/Gas
- County Clay
- Dining Eat-In Kitchen,Formal
- Equipment Dishwasher, Disposal, Dryer, Microwave, Refrigerator, Built-In Oven, Gas Range, Stainless Steel Appliance(s), Washer
- Fireplace 1 - Great Room
- Floor Plan Ranch,Reverse 1.5 Story
- Garage 2
- HOA $1750 / Annually
- Floodplain No
- Lot Description City Limits, Level, Sprinklers In Front
- HMLS Number 2528870
- Laundry Room Main Level
- Other Rooms Den/Study,Family Room,Great Room,Main Floor BR,Main Floor Master,Mud Room,Office
- Ownership Private
- Property Status Pending
- Water City/Public - Verify



