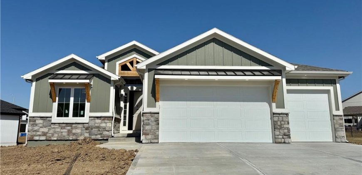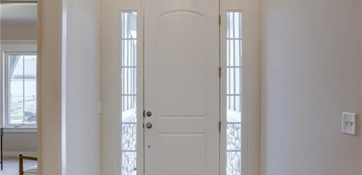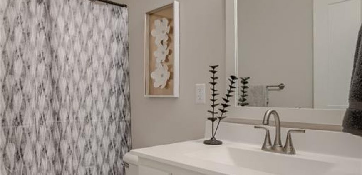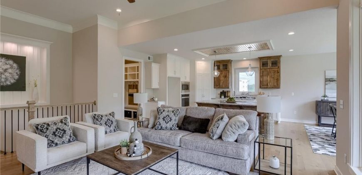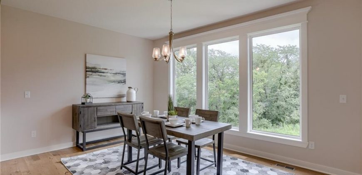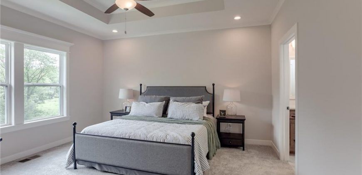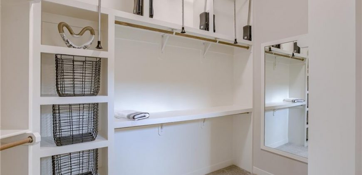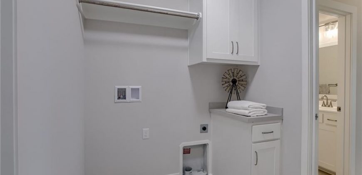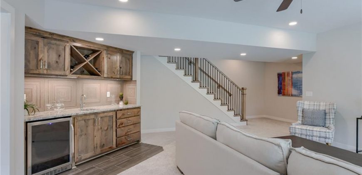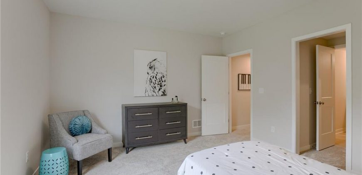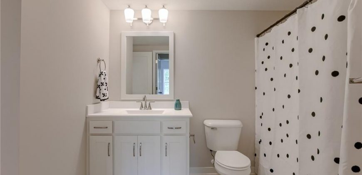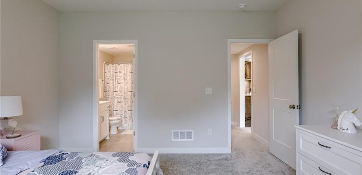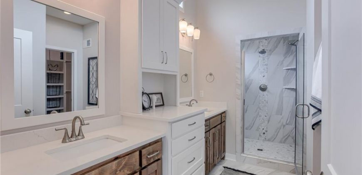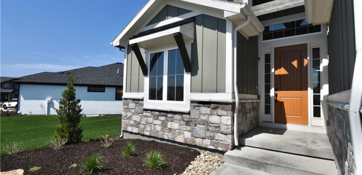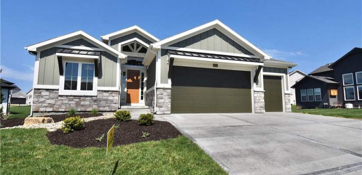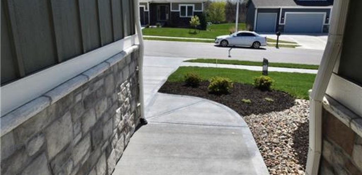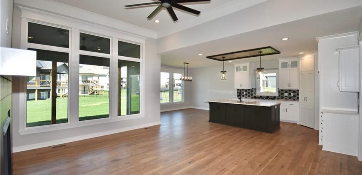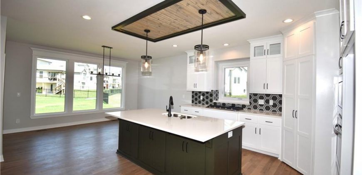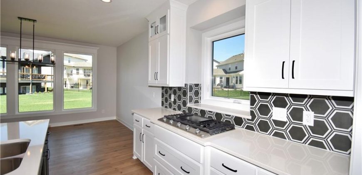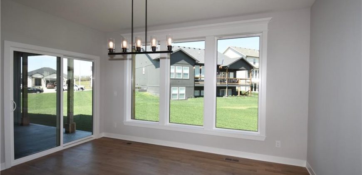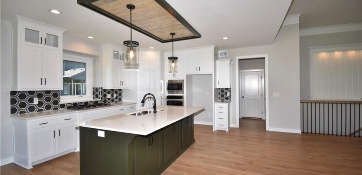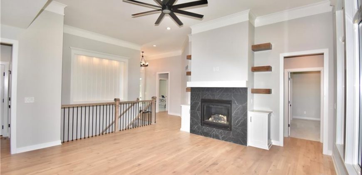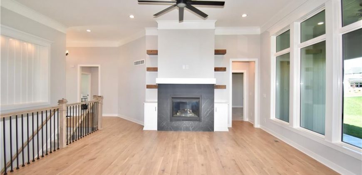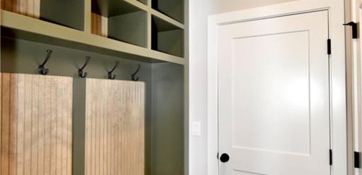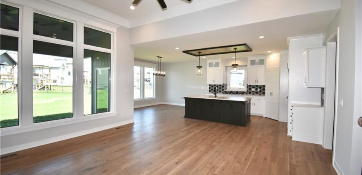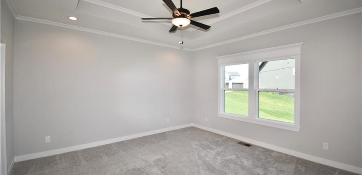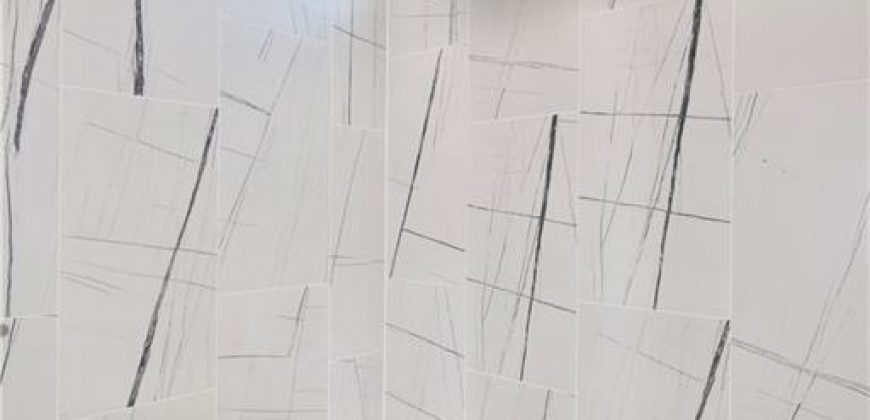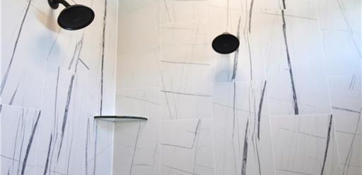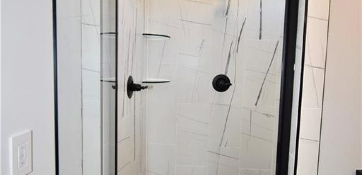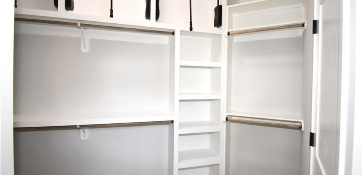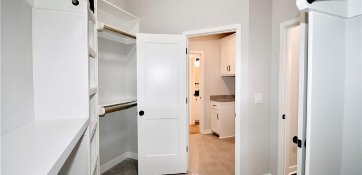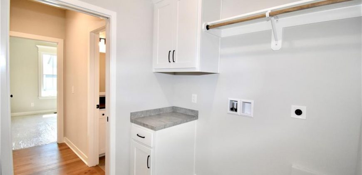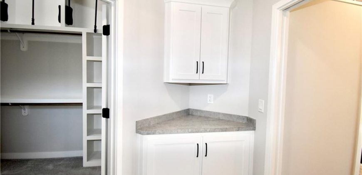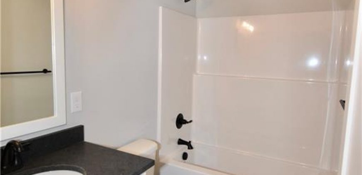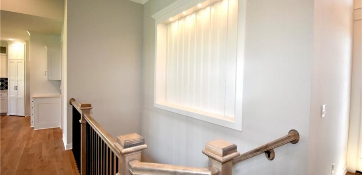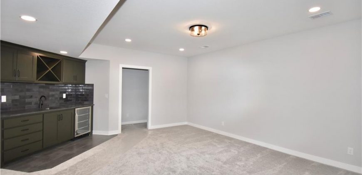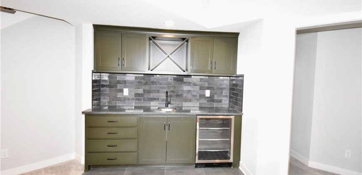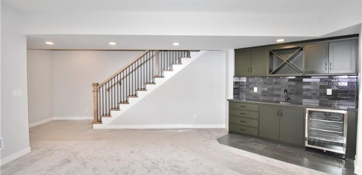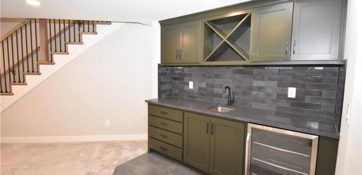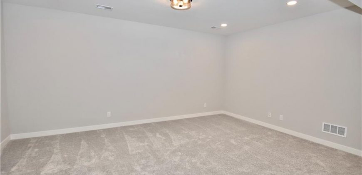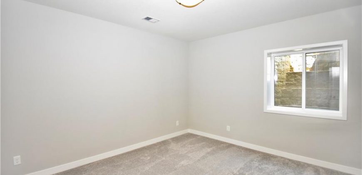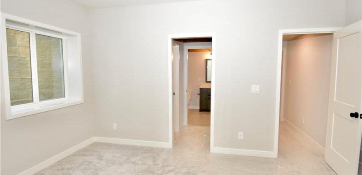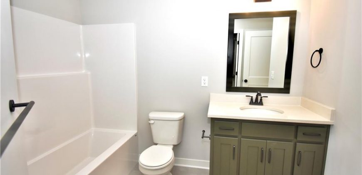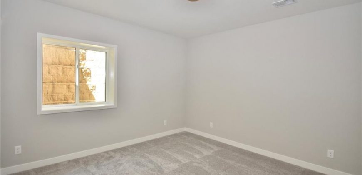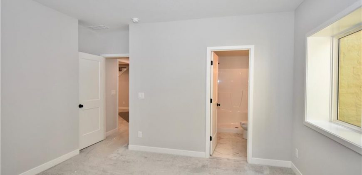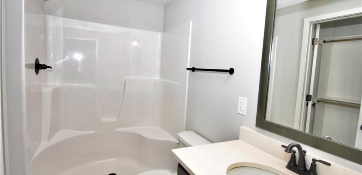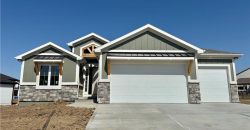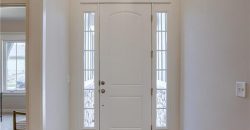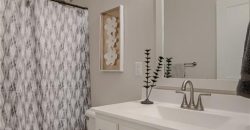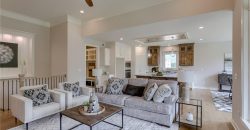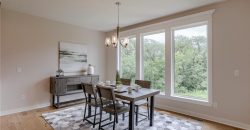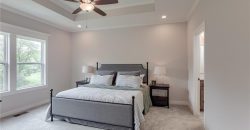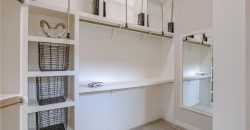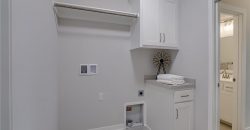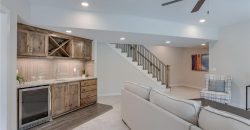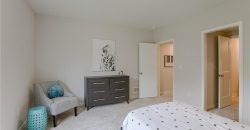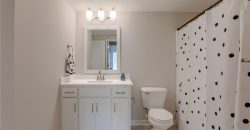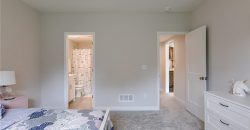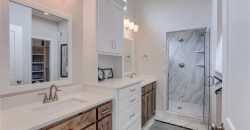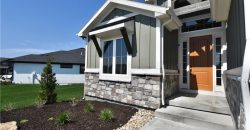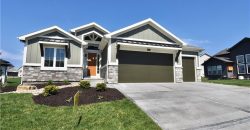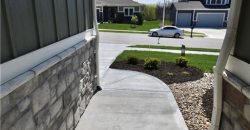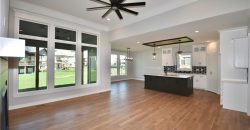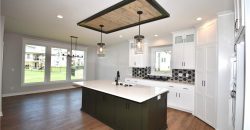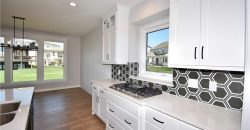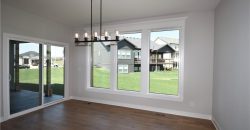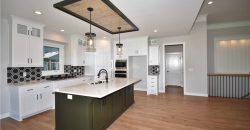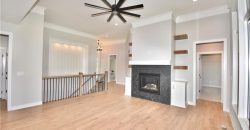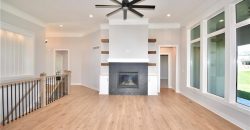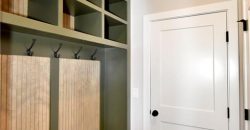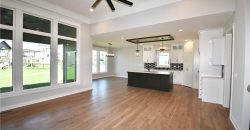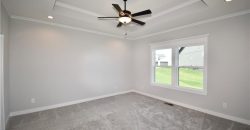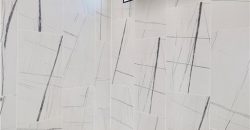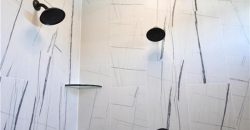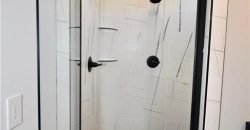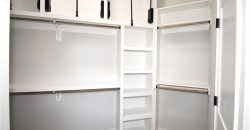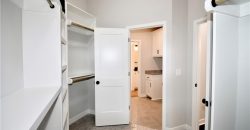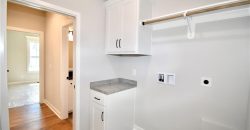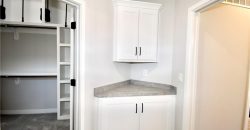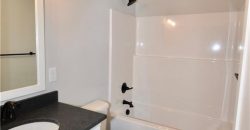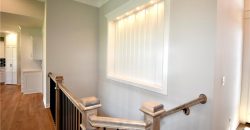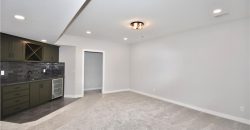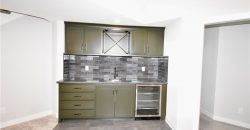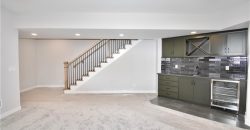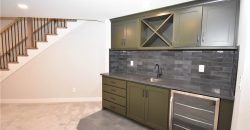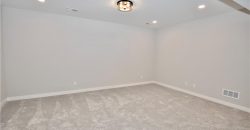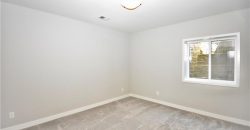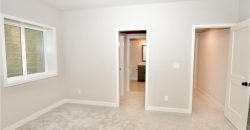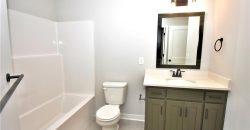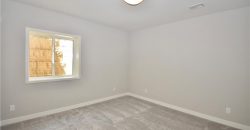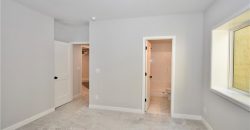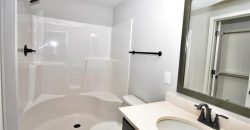Homes for Sale in Kansas City, MO 64158 | 8004 NE 76th Terrace
2528062
Property ID
2,685 SqFt
Size
4
Bedrooms
4
Bathrooms
Description
From its farmhouse elevation brimming with curb appeal to the designer finishes and custom touches within, the Taft by Patriot Homes is truly captivating. Situated on a beautiful homesite, this reverse 1.5-story home is full of inspiring spaces perfect for gathering with loved ones or simply enjoying a quiet evening at home. Hardwood flooring stained a soft natural color flow from the entry way into the great room which showcases a gas fireplace flanked by custom built cabinets and floating shelves. The great room opens to a gourmet kitchen generously equipped with shaker style cabinets, gas cooktop, quartz countertops, large island, walk-in pantry, and a comfortable breakfast nook that walks out onto the 12’x18’ covered patio. A luxurious retreat, the main-level master suite offers a walk-in shower complete with dual shower heads and built-in Bluetooth audio system as well as a sizeable walk-in closet with third tier pull down rods for additional storage. A stunning lighted feature wall accentuates the stairwell leading to the finished lower level complete with rec-room, wet bar, and two bedrooms, each with an en suite bathroom. Included extras add to the overall comfort and convenience of the home including an irrigation system, three-car garage with opener for main door and a high-efficiency furnace with whole home humidifier. All selections have been finalized, photos and video are simulated from a completed home. Community Pool, Clubhouse & Outdoor Pavilion, 3 Acre Pond, Walking Trails, Pickle Ball Court. Liberty Schools, Liberty High School. Great location, not a single stop light to 435/135. close to 152 Shops and Restaurants! 15 Minutes to Downtown Kansas City & KCI Airport! Sod is in, home is ready for you to move in! First set of photos are from staged model, the later photos of the completed version!
Address
- Country: United States
- Province / State: MO
- City / Town: Kansas City
- Neighborhood: Davidson Farms
- Postal code / ZIP: 64158
- Property ID 2528062
- Price $649,900
- Property Type Single Family Residence
- Property status Active
- Bedrooms 4
- Bathrooms 4
- Year Built 2025
- Size 2685 SqFt
- Land area 0.21 SqFt
- Garages 3
- School District Liberty
- High School Liberty
- Middle School Discovery
- Elementary School Liberty Oaks
- Acres 0.21
- Age 2 Years/Less
- Amenities Clubhouse, Other, Pickleball Court(s), Pool, Trail(s)
- Basement Finished
- Bathrooms 4 full, 0 half
- Builder Unknown
- HVAC Electric, Heat Pump, Forced Air, Heat Pump
- County Clay
- Dining Country Kitchen,Eat-In Kitchen
- Fireplace 1 - Great Room
- Floor Plan Reverse 1.5 Story
- Garage 3
- HOA $850 / Annually
- Floodplain Unknown
- Lot Description City Lot
- HMLS Number 2528062
- Laundry Room Laundry Room
- Open House EXPIRED
- Other Rooms Main Floor BR,Main Floor Master,Recreation Room
- Ownership Private
- Property Status Active
- Warranty Builder-1 yr
- Water Public
- Will Sell Cash, Conventional, FHA, VA Loan

