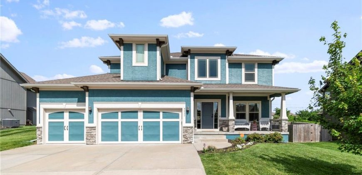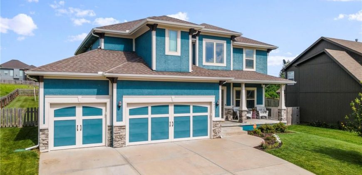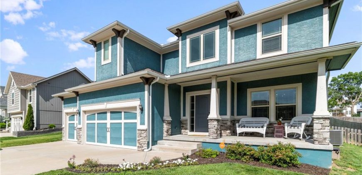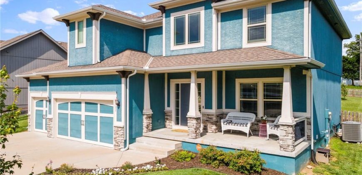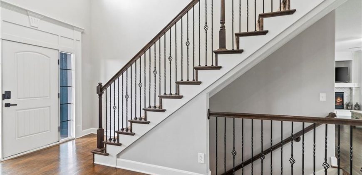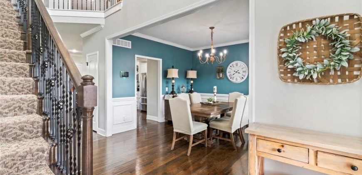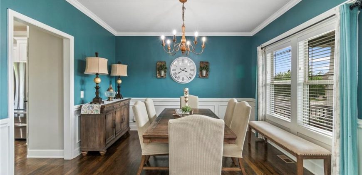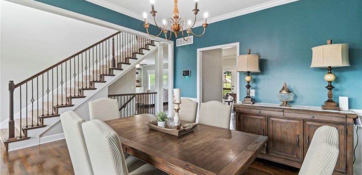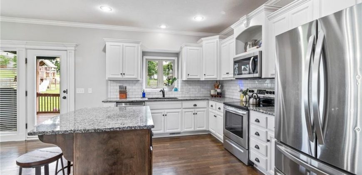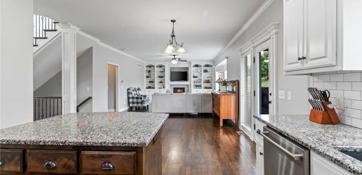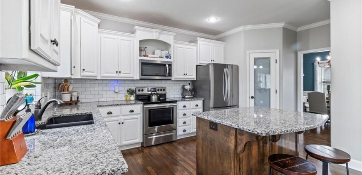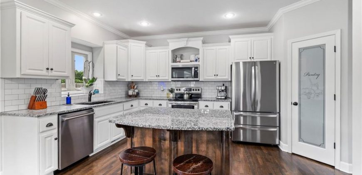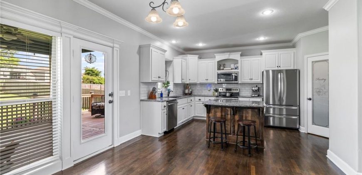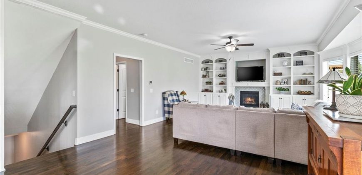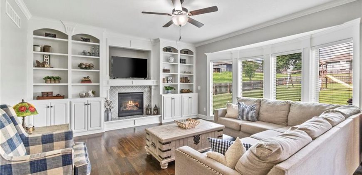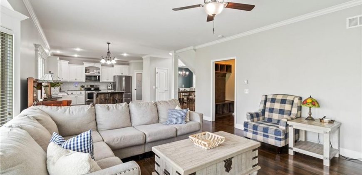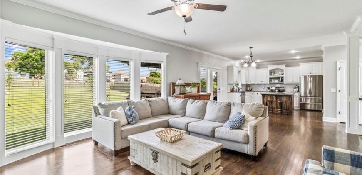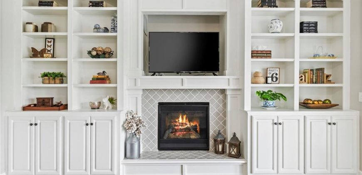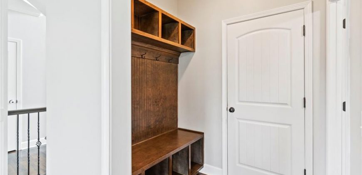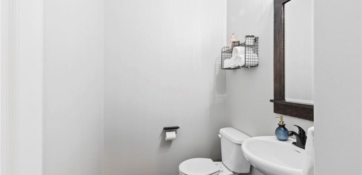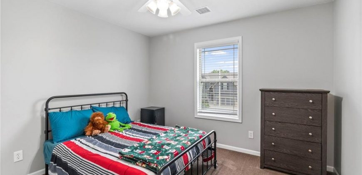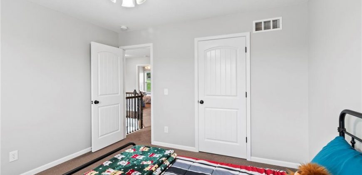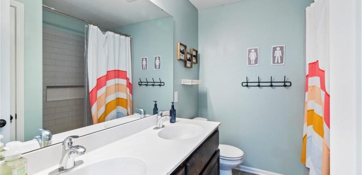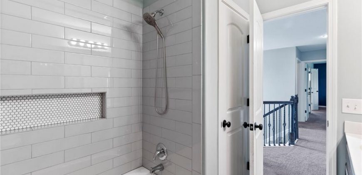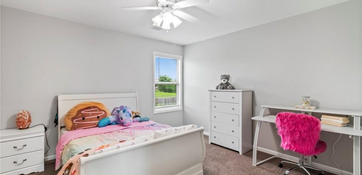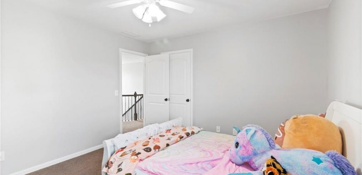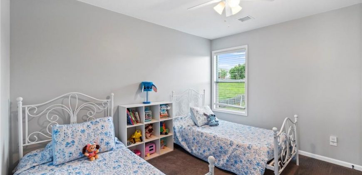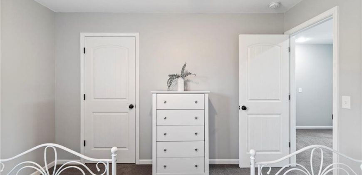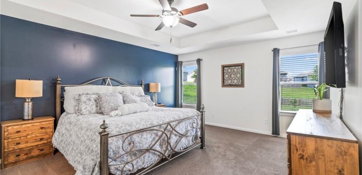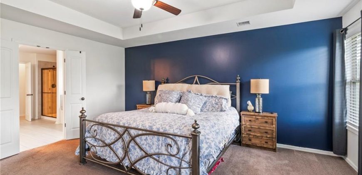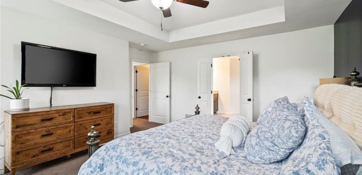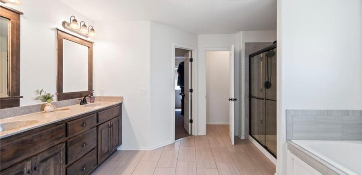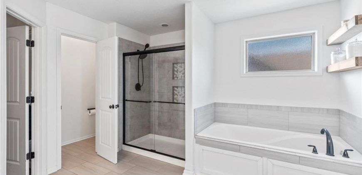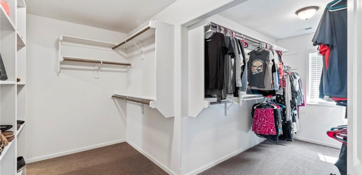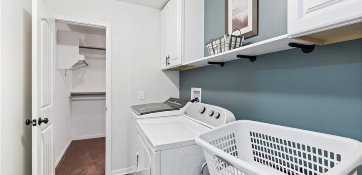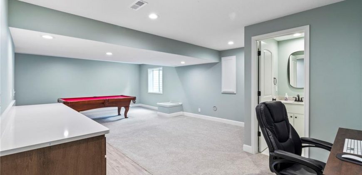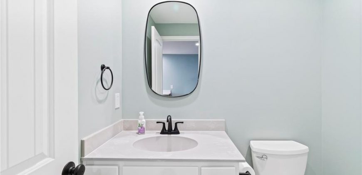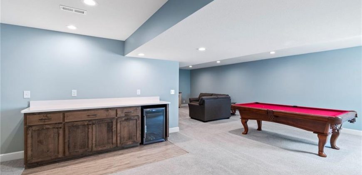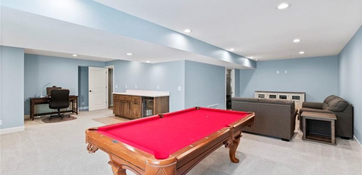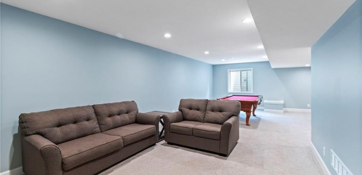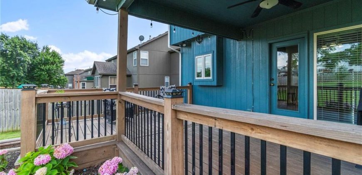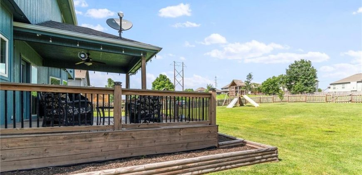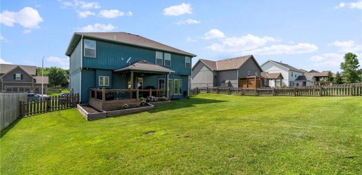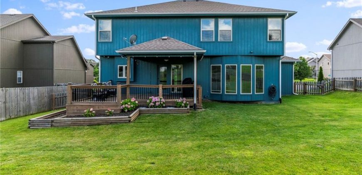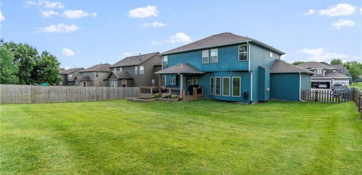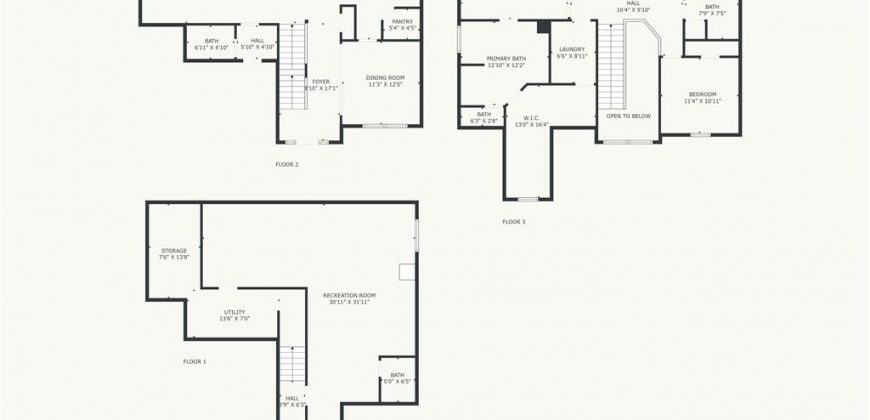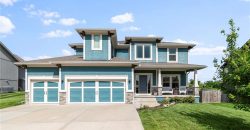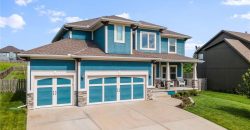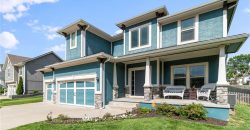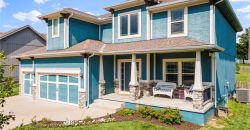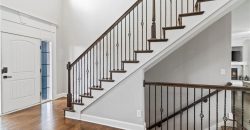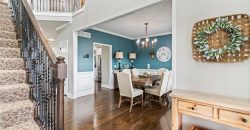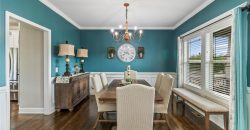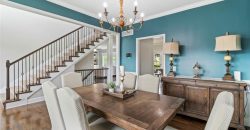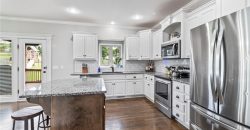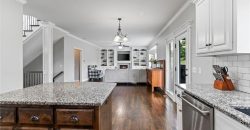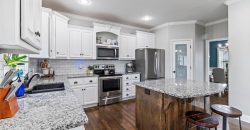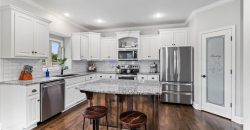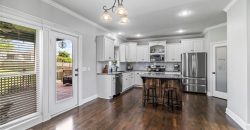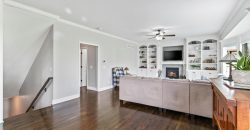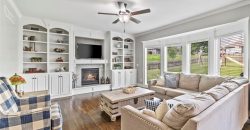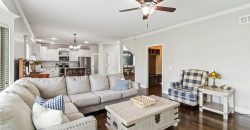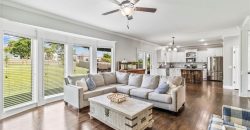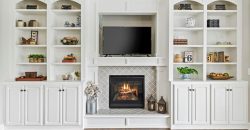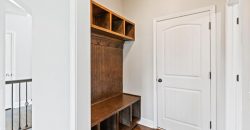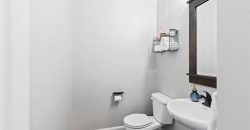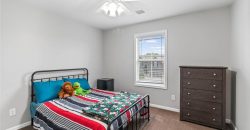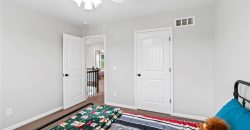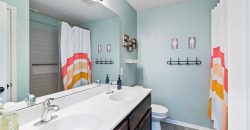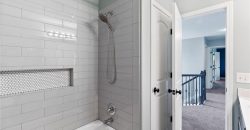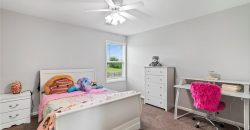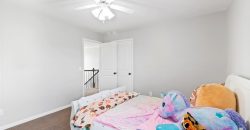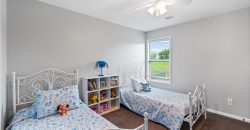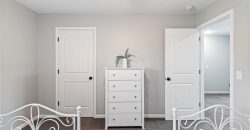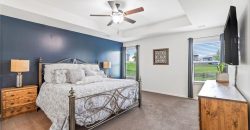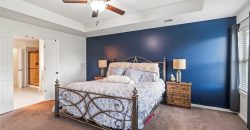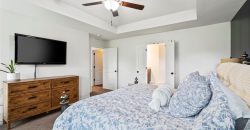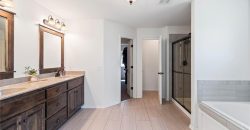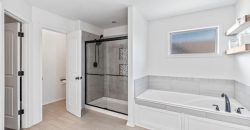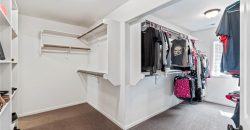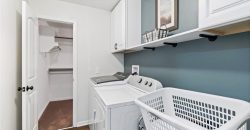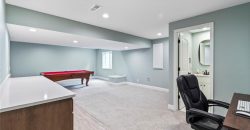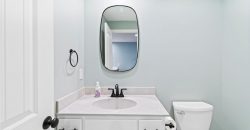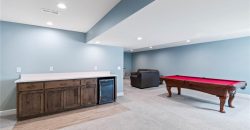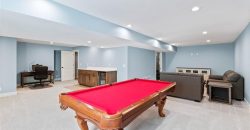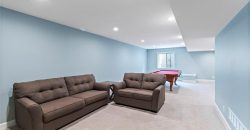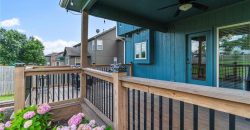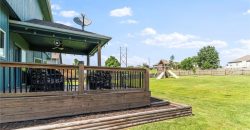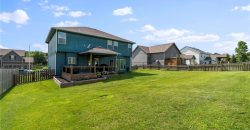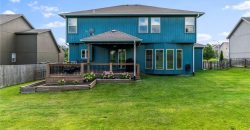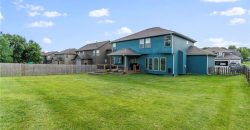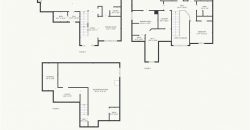Homes for Sale in Kansas City, MO 64157 | 9931 N Lewis Avenue
2558311
Property ID
3,195 SqFt
Size
4
Bedrooms
2
Bathrooms
Description
Impressive two story home in Benson Place! You will be welcomed by fresh landscaping and a full front porch. Just inside you will find plenty of space to greet guests. Dining room ideal for hosting holiday meals & social gatherings. Kitchen overlooks living room, featuring eat-in space, granite countertops, island with seating, custom cabinetry, SS appliances, and food pantry. Inviting living room with plenty of windows, intricate trim work, and fireplace with lovely custom surround. Just beyond the living room you will find the drop zone for convenient organization, and main floor powder room. Venture upstairs to four spacious bedrooms. Hall bath with double vanity, tile surround tub, and linen closet for extra storage. Primary Owner’s Suite will become your own private oasis featuring tray ceiling, double vanity, tiled walk-in shower, garden tub, custom built-in, and the walk-in closet of your dreams. Laundry room is located on bedroom level with cabinetry and extra storage space. Head downstairs to finished basement with oversized rec room, bar, bathroom, and ample storage space. Fenced-in yard with large, partially covered deck perfect for gatherings. Benson Place residents benefit from a number of amazing amenities: two pools, walking trails, playground, and a lake. Located near charming, historical downtown Liberty and close to highways for an easy commute. PLUS, located in the highly sought after Liberty School District! The perfect blend of style and comfort will have you feeling right at home!
Address
- Country: United States
- Province / State: MO
- City / Town: Kansas City
- Neighborhood: Benson Place Woodchase
- Postal code / ZIP: 64157
- Property ID 2558311
- Price $515,000
- Property Type Single Family Residence
- Property status Pending
- Bedrooms 4
- Bathrooms 2
- Year Built 2018
- Size 3195 SqFt
- Land area 0.28 SqFt
- Garages 3
- School District Liberty
- High School Liberty North
- Middle School South Valley
- Elementary School Shoal Creek
- Acres 0.28
- Age 6-10 Years
- Amenities Other, Play Area, Pool, Trail(s)
- Basement Concrete, Egress Window(s), Finished, Full, Sump Pump
- Bathrooms 2 full, 2 half
- Builder Unknown
- HVAC Electric, Natural Gas
- County Clay
- Dining Eat-In Kitchen,Formal
- Equipment Dishwasher, Disposal, Microwave, Refrigerator, Built-In Electric Oven, Stainless Steel Appliance(s), Water Purifier, Water Softener
- Fireplace 1 - Living Room
- Floor Plan 2 Stories
- Garage 3
- HOA $400 / Annually
- Floodplain No
- Lot Description City Limits, Sprinkler-In Ground
- HMLS Number 2558311
- Laundry Room Bedroom Level
- Other Rooms Recreation Room
- Ownership Private
- Property Status Pending
- Water Public
- Will Sell Cash, Conventional, FHA, VA Loan

