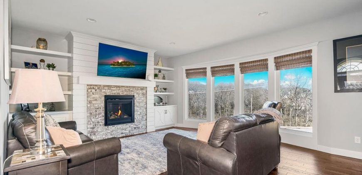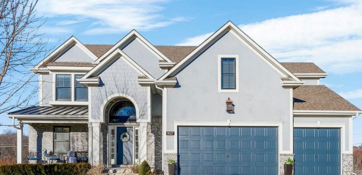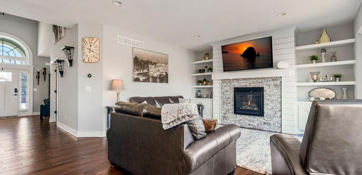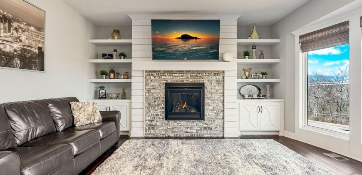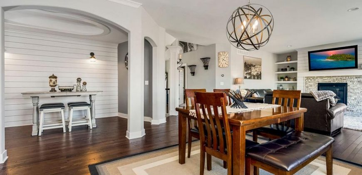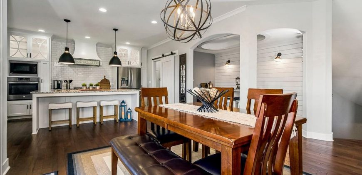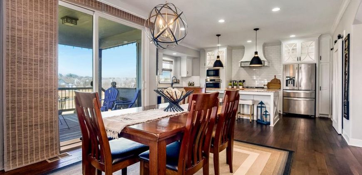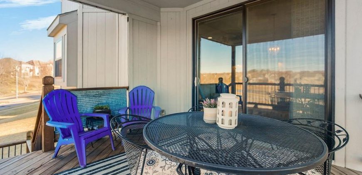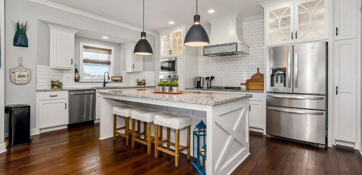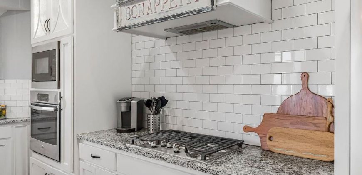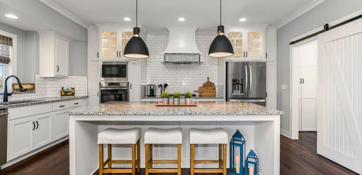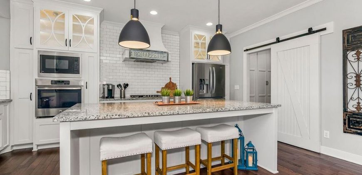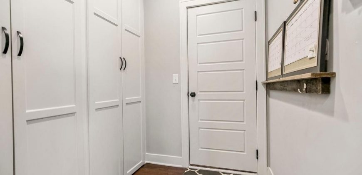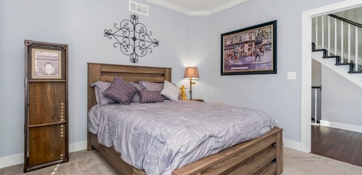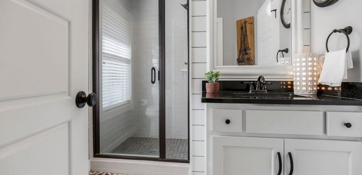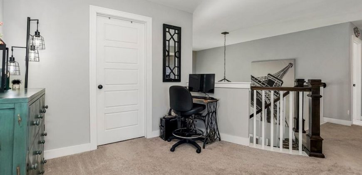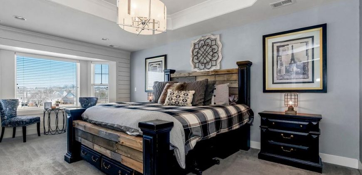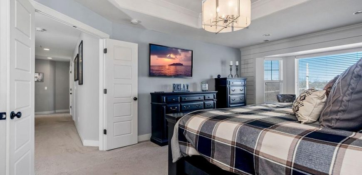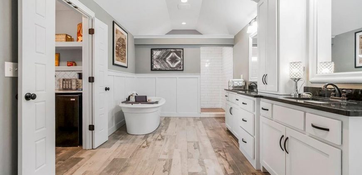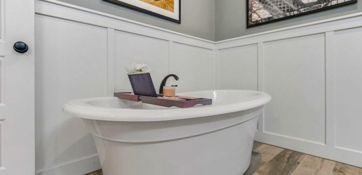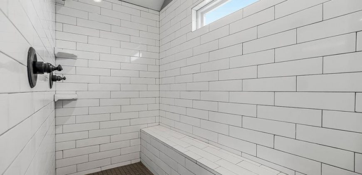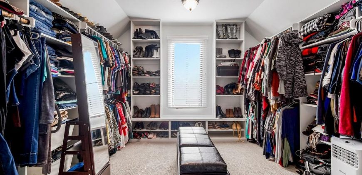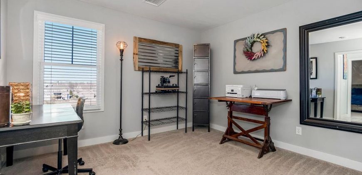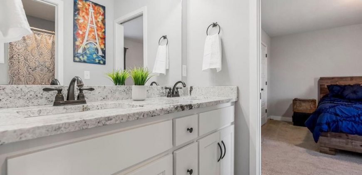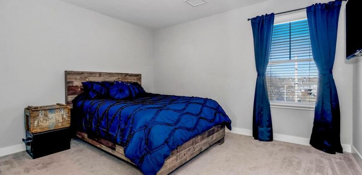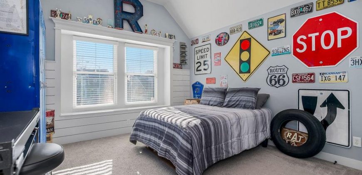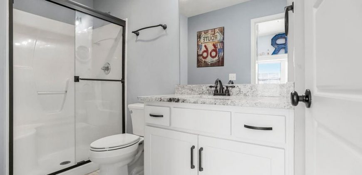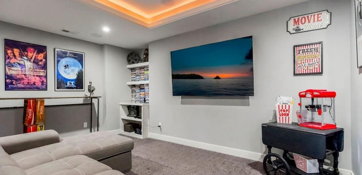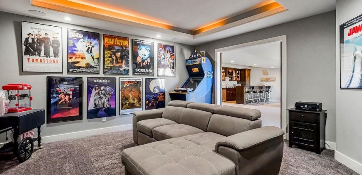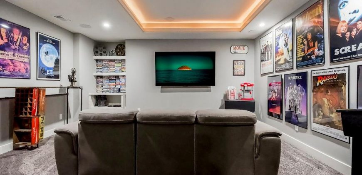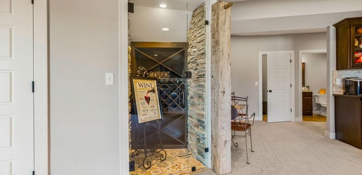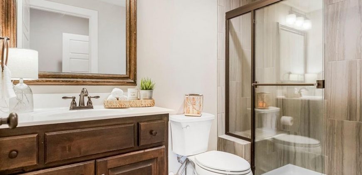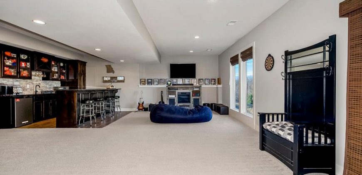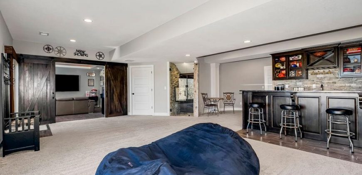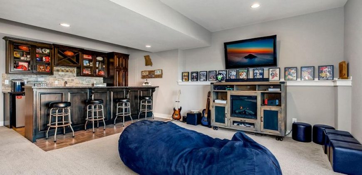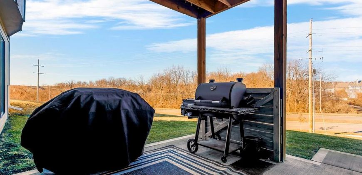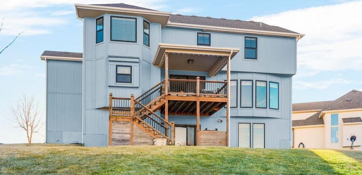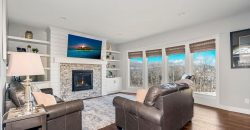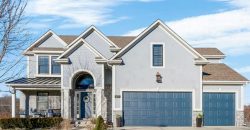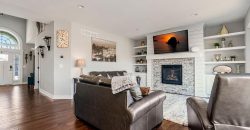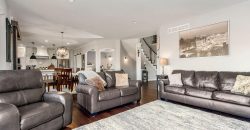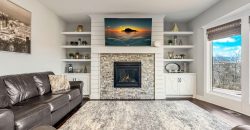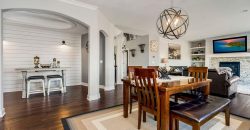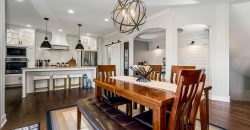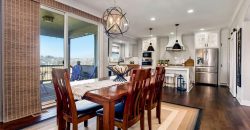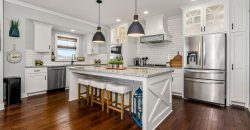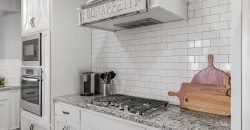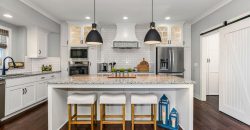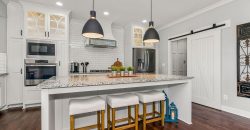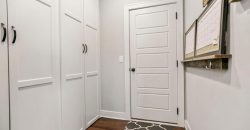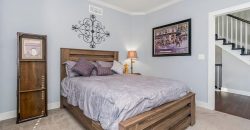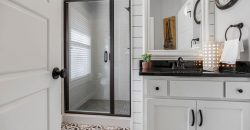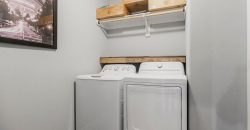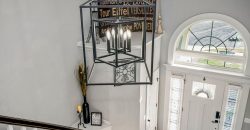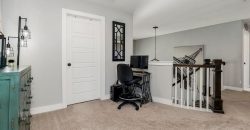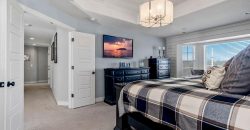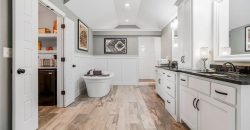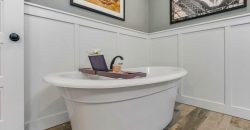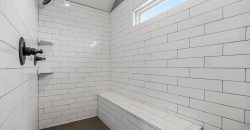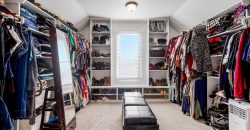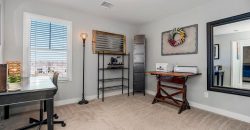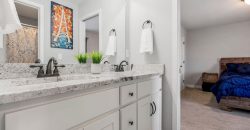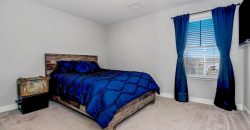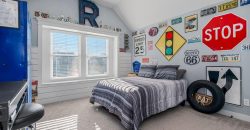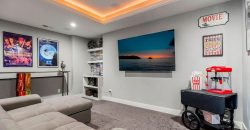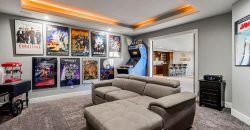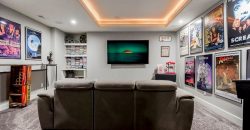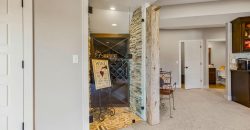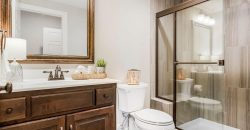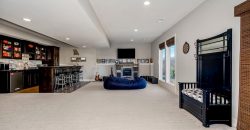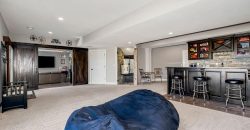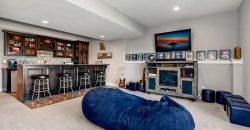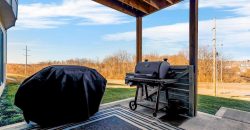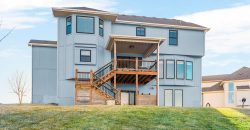Homes for Sale in Kansas City, MO 64157 | 9527 N Lane Avenue
2534439
Property ID
4,431 SqFt
Size
5
Bedrooms
5
Bathrooms
Description
Stunning 5-Bedroom, 5-Bathroom Home in Woodneath Farms! Nestled in a cul-de-sac, this exceptional 2-story home by Olympus Builders showcases the sought-after Alexa Hailey floor plan with premium upgrades throughout. The main level features a private suite with a full bath and washer/dryer hookups—ideal for in-laws or guests. The beautifully designed kitchen boasts a large island, gas range, and a spacious pantry, while the adjacent bonus room provides the perfect space for entertaining. Upstairs, you’ll find four generously sized bedrooms, all with ample closet space. The luxurious primary suite includes a coffee bar, a spa-like bath with a soaker tub, a walk-in shower with dual shower heads, and direct access to the laundry room. The finished walk-out basement is built for entertaining, featuring a recreation room, a media room for cozy movie nights, a large wet bar, and a walk-in wine cellar. Storage abounds throughout the home, including a spacious 3-car garage with additional storage. Conveniently located near major highways, this home offers quick access to shopping, dining, and everyday conveniences. This entertainer’s dream home is waiting for you—don’t miss out!
Address
- Country: United States
- Province / State: MO
- City / Town: Kansas City
- Neighborhood: Woodneath Farms
- Postal code / ZIP: 64157
- Property ID 2534439
- Price $679,000
- Property Type Single Family Residence
- Property status Active
- Bedrooms 5
- Bathrooms 5
- Year Built 2018
- Size 4431 SqFt
- Land area 0.58 SqFt
- Garages 3
- School District Liberty
- High School Liberty
- Middle School Discovery
- Elementary School Shoal Creek
- Acres 0.58
- Age 6-10 Years
- Amenities Play Area, Pool, Tennis Court(s), Trail(s)
- Basement Finished, Walk-Out Access
- Bathrooms 5 full, 0 half
- Builder Unknown
- HVAC Electric, Forced Air
- County Clay
- Dining Kit/Dining Combo
- Equipment Cooktop, Dishwasher, Disposal, Exhaust Fan, Microwave, Built-In Oven, Stainless Steel Appliance(s)
- Fireplace 1 - Gas, Living Room
- Floor Plan 2 Stories
- Garage 3
- HOA $575 / Annually
- Floodplain No
- Lot Description Adjoin Greenspace, City Limits, City Lot, Cul-De-Sac
- HMLS Number 2534439
- Laundry Room Bedroom Level
- Other Rooms Entry,Family Room,Main Floor BR,Media Room,Mud Room,Recreation Room
- Ownership Private
- Property Status Active
- Water Public
- Will Sell Cash, Conventional, FHA, VA Loan

